Bathroom Design Ideas with Subway Tile and Green Walls
Refine by:
Budget
Sort by:Popular Today
121 - 140 of 1,469 photos
Item 1 of 3
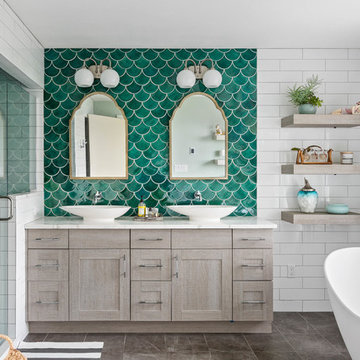
Snowberry Lane Photography
Large beach style master bathroom in Seattle with grey cabinets, a freestanding tub, an alcove shower, green tile, porcelain floors, a vessel sink, engineered quartz benchtops, grey floor, a hinged shower door, white benchtops, shaker cabinets, subway tile and green walls.
Large beach style master bathroom in Seattle with grey cabinets, a freestanding tub, an alcove shower, green tile, porcelain floors, a vessel sink, engineered quartz benchtops, grey floor, a hinged shower door, white benchtops, shaker cabinets, subway tile and green walls.

Our clients wanted a REAL master bathroom with enough space for both of them to be in there at the same time. Their house, built in the 1940’s, still had plenty of the original charm, but also had plenty of its original tiny spaces that just aren’t very functional for modern life.
The original bathroom had a tiny stall shower, and just a single vanity with very limited storage and counter space. Not to mention kitschy pink subway tile on every wall. With some creative reconfiguring, we were able to reclaim about 25 square feet of space from the bedroom. Which gave us the space we needed to introduce a double vanity with plenty of storage, and a HUGE walk-in shower that spans the entire length of the new bathroom!
While we knew we needed to stay true to the original character of the house, we also wanted to bring in some modern flair! Pairing strong graphic floor tile with some subtle (and not so subtle) green tones gave us the perfect blend of classic sophistication with a modern glow up.
Our clients were thrilled with the look of their new space, and were even happier about how large and open it now feels!
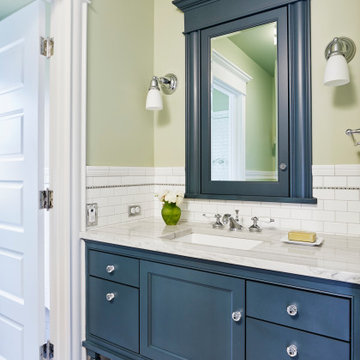
Arts and crafts bathroom in Minneapolis with blue cabinets, white tile, subway tile, green walls, mosaic tile floors, an undermount sink, grey floor, grey benchtops and recessed-panel cabinets.
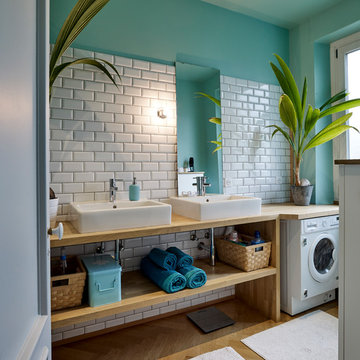
This is an example of a mid-sized scandinavian master bathroom in Strasbourg with white tile, subway tile, green walls, laminate floors, open cabinets, light wood cabinets, a vessel sink, wood benchtops, beige floor, beige benchtops and a laundry.
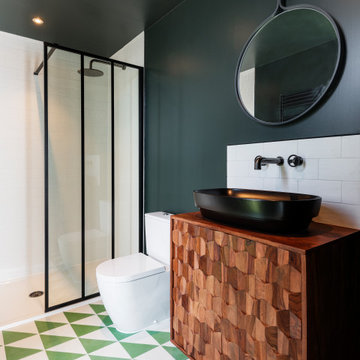
the warm coloured wooden vanity unit with 3D doors is complemented by the bold geometric floor tiles.
Design ideas for a large contemporary 3/4 bathroom in Devon with medium wood cabinets, an alcove shower, a two-piece toilet, white tile, subway tile, green walls, a vessel sink, wood benchtops, multi-coloured floor, brown benchtops and flat-panel cabinets.
Design ideas for a large contemporary 3/4 bathroom in Devon with medium wood cabinets, an alcove shower, a two-piece toilet, white tile, subway tile, green walls, a vessel sink, wood benchtops, multi-coloured floor, brown benchtops and flat-panel cabinets.
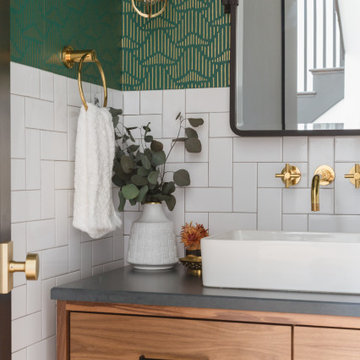
Photo: Rachel Loewen © 2019 Houzz
Design ideas for a scandinavian powder room in Chicago with flat-panel cabinets, light wood cabinets, white tile, subway tile, green walls, a vessel sink, grey benchtops and wallpaper.
Design ideas for a scandinavian powder room in Chicago with flat-panel cabinets, light wood cabinets, white tile, subway tile, green walls, a vessel sink, grey benchtops and wallpaper.
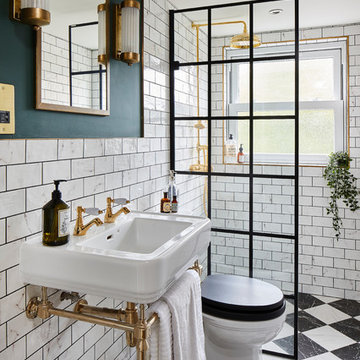
Photo of a traditional 3/4 bathroom in London with white tile, subway tile, green walls, a console sink, multi-coloured floor and an open shower.
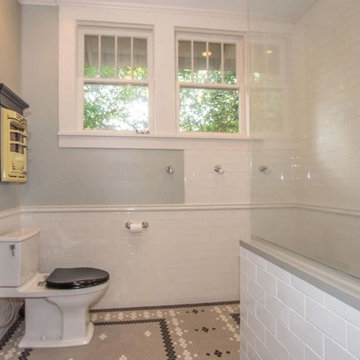
This bathroom was completely rebuilt to accommodate a zero-entry, curbless and doorless shower. It was tiled in a way that was keeping with the turn of the century, period style of the home. The hex tiles used in a custom pattern on the floor and subway tiles for a touch of the classic feel come together to give this bathroom a timeless appearance. The stone backsplash on the vanity with wall faucets add to the appeal. In the end this is a modern bathroom from a past era.
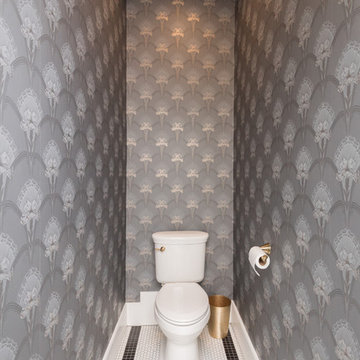
Bill Worley
Inspiration for a large traditional powder room in Louisville with furniture-like cabinets, dark wood cabinets, a two-piece toilet, white tile, subway tile, green walls, porcelain floors, an undermount sink, marble benchtops, multi-coloured floor and white benchtops.
Inspiration for a large traditional powder room in Louisville with furniture-like cabinets, dark wood cabinets, a two-piece toilet, white tile, subway tile, green walls, porcelain floors, an undermount sink, marble benchtops, multi-coloured floor and white benchtops.
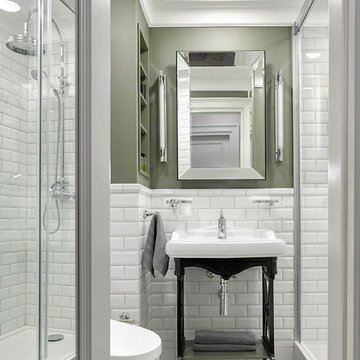
Design ideas for a small transitional 3/4 bathroom in Moscow with open cabinets, an alcove shower, white tile, subway tile, green walls, a console sink, green floor and a sliding shower screen.
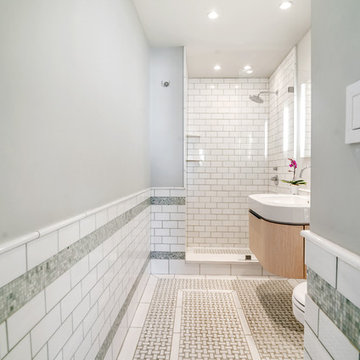
Compact Master Bathroom
Photo: Elizabeth Dooley
This is an example of a small contemporary master bathroom in New York with furniture-like cabinets, light wood cabinets, an alcove shower, a wall-mount toilet, white tile, subway tile, green walls, mosaic tile floors, an integrated sink and solid surface benchtops.
This is an example of a small contemporary master bathroom in New York with furniture-like cabinets, light wood cabinets, an alcove shower, a wall-mount toilet, white tile, subway tile, green walls, mosaic tile floors, an integrated sink and solid surface benchtops.
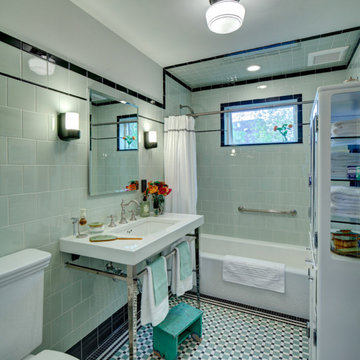
This is an example of a mid-sized arts and crafts bathroom in Los Angeles with glass-front cabinets, yellow cabinets, an alcove tub, a shower/bathtub combo, a two-piece toilet, green tile, subway tile, green walls, mosaic tile floors, a console sink, turquoise floor and a shower curtain.
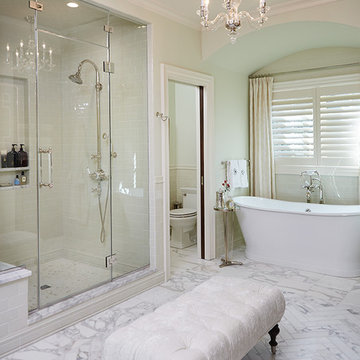
Builder: J. Peterson Homes
Interior Designer: Francesca Owens
Photographers: Ashley Avila Photography, Bill Hebert, & FulView
Capped by a picturesque double chimney and distinguished by its distinctive roof lines and patterned brick, stone and siding, Rookwood draws inspiration from Tudor and Shingle styles, two of the world’s most enduring architectural forms. Popular from about 1890 through 1940, Tudor is characterized by steeply pitched roofs, massive chimneys, tall narrow casement windows and decorative half-timbering. Shingle’s hallmarks include shingled walls, an asymmetrical façade, intersecting cross gables and extensive porches. A masterpiece of wood and stone, there is nothing ordinary about Rookwood, which combines the best of both worlds.
Once inside the foyer, the 3,500-square foot main level opens with a 27-foot central living room with natural fireplace. Nearby is a large kitchen featuring an extended island, hearth room and butler’s pantry with an adjacent formal dining space near the front of the house. Also featured is a sun room and spacious study, both perfect for relaxing, as well as two nearby garages that add up to almost 1,500 square foot of space. A large master suite with bath and walk-in closet which dominates the 2,700-square foot second level which also includes three additional family bedrooms, a convenient laundry and a flexible 580-square-foot bonus space. Downstairs, the lower level boasts approximately 1,000 more square feet of finished space, including a recreation room, guest suite and additional storage.
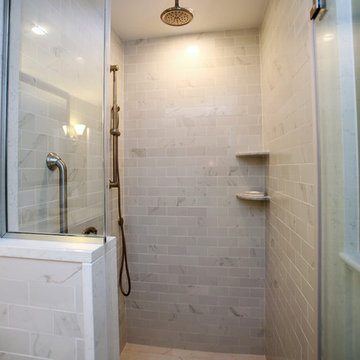
Design ideas for a mid-sized arts and crafts bathroom in New York with raised-panel cabinets, dark wood cabinets, marble benchtops, a drop-in tub, an alcove shower, white tile, subway tile, green walls, porcelain floors and an undermount sink.
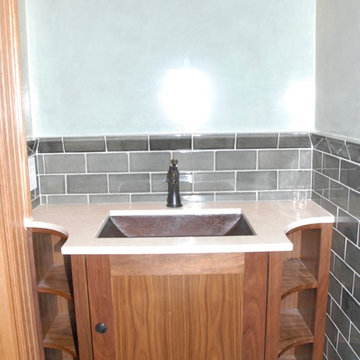
Photo of a small powder room in New York with recessed-panel cabinets, medium wood cabinets, subway tile, an undermount sink, green tile, green walls, limestone floors, limestone benchtops and beige floor.
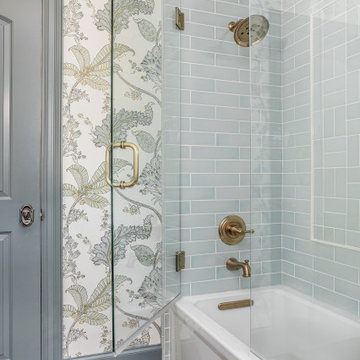
The design team at Bel Atelier selected lovely, sophisticated colors throughout the spaces in this elegant Alamo Heights home.
Wallpapered powder bath with vanity painted in Farrow and Ball's "De Nimes". The blue tile and woodwork coordinate beautifully.
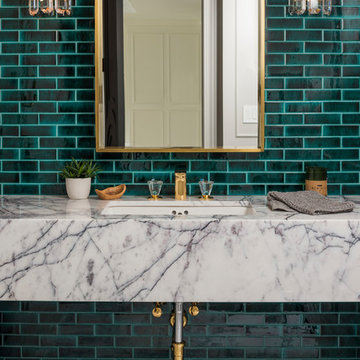
The warm gemstone tile brings the old world right up to the modern day.
Inspiration for a contemporary bathroom in New York with green tile, marble floors, marble benchtops, subway tile, green walls, a wall-mount sink and multi-coloured floor.
Inspiration for a contemporary bathroom in New York with green tile, marble floors, marble benchtops, subway tile, green walls, a wall-mount sink and multi-coloured floor.
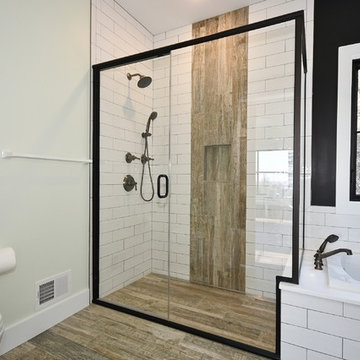
Design ideas for a mid-sized transitional master bathroom in Other with recessed-panel cabinets, black cabinets, a drop-in tub, a corner shower, a two-piece toilet, white tile, subway tile, green walls, dark hardwood floors, an undermount sink, quartzite benchtops, brown floor, a hinged shower door and white benchtops.
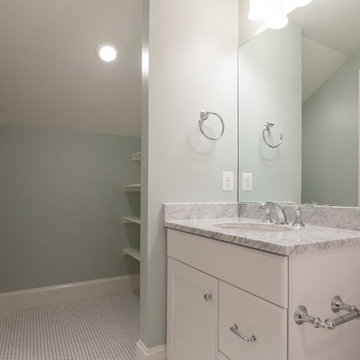
This is an example of an arts and crafts bathroom in DC Metro with recessed-panel cabinets, white cabinets, an alcove tub, a shower/bathtub combo, a two-piece toilet, white tile, subway tile, green walls, an undermount sink, marble benchtops, white floor, a shower curtain and grey benchtops.
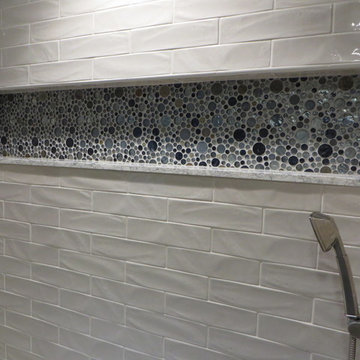
This is an example of a transitional master bathroom in Boston with recessed-panel cabinets, white cabinets, a one-piece toilet, green tile, subway tile, green walls, porcelain floors, an undermount sink, engineered quartz benchtops, beige floor, an alcove tub, a shower/bathtub combo and a sliding shower screen.
Bathroom Design Ideas with Subway Tile and Green Walls
7

