Bathroom Design Ideas with Subway Tile and Grey Floor
Refine by:
Budget
Sort by:Popular Today
1 - 20 of 7,614 photos
Item 1 of 3

The floor plan of the powder room was left unchanged and the focus was directed at refreshing the space. The green slate vanity ties the powder room to the laundry, creating unison within this beautiful South-East Melbourne home. With brushed nickel features and an arched mirror, Jeyda has left us swooning over this timeless and luxurious bathroom
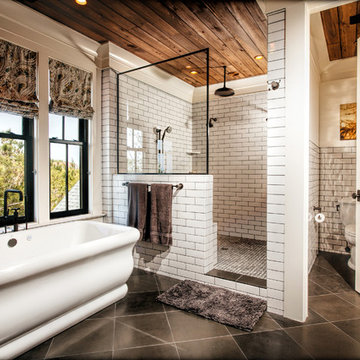
Newport 653
Inspiration for a large traditional master bathroom in Charleston with a freestanding tub, white tile, subway tile, porcelain floors, a corner shower, a two-piece toilet, an open shower, light wood cabinets, white walls, a console sink and grey floor.
Inspiration for a large traditional master bathroom in Charleston with a freestanding tub, white tile, subway tile, porcelain floors, a corner shower, a two-piece toilet, an open shower, light wood cabinets, white walls, a console sink and grey floor.
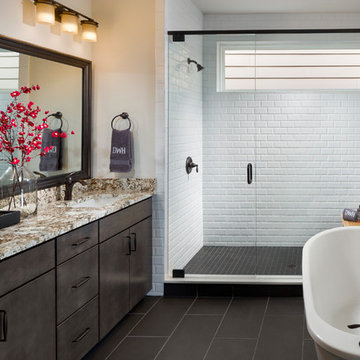
Built by David Weekley Homes in Atlanta.
Inspiration for a transitional master bathroom in Atlanta with flat-panel cabinets, brown cabinets, an alcove shower, white tile, subway tile, beige walls, an undermount sink, grey floor, a hinged shower door and multi-coloured benchtops.
Inspiration for a transitional master bathroom in Atlanta with flat-panel cabinets, brown cabinets, an alcove shower, white tile, subway tile, beige walls, an undermount sink, grey floor, a hinged shower door and multi-coloured benchtops.
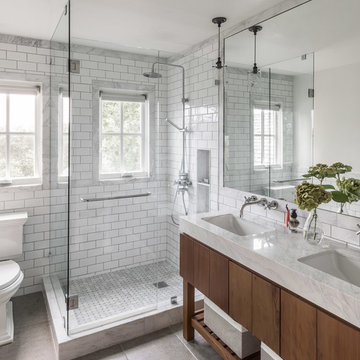
Photography by David Duncan Livingston
Inspiration for a country master bathroom in San Francisco with flat-panel cabinets, dark wood cabinets, a corner shower, a two-piece toilet, white tile, subway tile, white walls, an undermount sink, grey floor, a hinged shower door and white benchtops.
Inspiration for a country master bathroom in San Francisco with flat-panel cabinets, dark wood cabinets, a corner shower, a two-piece toilet, white tile, subway tile, white walls, an undermount sink, grey floor, a hinged shower door and white benchtops.
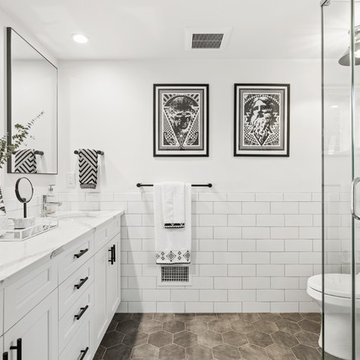
Josh Goetz Photography
Inspiration for a transitional bathroom in New York with recessed-panel cabinets, white cabinets, an alcove shower, white tile, subway tile, white walls, an undermount sink, grey floor and white benchtops.
Inspiration for a transitional bathroom in New York with recessed-panel cabinets, white cabinets, an alcove shower, white tile, subway tile, white walls, an undermount sink, grey floor and white benchtops.

Mid-sized country 3/4 bathroom in Denver with shaker cabinets, white cabinets, an alcove shower, a two-piece toilet, white tile, subway tile, white walls, an undermount sink, grey floor, white benchtops, a built-in vanity, an alcove tub, ceramic floors, marble benchtops, a shower curtain and a single vanity.
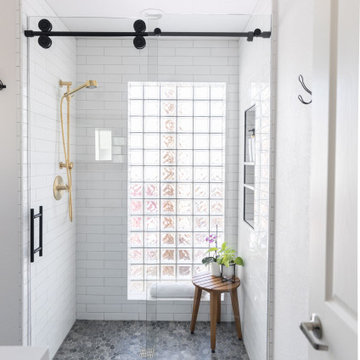
This guest bath has a light and airy feel with an organic element and pop of color. The custom vanity is in a midtown jade aqua-green PPG paint Holy Glen. It provides ample storage while giving contrast to the white and brass elements. A playful use of mixed metal finishes gives the bathroom an up-dated look. The 3 light sconce is gold and black with glass globes that tie the gold cross handle plumbing fixtures and matte black hardware and bathroom accessories together. The quartz countertop has gold veining that adds additional warmth to the space. The acacia wood framed mirror with a natural interior edge gives the bathroom an organic warm feel that carries into the curb-less shower through the use of warn toned river rock. White subway tile in an offset pattern is used on all three walls in the shower and carried over to the vanity backsplash. The shower has a tall niche with quartz shelves providing lots of space for storing shower necessities. The river rock from the shower floor is carried to the back of the niche to add visual interest to the white subway shower wall as well as a black Schluter edge detail. The shower has a frameless glass rolling shower door with matte black hardware to give the this smaller bathroom an open feel and allow the natural light in. There is a gold handheld shower fixture with a cross handle detail that looks amazing against the white subway tile wall. The white Sherwin Williams Snowbound walls are the perfect backdrop to showcase the design elements of the bathroom.
Photography by LifeCreated.
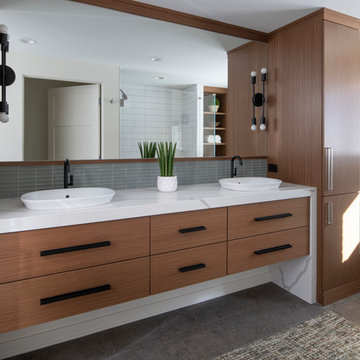
Scott Amundson
Mid-sized midcentury master bathroom in Minneapolis with flat-panel cabinets, medium wood cabinets, a curbless shower, white tile, subway tile, white walls, porcelain floors, a vessel sink, engineered quartz benchtops, grey floor, a hinged shower door and white benchtops.
Mid-sized midcentury master bathroom in Minneapolis with flat-panel cabinets, medium wood cabinets, a curbless shower, white tile, subway tile, white walls, porcelain floors, a vessel sink, engineered quartz benchtops, grey floor, a hinged shower door and white benchtops.
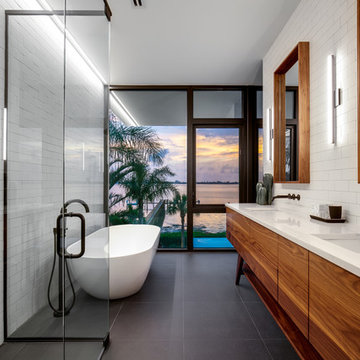
Photo by Ryan Gamma
Walnut vanity is mid-century inspired.
Subway tile with dark grout.
This is an example of a mid-sized modern master bathroom in Other with medium wood cabinets, a freestanding tub, a curbless shower, white tile, subway tile, porcelain floors, an undermount sink, engineered quartz benchtops, a hinged shower door, white benchtops, grey floor, white walls, flat-panel cabinets, a one-piece toilet, an enclosed toilet, a double vanity and a freestanding vanity.
This is an example of a mid-sized modern master bathroom in Other with medium wood cabinets, a freestanding tub, a curbless shower, white tile, subway tile, porcelain floors, an undermount sink, engineered quartz benchtops, a hinged shower door, white benchtops, grey floor, white walls, flat-panel cabinets, a one-piece toilet, an enclosed toilet, a double vanity and a freestanding vanity.
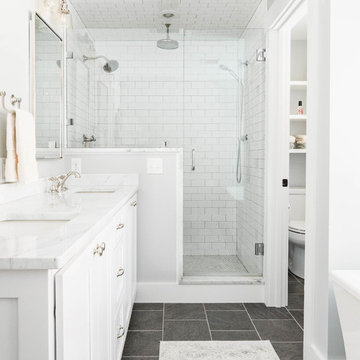
Rustic and modern design elements complement one another in this 2,480 sq. ft. three bedroom, two and a half bath custom modern farmhouse. Abundant natural light and face nailed wide plank white pine floors carry throughout the entire home along with plenty of built-in storage, a stunning white kitchen, and cozy brick fireplace.
Photos by Tessa Manning
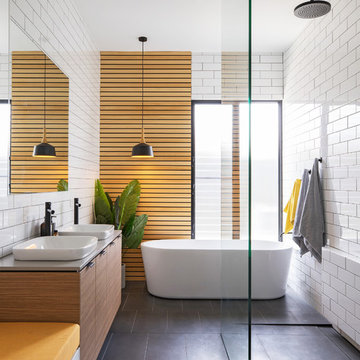
Designed by: PLY Architecture
Photos by: Art Department Creative
Inspiration for a mid-sized contemporary master bathroom in Adelaide with flat-panel cabinets, light wood cabinets, a freestanding tub, an open shower, white tile, subway tile, white walls, a vessel sink, grey floor and an open shower.
Inspiration for a mid-sized contemporary master bathroom in Adelaide with flat-panel cabinets, light wood cabinets, a freestanding tub, an open shower, white tile, subway tile, white walls, a vessel sink, grey floor and an open shower.
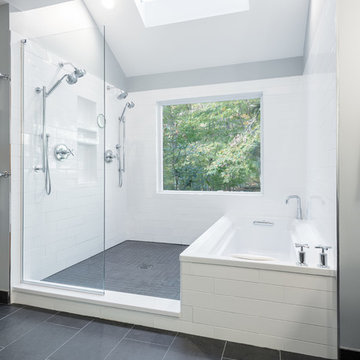
Red Ranch Studio photography
Large modern master wet room bathroom in New York with a two-piece toilet, grey walls, ceramic floors, distressed cabinets, an alcove tub, white tile, subway tile, a vessel sink, solid surface benchtops, grey floor and an open shower.
Large modern master wet room bathroom in New York with a two-piece toilet, grey walls, ceramic floors, distressed cabinets, an alcove tub, white tile, subway tile, a vessel sink, solid surface benchtops, grey floor and an open shower.

Cranmer’s charming master bath proves that intimate spaces don’t have to compromise on design and character. #intimatebathroom #smallspaces #traditionalbathroom #masterbath

Bagno stretto e lungo con mobile lavabo color acquamarina, ciotola in appoggio, rubinetteria nera, doccia in opera.
Inspiration for a small contemporary 3/4 bathroom in Bologna with flat-panel cabinets, green cabinets, a curbless shower, a wall-mount toilet, white tile, subway tile, white walls, cement tiles, a vessel sink, laminate benchtops, grey floor, a sliding shower screen, green benchtops, a single vanity and a floating vanity.
Inspiration for a small contemporary 3/4 bathroom in Bologna with flat-panel cabinets, green cabinets, a curbless shower, a wall-mount toilet, white tile, subway tile, white walls, cement tiles, a vessel sink, laminate benchtops, grey floor, a sliding shower screen, green benchtops, a single vanity and a floating vanity.

Garage conversion into Additional Dwelling Unit / Tiny House
Inspiration for a small contemporary 3/4 bathroom in DC Metro with furniture-like cabinets, medium wood cabinets, a corner shower, a one-piece toilet, white tile, subway tile, white walls, linoleum floors, a console sink, grey floor, a hinged shower door, a laundry, a single vanity and a built-in vanity.
Inspiration for a small contemporary 3/4 bathroom in DC Metro with furniture-like cabinets, medium wood cabinets, a corner shower, a one-piece toilet, white tile, subway tile, white walls, linoleum floors, a console sink, grey floor, a hinged shower door, a laundry, a single vanity and a built-in vanity.

Light and airy primary bathroom.
Mid-sized contemporary 3/4 bathroom in Chicago with shaker cabinets, white cabinets, a one-piece toilet, white tile, subway tile, white walls, mosaic tile floors, an undermount sink, engineered quartz benchtops, grey floor, a hinged shower door, white benchtops, a shower seat, a double vanity and a built-in vanity.
Mid-sized contemporary 3/4 bathroom in Chicago with shaker cabinets, white cabinets, a one-piece toilet, white tile, subway tile, white walls, mosaic tile floors, an undermount sink, engineered quartz benchtops, grey floor, a hinged shower door, white benchtops, a shower seat, a double vanity and a built-in vanity.

Inspiration for a mid-sized beach style master bathroom in Cincinnati with beaded inset cabinets, grey cabinets, a freestanding tub, an open shower, a two-piece toilet, white tile, subway tile, white walls, porcelain floors, an undermount sink, marble benchtops, grey floor, a hinged shower door, white benchtops, a double vanity and a built-in vanity.
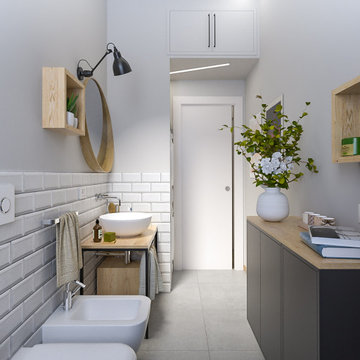
Liadesign
Design ideas for a mid-sized industrial 3/4 bathroom in Milan with open cabinets, black cabinets, an alcove shower, a wall-mount toilet, white tile, subway tile, grey walls, porcelain floors, a vessel sink, wood benchtops, grey floor, a sliding shower screen, a laundry, a single vanity, a freestanding vanity and recessed.
Design ideas for a mid-sized industrial 3/4 bathroom in Milan with open cabinets, black cabinets, an alcove shower, a wall-mount toilet, white tile, subway tile, grey walls, porcelain floors, a vessel sink, wood benchtops, grey floor, a sliding shower screen, a laundry, a single vanity, a freestanding vanity and recessed.
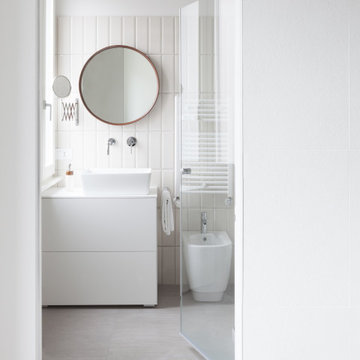
Modern bathroom in Milan with flat-panel cabinets, white cabinets, white tile, subway tile, white walls, a vessel sink, grey floor, white benchtops and a single vanity.
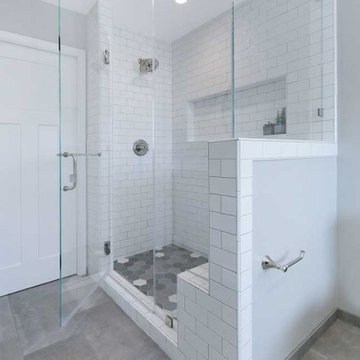
The client derived inspiration for her new shower from a photo featuring a multi-colored tile floor. Using this photo, Gayler Design Build custom-designed a shower pan that incorporated six different colors of 4-inch hexagon tiles by Lunada Bay. These tiles were beautifully combined and laid in a “dark to light” pattern effectively transforming the shower into a work of art. Contributing to the room’s classic and timeless bathroom design was the shower walls that were designed in cotton white 3x6 subway tiles with grey grout. An elongated, oversized shower niche completed the look providing just the right space for necessary soap and shampoo bottles.
Bathroom Design Ideas with Subway Tile and Grey Floor
1

