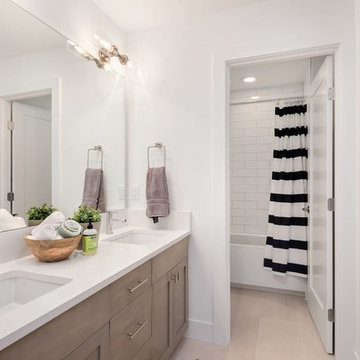Bathroom Design Ideas with Subway Tile and Light Hardwood Floors
Refine by:
Budget
Sort by:Popular Today
1 - 20 of 586 photos
Item 1 of 3
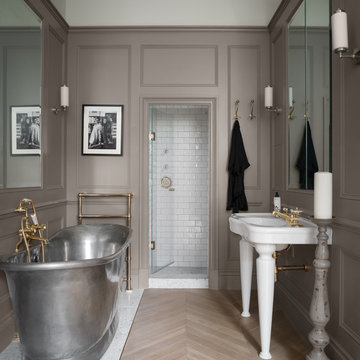
© ZAC and ZAC
Transitional master bathroom in London with a freestanding tub, an alcove shower, white tile, subway tile, brown walls, light hardwood floors, a console sink, beige floor and a hinged shower door.
Transitional master bathroom in London with a freestanding tub, an alcove shower, white tile, subway tile, brown walls, light hardwood floors, a console sink, beige floor and a hinged shower door.
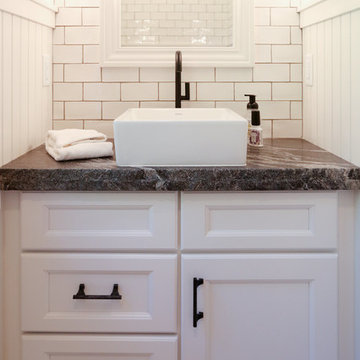
Inspiration for a mid-sized transitional master bathroom in Other with recessed-panel cabinets, white cabinets, an open shower, a two-piece toilet, white tile, subway tile, white walls, light hardwood floors, a vessel sink and soapstone benchtops.
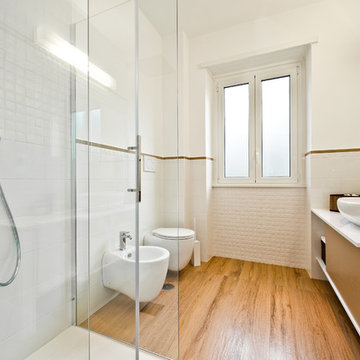
foto Giovanni Bocchieri
Photo of a scandinavian bathroom in Rome with a wall-mount toilet, subway tile, white walls, light hardwood floors and a vessel sink.
Photo of a scandinavian bathroom in Rome with a wall-mount toilet, subway tile, white walls, light hardwood floors and a vessel sink.
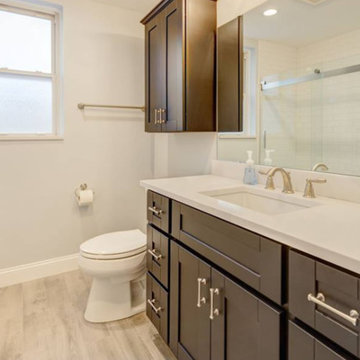
Design ideas for a mid-sized traditional kids bathroom in Phoenix with shaker cabinets, brown cabinets, an alcove tub, a shower/bathtub combo, a one-piece toilet, white tile, subway tile, white walls, light hardwood floors, an undermount sink, quartzite benchtops, brown floor, a sliding shower screen and white benchtops.
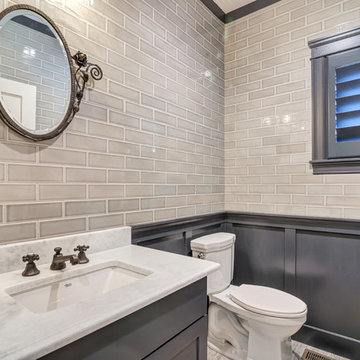
Quick Pic Tours
Inspiration for a small transitional powder room in Salt Lake City with shaker cabinets, grey cabinets, a two-piece toilet, beige tile, subway tile, beige walls, light hardwood floors, an undermount sink, quartzite benchtops, brown floor and white benchtops.
Inspiration for a small transitional powder room in Salt Lake City with shaker cabinets, grey cabinets, a two-piece toilet, beige tile, subway tile, beige walls, light hardwood floors, an undermount sink, quartzite benchtops, brown floor and white benchtops.
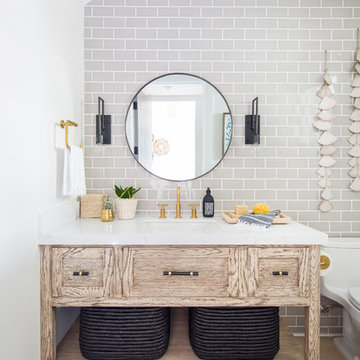
Inspiration for a beach style powder room in Orange County with furniture-like cabinets, light wood cabinets, a one-piece toilet, gray tile, subway tile, light hardwood floors, an undermount sink, beige floor and white benchtops.
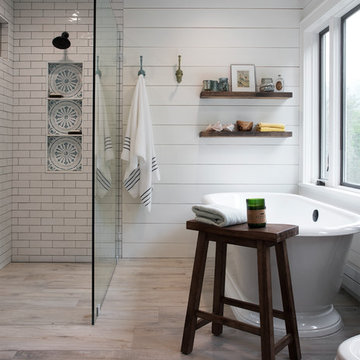
This is an example of a mid-sized country master bathroom in New York with dark wood cabinets, a freestanding tub, a curbless shower, white tile, subway tile, white walls, light hardwood floors, an undermount sink, beige floor, an open shower and black benchtops.
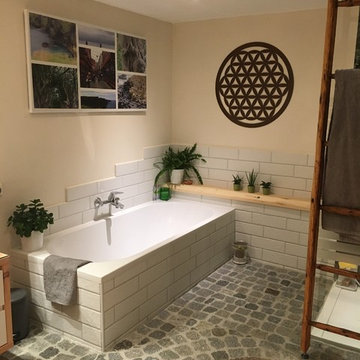
Granitnockerl, Zirbe
This is an example of a mid-sized scandinavian bathroom in Other with flat-panel cabinets, white cabinets, a drop-in tub, a curbless shower, white tile, subway tile, beige walls, light hardwood floors, a vessel sink and an open shower.
This is an example of a mid-sized scandinavian bathroom in Other with flat-panel cabinets, white cabinets, a drop-in tub, a curbless shower, white tile, subway tile, beige walls, light hardwood floors, a vessel sink and an open shower.
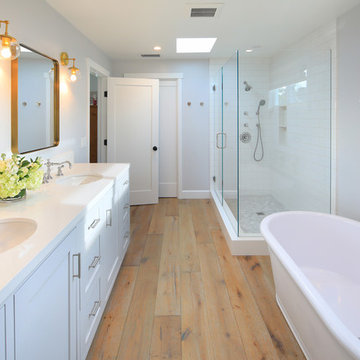
This is an example of a country master bathroom in Los Angeles with shaker cabinets, white cabinets, a freestanding tub, a corner shower, white tile, subway tile, blue walls, light hardwood floors, an undermount sink, engineered quartz benchtops and a hinged shower door.
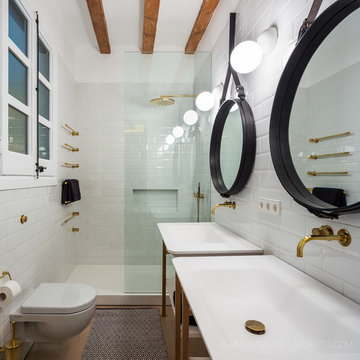
Simon Garcia | arqfoto.com
This is an example of a mid-sized transitional 3/4 bathroom in Barcelona with open cabinets, an alcove shower, a one-piece toilet, white tile, subway tile, white walls, light hardwood floors, a console sink and medium wood cabinets.
This is an example of a mid-sized transitional 3/4 bathroom in Barcelona with open cabinets, an alcove shower, a one-piece toilet, white tile, subway tile, white walls, light hardwood floors, a console sink and medium wood cabinets.
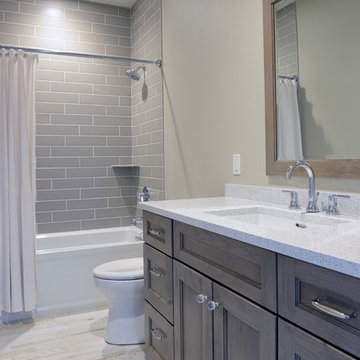
Robb Siverson Photography
Inspiration for a mid-sized transitional bathroom in Other with an undermount sink, flat-panel cabinets, grey cabinets, engineered quartz benchtops, an alcove tub, a shower/bathtub combo, a two-piece toilet, gray tile, subway tile, beige walls, light hardwood floors, white floor and a shower curtain.
Inspiration for a mid-sized transitional bathroom in Other with an undermount sink, flat-panel cabinets, grey cabinets, engineered quartz benchtops, an alcove tub, a shower/bathtub combo, a two-piece toilet, gray tile, subway tile, beige walls, light hardwood floors, white floor and a shower curtain.
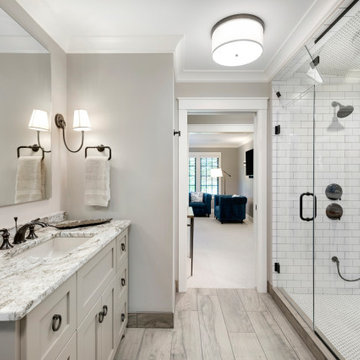
This is an example of a transitional master bathroom in Minneapolis with shaker cabinets, beige cabinets, an alcove shower, subway tile, grey walls, light hardwood floors, an undermount sink, beige floor, a hinged shower door and multi-coloured benchtops.

Inspiration for a mid-sized modern powder room in Calgary with grey cabinets, a one-piece toilet, black tile, subway tile, light hardwood floors, an undermount sink, quartzite benchtops, grey benchtops, a floating vanity, vaulted and beige walls.
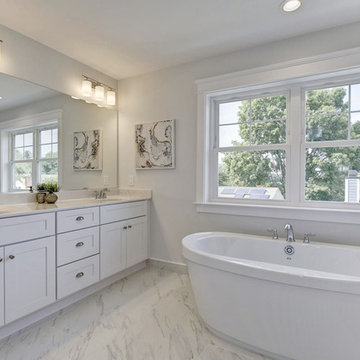
The Fairfield Model features a 3-story design with over 4700 square feet of living area with 5 bedrooms, 4 baths, 1 half bath and a functional 2-car garage. Artfully styled in sleek transitional elegance throughout, offering a bright kitchen with professional grade appliances, stunning trim details throughout andowners bedroom with a luxury bath.features an additional bedroom, full bath and wetbar.
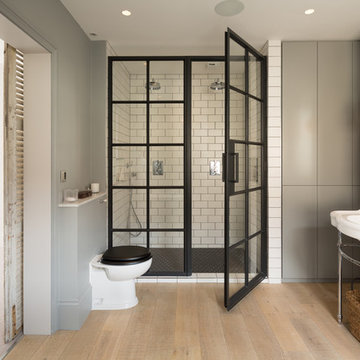
Adam Scott
Inspiration for a mid-sized contemporary master bathroom in London with flat-panel cabinets, grey cabinets, a curbless shower, a one-piece toilet, subway tile, grey walls, light hardwood floors, a pedestal sink, beige floor and a hinged shower door.
Inspiration for a mid-sized contemporary master bathroom in London with flat-panel cabinets, grey cabinets, a curbless shower, a one-piece toilet, subway tile, grey walls, light hardwood floors, a pedestal sink, beige floor and a hinged shower door.
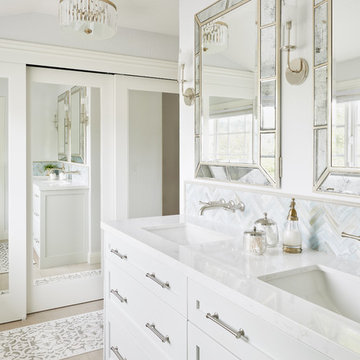
Jane Bai & KBG Design
This is an example of a mid-sized beach style master bathroom in San Francisco with shaker cabinets, white cabinets, a corner shower, gray tile, light hardwood floors, an undermount sink, quartzite benchtops, a hinged shower door, white benchtops, subway tile, white walls and beige floor.
This is an example of a mid-sized beach style master bathroom in San Francisco with shaker cabinets, white cabinets, a corner shower, gray tile, light hardwood floors, an undermount sink, quartzite benchtops, a hinged shower door, white benchtops, subway tile, white walls and beige floor.
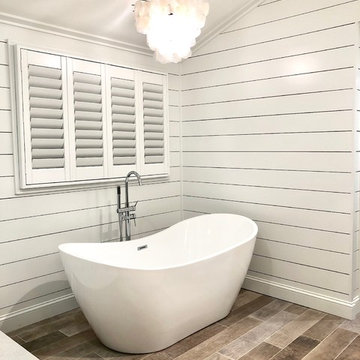
Amazing full master bath renovation with ship lap walls, new wood look tile floors, shower, free standing tub. We designed and built this bathroom.
Large country master bathroom in Bridgeport with recessed-panel cabinets, grey cabinets, a freestanding tub, a corner shower, white tile, subway tile, white walls, light hardwood floors, an undermount sink, granite benchtops, brown floor, an open shower and white benchtops.
Large country master bathroom in Bridgeport with recessed-panel cabinets, grey cabinets, a freestanding tub, a corner shower, white tile, subway tile, white walls, light hardwood floors, an undermount sink, granite benchtops, brown floor, an open shower and white benchtops.
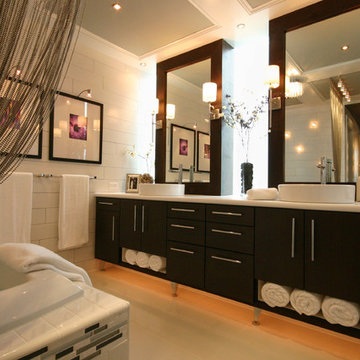
Scope of work:
Update and reorganize within existing footprint for new master bedroom, master bathroom, master closet, linen closet, laundry room & front entry. Client has a love of spa and modern style..
Challenge: Function, Flow & Finishes.
Master bathroom cramped with unusual floor plan and outdated finishes
Laundry room oversized for home square footage
Dark spaces due to lack of windos and minimal lighting
Color palette inconsistent to the rest of the house
Solution: Bright, Spacious & Contemporary
Re-worked spaces for better function, flow and open concept plan. New space has more than 12 times as much exterior glass to flood the space in natural light (all glass is frosted for privacy). Created a stylized boutique feel with modern lighting design and opened up front entry to include a new coat closet, built in bench and display shelving. .
Space planning/ layout
Flooring, wall surfaces, tile selections
Lighting design, fixture selections & controls specifications
Cabinetry layout
Plumbing fixture selections
Trim & ceiling details
Custom doors, hardware selections
Color palette
All other misc. details, materials & features
Site Supervision
Furniture, accessories, art
Full CAD documentation, elevations and specifications
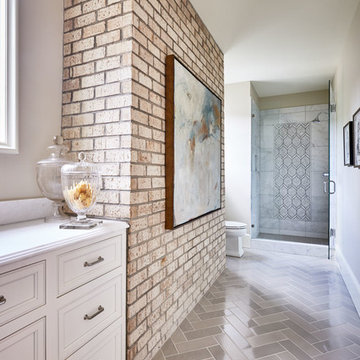
Dustin Peck Photography
This is an example of a mid-sized country master bathroom in Charlotte with raised-panel cabinets, white cabinets, a curbless shower, a two-piece toilet, black tile, subway tile, beige walls, light hardwood floors, a drop-in sink, solid surface benchtops, grey floor and a hinged shower door.
This is an example of a mid-sized country master bathroom in Charlotte with raised-panel cabinets, white cabinets, a curbless shower, a two-piece toilet, black tile, subway tile, beige walls, light hardwood floors, a drop-in sink, solid surface benchtops, grey floor and a hinged shower door.
Bathroom Design Ideas with Subway Tile and Light Hardwood Floors
1


