Bathroom Design Ideas with Subway Tile and Limestone Benchtops
Refine by:
Budget
Sort by:Popular Today
21 - 40 of 154 photos
Item 1 of 3
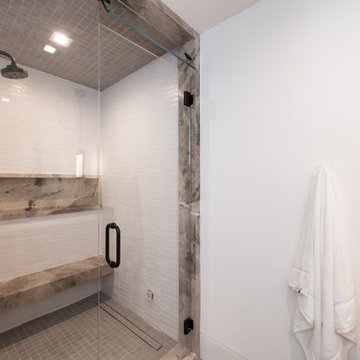
Large transitional bathroom in Orange County with flat-panel cabinets, light wood cabinets, an alcove shower, a one-piece toilet, gray tile, subway tile, white walls, vinyl floors, an undermount sink, limestone benchtops, grey floor, a hinged shower door, beige benchtops, a single vanity and a floating vanity.

The three-level Mediterranean revival home started as a 1930s summer cottage that expanded downward and upward over time. We used a clean, crisp white wall plaster with bronze hardware throughout the interiors to give the house continuity. A neutral color palette and minimalist furnishings create a sense of calm restraint. Subtle and nuanced textures and variations in tints add visual interest. The stair risers from the living room to the primary suite are hand-painted terra cotta tile in gray and off-white. We used the same tile resource in the kitchen for the island's toe kick.

Michael J. Lee Photography
Photo of a mid-sized transitional 3/4 bathroom in Boston with dark wood cabinets, an alcove shower, beige tile, subway tile, beige walls, porcelain floors, an undermount sink, limestone benchtops, beige floor and an open shower.
Photo of a mid-sized transitional 3/4 bathroom in Boston with dark wood cabinets, an alcove shower, beige tile, subway tile, beige walls, porcelain floors, an undermount sink, limestone benchtops, beige floor and an open shower.
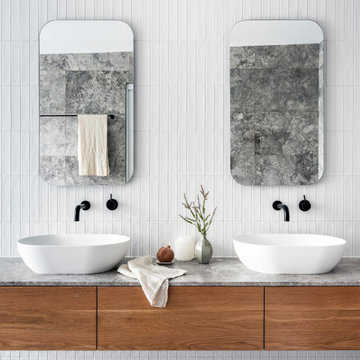
Graced with character and a history, this grand merchant’s terrace was restored and expanded to suit the demands of a family of five.
This is an example of a large contemporary bathroom in Sydney with light wood cabinets, a freestanding tub, an open shower, subway tile, limestone floors, limestone benchtops, a double vanity and a floating vanity.
This is an example of a large contemporary bathroom in Sydney with light wood cabinets, a freestanding tub, an open shower, subway tile, limestone floors, limestone benchtops, a double vanity and a floating vanity.
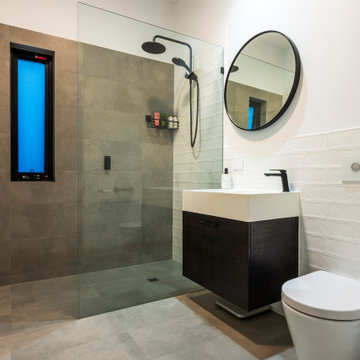
Large contemporary 3/4 bathroom in Melbourne with flat-panel cabinets, black cabinets, an open shower, a wall-mount toilet, white tile, subway tile, white walls, cement tiles, an undermount sink, limestone benchtops, grey floor, an open shower, white benchtops, a single vanity and a built-in vanity.
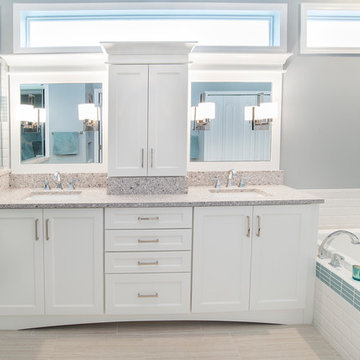
Mark Valentino
This is an example of a mid-sized transitional master bathroom in Orlando with shaker cabinets, white cabinets, a drop-in tub, a corner shower, white tile, subway tile, grey walls, laminate floors, an undermount sink, limestone benchtops, beige floor and a hinged shower door.
This is an example of a mid-sized transitional master bathroom in Orlando with shaker cabinets, white cabinets, a drop-in tub, a corner shower, white tile, subway tile, grey walls, laminate floors, an undermount sink, limestone benchtops, beige floor and a hinged shower door.
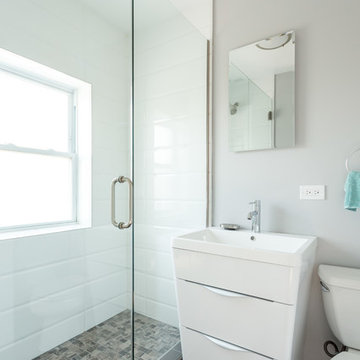
A modern design for a small, compact bathroom. We integrated crisp whites through the uniquely shaped porcelain vanity and subway tile shower walls. Natural stone tiles were used on the shower floor for a bit of an earthy contrast to the mostly white interior.
Designed by Chi Renovation & Design who serve Chicago and it's surrounding suburbs, with an emphasis on the North Side and North Shore. You'll find their work from the Loop through Lincoln Park, Skokie, Wilmette, and all the way up to Lake Forest.
For more about Chi Renovation & Design, click here: https://www.chirenovation.com/
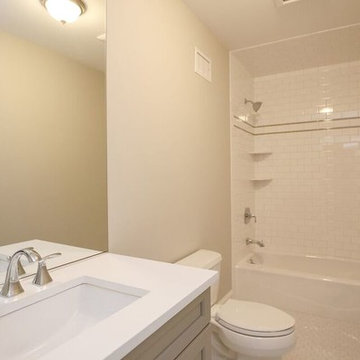
Inspiration for a mid-sized transitional kids bathroom in New York with grey cabinets, an alcove tub, a shower/bathtub combo, white tile, recessed-panel cabinets, a two-piece toilet, subway tile, white walls, mosaic tile floors, an undermount sink and limestone benchtops.
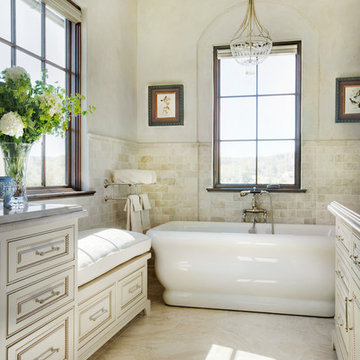
Condo Master Bath with travertine floors and countertops, custom cabinets with rope molding, large bathtub, steam room, heated floors, and plaster walls
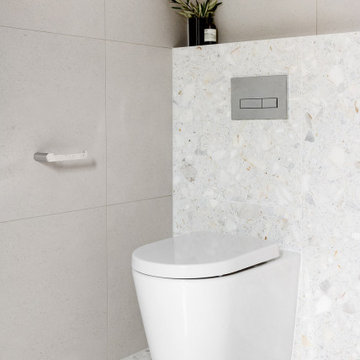
A timeless bathroom transformation.
The tiled ledge wall inspired the neutral colour palette for this bathroom. Our clients have enjoyed their home for many years and wanted a luxurious space that they will love for many more.
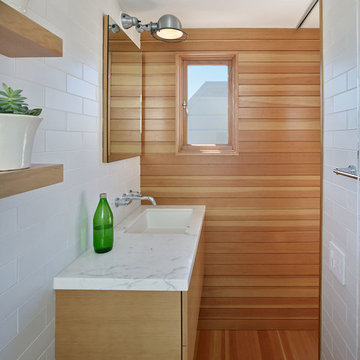
Inspiration for a mid-sized contemporary master bathroom in San Francisco with an undermount sink, flat-panel cabinets, medium wood cabinets, limestone benchtops, white tile, subway tile and medium hardwood floors.
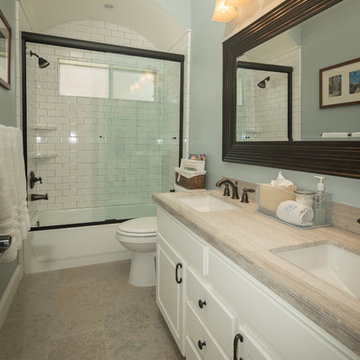
Daniel Karr
Photo of a mid-sized traditional bathroom in Houston with an undermount sink, flat-panel cabinets, white cabinets, limestone benchtops, an alcove tub, an alcove shower, white tile, subway tile, blue walls and porcelain floors.
Photo of a mid-sized traditional bathroom in Houston with an undermount sink, flat-panel cabinets, white cabinets, limestone benchtops, an alcove tub, an alcove shower, white tile, subway tile, blue walls and porcelain floors.
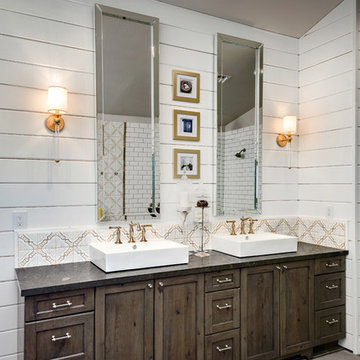
Large transitional master bathroom in Phoenix with shaker cabinets, dark wood cabinets, a curbless shower, white tile, subway tile, grey walls, limestone floors, a vessel sink, limestone benchtops, a freestanding tub and an open shower.
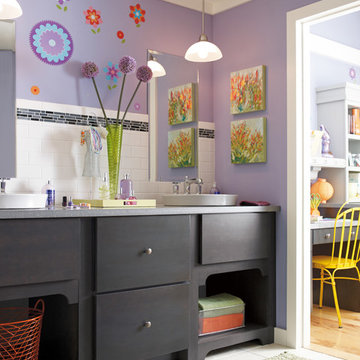
These photos are accredited to Diamond Cabinetry of Master Brand Cabinets. Diamond is a semi-custom cabinet line that allows for entry level custom cabinet modifications. They provide a wide selection of wood species,construction levels, premium finishes in stains, paints and glazes. Along with multiple door styles and interior accessories, this cabinetry is fitting for all styles!
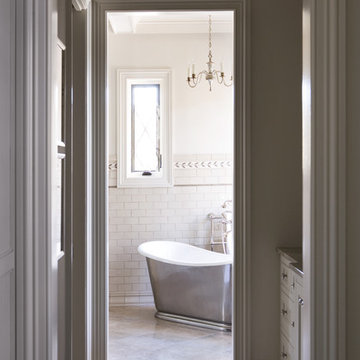
Carefully nestled among old growth trees and sited to showcase the remarkable views of Lake Keowee at every given opportunity, this South Carolina architectural masterpiece was designed to meet USGBC LEED for Home standards. The great room affords access to the main level terrace and offers a view of the lake through a wall of limestone-cased windows. A towering coursed limestone fireplace, accented by a 163“ high 19th Century iron door from Italy, anchors the sitting area. Between the great room and dining room lies an exceptional 1913 satin ebony Steinway. An antique walnut trestle table surrounded by antique French chairs slip-covered in linen mark the spacious dining that opens into the kitchen.
Rachael Boling Photography
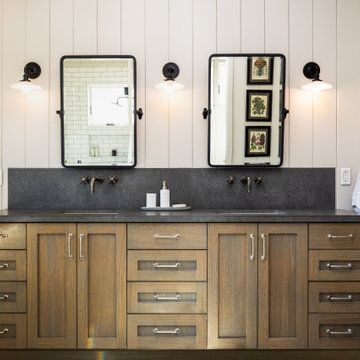
Inspiration for a large country master bathroom in San Francisco with dark wood cabinets, a freestanding tub, a corner shower, white tile, subway tile, limestone benchtops, a hinged shower door, grey benchtops, a double vanity and a freestanding vanity.
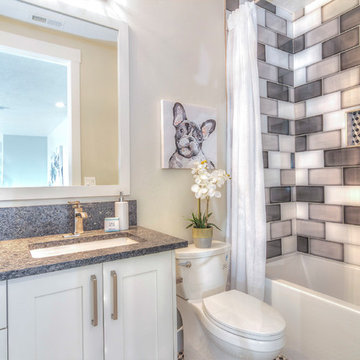
Inspiration for a mid-sized arts and crafts kids bathroom in Boise with recessed-panel cabinets, white cabinets, an alcove tub, a shower/bathtub combo, a two-piece toilet, multi-coloured tile, subway tile, beige walls, ceramic floors, an undermount sink, limestone benchtops, multi-coloured floor, a shower curtain and grey benchtops.
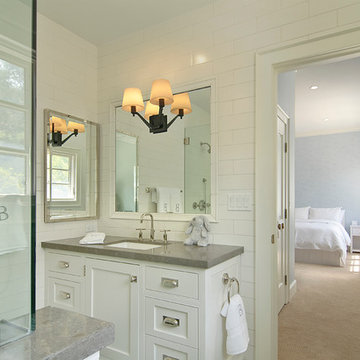
Inspiration for a transitional kids bathroom in Los Angeles with recessed-panel cabinets, white cabinets, subway tile, an undermount sink, limestone benchtops and white tile.
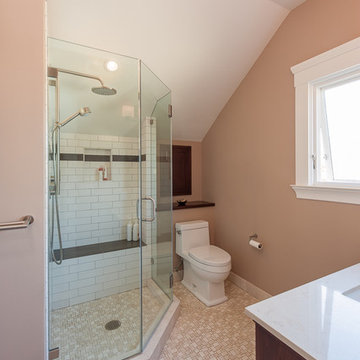
Caroline Johnson
This is an example of a large transitional master bathroom in San Francisco with shaker cabinets, dark wood cabinets, a corner shower, white tile, subway tile, pink walls, porcelain floors, an undermount sink, limestone benchtops, beige floor and a hinged shower door.
This is an example of a large transitional master bathroom in San Francisco with shaker cabinets, dark wood cabinets, a corner shower, white tile, subway tile, pink walls, porcelain floors, an undermount sink, limestone benchtops, beige floor and a hinged shower door.
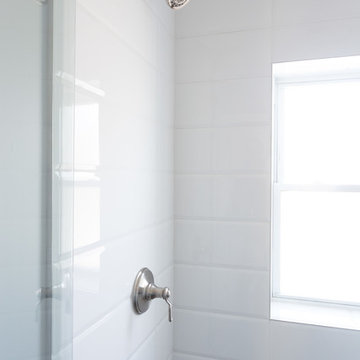
A modern design for a small, compact bathroom. We integrated crisp whites through the uniquely shaped porcelain vanity and subway tile shower walls. Natural stone tiles were used on the shower floor for a bit of an earthy contrast to the mostly white interior.
Designed by Chi Renovation & Design who serve Chicago and it's surrounding suburbs, with an emphasis on the North Side and North Shore. You'll find their work from the Loop through Lincoln Park, Skokie, Wilmette, and all the way up to Lake Forest.
For more about Chi Renovation & Design, click here: https://www.chirenovation.com/
Bathroom Design Ideas with Subway Tile and Limestone Benchtops
2

