Bathroom Design Ideas with Subway Tile and Marble Benchtops
Refine by:
Budget
Sort by:Popular Today
1 - 20 of 7,523 photos
Item 1 of 3

Inspiration for a large contemporary master bathroom in Sydney with flat-panel cabinets, medium wood cabinets, a corner tub, a shower/bathtub combo, a two-piece toilet, beige tile, subway tile, beige walls, marble floors, a pedestal sink, marble benchtops, beige floor, a hinged shower door, multi-coloured benchtops, a niche, a double vanity and a floating vanity.
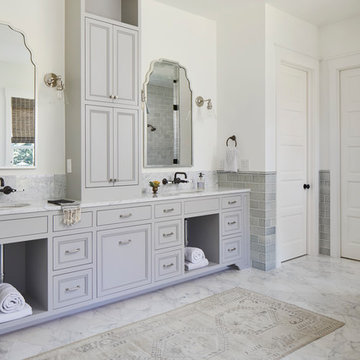
Interior view of the Northgrove Residence. Interior Design by Amity Worrell & Co. Construction by Smith Builders. Photography by Andrea Calo.
Expansive beach style master bathroom in Austin with grey cabinets, subway tile, marble benchtops, white benchtops, white walls, marble floors, an undermount sink, white floor and recessed-panel cabinets.
Expansive beach style master bathroom in Austin with grey cabinets, subway tile, marble benchtops, white benchtops, white walls, marble floors, an undermount sink, white floor and recessed-panel cabinets.
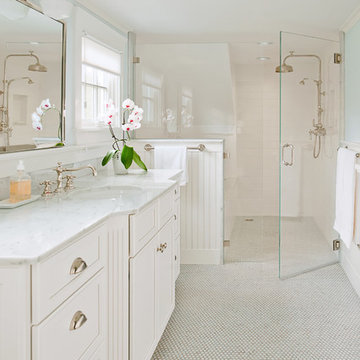
Large traditional master bathroom in Providence with an undermount sink, recessed-panel cabinets, white cabinets, white tile, mosaic tile floors, an alcove tub, a curbless shower, subway tile, blue walls, marble benchtops, white floor, a hinged shower door and white benchtops.

Mid-sized country 3/4 bathroom in Denver with shaker cabinets, white cabinets, an alcove shower, a two-piece toilet, white tile, subway tile, white walls, an undermount sink, grey floor, white benchtops, a built-in vanity, an alcove tub, ceramic floors, marble benchtops, a shower curtain and a single vanity.
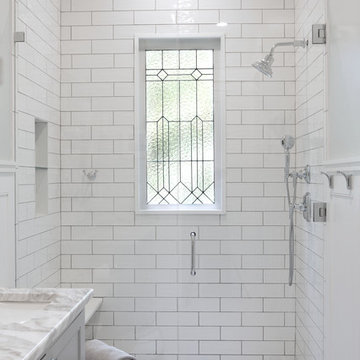
This elegant white bathroom remodels features a gorgeous white subway tile and a glass-enclosed shower.
Design ideas for a small transitional bathroom in Atlanta with shaker cabinets, grey cabinets, a curbless shower, a two-piece toilet, white tile, subway tile, grey walls, cement tiles, an undermount sink, marble benchtops, white floor, a hinged shower door and white benchtops.
Design ideas for a small transitional bathroom in Atlanta with shaker cabinets, grey cabinets, a curbless shower, a two-piece toilet, white tile, subway tile, grey walls, cement tiles, an undermount sink, marble benchtops, white floor, a hinged shower door and white benchtops.
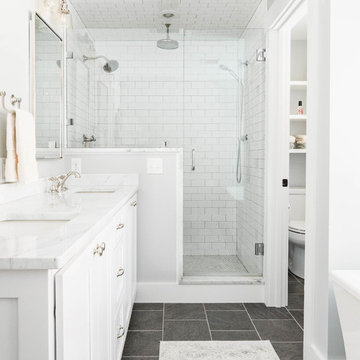
Rustic and modern design elements complement one another in this 2,480 sq. ft. three bedroom, two and a half bath custom modern farmhouse. Abundant natural light and face nailed wide plank white pine floors carry throughout the entire home along with plenty of built-in storage, a stunning white kitchen, and cozy brick fireplace.
Photos by Tessa Manning
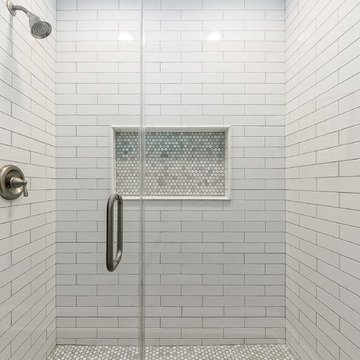
Design ideas for a country 3/4 bathroom in Columbus with recessed-panel cabinets, white cabinets, an alcove shower, a two-piece toilet, white tile, subway tile, grey walls, medium hardwood floors, an undermount sink, marble benchtops, brown floor and a hinged shower door.
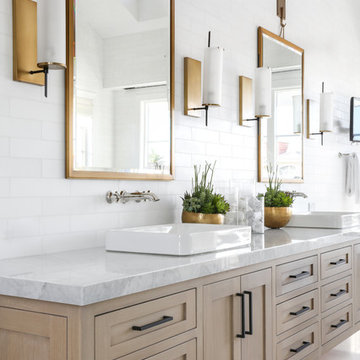
Chad Mellon Photographer
Large modern master bathroom in Orange County with shaker cabinets, light wood cabinets, white tile, subway tile, white walls, a vessel sink, marble benchtops and white floor.
Large modern master bathroom in Orange County with shaker cabinets, light wood cabinets, white tile, subway tile, white walls, a vessel sink, marble benchtops and white floor.
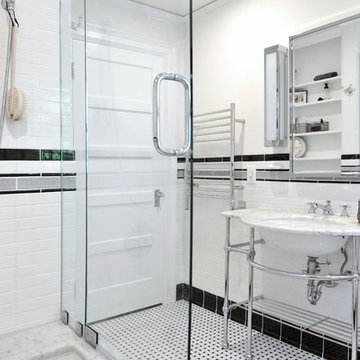
Daniel Gagnon Photography
This is an example of a mid-sized traditional master bathroom in Providence with marble benchtops, a shower/bathtub combo, white tile, white walls, a console sink, recessed-panel cabinets, white cabinets, subway tile and white benchtops.
This is an example of a mid-sized traditional master bathroom in Providence with marble benchtops, a shower/bathtub combo, white tile, white walls, a console sink, recessed-panel cabinets, white cabinets, subway tile and white benchtops.
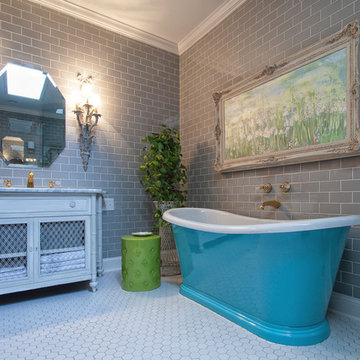
BAC Photography
Photo of a mid-sized traditional master bathroom in Atlanta with subway tile, shaker cabinets, distressed cabinets, a freestanding tub, a corner shower, gray tile, grey walls, porcelain floors, an undermount sink, marble benchtops and white floor.
Photo of a mid-sized traditional master bathroom in Atlanta with subway tile, shaker cabinets, distressed cabinets, a freestanding tub, a corner shower, gray tile, grey walls, porcelain floors, an undermount sink, marble benchtops and white floor.

Primary bathroom with wood vanity and white tile.
Inspiration for a large beach style master bathroom in Chicago with recessed-panel cabinets, light wood cabinets, a two-piece toilet, white tile, white walls, ceramic floors, a drop-in sink, marble benchtops, white floor, a hinged shower door, white benchtops, a double vanity, a freestanding vanity, a curbless shower and subway tile.
Inspiration for a large beach style master bathroom in Chicago with recessed-panel cabinets, light wood cabinets, a two-piece toilet, white tile, white walls, ceramic floors, a drop-in sink, marble benchtops, white floor, a hinged shower door, white benchtops, a double vanity, a freestanding vanity, a curbless shower and subway tile.

An original 1930’s English Tudor with only 2 bedrooms and 1 bath spanning about 1730 sq.ft. was purchased by a family with 2 amazing young kids, we saw the potential of this property to become a wonderful nest for the family to grow.
The plan was to reach a 2550 sq. ft. home with 4 bedroom and 4 baths spanning over 2 stories.
With continuation of the exiting architectural style of the existing home.
A large 1000sq. ft. addition was constructed at the back portion of the house to include the expended master bedroom and a second-floor guest suite with a large observation balcony overlooking the mountains of Angeles Forest.
An L shape staircase leading to the upstairs creates a moment of modern art with an all white walls and ceilings of this vaulted space act as a picture frame for a tall window facing the northern mountains almost as a live landscape painting that changes throughout the different times of day.
Tall high sloped roof created an amazing, vaulted space in the guest suite with 4 uniquely designed windows extruding out with separate gable roof above.
The downstairs bedroom boasts 9’ ceilings, extremely tall windows to enjoy the greenery of the backyard, vertical wood paneling on the walls add a warmth that is not seen very often in today’s new build.
The master bathroom has a showcase 42sq. walk-in shower with its own private south facing window to illuminate the space with natural morning light. A larger format wood siding was using for the vanity backsplash wall and a private water closet for privacy.
In the interior reconfiguration and remodel portion of the project the area serving as a family room was transformed to an additional bedroom with a private bath, a laundry room and hallway.
The old bathroom was divided with a wall and a pocket door into a powder room the leads to a tub room.
The biggest change was the kitchen area, as befitting to the 1930’s the dining room, kitchen, utility room and laundry room were all compartmentalized and enclosed.
We eliminated all these partitions and walls to create a large open kitchen area that is completely open to the vaulted dining room. This way the natural light the washes the kitchen in the morning and the rays of sun that hit the dining room in the afternoon can be shared by the two areas.
The opening to the living room remained only at 8’ to keep a division of space.

This is an example of a large modern master wet room bathroom in Tampa with shaker cabinets, black cabinets, black tile, subway tile, grey walls, ceramic floors, an undermount sink, marble benchtops, an open shower, a shower seat, a double vanity and a freestanding vanity.

Classic upper west side bathroom renovation featuring marble hexagon mosaic floor tile and classic white subway wall tile. Custom glass shower enclosure and tub.

Historic Polished Chrome Bathtub fixtures are in keeping with the historic aesthetic of the home. Design and construction by Meadowlark Design+Build. Photography by Sean Carter

Inspiration for a mid-sized beach style master bathroom in Cincinnati with beaded inset cabinets, grey cabinets, a freestanding tub, an open shower, a two-piece toilet, white tile, subway tile, white walls, porcelain floors, an undermount sink, marble benchtops, grey floor, a hinged shower door, white benchtops, a double vanity and a built-in vanity.
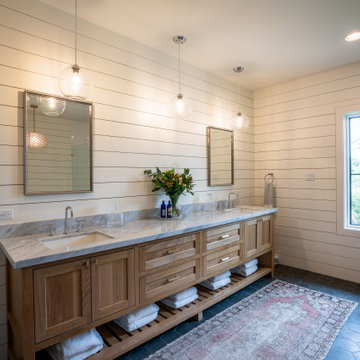
Large master bath with freestanding custom vanity cabinet designed to look like a piece of furniture
This is an example of a large transitional master bathroom in Houston with medium wood cabinets, an undermount tub, an alcove shower, a one-piece toilet, white tile, subway tile, white walls, porcelain floors, an undermount sink, marble benchtops, grey floor, a hinged shower door, grey benchtops, an enclosed toilet, a double vanity, a freestanding vanity, planked wall panelling and shaker cabinets.
This is an example of a large transitional master bathroom in Houston with medium wood cabinets, an undermount tub, an alcove shower, a one-piece toilet, white tile, subway tile, white walls, porcelain floors, an undermount sink, marble benchtops, grey floor, a hinged shower door, grey benchtops, an enclosed toilet, a double vanity, a freestanding vanity, planked wall panelling and shaker cabinets.
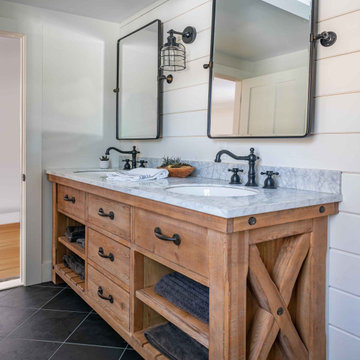
This is an example of a mid-sized country master bathroom in Boston with medium wood cabinets, white tile, subway tile, white walls, slate floors, an undermount sink, marble benchtops, grey floor, a hinged shower door, white benchtops, a double vanity, a built-in vanity and planked wall panelling.
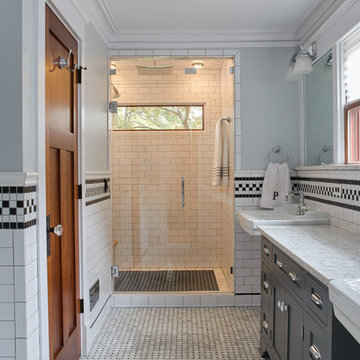
Pond House Master bath with double pedestal sinks and mosaic tile
Gridley Graves
Inspiration for a large arts and crafts master bathroom in Atlanta with furniture-like cabinets, grey cabinets, an alcove shower, black and white tile, subway tile, grey walls, porcelain floors, a pedestal sink, marble benchtops, multi-coloured floor, a hinged shower door, multi-coloured benchtops, a shower seat, a double vanity and a freestanding vanity.
Inspiration for a large arts and crafts master bathroom in Atlanta with furniture-like cabinets, grey cabinets, an alcove shower, black and white tile, subway tile, grey walls, porcelain floors, a pedestal sink, marble benchtops, multi-coloured floor, a hinged shower door, multi-coloured benchtops, a shower seat, a double vanity and a freestanding vanity.
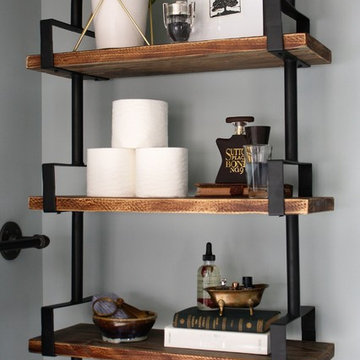
Photo of a mid-sized industrial master bathroom in Wichita with an alcove shower, a two-piece toilet, white tile, subway tile, blue walls, laminate floors, a console sink, marble benchtops, white floor, a sliding shower screen and white benchtops.
Bathroom Design Ideas with Subway Tile and Marble Benchtops
1

