Bathroom Design Ideas with Subway Tile and Marble
Refine by:
Budget
Sort by:Popular Today
141 - 160 of 77,239 photos
Item 1 of 3
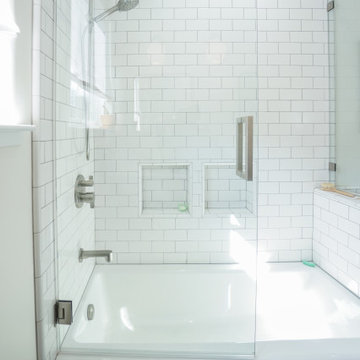
Photo of a mid-sized midcentury master bathroom in San Francisco with medium wood cabinets, a one-piece toilet, subway tile, white walls, ceramic floors, an undermount sink, marble benchtops, black floor, a hinged shower door, flat-panel cabinets, an alcove tub, a shower/bathtub combo, white tile, white benchtops, a double vanity and a built-in vanity.
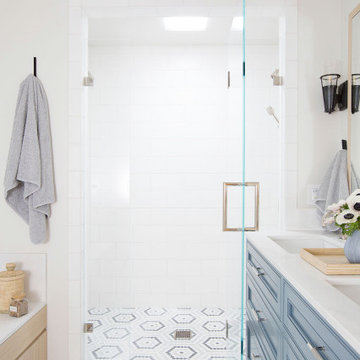
Inspiration for a large transitional master bathroom in San Francisco with furniture-like cabinets, blue cabinets, an alcove shower, white tile, subway tile, mosaic tile floors, an undermount sink, engineered quartz benchtops, multi-coloured floor, a hinged shower door, white benchtops, a double vanity and a freestanding vanity.
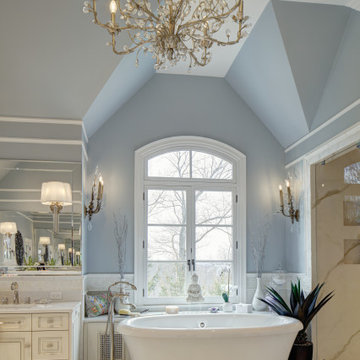
This well used but dreary bathroom was ready for an update but this time, materials were selected that not only looked great but would stand the test of time. The large steam shower (6x6') was like a dark cave with one glass door allowing light. To create a brighter shower space and the feel of an even larger shower, the wall was removed and full glass panels now allowed full sunlight streaming into the shower which avoids the growth of mold and mildew in this newly brighter space which also expands the bathroom by showing all the spaces. Originally the dark shower was permeated with cracks in the marble marble material and bench seat so mold and mildew had a home. The designer specified Porcelain slabs for a carefree un-penetrable material that had fewer grouted seams and added luxury to the new bath. Although Quartz is a hard material and fine to use in a shower, it is not suggested for steam showers because there is some porosity. A free standing bench was fabricated from quartz which works well. A new free
standing, hydrotherapy tub was installed allowing more free space around the tub area and instilling luxury with the use of beautiful marble for the walls and flooring. A lovely crystal chandelier emphasizes the height of the room and the lovely tall window.. Two smaller vanities were replaced by a larger U shaped vanity allotting two corner lazy susan cabinets for storing larger items. The center cabinet was used to store 3 laundry bins that roll out, one for towels and one for his and one for her delicates. Normally this space would be a makeup dressing table but since we were able to design a large one in her closet, she felt laundry bins were more needed in this bathroom. Instead of constructing a closet in the bathroom, the designer suggested an elegant glass front French Armoire to not encumber the space with a wall for the closet.The new bathroom is stunning and stops the heart on entering with all the luxurious amenities.
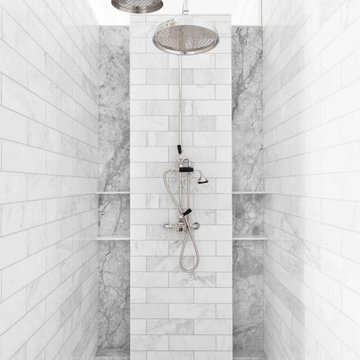
When planning this custom residence, the owners had a clear vision – to create an inviting home for their family, with plenty of opportunities to entertain, play, and relax and unwind. They asked for an interior that was approachable and rugged, with an aesthetic that would stand the test of time. Amy Carman Design was tasked with designing all of the millwork, custom cabinetry and interior architecture throughout, including a private theater, lower level bar, game room and a sport court. A materials palette of reclaimed barn wood, gray-washed oak, natural stone, black windows, handmade and vintage-inspired tile, and a mix of white and stained woodwork help set the stage for the furnishings. This down-to-earth vibe carries through to every piece of furniture, artwork, light fixture and textile in the home, creating an overall sense of warmth and authenticity.
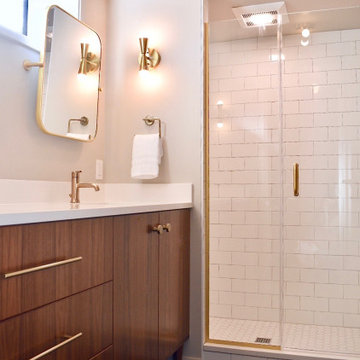
This unfinished basement utility room was converted into a stylish mid-century modern bath & laundry. Walnut cabinetry featuring slab doors, furniture feet and white quartz countertops really pop. The furniture vanity is contrasted with brushed gold plumbing fixtures & hardware. Black hexagon floors with classic white subway shower tile complete this period correct bathroom!
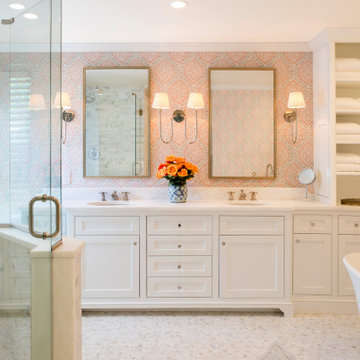
Photo of a large traditional master bathroom in Philadelphia with beaded inset cabinets, white cabinets, a freestanding tub, an open shower, a two-piece toilet, white tile, marble, pink walls, marble floors, an undermount sink, quartzite benchtops, grey floor, a hinged shower door and white benchtops.
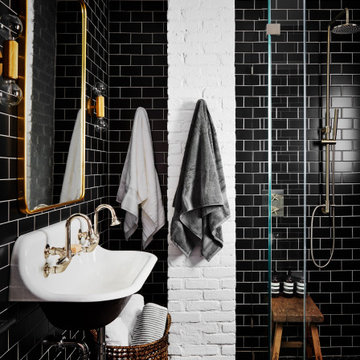
This is an example of a mid-sized country 3/4 bathroom in New York with an open shower, black tile, subway tile, white walls, porcelain floors, a wall-mount sink and grey floor.
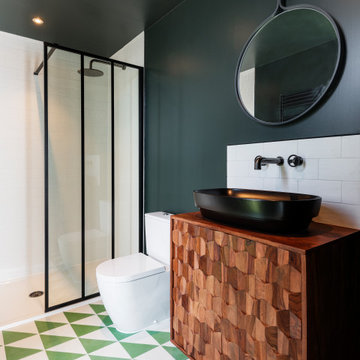
the warm coloured wooden vanity unit with 3D doors is complemented by the bold geometric floor tiles.
Design ideas for a large contemporary 3/4 bathroom in Devon with medium wood cabinets, an alcove shower, a two-piece toilet, white tile, subway tile, green walls, a vessel sink, wood benchtops, multi-coloured floor, brown benchtops and flat-panel cabinets.
Design ideas for a large contemporary 3/4 bathroom in Devon with medium wood cabinets, an alcove shower, a two-piece toilet, white tile, subway tile, green walls, a vessel sink, wood benchtops, multi-coloured floor, brown benchtops and flat-panel cabinets.
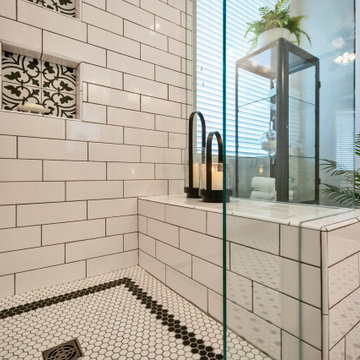
Photo of a mid-sized transitional master bathroom in Phoenix with shaker cabinets, white cabinets, a corner shower, white tile, subway tile, grey walls, mosaic tile floors, an undermount sink, granite benchtops, white floor, a hinged shower door and black benchtops.
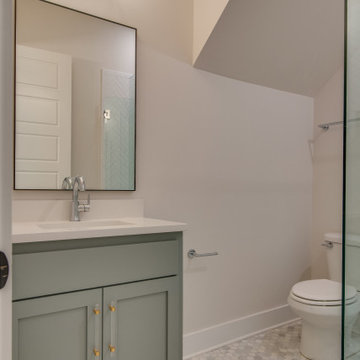
This is an example of a mid-sized transitional 3/4 bathroom in Nashville with shaker cabinets, green cabinets, a corner shower, a two-piece toilet, white tile, subway tile, white walls, marble floors, an undermount sink, engineered quartz benchtops, a hinged shower door and white benchtops.
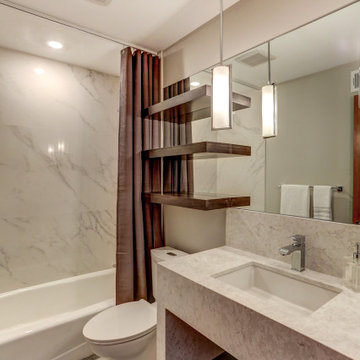
Beautiful, modern bathroom remodel.
Mid-sized modern bathroom in Minneapolis with open cabinets, an alcove tub, a shower/bathtub combo, gray tile, grey walls, an undermount sink, engineered quartz benchtops, grey floor, a shower curtain, grey benchtops, white cabinets, a two-piece toilet, marble and marble floors.
Mid-sized modern bathroom in Minneapolis with open cabinets, an alcove tub, a shower/bathtub combo, gray tile, grey walls, an undermount sink, engineered quartz benchtops, grey floor, a shower curtain, grey benchtops, white cabinets, a two-piece toilet, marble and marble floors.
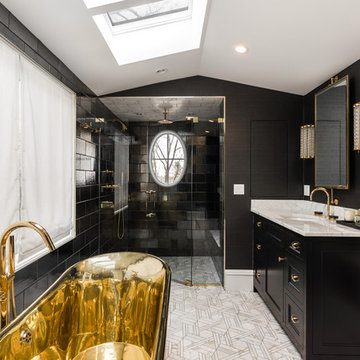
Design ideas for a small transitional master bathroom in New York with flat-panel cabinets, black cabinets, a freestanding tub, an alcove shower, a two-piece toilet, black tile, subway tile, black walls, mosaic tile floors, an undermount sink, marble benchtops, white floor, a hinged shower door and white benchtops.
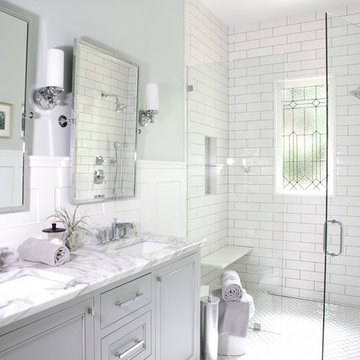
We remodeled this small bathroom to include a more open bathroom with double vanity and walk-in shower. It's an incredible transformation!
This is an example of a small traditional bathroom in Atlanta with grey cabinets, a curbless shower, white tile, subway tile, grey walls, an undermount sink, marble benchtops, white floor, a hinged shower door, white benchtops, recessed-panel cabinets, mosaic tile floors, a shower seat and a double vanity.
This is an example of a small traditional bathroom in Atlanta with grey cabinets, a curbless shower, white tile, subway tile, grey walls, an undermount sink, marble benchtops, white floor, a hinged shower door, white benchtops, recessed-panel cabinets, mosaic tile floors, a shower seat and a double vanity.
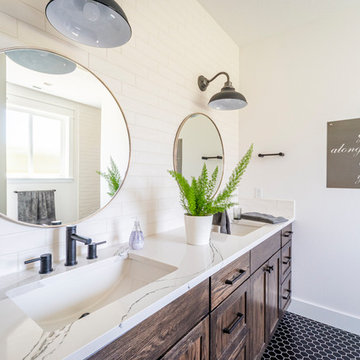
The original ranch style home was built in 1962 by the homeowner’s father. She grew up in this home; now her and her husband are only the second owners of the home. The existing foundation and a few exterior walls were retained with approximately 800 square feet added to the footprint along with a single garage to the existing two-car garage. The footprint of the home is almost the same with every room expanded. All the rooms are in their original locations; the kitchen window is in the same spot just bigger as well. The homeowners wanted a more open, updated craftsman feel to this ranch style childhood home. The once 8-foot ceilings were made into 9-foot ceilings with a vaulted common area. The kitchen was opened up and there is now a gorgeous 5 foot by 9 and a half foot Cambria Brittanicca slab quartz island.
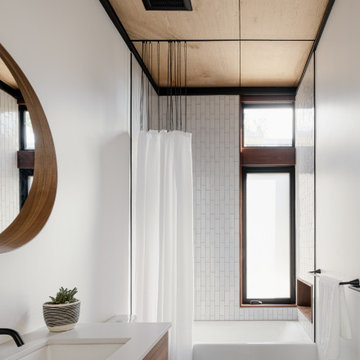
This is an example of a scandinavian 3/4 bathroom in San Francisco with flat-panel cabinets, medium wood cabinets, an alcove tub, a shower/bathtub combo, white tile, subway tile, white walls, an undermount sink, black floor, a shower curtain, white benchtops, a single vanity and wood.
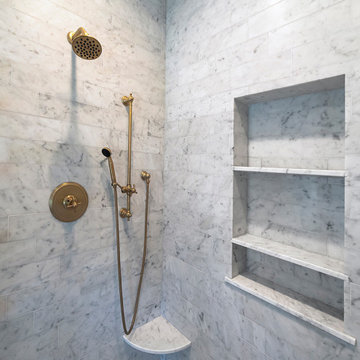
You enter this bright and light master bathroom through a custom pocket door that is inlayed with a mirror. The room features a beautiful free-standing tub. The shower is Carrera marble and has a seat, storage inset, a body jet and dual showerheads. The striking single vanity is a deep navy blue with beaded inset cabinets, chrome handles and provides tons of storage. Along with the blue vanity, the rose gold fixtures, including the shower grate, are eye catching and provide a subtle pop of color.
What started as an addition project turned into a full house remodel in this Modern Craftsman home in Narberth, PA.. The addition included the creation of a sitting room, family room, mudroom and third floor. As we moved to the rest of the home, we designed and built a custom staircase to connect the family room to the existing kitchen. We laid red oak flooring with a mahogany inlay throughout house. Another central feature of this is home is all the built-in storage. We used or created every nook for seating and storage throughout the house, as you can see in the family room, dining area, staircase landing, bedroom and bathrooms. Custom wainscoting and trim are everywhere you look, and gives a clean, polished look to this warm house.
Rudloff Custom Builders has won Best of Houzz for Customer Service in 2014, 2015 2016, 2017 and 2019. We also were voted Best of Design in 2016, 2017, 2018, 2019 which only 2% of professionals receive. Rudloff Custom Builders has been featured on Houzz in their Kitchen of the Week, What to Know About Using Reclaimed Wood in the Kitchen as well as included in their Bathroom WorkBook article. We are a full service, certified remodeling company that covers all of the Philadelphia suburban area. This business, like most others, developed from a friendship of young entrepreneurs who wanted to make a difference in their clients’ lives, one household at a time. This relationship between partners is much more than a friendship. Edward and Stephen Rudloff are brothers who have renovated and built custom homes together paying close attention to detail. They are carpenters by trade and understand concept and execution. Rudloff Custom Builders will provide services for you with the highest level of professionalism, quality, detail, punctuality and craftsmanship, every step of the way along our journey together.
Specializing in residential construction allows us to connect with our clients early in the design phase to ensure that every detail is captured as you imagined. One stop shopping is essentially what you will receive with Rudloff Custom Builders from design of your project to the construction of your dreams, executed by on-site project managers and skilled craftsmen. Our concept: envision our client’s ideas and make them a reality. Our mission: CREATING LIFETIME RELATIONSHIPS BUILT ON TRUST AND INTEGRITY.
Photo Credit: Linda McManus Images
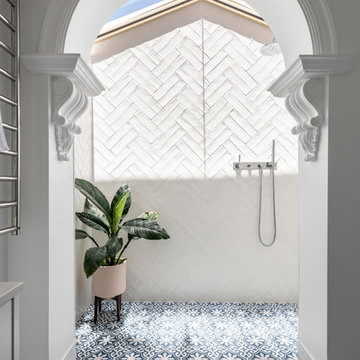
The classic archway is the highlight of this room and helps retain a sense of the home’s era. It also serves to section off the walk-in shower area and subdue the natural light from above. The Caesarstone vanity top and recessed drawer profiles tie in with the classic archway moulding and, by keeping the fixtures simple and streamlined, the room meets the brief for a contemporary space without disrupting the classic style of the home.
The inclusion of a double herringbone wall tile pattern in the shower recess creates a luxurious textural subtlety and, to meet the client’s request for an element of blue, a stunning Moroccan floor tile was used.
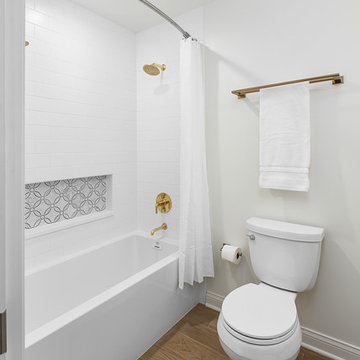
Photo of a mid-sized transitional bathroom in Chicago with recessed-panel cabinets, white cabinets, an alcove tub, a shower/bathtub combo, a two-piece toilet, white tile, subway tile, white walls, porcelain floors, an undermount sink, granite benchtops, brown floor, a shower curtain and beige benchtops.
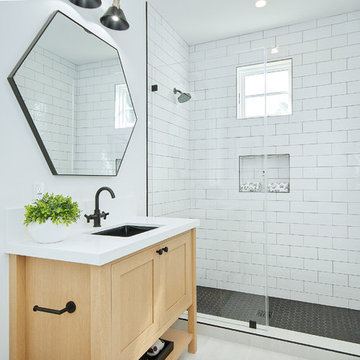
This is an example of a beach style 3/4 bathroom in Orange County with shaker cabinets, light wood cabinets, an alcove shower, white tile, subway tile, white walls, an undermount sink, white floor, a hinged shower door and white benchtops.
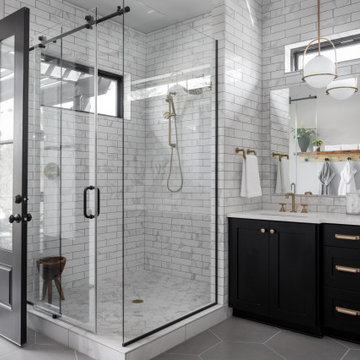
Contemporary bathroom with vintage sink
Design ideas for a mid-sized contemporary master bathroom in Portland with black cabinets, a corner shower, white tile, subway tile, white walls, ceramic floors, an undermount sink, grey floor, a sliding shower screen, white benchtops and shaker cabinets.
Design ideas for a mid-sized contemporary master bathroom in Portland with black cabinets, a corner shower, white tile, subway tile, white walls, ceramic floors, an undermount sink, grey floor, a sliding shower screen, white benchtops and shaker cabinets.
Bathroom Design Ideas with Subway Tile and Marble
8

