Bathroom Design Ideas with Subway Tile and Solid Surface Benchtops
Refine by:
Budget
Sort by:Popular Today
41 - 60 of 2,657 photos
Item 1 of 3
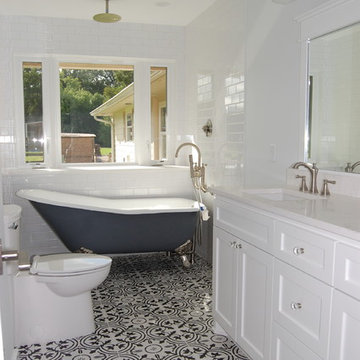
When reworking this bathroom, a new picture window was added with operable side windows for fresh air. The freestanding tub was put in place of a conventional tub. A shower head was added in the ceiling. The black and white floor tiles added a nice contrast from the solid white cabinets. A solid surface countertop with under mount sinks add to the clean look. Vintage wall lights evoke a sense of time giving the room a feel of yesteryear.
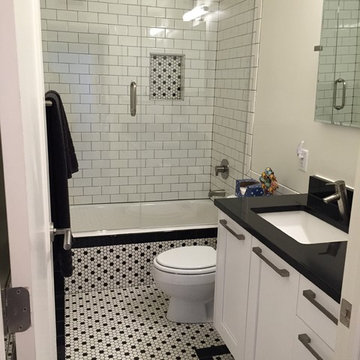
Inspiration for a small transitional 3/4 bathroom in Salt Lake City with shaker cabinets, white cabinets, an alcove tub, a shower/bathtub combo, a one-piece toilet, white tile, subway tile, grey walls, ceramic floors, an undermount sink, solid surface benchtops, white floor, a hinged shower door and black benchtops.
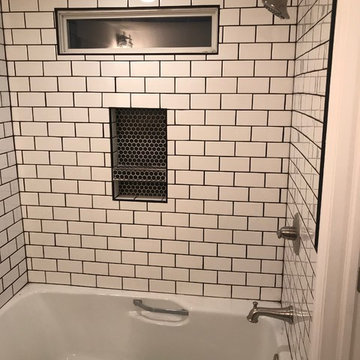
Full bathroom remodel with only the bathtub being salvaged. Electric radiant floors were installed. This black and white theme makes this small full bathroom feel much bigger than it previously had.
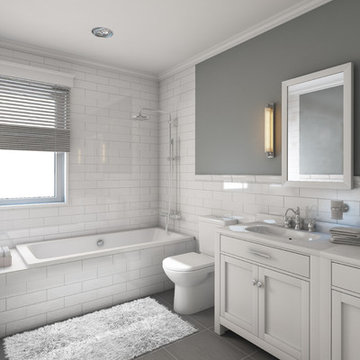
Inspiration for a large traditional master bathroom in Chicago with shaker cabinets, white cabinets, a drop-in tub, a shower/bathtub combo, a two-piece toilet, white tile, subway tile, white walls, porcelain floors, an integrated sink, solid surface benchtops, grey floor and an open shower.
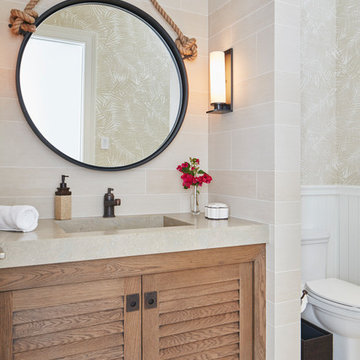
Shutter door vanity in Beach house powder bath accentuated with large round mirror hanging from knotted rope.
This is an example of a mid-sized beach style 3/4 bathroom in Denver with louvered cabinets, medium wood cabinets, a one-piece toilet, beige tile, subway tile, beige walls, porcelain floors, an integrated sink, solid surface benchtops and beige floor.
This is an example of a mid-sized beach style 3/4 bathroom in Denver with louvered cabinets, medium wood cabinets, a one-piece toilet, beige tile, subway tile, beige walls, porcelain floors, an integrated sink, solid surface benchtops and beige floor.
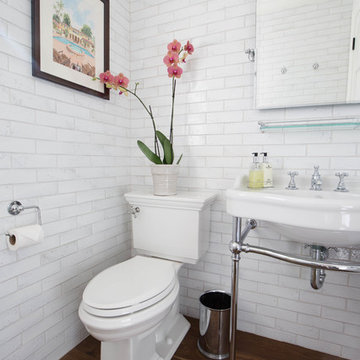
Waterworks Grove Brickworks provides a casually complex surface with it's organic and slightly rustic inherent texture.
Cabochon Surfaces & Fixtures
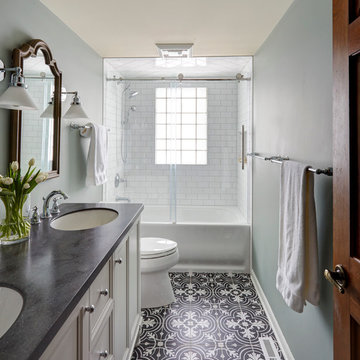
Free ebook, CREATING THE IDEAL KITCHEN
Download now → http://bit.ly/idealkitchen
The hall bath for this client started out a little dated with its 1970’s color scheme and general wear and tear, but check out the transformation!
The floor is really the focal point here, it kind of works the same way wallpaper would, but -- it’s on the floor. I love this graphic tile, patterned after Moroccan encaustic, or cement tile, but this one is actually porcelain at a very affordable price point and much easier to install than cement tile.
Once we had homeowner buy-in on the floor choice, the rest of the space came together pretty easily – we are calling it “transitional, Moroccan, industrial.” Key elements are the traditional vanity, Moroccan shaped mirrors and flooring, and plumbing fixtures, coupled with industrial choices -- glass block window, a counter top that looks like cement but that is actually very functional Corian, sliding glass shower door, and simple glass light fixtures.
The final space is bright, functional and stylish. Quite a transformation, don’t you think?
Designed by: Susan Klimala, CKD, CBD
Photography by: Mike Kaskel
For more information on kitchen and bath design ideas go to: www.kitchenstudio-ge.com
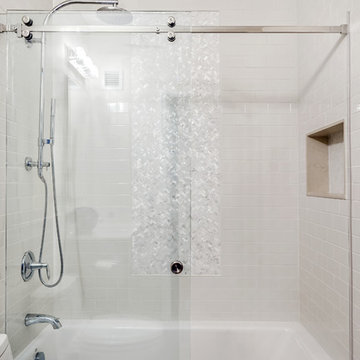
Elizabeth Dooley
Design ideas for a mid-sized transitional 3/4 bathroom in New York with flat-panel cabinets, medium wood cabinets, an alcove tub, a shower/bathtub combo, a one-piece toilet, ceramic floors, solid surface benchtops, white tile, subway tile, white walls and an integrated sink.
Design ideas for a mid-sized transitional 3/4 bathroom in New York with flat-panel cabinets, medium wood cabinets, an alcove tub, a shower/bathtub combo, a one-piece toilet, ceramic floors, solid surface benchtops, white tile, subway tile, white walls and an integrated sink.
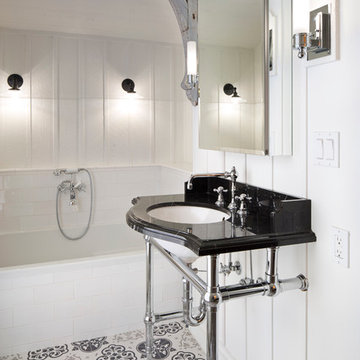
Design ideas for a mid-sized transitional 3/4 bathroom in Other with white walls, an alcove tub, white tile, subway tile, a console sink, a shower/bathtub combo, porcelain floors, solid surface benchtops, multi-coloured floor and a shower curtain.
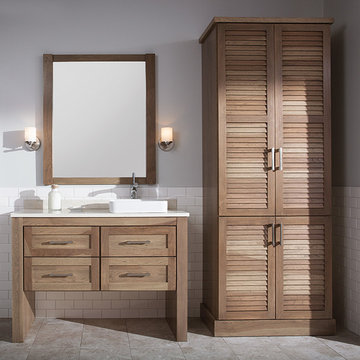
The drop in sink is one of the focal points with this custom vanity and free standing cabinet.
Mid-sized transitional master bathroom in New York with shaker cabinets, light wood cabinets, white tile, subway tile, grey walls, ceramic floors, a vessel sink, solid surface benchtops and beige floor.
Mid-sized transitional master bathroom in New York with shaker cabinets, light wood cabinets, white tile, subway tile, grey walls, ceramic floors, a vessel sink, solid surface benchtops and beige floor.

Small industrial 3/4 bathroom in New York with an alcove tub, a shower/bathtub combo, a one-piece toilet, white tile, subway tile, white walls, ceramic floors, a pedestal sink, solid surface benchtops and an open shower.
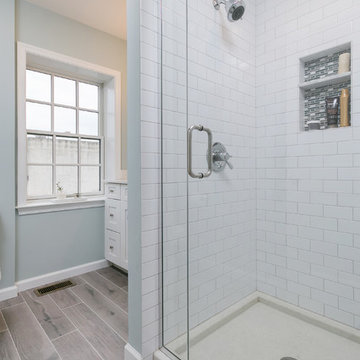
Bellweather Construction, LLC is a trained and certified remodeling and home improvement general contractor that specializes in period-appropriate renovations and energy efficiency improvements. Bellweather's managing partner, William Giesey, has over 20 years of experience providing construction management and design services for high-quality home renovations in Philadelphia and its Main Line suburbs. Will is a BPI-certified building analyst, NARI-certified kitchen and bath remodeler, and active member of his local NARI chapter. He is the acting chairman of a local historical commission and has participated in award-winning restoration and historic preservation projects. His work has been showcased on home tours and featured in magazines.
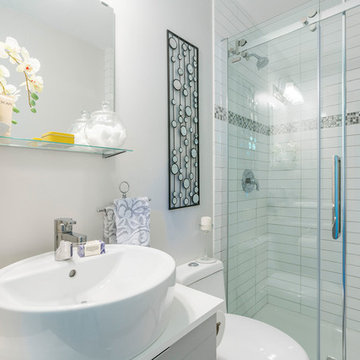
Inspiration for a small contemporary 3/4 bathroom in Vancouver with flat-panel cabinets, white cabinets, an alcove shower, a one-piece toilet, white tile, subway tile, white walls, a vessel sink, solid surface benchtops and a sliding shower screen.
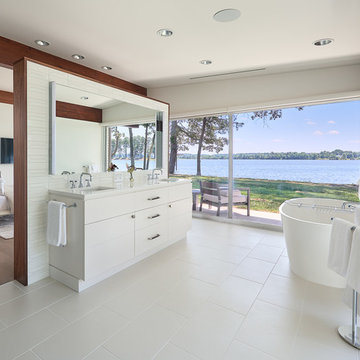
Photography: Anice Hoachlander, Hoachlander Davis Photography.
This is an example of a large midcentury master bathroom in DC Metro with flat-panel cabinets, white cabinets, a freestanding tub, an undermount sink, white floor, white tile, subway tile, white walls, ceramic floors and solid surface benchtops.
This is an example of a large midcentury master bathroom in DC Metro with flat-panel cabinets, white cabinets, a freestanding tub, an undermount sink, white floor, white tile, subway tile, white walls, ceramic floors and solid surface benchtops.
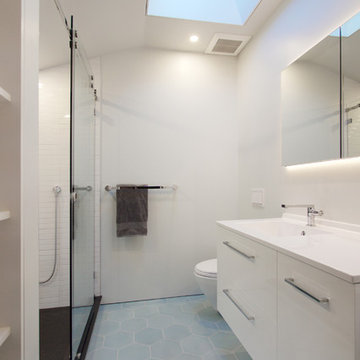
This is an example of a mid-sized modern 3/4 bathroom in Other with white cabinets, an alcove shower, a wall-mount toilet, white tile, subway tile, white walls, cement tiles, an integrated sink, solid surface benchtops, blue floor, a sliding shower screen, flat-panel cabinets and white benchtops.
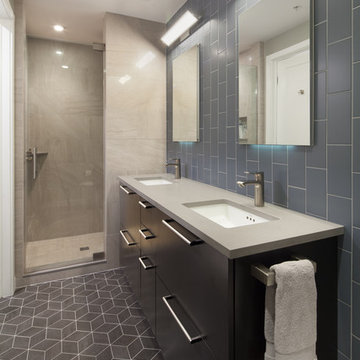
Mid-sized contemporary 3/4 bathroom in DC Metro with flat-panel cabinets, black cabinets, a one-piece toilet, gray tile, subway tile, vinyl floors, an undermount sink, an alcove shower, grey walls and solid surface benchtops.
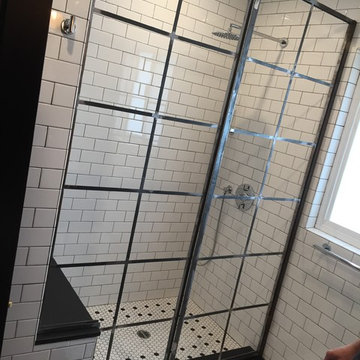
This is an example of a mid-sized industrial master bathroom in Los Angeles with open cabinets, an open shower, white tile, subway tile, white walls, a trough sink and solid surface benchtops.
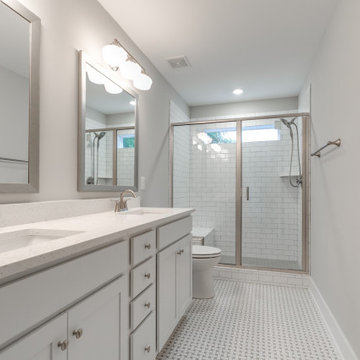
Modern farmhouse renovation with first-floor master, open floor plan and the ease and carefree maintenance of NEW! First floor features office or living room, dining room off the lovely front foyer. Open kitchen and family room with HUGE island, stone counter tops, stainless appliances. Lovely Master suite with over sized windows. Stunning large master bathroom. Upstairs find a second family /play room and 4 bedrooms and 2 full baths. PLUS a finished 3rd floor with a 6th bedroom or office and half bath. 2 Car Garage.
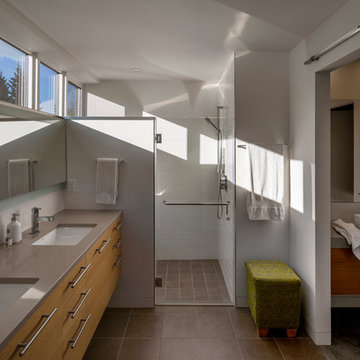
Photographer: Bill Timmerman
Builder: Jillian Builders
Inspiration for a modern bathroom in Edmonton with flat-panel cabinets, light wood cabinets, a curbless shower, white tile, subway tile, white walls, an undermount sink, solid surface benchtops, brown floor and a hinged shower door.
Inspiration for a modern bathroom in Edmonton with flat-panel cabinets, light wood cabinets, a curbless shower, white tile, subway tile, white walls, an undermount sink, solid surface benchtops, brown floor and a hinged shower door.
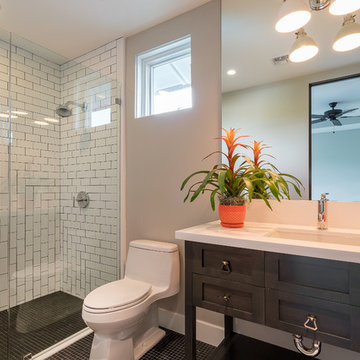
Small transitional bathroom in Orange County with shaker cabinets, black cabinets, an alcove shower, a one-piece toilet, white tile, grey walls, an undermount sink, solid surface benchtops, a hinged shower door, subway tile, mosaic tile floors and black floor.
Bathroom Design Ideas with Subway Tile and Solid Surface Benchtops
3

