Bathroom Design Ideas with Subway Tile and Stone Slab
Refine by:
Budget
Sort by:Popular Today
141 - 160 of 50,285 photos
Item 1 of 3
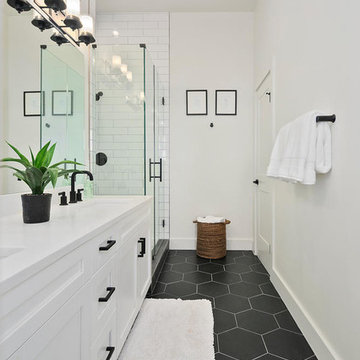
Photo Credit, Jenn Smira
Inspiration for a scandinavian 3/4 bathroom in DC Metro with shaker cabinets, white cabinets, white tile, subway tile, white walls, an undermount sink, black floor, a hinged shower door and white benchtops.
Inspiration for a scandinavian 3/4 bathroom in DC Metro with shaker cabinets, white cabinets, white tile, subway tile, white walls, an undermount sink, black floor, a hinged shower door and white benchtops.
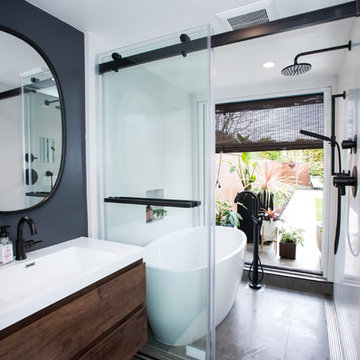
Angie S.
This is an example of a small contemporary wet room bathroom in San Francisco with flat-panel cabinets, dark wood cabinets, a freestanding tub, white tile, stone slab, grey walls, ceramic floors, a wall-mount sink, solid surface benchtops, grey floor, a sliding shower screen and white benchtops.
This is an example of a small contemporary wet room bathroom in San Francisco with flat-panel cabinets, dark wood cabinets, a freestanding tub, white tile, stone slab, grey walls, ceramic floors, a wall-mount sink, solid surface benchtops, grey floor, a sliding shower screen and white benchtops.
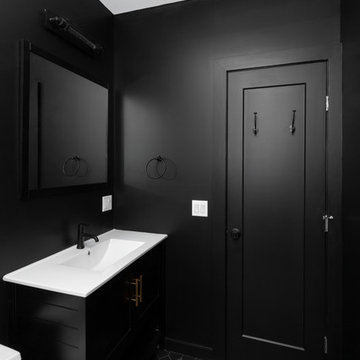
Pixie Interiors
This is an example of a mid-sized industrial 3/4 bathroom in New York with an alcove shower, a one-piece toilet, gray tile, cement tiles, an open shower, black cabinets, black walls, an integrated sink, solid surface benchtops, black floor, white benchtops, subway tile and recessed-panel cabinets.
This is an example of a mid-sized industrial 3/4 bathroom in New York with an alcove shower, a one-piece toilet, gray tile, cement tiles, an open shower, black cabinets, black walls, an integrated sink, solid surface benchtops, black floor, white benchtops, subway tile and recessed-panel cabinets.
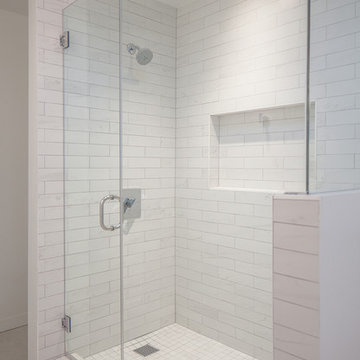
Photo of a mid-sized contemporary kids bathroom in Los Angeles with an alcove shower, white tile, subway tile, white walls, porcelain floors, white floor and a hinged shower door.
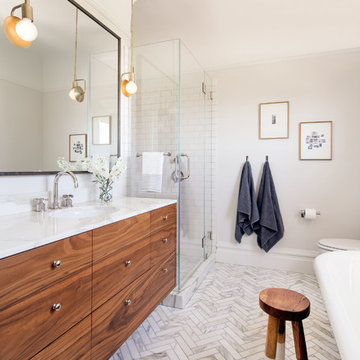
This is an example of a contemporary 3/4 bathroom in San Francisco with flat-panel cabinets, medium wood cabinets, a freestanding tub, a corner shower, white tile, subway tile, grey walls, an undermount sink, a hinged shower door and white benchtops.
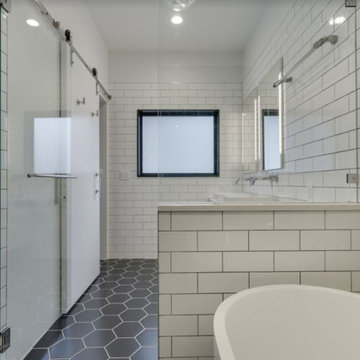
In this bathroom, the client wanted the contrast of the white subway tile and the black hexagon tile. We tiled up the walls and ceiling to create a wet room feeling.
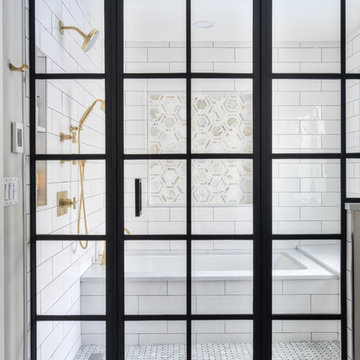
Metropolis Series from Glasscrafters Inc. encloses the large wet room in this master bathroom. The black windowpane enclosure highlights the black in the basket weave floor and the black vanity.
Photos by Chris Veith.
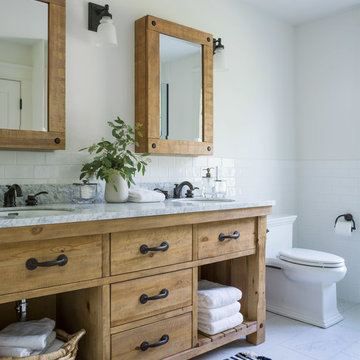
This simple farmhouse bathroom includes natural color wood vanities and medicine cabinets.
Design ideas for a mid-sized country master bathroom in Other with medium wood cabinets, a two-piece toilet, white tile, subway tile, white walls, porcelain floors, an undermount sink, solid surface benchtops, white floor, white benchtops and flat-panel cabinets.
Design ideas for a mid-sized country master bathroom in Other with medium wood cabinets, a two-piece toilet, white tile, subway tile, white walls, porcelain floors, an undermount sink, solid surface benchtops, white floor, white benchtops and flat-panel cabinets.
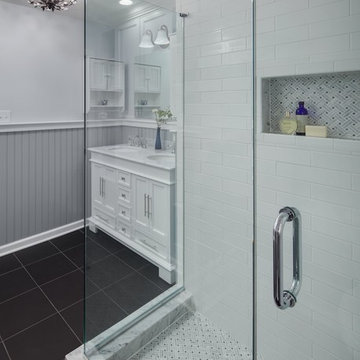
This bathroom was a tired, small L-shaped room. The client wanted to turn it into a contemporary traditional bath to serve as the new master bath. Through removal of the wall separating the spaces, relocation of the vanity location and a frameless glass shower enclosure a new, open and inviting space was achieved. Custom built-in storage makes it beautiful and functional.
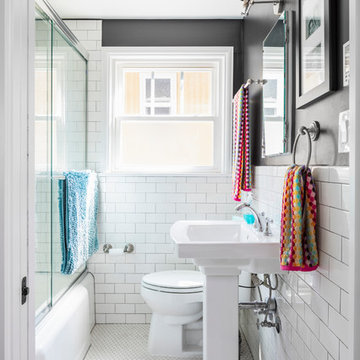
Main floor bathroom with subway tile and small hex floor tile © Cindy Apple Photography
Design ideas for a small contemporary bathroom in Seattle with an alcove tub, a shower/bathtub combo, a two-piece toilet, white tile, subway tile, black walls, porcelain floors, a pedestal sink, white floor and a sliding shower screen.
Design ideas for a small contemporary bathroom in Seattle with an alcove tub, a shower/bathtub combo, a two-piece toilet, white tile, subway tile, black walls, porcelain floors, a pedestal sink, white floor and a sliding shower screen.
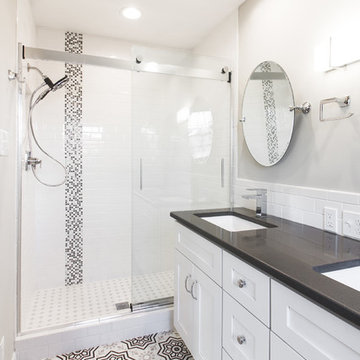
re-model of 1950's ranch style home. Photography by Tara Judd
Small country master bathroom in Other with shaker cabinets, white cabinets, an open shower, a two-piece toilet, white tile, subway tile, grey walls, ceramic floors, an undermount sink, engineered quartz benchtops, grey floor, a sliding shower screen and grey benchtops.
Small country master bathroom in Other with shaker cabinets, white cabinets, an open shower, a two-piece toilet, white tile, subway tile, grey walls, ceramic floors, an undermount sink, engineered quartz benchtops, grey floor, a sliding shower screen and grey benchtops.
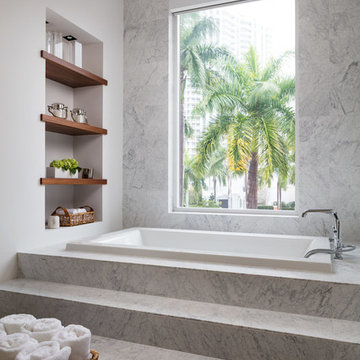
Large modern master bathroom in Miami with flat-panel cabinets, dark wood cabinets, a drop-in tub, a double shower, gray tile, white tile, stone slab, yellow walls, porcelain floors, an undermount sink, solid surface benchtops, white floor, a hinged shower door and white benchtops.
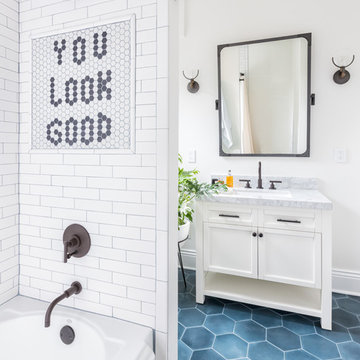
Inspiration for an eclectic bathroom in DC Metro with shaker cabinets, white cabinets, gray tile, multi-coloured tile, white tile, subway tile, white walls, an undermount sink, blue floor and grey benchtops.
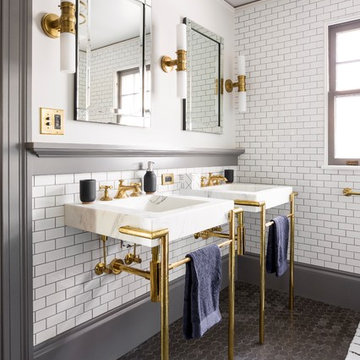
A family home in the West Hills of Portland. Photographed by Chris Dibble
Photo of a transitional bathroom in Portland with white tile, subway tile, white walls, mosaic tile floors, a console sink and grey floor.
Photo of a transitional bathroom in Portland with white tile, subway tile, white walls, mosaic tile floors, a console sink and grey floor.
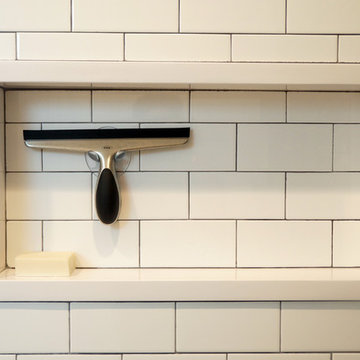
This Brookline remodel took a very compartmentalized floor plan with hallway, separate living room, dining room, kitchen, and 3-season porch, and transformed it into one open living space with cathedral ceilings and lots of light.
photos: Abby Woodman
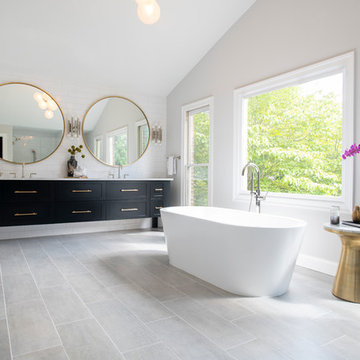
Design ideas for a transitional master bathroom in DC Metro with recessed-panel cabinets, black cabinets, a freestanding tub, white tile, subway tile, grey walls, an undermount sink, grey floor and white benchtops.
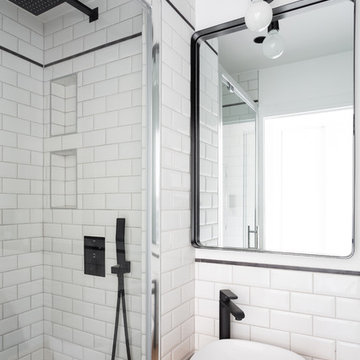
mon plan d'appart
Inspiration for a small contemporary master bathroom in Paris with light wood cabinets, a curbless shower, a wall-mount toilet, white tile, subway tile, white walls, ceramic floors, a drop-in sink, wood benchtops and black floor.
Inspiration for a small contemporary master bathroom in Paris with light wood cabinets, a curbless shower, a wall-mount toilet, white tile, subway tile, white walls, ceramic floors, a drop-in sink, wood benchtops and black floor.
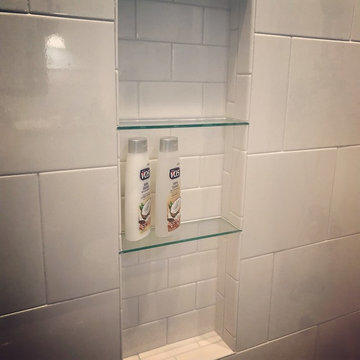
Design ideas for a mid-sized traditional 3/4 bathroom in Boise with raised-panel cabinets, white cabinets, an alcove shower, white tile, subway tile, blue walls, dark hardwood floors, a drop-in sink, tile benchtops, a shower curtain and black benchtops.
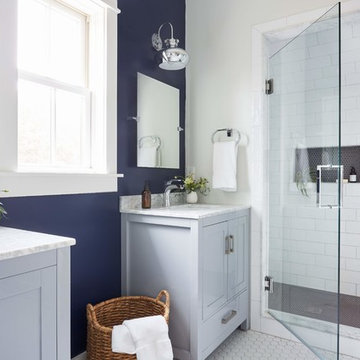
This is an example of a mid-sized country bathroom in Richmond with shaker cabinets, grey cabinets, an alcove shower, white tile, blue walls, mosaic tile floors, an undermount sink, white floor, a hinged shower door, white benchtops, subway tile and marble benchtops.
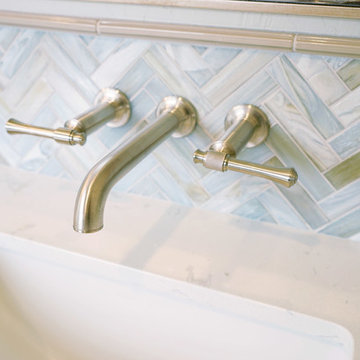
Jane Bai & KBG Design
Mid-sized beach style master bathroom in San Francisco with shaker cabinets, white cabinets, a corner shower, gray tile, light hardwood floors, an undermount sink, quartzite benchtops, a hinged shower door, white benchtops, subway tile, white walls and beige floor.
Mid-sized beach style master bathroom in San Francisco with shaker cabinets, white cabinets, a corner shower, gray tile, light hardwood floors, an undermount sink, quartzite benchtops, a hinged shower door, white benchtops, subway tile, white walls and beige floor.
Bathroom Design Ideas with Subway Tile and Stone Slab
8

