Bathroom Design Ideas with Subway Tile and Wallpaper
Refine by:
Budget
Sort by:Popular Today
1 - 20 of 116 photos
Item 1 of 3
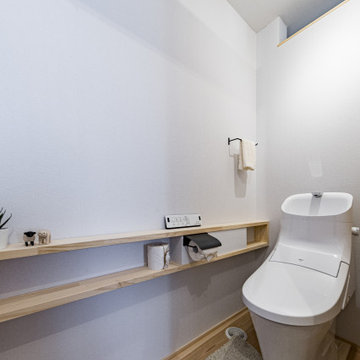
This is an example of a small modern powder room in Other with a one-piece toilet, white tile, subway tile, white walls, medium hardwood floors, beige floor, wallpaper and wallpaper.

Step into modern luxury with this beautiful bathroom in Costa Mesa, CA. Featuring a light teal 45 degree herringbone pattern back wall, this new construction offers a unique and contemporary vibe. The vanity boasts rich brown cabinets and an elegant white marble countertop, while the shower features two niches with intricate designs inside. The attention to detail and sophisticated color palette exudes a sense of refined elegance that will leave any homeowner feeling pampered and relaxed.

The smallest spaces often have the most impact. In the bathroom, a classy floral wallpaper applied as a wall and ceiling treatment, along with timeless subway tiles on the walls and hexagon tiles on the floor, create balance and visually appealing space.
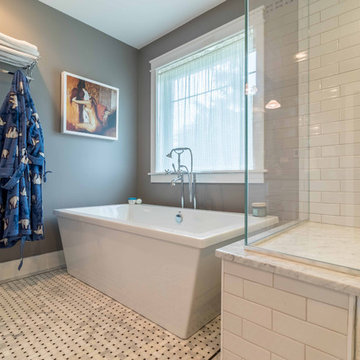
The master bath is a true oasis, with white marble on the floor, countertop and backsplash, in period-appropriate subway and basket-weave patterns. Wall and floor-mounted chrome fixtures at the sink, tub and shower provide vintage charm and contemporary function. Chrome accents are also found in the light fixtures, cabinet hardware and accessories. The heated towel bars and make-up area with lit mirror provide added luxury. Access to the master closet is through the wood 5-panel pocket door.
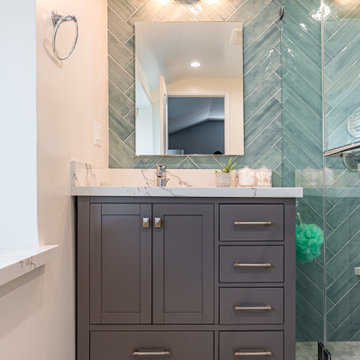
Step into modern luxury with this beautiful bathroom in Costa Mesa, CA. Featuring a light teal 45 degree herringbone pattern back wall, this new construction offers a unique and contemporary vibe. The vanity boasts rich brown cabinets and an elegant white marble countertop, while the shower features two niches with intricate designs inside. The attention to detail and sophisticated color palette exudes a sense of refined elegance that will leave any homeowner feeling pampered and relaxed.
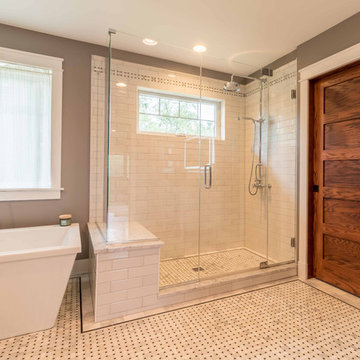
The master bath is a true oasis, with white marble on the floor, countertop and backsplash, in period-appropriate subway and basket-weave patterns. Wall and floor-mounted chrome fixtures at the sink, tub and shower provide vintage charm and contemporary function. Chrome accents are also found in the light fixtures, cabinet hardware and accessories. The heated towel bars and make-up area with lit mirror provide added luxury. Access to the master closet is through the wood 5-panel pocket door.
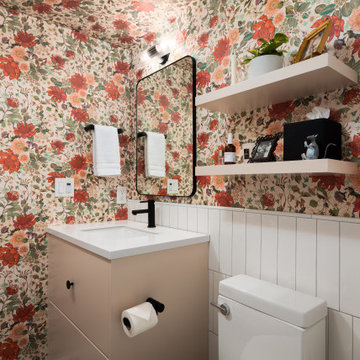
The smallest spaces often have the most impact. In the bathroom, a classy floral wallpaper applied as a wall and ceiling treatment, along with timeless subway tiles on the walls and hexagon tiles on the floor, create balance and visually appealing space.
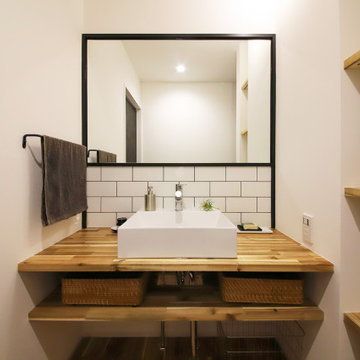
黒枠の大型ミラーと造作カウンターの間にサブウェイタイルを張り、上質感をプラスした造作洗面。壁にすっきり収まる棚も使いやすくて便利です。
Inspiration for an industrial powder room in Other with open cabinets, dark wood cabinets, white tile, subway tile, white walls, dark hardwood floors, a vessel sink, wood benchtops, brown floor, brown benchtops, a built-in vanity, wallpaper and wallpaper.
Inspiration for an industrial powder room in Other with open cabinets, dark wood cabinets, white tile, subway tile, white walls, dark hardwood floors, a vessel sink, wood benchtops, brown floor, brown benchtops, a built-in vanity, wallpaper and wallpaper.
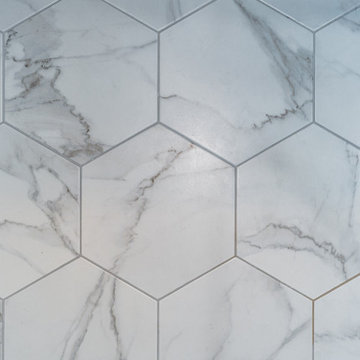
Step into modern luxury with this beautiful bathroom in Costa Mesa, CA. Featuring a light teal 45 degree herringbone pattern back wall, this new construction offers a unique and contemporary vibe. The vanity boasts rich brown cabinets and an elegant white marble countertop, while the shower features two niches with intricate designs inside. The attention to detail and sophisticated color palette exudes a sense of refined elegance that will leave any homeowner feeling pampered and relaxed.
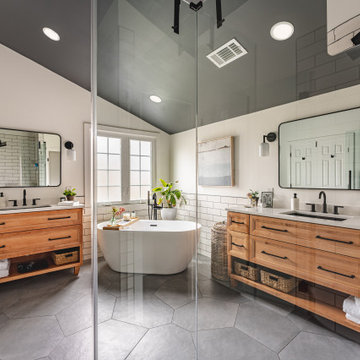
Discover modern luxury in our remodeled bathroom, featuring a sleek corner shower, stunning hexagon tile floor, and indulgent freestanding tub. Elevate your daily routine as two single sink vanities provide ample space for personalized pampering. Immerse yourself in a sanctuary of style, where elegance meets functionality
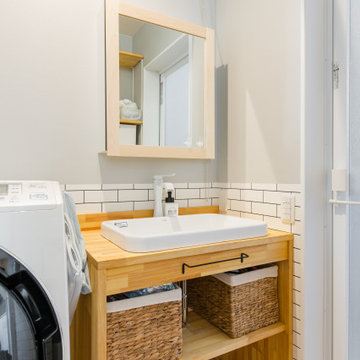
ベッセル式の洗面台は大工さんの造作。ナチュラルな木の質感とアイアンのタオル掛けの組み合わせがおしゃれ。
Photo of a beach style powder room in Other with open cabinets, medium wood cabinets, white tile, subway tile, white walls, medium hardwood floors, a vessel sink, wood benchtops, beige floor, beige benchtops, a built-in vanity, wallpaper and wallpaper.
Photo of a beach style powder room in Other with open cabinets, medium wood cabinets, white tile, subway tile, white walls, medium hardwood floors, a vessel sink, wood benchtops, beige floor, beige benchtops, a built-in vanity, wallpaper and wallpaper.
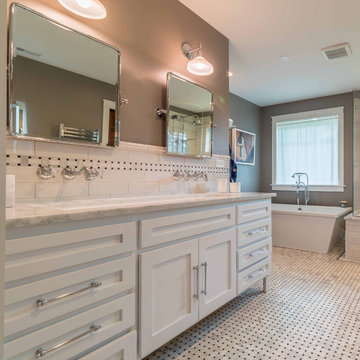
The master bath is a true oasis, with white marble on the floor, countertop and backsplash, in period-appropriate subway and basket-weave patterns. Wall and floor-mounted chrome fixtures at the sink, tub and shower provide vintage charm and contemporary function. Chrome accents are also found in the light fixtures, cabinet hardware and accessories. The heated towel bars and make-up area with lit mirror provide added luxury. Access to the master closet is through the wood 5-panel pocket door.
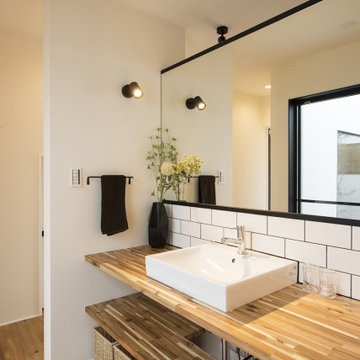
オープンな洗面台はデザイン性を高めて。幅広で家族並んでしたくできるほか、回遊できるのであわただしい朝も混雑しない。洗面台下の収納を見せることで、奥行と広さを演出する効果もあります。
Industrial powder room in Other with open cabinets, dark wood cabinets, white tile, subway tile, white walls, dark hardwood floors, a drop-in sink, wood benchtops, brown floor, brown benchtops, a built-in vanity, wallpaper and wallpaper.
Industrial powder room in Other with open cabinets, dark wood cabinets, white tile, subway tile, white walls, dark hardwood floors, a drop-in sink, wood benchtops, brown floor, brown benchtops, a built-in vanity, wallpaper and wallpaper.
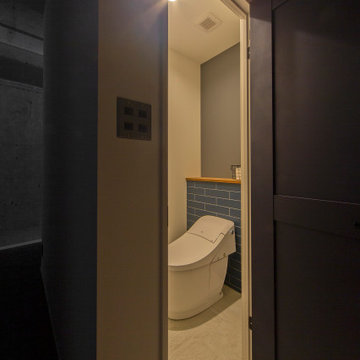
Photo of a small traditional powder room in Osaka with open cabinets, grey cabinets, a one-piece toilet, subway tile, white walls, ceramic floors, an undermount sink, concrete benchtops, grey floor, grey benchtops, a built-in vanity and wallpaper.
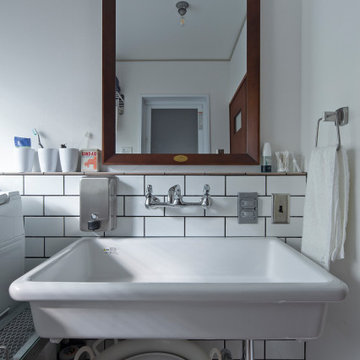
Mid-sized midcentury powder room in Other with open cabinets, white cabinets, white tile, subway tile, white walls, a wall-mount sink, grey floor, a built-in vanity, wallpaper and wallpaper.
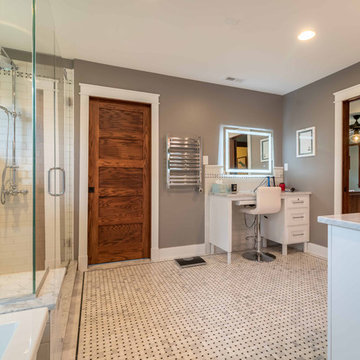
The master bath is a true oasis, with white marble on the floor, countertop and backsplash, in period-appropriate subway and basket-weave patterns. Wall and floor-mounted chrome fixtures at the sink, tub and shower provide vintage charm and contemporary function. Chrome accents are also found in the light fixtures, cabinet hardware and accessories. The heated towel bars and make-up area with lit mirror provide added luxury. Access to the master closet is through the wood 5-panel pocket door.
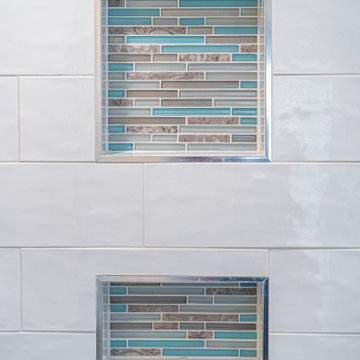
Step into modern luxury with this beautiful bathroom in Costa Mesa, CA. Featuring a light teal 45 degree herringbone pattern back wall, this new construction offers a unique and contemporary vibe. The vanity boasts rich brown cabinets and an elegant white marble countertop, while the shower features two niches with intricate designs inside. The attention to detail and sophisticated color palette exudes a sense of refined elegance that will leave any homeowner feeling pampered and relaxed.
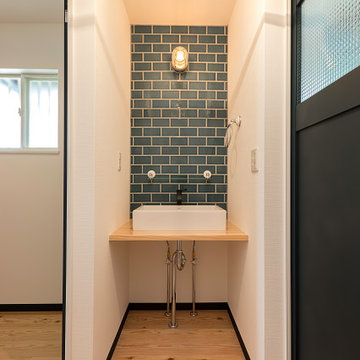
サブウェイタイルの手洗い場。
This is an example of a midcentury powder room in Fukuoka with distressed cabinets, a one-piece toilet, blue tile, subway tile, light hardwood floors, a drop-in sink, wood benchtops, white benchtops, a built-in vanity, wallpaper and wallpaper.
This is an example of a midcentury powder room in Fukuoka with distressed cabinets, a one-piece toilet, blue tile, subway tile, light hardwood floors, a drop-in sink, wood benchtops, white benchtops, a built-in vanity, wallpaper and wallpaper.
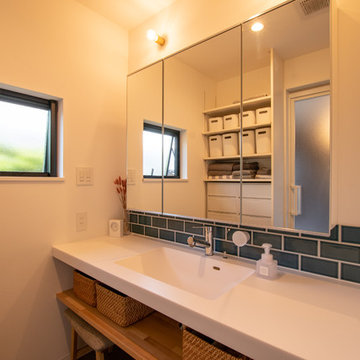
ネイビータイルをアクセント貼りした、人工大理石のシームレスデザインの洗面台。
座って身支度できるよう、スツールに合わせて、洗面下に収納棚を造作。使わないときは、スツールを隠しておけます。
ブラケットランプとタオルハンガーは、洗面のイメージに合うよう奥様が選ばれ、取り寄せられたもの。
計算された組み合わせが個性を感じさせる、上質な空間を生み出しました。
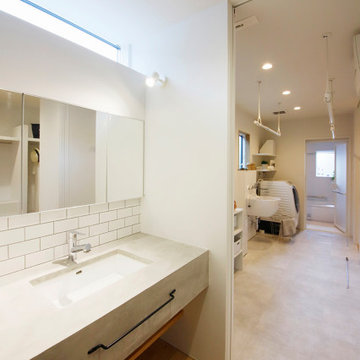
アクセントタイルがかわいい造作洗面。脱衣所と別にすることでリビングからのアクセスをしやすくしました。三面鏡の中にスキンケアなどすべて収納してすっきりとした空間を保ちます。
Photo of a modern powder room in Other with open cabinets, grey cabinets, white tile, subway tile, white walls, medium hardwood floors, an undermount sink, grey benchtops, a freestanding vanity and wallpaper.
Photo of a modern powder room in Other with open cabinets, grey cabinets, white tile, subway tile, white walls, medium hardwood floors, an undermount sink, grey benchtops, a freestanding vanity and wallpaper.
Bathroom Design Ideas with Subway Tile and Wallpaper
1

