Bathroom Design Ideas with Subway Tile and Wallpaper
Refine by:
Budget
Sort by:Popular Today
121 - 140 of 373 photos
Item 1 of 3
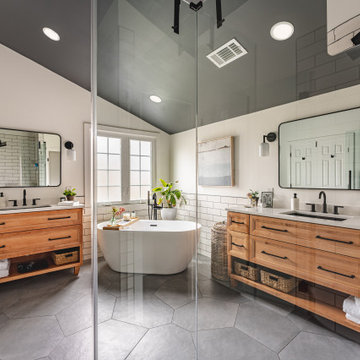
Discover modern luxury in our remodeled bathroom, featuring a sleek corner shower, stunning hexagon tile floor, and indulgent freestanding tub. Elevate your daily routine as two single sink vanities provide ample space for personalized pampering. Immerse yourself in a sanctuary of style, where elegance meets functionality
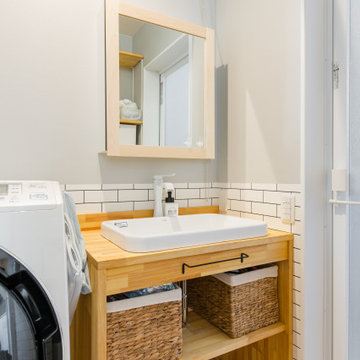
ベッセル式の洗面台は大工さんの造作。ナチュラルな木の質感とアイアンのタオル掛けの組み合わせがおしゃれ。
Photo of a beach style powder room in Other with open cabinets, medium wood cabinets, white tile, subway tile, white walls, medium hardwood floors, a vessel sink, wood benchtops, beige floor, beige benchtops, a built-in vanity, wallpaper and wallpaper.
Photo of a beach style powder room in Other with open cabinets, medium wood cabinets, white tile, subway tile, white walls, medium hardwood floors, a vessel sink, wood benchtops, beige floor, beige benchtops, a built-in vanity, wallpaper and wallpaper.
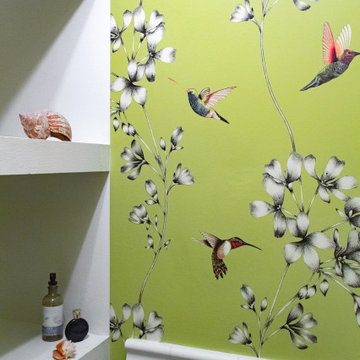
Introducing an exquisitely designed powder room project nestled in a luxurious residence on Riverside Drive, Manhattan, NY. This captivating space seamlessly blends traditional elegance with urban sophistication, reflecting the quintessential charm of the city that never sleeps.
The focal point of this powder room is the enchanting floral green wallpaper that wraps around the walls, evoking a sense of timeless grace and serenity. The design pays homage to classic interior styles, infusing the room with warmth and character.
A key feature of this space is the bespoke tiling, meticulously crafted to complement the overall design. The tiles showcase intricate patterns and textures, creating a harmonious interplay between traditional and contemporary aesthetics. Each piece has been carefully selected and installed by skilled tradesmen, who have dedicated countless hours to perfecting this one-of-a-kind space.
The pièce de résistance of this powder room is undoubtedly the vanity sconce, inspired by the iconic New York City skyline. This exquisite lighting fixture casts a soft, ambient glow that highlights the room's extraordinary details. The sconce pays tribute to the city's architectural prowess while adding a touch of modernity to the overall design.
This remarkable project took two years on and off to complete, with our studio accommodating the process with unwavering commitment and enthusiasm. The collective efforts of the design team, tradesmen, and our studio have culminated in a breathtaking powder room that effortlessly marries traditional elegance with contemporary flair.
We take immense pride in this Riverside Drive powder room project, and we are confident that it will serve as an enchanting retreat for its owners and guests alike. As a testament to our dedication to exceptional design and craftsmanship, this bespoke space showcases the unparalleled beauty of New York City's distinct style and character.

An original 1930’s English Tudor with only 2 bedrooms and 1 bath spanning about 1730 sq.ft. was purchased by a family with 2 amazing young kids, we saw the potential of this property to become a wonderful nest for the family to grow.
The plan was to reach a 2550 sq. ft. home with 4 bedroom and 4 baths spanning over 2 stories.
With continuation of the exiting architectural style of the existing home.
A large 1000sq. ft. addition was constructed at the back portion of the house to include the expended master bedroom and a second-floor guest suite with a large observation balcony overlooking the mountains of Angeles Forest.
An L shape staircase leading to the upstairs creates a moment of modern art with an all white walls and ceilings of this vaulted space act as a picture frame for a tall window facing the northern mountains almost as a live landscape painting that changes throughout the different times of day.
Tall high sloped roof created an amazing, vaulted space in the guest suite with 4 uniquely designed windows extruding out with separate gable roof above.
The downstairs bedroom boasts 9’ ceilings, extremely tall windows to enjoy the greenery of the backyard, vertical wood paneling on the walls add a warmth that is not seen very often in today’s new build.
The master bathroom has a showcase 42sq. walk-in shower with its own private south facing window to illuminate the space with natural morning light. A larger format wood siding was using for the vanity backsplash wall and a private water closet for privacy.
In the interior reconfiguration and remodel portion of the project the area serving as a family room was transformed to an additional bedroom with a private bath, a laundry room and hallway.
The old bathroom was divided with a wall and a pocket door into a powder room the leads to a tub room.
The biggest change was the kitchen area, as befitting to the 1930’s the dining room, kitchen, utility room and laundry room were all compartmentalized and enclosed.
We eliminated all these partitions and walls to create a large open kitchen area that is completely open to the vaulted dining room. This way the natural light the washes the kitchen in the morning and the rays of sun that hit the dining room in the afternoon can be shared by the two areas.
The opening to the living room remained only at 8’ to keep a division of space.
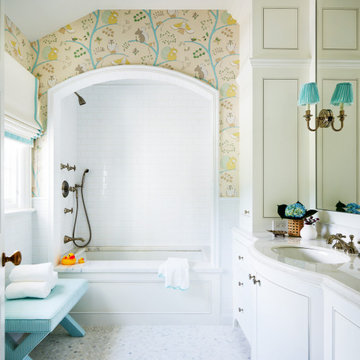
Nursery Bathroom
This is an example of a mid-sized traditional kids bathroom in Boston with furniture-like cabinets, white cabinets, an undermount tub, a shower/bathtub combo, a one-piece toilet, white tile, subway tile, multi-coloured walls, marble floors, an undermount sink, marble benchtops, white floor, an open shower, white benchtops, a niche, a single vanity, a built-in vanity and wallpaper.
This is an example of a mid-sized traditional kids bathroom in Boston with furniture-like cabinets, white cabinets, an undermount tub, a shower/bathtub combo, a one-piece toilet, white tile, subway tile, multi-coloured walls, marble floors, an undermount sink, marble benchtops, white floor, an open shower, white benchtops, a niche, a single vanity, a built-in vanity and wallpaper.
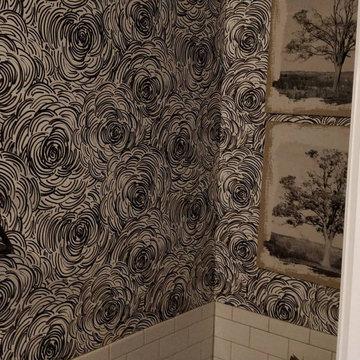
Inspiration for a mid-sized transitional powder room in Atlanta with white tile, subway tile, multi-coloured walls, a pedestal sink and wallpaper.
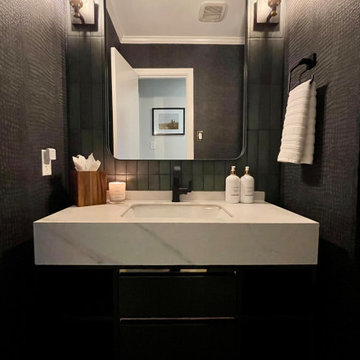
This is an example of a small contemporary 3/4 bathroom in Dallas with flat-panel cabinets, black cabinets, a two-piece toilet, green tile, subway tile, black walls, cement tiles, an undermount sink, engineered quartz benchtops, grey floor, white benchtops, a niche, a single vanity, a floating vanity and wallpaper.
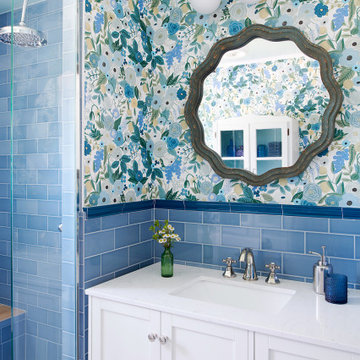
Design ideas for a small eclectic 3/4 bathroom in Philadelphia with shaker cabinets, white cabinets, a corner shower, a two-piece toilet, blue tile, subway tile, multi-coloured walls, mosaic tile floors, an undermount sink, engineered quartz benchtops, multi-coloured floor, a sliding shower screen, white benchtops, a shower seat, a single vanity, a freestanding vanity and wallpaper.
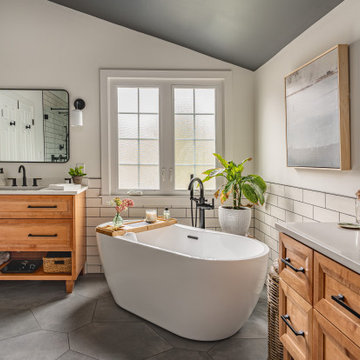
Prepare to be captivated by the transformative allure of our remodeled modern bathroom, where innovative design takes center stage. Delight your senses as the corner shower envelops you in a symphony of opulence and functionality, while the hexagon tile floor mesmerizes with its exquisite patterns, reminiscent of contemporary art. Indulge in a spa-like experience with the lavish freestanding tub, complemented by the two single sink vanities that effortlessly marry style and practicality, allowing you to immerse yourself in a realm of unparalleled luxury.
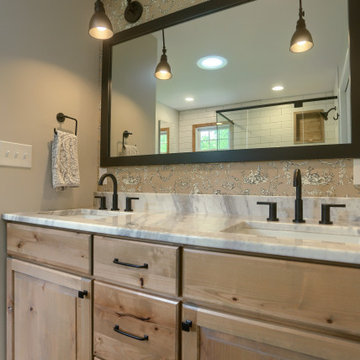
Photo of a large country 3/4 wet room bathroom in Other with shaker cabinets, light wood cabinets, a two-piece toilet, white tile, subway tile, light hardwood floors, an undermount sink, marble benchtops, brown floor, a hinged shower door, a double vanity, a built-in vanity and wallpaper.
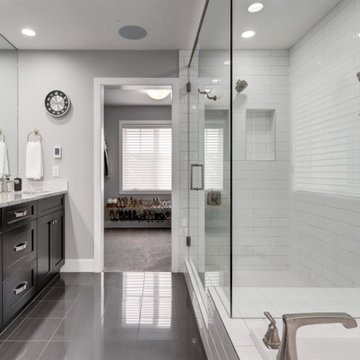
This is an example of a master bathroom in Calgary with shaker cabinets, black cabinets, a drop-in tub, a double shower, white tile, subway tile, grey walls, ceramic floors, an undermount sink, granite benchtops, grey floor, a hinged shower door, grey benchtops, a shower seat, a double vanity, a built-in vanity and wallpaper.
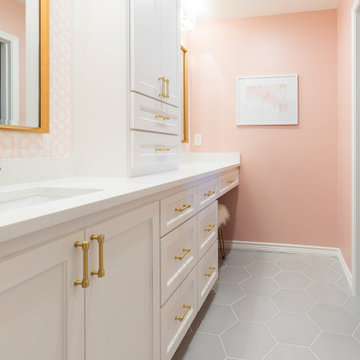
Beautiful pink and white bathroom for a sweet little girl!
This is an example of a mid-sized traditional kids bathroom in Dallas with shaker cabinets, white cabinets, a drop-in tub, a shower/bathtub combo, a two-piece toilet, white tile, subway tile, pink walls, porcelain floors, an undermount sink, engineered quartz benchtops, grey floor, a hinged shower door, white benchtops, a single vanity, a built-in vanity and wallpaper.
This is an example of a mid-sized traditional kids bathroom in Dallas with shaker cabinets, white cabinets, a drop-in tub, a shower/bathtub combo, a two-piece toilet, white tile, subway tile, pink walls, porcelain floors, an undermount sink, engineered quartz benchtops, grey floor, a hinged shower door, white benchtops, a single vanity, a built-in vanity and wallpaper.
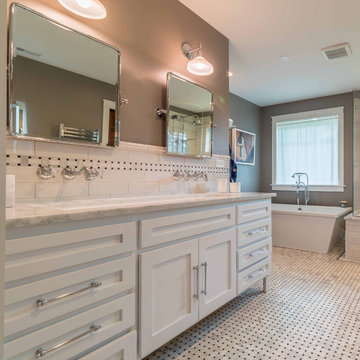
The master bath is a true oasis, with white marble on the floor, countertop and backsplash, in period-appropriate subway and basket-weave patterns. Wall and floor-mounted chrome fixtures at the sink, tub and shower provide vintage charm and contemporary function. Chrome accents are also found in the light fixtures, cabinet hardware and accessories. The heated towel bars and make-up area with lit mirror provide added luxury. Access to the master closet is through the wood 5-panel pocket door.
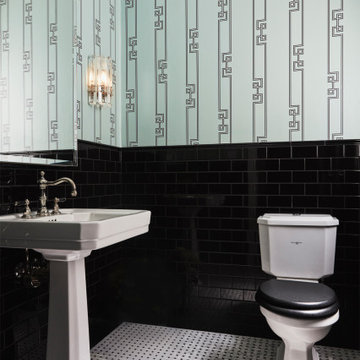
Inspiration for a transitional powder room in Newcastle - Maitland with open cabinets, white cabinets, a two-piece toilet, black tile, subway tile, multi-coloured walls, a pedestal sink, multi-coloured floor, a built-in vanity and wallpaper.
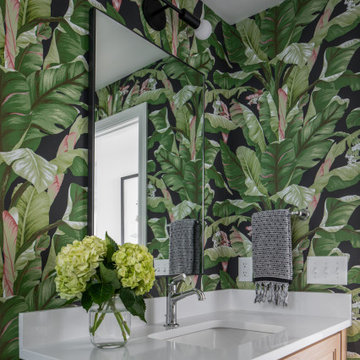
Design ideas for a mid-sized beach style bathroom in Minneapolis with shaker cabinets, light wood cabinets, an alcove shower, a two-piece toilet, white tile, subway tile, green walls, porcelain floors, an undermount sink, engineered quartz benchtops, black floor, a hinged shower door, white benchtops, a niche, a single vanity, a freestanding vanity and wallpaper.
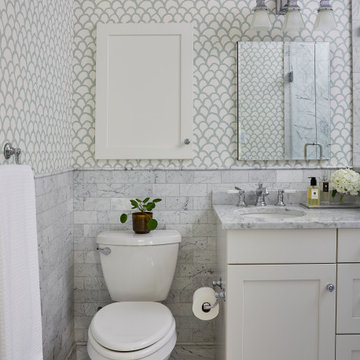
Guest bath with Clay McLaurin wallpaper
Transitional bathroom in Philadelphia with shaker cabinets, white cabinets, gray tile, subway tile, grey walls, an undermount sink, grey floor, grey benchtops, a built-in vanity and wallpaper.
Transitional bathroom in Philadelphia with shaker cabinets, white cabinets, gray tile, subway tile, grey walls, an undermount sink, grey floor, grey benchtops, a built-in vanity and wallpaper.
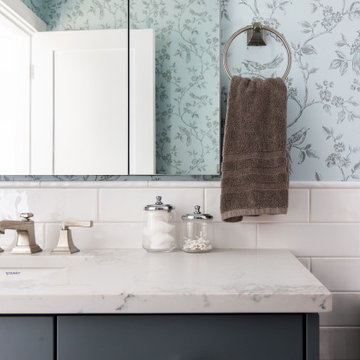
Inspiration for a small transitional bathroom in Seattle with shaker cabinets, blue cabinets, an alcove tub, a shower/bathtub combo, a two-piece toilet, white tile, subway tile, blue walls, porcelain floors, an undermount sink, engineered quartz benchtops, brown floor, a shower curtain, white benchtops, a single vanity, a freestanding vanity and wallpaper.

This is an example of a mid-sized kids bathroom in San Diego with furniture-like cabinets, blue cabinets, an open shower, a two-piece toilet, white tile, subway tile, white walls, vinyl floors, an undermount sink, engineered quartz benchtops, brown floor, a hinged shower door, grey benchtops, a single vanity, a freestanding vanity and wallpaper.
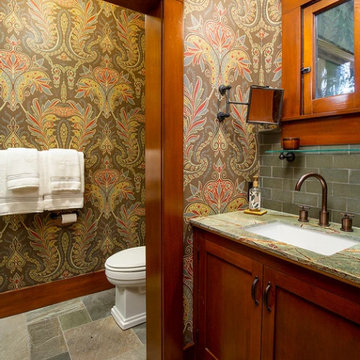
Inspiration for a large arts and crafts 3/4 bathroom in Los Angeles with shaker cabinets, medium wood cabinets, an undermount tub, a corner shower, a two-piece toilet, green tile, subway tile, green walls, slate floors, an undermount sink, marble benchtops, multi-coloured floor, a hinged shower door, green benchtops, a shower seat, a double vanity, a built-in vanity, vaulted and wallpaper.

Photo of a mid-sized midcentury master bathroom in Chicago with beaded inset cabinets, medium wood cabinets, a freestanding tub, an alcove shower, a one-piece toilet, white tile, subway tile, white walls, ceramic floors, an undermount sink, quartzite benchtops, black floor, a sliding shower screen, white benchtops, a double vanity, a freestanding vanity, wallpaper and wallpaper.
Bathroom Design Ideas with Subway Tile and Wallpaper
7

