Bathroom Design Ideas with Subway Tile and White Benchtops
Refine by:
Budget
Sort by:Popular Today
61 - 80 of 10,988 photos
Item 1 of 3
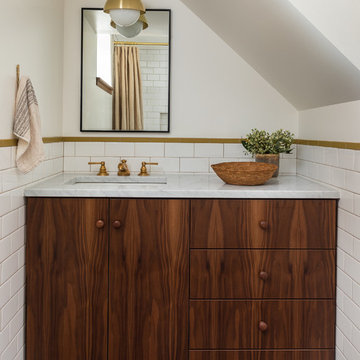
Haris Kenjar
Midcentury bathroom in Seattle with flat-panel cabinets, medium wood cabinets, white tile, subway tile, white walls, an undermount sink, grey floor and white benchtops.
Midcentury bathroom in Seattle with flat-panel cabinets, medium wood cabinets, white tile, subway tile, white walls, an undermount sink, grey floor and white benchtops.
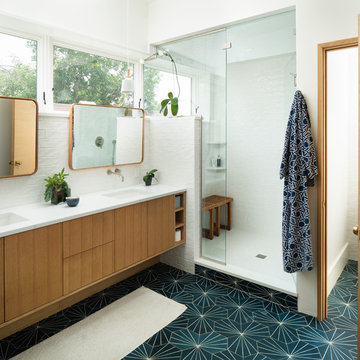
Dane Cronin
This is an example of a midcentury master bathroom in Denver with flat-panel cabinets, light wood cabinets, an alcove shower, white tile, subway tile, white walls, an undermount sink, green floor, a hinged shower door and white benchtops.
This is an example of a midcentury master bathroom in Denver with flat-panel cabinets, light wood cabinets, an alcove shower, white tile, subway tile, white walls, an undermount sink, green floor, a hinged shower door and white benchtops.
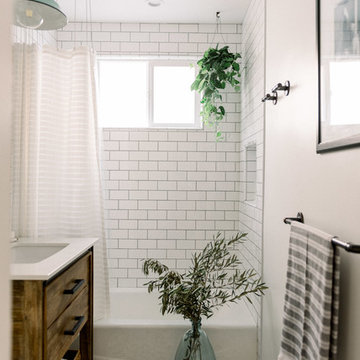
Photo Credit: Pura Soul Photography
Inspiration for a small country 3/4 bathroom in San Diego with flat-panel cabinets, medium wood cabinets, a corner tub, an alcove shower, a two-piece toilet, white tile, subway tile, white walls, porcelain floors, a console sink, engineered quartz benchtops, black floor, a shower curtain and white benchtops.
Inspiration for a small country 3/4 bathroom in San Diego with flat-panel cabinets, medium wood cabinets, a corner tub, an alcove shower, a two-piece toilet, white tile, subway tile, white walls, porcelain floors, a console sink, engineered quartz benchtops, black floor, a shower curtain and white benchtops.
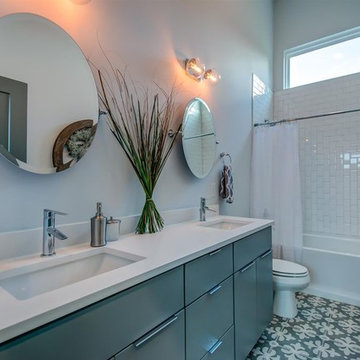
Inspiration for a contemporary 3/4 bathroom in Nashville with flat-panel cabinets, green cabinets, an alcove tub, a shower/bathtub combo, white tile, subway tile, white walls, cement tiles, an undermount sink, green floor, a shower curtain and white benchtops.
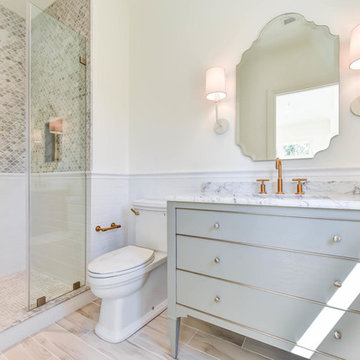
Inspiration for a small traditional kids bathroom in DC Metro with flat-panel cabinets, grey cabinets, white tile, subway tile, white walls, porcelain floors, an undermount sink, marble benchtops, brown floor, a hinged shower door and white benchtops.
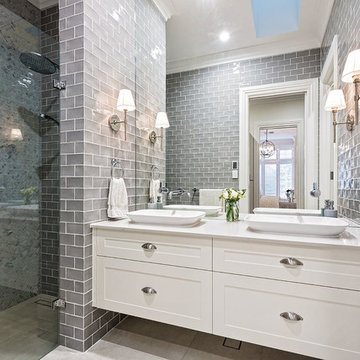
Stunning ensuite with shaker style cabinetry featuring Castella Kennedy Brushed Nickel Cup Pull, designed & completed by Alby Turner & Son Kitchens, SA.
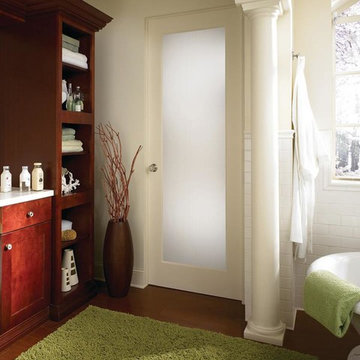
Mid-sized traditional master bathroom in Other with shaker cabinets, medium wood cabinets, a freestanding tub, white tile, subway tile, white walls, medium hardwood floors, engineered quartz benchtops, brown floor and white benchtops.
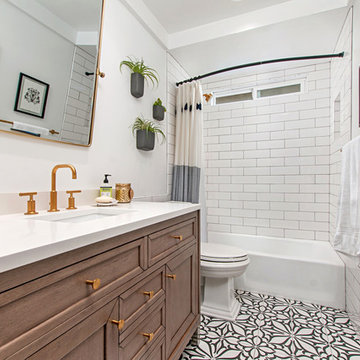
These beautiful bathrooms located in Rancho Santa Fe were in need of a major upgrade. Once having dated dark cabinets, the desired bright design was wanted. Beautiful white cabinets with modern pulls and classic faucets complete the double vanity. The shower with long subway tiles and black grout! Colored grout is a trend and it looks fantastic in this bathroom. The walk in shower has beautiful tiles and relaxing shower heads. Both of these bathrooms look fantastic and look modern and complementary to the home.
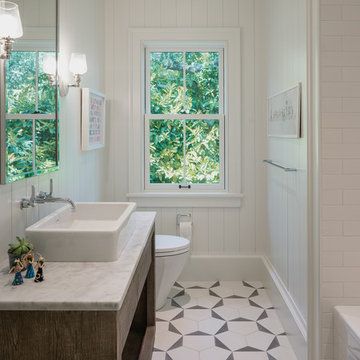
Inspiration for a mid-sized contemporary 3/4 bathroom in San Francisco with flat-panel cabinets, white tile, white walls, a vessel sink, white floor, white benchtops, dark wood cabinets, an alcove tub, a shower/bathtub combo, a one-piece toilet, subway tile, mosaic tile floors, marble benchtops and a shower curtain.
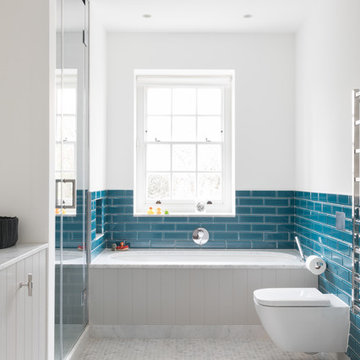
Paul Craig
Design ideas for a mid-sized transitional bathroom in London with grey cabinets, a wall-mount toilet, white walls, white floor, a hinged shower door, an undermount tub, a corner shower, blue tile, subway tile, mosaic tile floors and white benchtops.
Design ideas for a mid-sized transitional bathroom in London with grey cabinets, a wall-mount toilet, white walls, white floor, a hinged shower door, an undermount tub, a corner shower, blue tile, subway tile, mosaic tile floors and white benchtops.
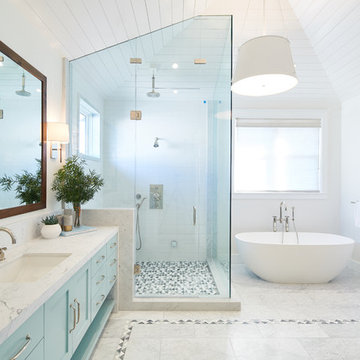
Jason Cook
Inspiration for a beach style bathroom in Los Angeles with shaker cabinets, blue cabinets, a freestanding tub, a corner shower, white tile, subway tile, white walls, an undermount sink, white floor, a hinged shower door and white benchtops.
Inspiration for a beach style bathroom in Los Angeles with shaker cabinets, blue cabinets, a freestanding tub, a corner shower, white tile, subway tile, white walls, an undermount sink, white floor, a hinged shower door and white benchtops.
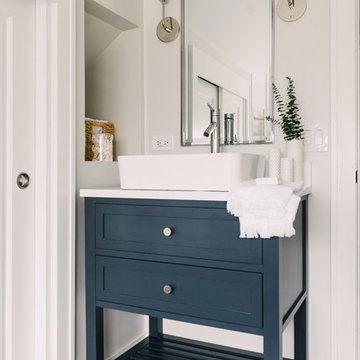
This bathroom was carefully thought-out for great function and design for 2 young girls. We completely gutted the bathroom and made something that they both could grow in to. Using soft blue concrete Moroccan tiles on the floor and contrasted it with a dark blue vanity against a white palette creates a soft feminine aesthetic. The white finishes with chrome fixtures keep this design timeless.
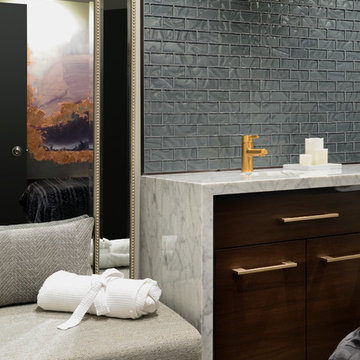
Design ideas for a large transitional 3/4 bathroom in Toronto with flat-panel cabinets, medium wood cabinets, black walls, an undermount sink, marble benchtops, white benchtops, a double vanity, a built-in vanity, black tile and subway tile.
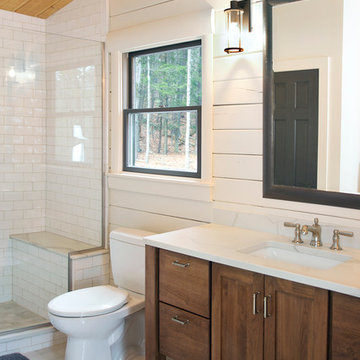
Lindsey Morano
Photo of a large country master bathroom in New York with shaker cabinets, dark wood cabinets, an alcove shower, a two-piece toilet, white tile, white walls, an undermount sink, subway tile, porcelain floors, engineered quartz benchtops, grey floor, a hinged shower door and white benchtops.
Photo of a large country master bathroom in New York with shaker cabinets, dark wood cabinets, an alcove shower, a two-piece toilet, white tile, white walls, an undermount sink, subway tile, porcelain floors, engineered quartz benchtops, grey floor, a hinged shower door and white benchtops.
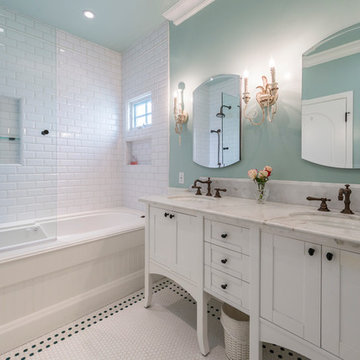
Mid-sized beach style 3/4 bathroom in Los Angeles with an open shower, white cabinets, an alcove tub, a shower/bathtub combo, white tile, subway tile, green walls, mosaic tile floors, an undermount sink, marble benchtops, white floor, white benchtops and shaker cabinets.
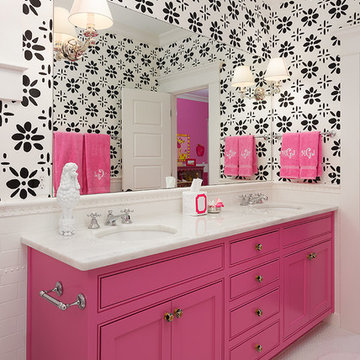
Iran Watson
Mid-sized transitional kids bathroom in Atlanta with an undermount sink, beaded inset cabinets, white tile, subway tile, multi-coloured walls, mosaic tile floors, marble benchtops, white floor and white benchtops.
Mid-sized transitional kids bathroom in Atlanta with an undermount sink, beaded inset cabinets, white tile, subway tile, multi-coloured walls, mosaic tile floors, marble benchtops, white floor and white benchtops.
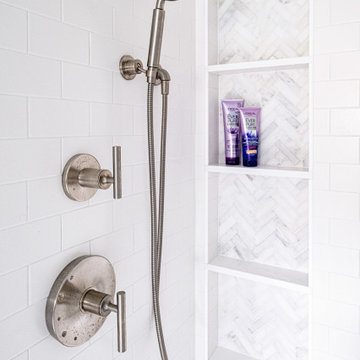
Simple and elegant shower with white subway tile walls and marble herringbone niche with quartz shelving.
Photo by VLG Photography
Photo of a mid-sized transitional master bathroom in Newark with shaker cabinets, black cabinets, an alcove shower, a two-piece toilet, white tile, subway tile, white walls, marble floors, an undermount sink, engineered quartz benchtops, white floor, a hinged shower door, white benchtops, a niche, a double vanity and a built-in vanity.
Photo of a mid-sized transitional master bathroom in Newark with shaker cabinets, black cabinets, an alcove shower, a two-piece toilet, white tile, subway tile, white walls, marble floors, an undermount sink, engineered quartz benchtops, white floor, a hinged shower door, white benchtops, a niche, a double vanity and a built-in vanity.
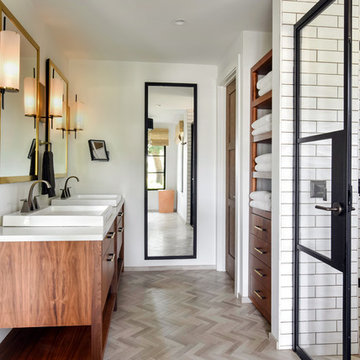
Mid-sized transitional master bathroom with medium wood cabinets, a freestanding tub, an alcove shower, white tile, subway tile, white walls, a vessel sink, beige floor and white benchtops.
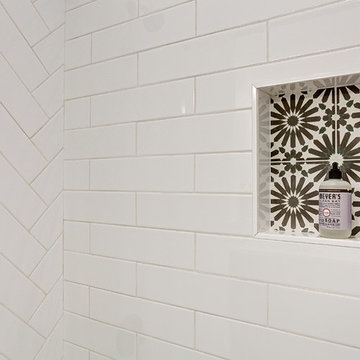
This is an example of a mid-sized country bathroom in Boise with shaker cabinets, grey cabinets, an alcove tub, a shower/bathtub combo, subway tile, white walls, an undermount sink, multi-coloured floor, a shower curtain and white benchtops.

An original 1930’s English Tudor with only 2 bedrooms and 1 bath spanning about 1730 sq.ft. was purchased by a family with 2 amazing young kids, we saw the potential of this property to become a wonderful nest for the family to grow.
The plan was to reach a 2550 sq. ft. home with 4 bedroom and 4 baths spanning over 2 stories.
With continuation of the exiting architectural style of the existing home.
A large 1000sq. ft. addition was constructed at the back portion of the house to include the expended master bedroom and a second-floor guest suite with a large observation balcony overlooking the mountains of Angeles Forest.
An L shape staircase leading to the upstairs creates a moment of modern art with an all white walls and ceilings of this vaulted space act as a picture frame for a tall window facing the northern mountains almost as a live landscape painting that changes throughout the different times of day.
Tall high sloped roof created an amazing, vaulted space in the guest suite with 4 uniquely designed windows extruding out with separate gable roof above.
The downstairs bedroom boasts 9’ ceilings, extremely tall windows to enjoy the greenery of the backyard, vertical wood paneling on the walls add a warmth that is not seen very often in today’s new build.
The master bathroom has a showcase 42sq. walk-in shower with its own private south facing window to illuminate the space with natural morning light. A larger format wood siding was using for the vanity backsplash wall and a private water closet for privacy.
In the interior reconfiguration and remodel portion of the project the area serving as a family room was transformed to an additional bedroom with a private bath, a laundry room and hallway.
The old bathroom was divided with a wall and a pocket door into a powder room the leads to a tub room.
The biggest change was the kitchen area, as befitting to the 1930’s the dining room, kitchen, utility room and laundry room were all compartmentalized and enclosed.
We eliminated all these partitions and walls to create a large open kitchen area that is completely open to the vaulted dining room. This way the natural light the washes the kitchen in the morning and the rays of sun that hit the dining room in the afternoon can be shared by the two areas.
The opening to the living room remained only at 8’ to keep a division of space.
Bathroom Design Ideas with Subway Tile and White Benchtops
4

