All Cabinet Styles Bathroom Design Ideas with Subway Tile
Refine by:
Budget
Sort by:Popular Today
1 - 20 of 30,574 photos
Item 1 of 3

The floor plan of the powder room was left unchanged and the focus was directed at refreshing the space. The green slate vanity ties the powder room to the laundry, creating unison within this beautiful South-East Melbourne home. With brushed nickel features and an arched mirror, Jeyda has left us swooning over this timeless and luxurious bathroom

Inspiration for a large contemporary master bathroom in Sydney with flat-panel cabinets, medium wood cabinets, a corner tub, a shower/bathtub combo, a two-piece toilet, beige tile, subway tile, beige walls, marble floors, a pedestal sink, marble benchtops, beige floor, a hinged shower door, multi-coloured benchtops, a niche, a double vanity and a floating vanity.

To meet the client‘s brief and maintain the character of the house it was decided to retain the existing timber framed windows and VJ timber walling above tiles.
The client loves green and yellow, so a patterned floor tile including these colours was selected, with two complimentry subway tiles used for the walls up to the picture rail. The feature green tile used in the back of the shower. A playful bold vinyl wallpaper was installed in the bathroom and above the dado rail in the toilet. The corner back to wall bath, brushed gold tapware and accessories, wall hung custom vanity with Davinci Blanco stone bench top, teardrop clearstone basin, circular mirrored shaving cabinet and antique brass wall sconces finished off the look.
The picture rail in the high section was painted in white to match the wall tiles and the above VJ‘s were painted in Dulux Triamble to match the custom vanity 2 pak finish. This colour framed the small room and with the high ceilings softened the space and made it more intimate. The timber window architraves were retained, whereas the architraves around the entry door were painted white to match the wall tiles.
The adjacent toilet was changed to an in wall cistern and pan with tiles, wallpaper, accessories and wall sconces to match the bathroom
Overall, the design allowed open easy access, modernised the space and delivered the wow factor that the client was seeking.
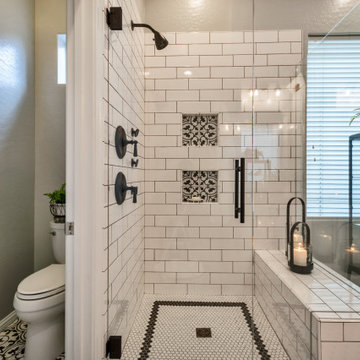
Mid-sized transitional master bathroom in Phoenix with shaker cabinets, white cabinets, a corner shower, white tile, subway tile, grey walls, mosaic tile floors, an undermount sink, granite benchtops, white floor, a hinged shower door and black benchtops.
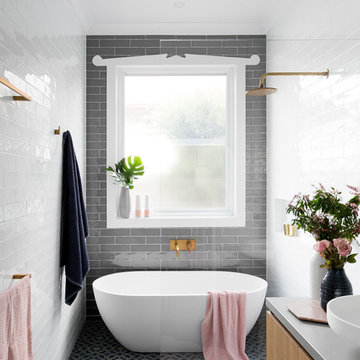
Design ideas for a large contemporary master bathroom in Melbourne with flat-panel cabinets, medium wood cabinets, a freestanding tub, an open shower, gray tile, white tile, subway tile, a vessel sink, an open shower, a two-piece toilet, grey walls, ceramic floors, concrete benchtops, blue floor and grey benchtops.
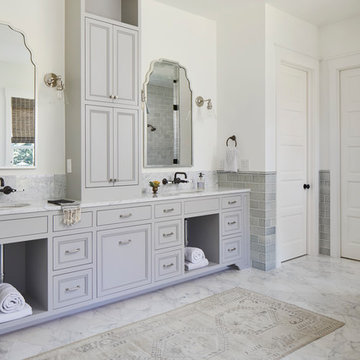
Interior view of the Northgrove Residence. Interior Design by Amity Worrell & Co. Construction by Smith Builders. Photography by Andrea Calo.
Expansive beach style master bathroom in Austin with grey cabinets, subway tile, marble benchtops, white benchtops, white walls, marble floors, an undermount sink, white floor and recessed-panel cabinets.
Expansive beach style master bathroom in Austin with grey cabinets, subway tile, marble benchtops, white benchtops, white walls, marble floors, an undermount sink, white floor and recessed-panel cabinets.
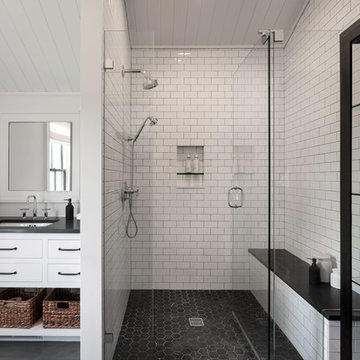
Guest bathroom with walk in shower, subway tiles.
Photographer: Rob Karosis
This is an example of a large country bathroom in New York with flat-panel cabinets, white cabinets, an open shower, white tile, subway tile, white walls, slate floors, an undermount sink, concrete benchtops, black floor, a hinged shower door and black benchtops.
This is an example of a large country bathroom in New York with flat-panel cabinets, white cabinets, an open shower, white tile, subway tile, white walls, slate floors, an undermount sink, concrete benchtops, black floor, a hinged shower door and black benchtops.
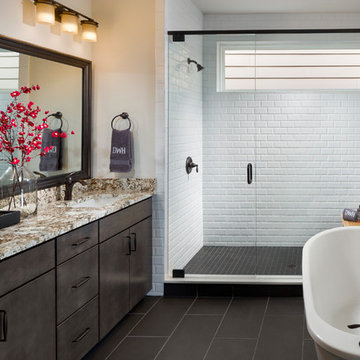
Built by David Weekley Homes in Atlanta.
Inspiration for a transitional master bathroom in Atlanta with flat-panel cabinets, brown cabinets, an alcove shower, white tile, subway tile, beige walls, an undermount sink, grey floor, a hinged shower door and multi-coloured benchtops.
Inspiration for a transitional master bathroom in Atlanta with flat-panel cabinets, brown cabinets, an alcove shower, white tile, subway tile, beige walls, an undermount sink, grey floor, a hinged shower door and multi-coloured benchtops.
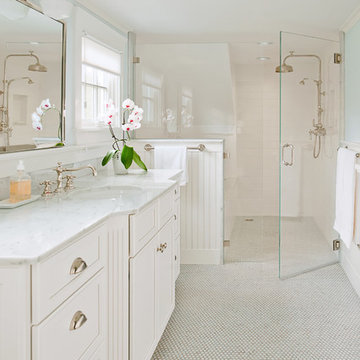
Large traditional master bathroom in Providence with an undermount sink, recessed-panel cabinets, white cabinets, white tile, mosaic tile floors, an alcove tub, a curbless shower, subway tile, blue walls, marble benchtops, white floor, a hinged shower door and white benchtops.
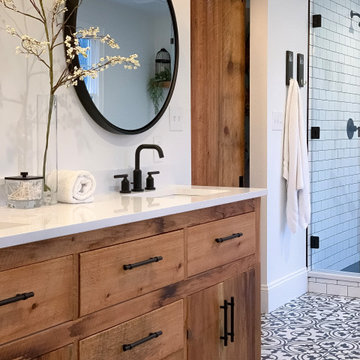
This is an example of a large transitional master bathroom in Philadelphia with medium wood cabinets, a corner shower, white tile, subway tile, white walls, an undermount sink, solid surface benchtops, multi-coloured floor, a hinged shower door, white benchtops and flat-panel cabinets.
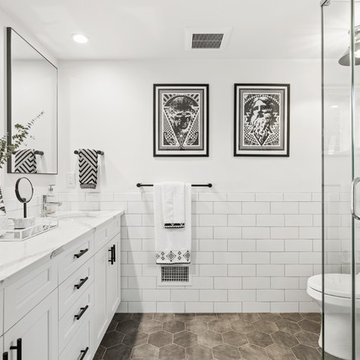
Josh Goetz Photography
Inspiration for a transitional bathroom in New York with recessed-panel cabinets, white cabinets, an alcove shower, white tile, subway tile, white walls, an undermount sink, grey floor and white benchtops.
Inspiration for a transitional bathroom in New York with recessed-panel cabinets, white cabinets, an alcove shower, white tile, subway tile, white walls, an undermount sink, grey floor and white benchtops.

This compact bathroom went from a room without storage and shower to a place with it all.
This is an example of a small transitional 3/4 bathroom in Chicago with shaker cabinets, grey cabinets, a corner shower, a one-piece toilet, gray tile, subway tile, white walls, mosaic tile floors, an undermount sink, engineered quartz benchtops, white floor, a hinged shower door, white benchtops, a single vanity and a built-in vanity.
This is an example of a small transitional 3/4 bathroom in Chicago with shaker cabinets, grey cabinets, a corner shower, a one-piece toilet, gray tile, subway tile, white walls, mosaic tile floors, an undermount sink, engineered quartz benchtops, white floor, a hinged shower door, white benchtops, a single vanity and a built-in vanity.

© Lassiter Photography | ReVisionCharlotte.com
Design ideas for a mid-sized country master bathroom in Charlotte with shaker cabinets, white cabinets, a double shower, a two-piece toilet, white tile, subway tile, white walls, mosaic tile floors, an undermount sink, engineered quartz benchtops, white floor, a hinged shower door, white benchtops, a niche, a double vanity, a freestanding vanity and planked wall panelling.
Design ideas for a mid-sized country master bathroom in Charlotte with shaker cabinets, white cabinets, a double shower, a two-piece toilet, white tile, subway tile, white walls, mosaic tile floors, an undermount sink, engineered quartz benchtops, white floor, a hinged shower door, white benchtops, a niche, a double vanity, a freestanding vanity and planked wall panelling.

Mid-sized country 3/4 bathroom in Denver with shaker cabinets, white cabinets, an alcove shower, a two-piece toilet, white tile, subway tile, white walls, an undermount sink, grey floor, white benchtops, a built-in vanity, an alcove tub, ceramic floors, marble benchtops, a shower curtain and a single vanity.
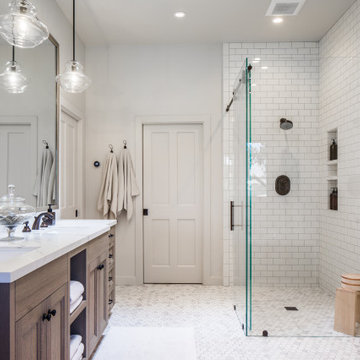
Classic Farmhouse Bathroom
This is an example of a country bathroom in Other with recessed-panel cabinets, medium wood cabinets, white tile, subway tile, white walls, mosaic tile floors, an undermount sink, white floor, white benchtops, a niche, a double vanity and a built-in vanity.
This is an example of a country bathroom in Other with recessed-panel cabinets, medium wood cabinets, white tile, subway tile, white walls, mosaic tile floors, an undermount sink, white floor, white benchtops, a niche, a double vanity and a built-in vanity.
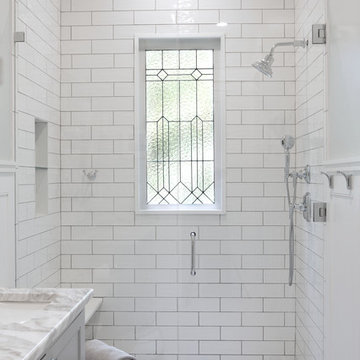
This elegant white bathroom remodels features a gorgeous white subway tile and a glass-enclosed shower.
Design ideas for a small transitional bathroom in Atlanta with shaker cabinets, grey cabinets, a curbless shower, a two-piece toilet, white tile, subway tile, grey walls, cement tiles, an undermount sink, marble benchtops, white floor, a hinged shower door and white benchtops.
Design ideas for a small transitional bathroom in Atlanta with shaker cabinets, grey cabinets, a curbless shower, a two-piece toilet, white tile, subway tile, grey walls, cement tiles, an undermount sink, marble benchtops, white floor, a hinged shower door and white benchtops.

large bathroom mirrors, dark vanity, granite, Grohe, Kohler sink, marble floor, master bathroom, Porcelanosa tiles, triple vanity light, wall hung vanity
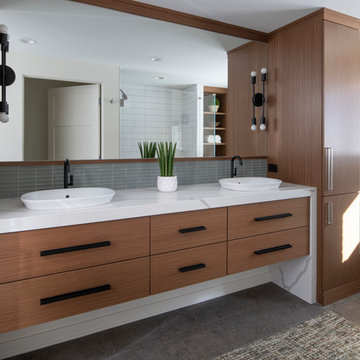
Scott Amundson
Mid-sized midcentury master bathroom in Minneapolis with flat-panel cabinets, medium wood cabinets, a curbless shower, white tile, subway tile, white walls, porcelain floors, a vessel sink, engineered quartz benchtops, grey floor, a hinged shower door and white benchtops.
Mid-sized midcentury master bathroom in Minneapolis with flat-panel cabinets, medium wood cabinets, a curbless shower, white tile, subway tile, white walls, porcelain floors, a vessel sink, engineered quartz benchtops, grey floor, a hinged shower door and white benchtops.
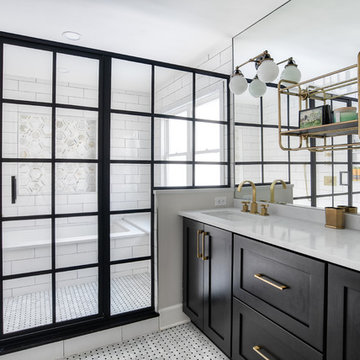
Luxurious black and brass master bathroom with a double vanity for his and hers with an expansive wet room. The mosaic tub feature really brings all the colors in this master bath together.
Photos by Chris Veith.
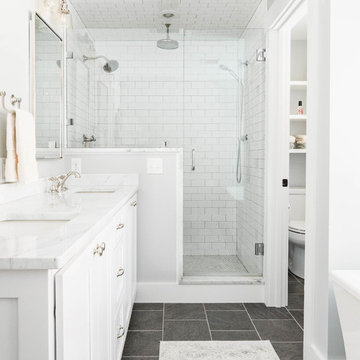
Rustic and modern design elements complement one another in this 2,480 sq. ft. three bedroom, two and a half bath custom modern farmhouse. Abundant natural light and face nailed wide plank white pine floors carry throughout the entire home along with plenty of built-in storage, a stunning white kitchen, and cozy brick fireplace.
Photos by Tessa Manning
All Cabinet Styles Bathroom Design Ideas with Subway Tile
1

