All Cabinet Styles Bathroom Design Ideas with Subway Tile
Refine by:
Budget
Sort by:Popular Today
41 - 60 of 30,181 photos
Item 1 of 3
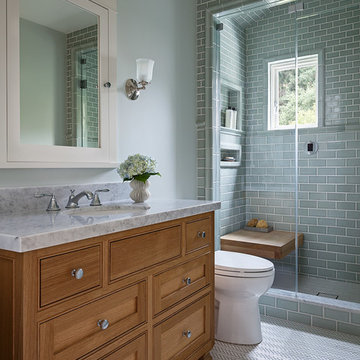
This is an example of a transitional 3/4 bathroom in San Francisco with medium wood cabinets, an alcove shower, green tile, subway tile, green walls, mosaic tile floors, an undermount sink, white floor, a hinged shower door and beaded inset cabinets.
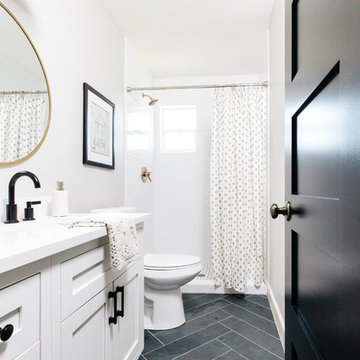
Inspiration for a transitional 3/4 bathroom in Phoenix with shaker cabinets, white cabinets, an alcove shower, white tile, subway tile, white walls, slate floors, an undermount sink, black floor and a shower curtain.
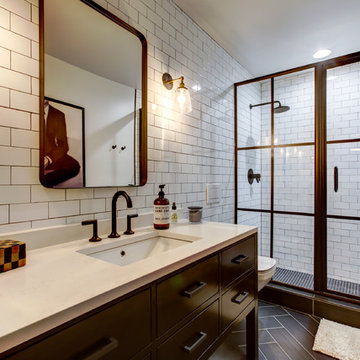
New View Photography
Mid-sized industrial 3/4 bathroom in Raleigh with black cabinets, a wall-mount toilet, white tile, subway tile, white walls, porcelain floors, an undermount sink, engineered quartz benchtops, brown floor, an alcove shower, a sliding shower screen, white benchtops and flat-panel cabinets.
Mid-sized industrial 3/4 bathroom in Raleigh with black cabinets, a wall-mount toilet, white tile, subway tile, white walls, porcelain floors, an undermount sink, engineered quartz benchtops, brown floor, an alcove shower, a sliding shower screen, white benchtops and flat-panel cabinets.
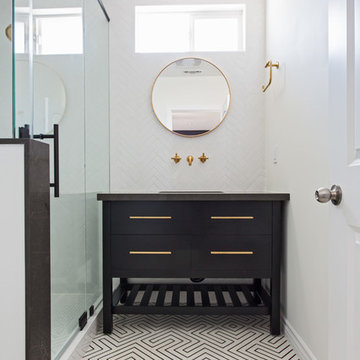
This bathroom is part of a new Master suite construction for a traditional house in the city of Burbank.
The space of this lovely bath is only 7.5' by 7.5'
Going for the minimalistic look and a linear pattern for the concept.
The floor tiles are 8"x8" concrete tiles with repetitive pattern imbedded in the, this pattern allows you to play with the placement of the tile and thus creating your own "Labyrinth" pattern.
The two main bathroom walls are covered with 2"x8" white subway tile layout in a Traditional herringbone pattern.
The toilet is wall mounted and has a hidden tank, the hidden tank required a small frame work that created a nice shelve to place decorative items above the toilet.
You can see a nice dark strip of quartz material running on top of the shelve and the pony wall then it continues to run down all the way to the floor, this is the same quartz material as the counter top that is sitting on top of the vanity thus connecting the two elements together.
For the final touch for this style we have used brushed brass plumbing fixtures and accessories.
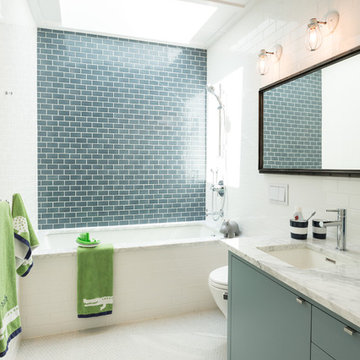
The blue subway tile provides a focal point in the kids bathroom. The ceiling detail conceals an HVAC access panel. Blackstock Photography
Photo of a contemporary kids bathroom in New York with flat-panel cabinets, blue cabinets, an alcove tub, a shower/bathtub combo, white tile, white walls, ceramic floors, an undermount sink, marble benchtops, white floor, a wall-mount toilet, subway tile and an open shower.
Photo of a contemporary kids bathroom in New York with flat-panel cabinets, blue cabinets, an alcove tub, a shower/bathtub combo, white tile, white walls, ceramic floors, an undermount sink, marble benchtops, white floor, a wall-mount toilet, subway tile and an open shower.
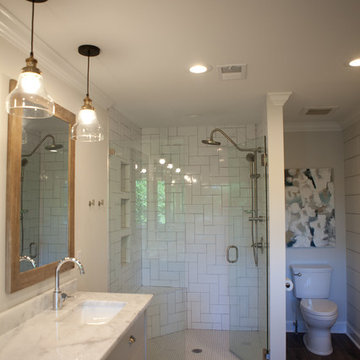
Jodi Craine
Photo of a large modern master bathroom in Atlanta with white cabinets, a corner shower, a one-piece toilet, white tile, subway tile, dark hardwood floors, marble benchtops, grey walls, brown floor, a hinged shower door, an undermount sink and flat-panel cabinets.
Photo of a large modern master bathroom in Atlanta with white cabinets, a corner shower, a one-piece toilet, white tile, subway tile, dark hardwood floors, marble benchtops, grey walls, brown floor, a hinged shower door, an undermount sink and flat-panel cabinets.
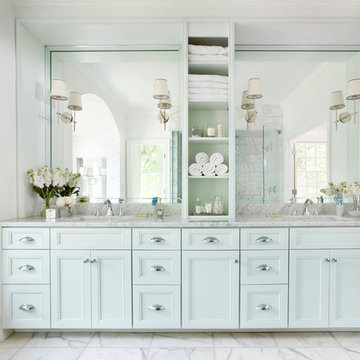
Erica George Dines
Photo of a large traditional master bathroom in Atlanta with blue cabinets, recessed-panel cabinets, white tile, subway tile, white walls, marble floors, an undermount sink and marble benchtops.
Photo of a large traditional master bathroom in Atlanta with blue cabinets, recessed-panel cabinets, white tile, subway tile, white walls, marble floors, an undermount sink and marble benchtops.
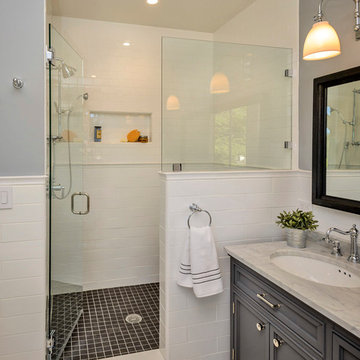
Photo of a traditional bathroom in San Francisco with an undermount sink, grey cabinets, an alcove shower, white tile, subway tile, grey walls and recessed-panel cabinets.
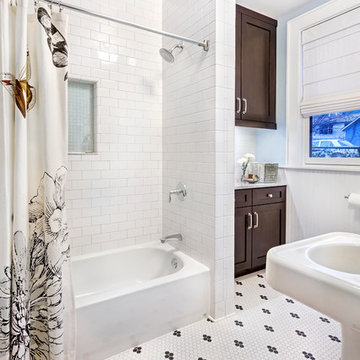
Photo credit: Denise Retallack Photography
This is an example of a mid-sized transitional bathroom in Other with a pedestal sink, subway tile, shaker cabinets, dark wood cabinets, marble benchtops, an alcove tub, white tile, blue walls, mosaic tile floors and a shower/bathtub combo.
This is an example of a mid-sized transitional bathroom in Other with a pedestal sink, subway tile, shaker cabinets, dark wood cabinets, marble benchtops, an alcove tub, white tile, blue walls, mosaic tile floors and a shower/bathtub combo.

In this master bathroom renovation project, modern Scandinavian design elements meet rustic minimalism to create a serene retreat.
White subway tiles add a timeless touch while enhancing the brightness of the space. A free standing tub invites relaxation, complemented by terrazzo ceramic floor tiles that add subtle visual interest. The open shower promotes a sense of airiness and flow. The double floating vanity combines functionality with a sleek aesthetic, providing storage without overwhelming the space.
Together, these elements harmonize to create a master bathroom that is both inviting and effortlessly stylish.

A bright and modern guest bathroom is a bonus in this contemporary basement remodel. A spacious shower with glass doors features a classic, beige, 3 x 12 high gloss ceramic shower tile and a penny ceramic mosaic shower floor in a white finish. The Blume Deco porcelain tile bathroom floor adds a pop of color to the neutral earth tones used in this custom bathroom design.

A guest bath transformation in Bothell featuring a unique modern coastal aesthetic complete with a floral patterned tile flooring and a bold Moroccan-inspired green shower surround.

Serene and inviting, this primary bathroom received a full renovation with new, modern amenities. A custom white oak vanity and low maintenance stone countertop provides a clean and polished space. Handmade tiles combined with soft brass fixtures, creates a luxurious shower for two. The generous, sloped, soaking tub allows for relaxing baths by candlelight. The result is a soft, neutral, timeless bathroom retreat.

Photo of a kids bathroom in Kansas City with recessed-panel cabinets, white cabinets, a drop-in tub, an open shower, a one-piece toilet, blue tile, subway tile, white walls, marble floors, a drop-in sink, engineered quartz benchtops, multi-coloured floor, a shower curtain, multi-coloured benchtops, a double vanity and a built-in vanity.

Beautiful bathroom design in Rolling Hills. This bathroom includes limestone floor, a floating white oak vanity and amazing marble stonework
Photo of an expansive modern master bathroom in Los Angeles with flat-panel cabinets, light wood cabinets, a hot tub, a curbless shower, a bidet, white tile, subway tile, white walls, limestone floors, a console sink, marble benchtops, beige floor, a hinged shower door, white benchtops, an enclosed toilet, a double vanity, a floating vanity, vaulted and panelled walls.
Photo of an expansive modern master bathroom in Los Angeles with flat-panel cabinets, light wood cabinets, a hot tub, a curbless shower, a bidet, white tile, subway tile, white walls, limestone floors, a console sink, marble benchtops, beige floor, a hinged shower door, white benchtops, an enclosed toilet, a double vanity, a floating vanity, vaulted and panelled walls.

Piggyback loft extension in Kingston upon Thames. Bedrooms with ensuite under sloping ceilings.
This is an example of a mid-sized contemporary master wet room bathroom in Surrey with flat-panel cabinets, grey cabinets, a one-piece toilet, gray tile, subway tile, grey walls, marble floors, a console sink, grey floor, an open shower, white benchtops, a single vanity, a freestanding vanity and vaulted.
This is an example of a mid-sized contemporary master wet room bathroom in Surrey with flat-panel cabinets, grey cabinets, a one-piece toilet, gray tile, subway tile, grey walls, marble floors, a console sink, grey floor, an open shower, white benchtops, a single vanity, a freestanding vanity and vaulted.

Design ideas for a small transitional master wet room bathroom in Los Angeles with flat-panel cabinets, medium wood cabinets, a freestanding tub, a one-piece toilet, white tile, subway tile, white walls, ceramic floors, a wall-mount sink, white floor, an open shower, white benchtops, a single vanity, a floating vanity and vaulted.

Our clients wished for a larger, more spacious bathroom. We closed up a stairway and designed a new master bathroom with a large walk in shower, a free standing soaking tub and a vanity with plenty of storage. The wood framed mirrors, vertical shiplap and light marble pallet, give this space a warm, modern style.

This is an example of a small country 3/4 bathroom in Dallas with raised-panel cabinets, white cabinets, a drop-in tub, a shower/bathtub combo, a one-piece toilet, white tile, subway tile, white walls, ceramic floors, an undermount sink, engineered quartz benchtops, multi-coloured floor, a shower curtain, black benchtops, a single vanity and a built-in vanity.

Inspiration for a small eclectic kids bathroom in London with flat-panel cabinets, dark wood cabinets, an open shower, a wall-mount toilet, blue tile, subway tile, grey walls, ceramic floors, onyx benchtops, grey floor, white benchtops, a single vanity and a floating vanity.
All Cabinet Styles Bathroom Design Ideas with Subway Tile
3