All Cabinet Finishes Bathroom Design Ideas with Subway Tile
Sort by:Popular Today
21 - 40 of 31,845 photos
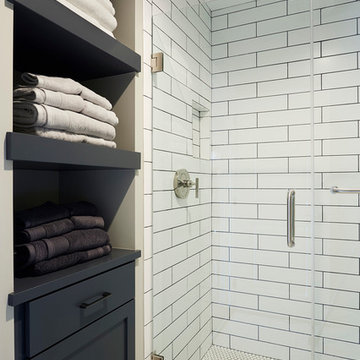
Photo of a large transitional 3/4 bathroom in Minneapolis with shaker cabinets, distressed cabinets, an open shower, a one-piece toilet, white tile, subway tile, grey walls, ceramic floors, marble benchtops and an undermount sink.
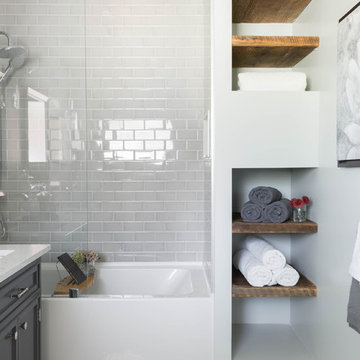
Photography: Stephani Buchman
Inspiration for a mid-sized contemporary master bathroom in Toronto with an undermount sink, recessed-panel cabinets, grey cabinets, an alcove tub, a shower/bathtub combo, gray tile, subway tile, grey walls, marble floors and grey floor.
Inspiration for a mid-sized contemporary master bathroom in Toronto with an undermount sink, recessed-panel cabinets, grey cabinets, an alcove tub, a shower/bathtub combo, gray tile, subway tile, grey walls, marble floors and grey floor.
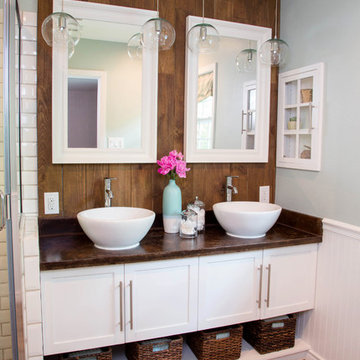
Design by Kathryn J. LeMaster,
Photo by Karen E. Segrave
This is an example of a mid-sized traditional master bathroom in Little Rock with a vessel sink, shaker cabinets, white cabinets, white tile, subway tile, porcelain floors and green walls.
This is an example of a mid-sized traditional master bathroom in Little Rock with a vessel sink, shaker cabinets, white cabinets, white tile, subway tile, porcelain floors and green walls.
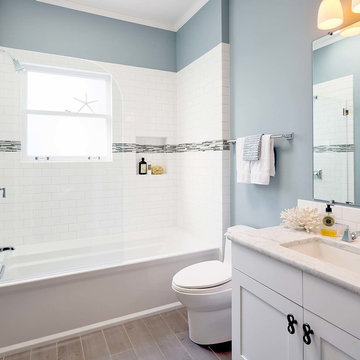
The layout of this bathroom was reconfigured by locating the new tub on the rear wall, and putting the toilet on the left of the vanity.
The wall on the left of the existing vanity was taken out.
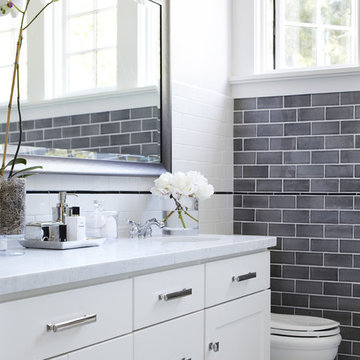
URRUTIA DESIGN
Photography by Matt Sartain
Inspiration for a transitional bathroom in San Francisco with shaker cabinets, white cabinets, gray tile, subway tile, an undermount sink and marble benchtops.
Inspiration for a transitional bathroom in San Francisco with shaker cabinets, white cabinets, gray tile, subway tile, an undermount sink and marble benchtops.
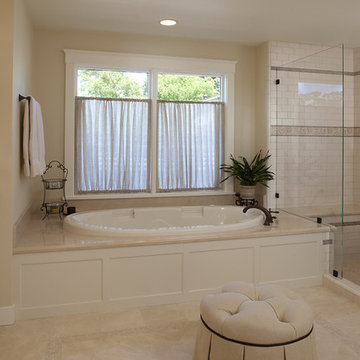
Eric Rorer Photography
Inspiration for a traditional bathroom in San Francisco with an undermount sink, raised-panel cabinets, white cabinets, a drop-in tub, an alcove shower, white tile, subway tile and beige benchtops.
Inspiration for a traditional bathroom in San Francisco with an undermount sink, raised-panel cabinets, white cabinets, a drop-in tub, an alcove shower, white tile, subway tile and beige benchtops.

Design ideas for a small transitional bathroom in New York with brown cabinets, a one-piece toilet, white tile, subway tile, white walls, an undermount sink, quartzite benchtops, white floor, a sliding shower screen, white benchtops, a single vanity and a floating vanity.

Experience the ultimate bathroom indulgence - an eclectic bathroom delight that's designed to impress. Recently transforming a master bedroom into a confident and bright functional wet area that seamlessly connects with the bedroom. With a stunning double side-by-side shower head and a heated towel rail, this bathroom is the epitome of luxury and comfort. From the carefully curated fixtures to the vibrant colors and textures, every element has been thoughtfully selected to create a space that's both visually stunning and highly functional

When we were asked by our clients to help fully overhaul this grade II listed property. We knew we needed to consider the spaces for modern day living and make it as open and light and airy as possible. There were a few specifics from our client, but on the whole we were left to the design the main brief being modern country with colour and pattern. There were some challenges along the way as the house is octagonal in shape and some rooms, especially the principal ensuite were quite a challenge.

Design ideas for a mid-sized transitional bathroom in San Francisco with furniture-like cabinets, medium wood cabinets, an alcove tub, a shower/bathtub combo, a bidet, white tile, subway tile, white walls, porcelain floors, an undermount sink, engineered quartz benchtops, grey floor, a shower curtain, white benchtops, a niche, a single vanity and a freestanding vanity.
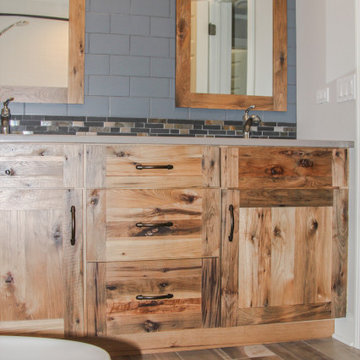
Country kids bathroom in Chicago with shaker cabinets, distressed cabinets, an alcove tub, a shower/bathtub combo, a wall-mount toilet, gray tile, subway tile, an undermount sink, engineered quartz benchtops, a shower curtain, grey benchtops, a double vanity and a built-in vanity.

Photo of a mid-sized scandinavian 3/4 bathroom in Chicago with furniture-like cabinets, medium wood cabinets, a curbless shower, a two-piece toilet, white tile, subway tile, white walls, porcelain floors, an undermount sink, marble benchtops, grey floor, a hinged shower door, white benchtops, a niche, a double vanity and a freestanding vanity.

Design ideas for a mid-sized traditional master bathroom in Chicago with grey cabinets, an open shower, a one-piece toilet, white tile, subway tile, white walls, ceramic floors, quartzite benchtops, an open shower, white benchtops, a double vanity and a freestanding vanity.

Complete remodeling of existing guest bathroom, including new push-in tub, white subway tile on the walls and and dark vinyl flooring.
This is an example of a mid-sized transitional 3/4 bathroom in Los Angeles with shaker cabinets, grey cabinets, an undermount tub, a shower/bathtub combo, a one-piece toilet, white tile, subway tile, white walls, laminate floors, an undermount sink, marble benchtops, brown floor, a hinged shower door, white benchtops, a niche, a single vanity and a freestanding vanity.
This is an example of a mid-sized transitional 3/4 bathroom in Los Angeles with shaker cabinets, grey cabinets, an undermount tub, a shower/bathtub combo, a one-piece toilet, white tile, subway tile, white walls, laminate floors, an undermount sink, marble benchtops, brown floor, a hinged shower door, white benchtops, a niche, a single vanity and a freestanding vanity.

Custom master bath renovation designed for spa-like experience. Contemporary custom floating washed oak vanity with Virginia Soapstone top, tambour wall storage, brushed gold wall-mounted faucets. Concealed light tape illuminating volume ceiling, tiled shower with privacy glass window to exterior; matte pedestal tub. Niches throughout for organized storage.

Inspiration for a small eclectic kids bathroom in London with flat-panel cabinets, dark wood cabinets, an open shower, a wall-mount toilet, blue tile, subway tile, grey walls, ceramic floors, onyx benchtops, grey floor, white benchtops, a single vanity and a floating vanity.

Inspiration for a large modern kids bathroom in Perth with beaded inset cabinets, white cabinets, a freestanding tub, a one-piece toilet, white tile, subway tile, white walls, ceramic floors, a drop-in sink, quartzite benchtops, grey floor, an open shower, white benchtops, a laundry, a double vanity and a built-in vanity.

Inspiration for a small transitional bathroom in Atlanta with raised-panel cabinets, white cabinets, an alcove tub, a shower/bathtub combo, a two-piece toilet, white tile, subway tile, white walls, mosaic tile floors, an undermount sink, marble benchtops, multi-coloured floor, a shower curtain, white benchtops, a niche, a single vanity, a built-in vanity and wallpaper.

With a mix of bright and dark tones with wooden features, this guest bathroom in Anaheim CA gives off an inviting yet cozy personality.
Small transitional 3/4 bathroom in Orange County with flat-panel cabinets, medium wood cabinets, an alcove shower, a one-piece toilet, subway tile, grey walls, ceramic floors, an integrated sink, grey floor, a hinged shower door, white benchtops, a single vanity and a built-in vanity.
Small transitional 3/4 bathroom in Orange County with flat-panel cabinets, medium wood cabinets, an alcove shower, a one-piece toilet, subway tile, grey walls, ceramic floors, an integrated sink, grey floor, a hinged shower door, white benchtops, a single vanity and a built-in vanity.

Both the master bath and the guest bath were in dire need of a remodel. The guest bath was a much simpler project, basically replacing what was there in the same location with upgraded cabinets, tile, fittings fixtures and lighting. The most dramatic feature is the patterned floor tile and the navy blue painted ship lap wall behind the vanity.
The master was another project. First, we enlarged the bathroom and an adjacent closet by straightening out the walls across the entire length of the bedroom. This gave us the space to create a lovely bathroom complete with a double bowl sink, medicine cabinet, wash let toilet and a beautiful shower.
All Cabinet Finishes Bathroom Design Ideas with Subway Tile
2