Bathroom Design Ideas with Terra-cotta Floors and Cement Tiles
Refine by:
Budget
Sort by:Popular Today
61 - 80 of 15,497 photos
Item 1 of 3
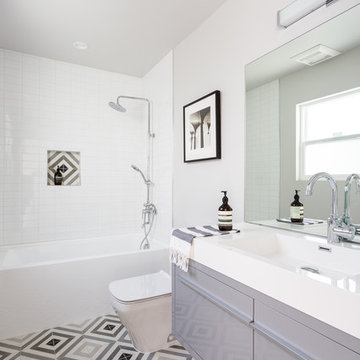
Gillian Walsworth Photography
Mid-sized contemporary bathroom in San Francisco with flat-panel cabinets, grey cabinets, an alcove tub, a shower/bathtub combo, multi-coloured tile, white tile, white walls, an integrated sink, multi-coloured floor, cement tile and cement tiles.
Mid-sized contemporary bathroom in San Francisco with flat-panel cabinets, grey cabinets, an alcove tub, a shower/bathtub combo, multi-coloured tile, white tile, white walls, an integrated sink, multi-coloured floor, cement tile and cement tiles.
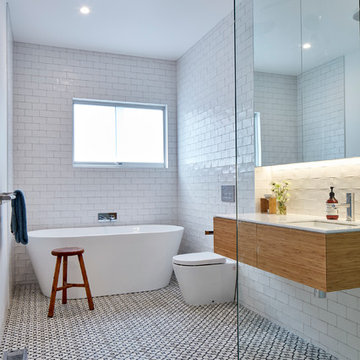
Aaron Pocock
Mid-sized contemporary kids bathroom in Melbourne with an open shower, light wood cabinets, a freestanding tub, a corner shower, a one-piece toilet, white tile, subway tile, white walls, cement tiles, an undermount sink, marble benchtops, multi-coloured floor, white benchtops and flat-panel cabinets.
Mid-sized contemporary kids bathroom in Melbourne with an open shower, light wood cabinets, a freestanding tub, a corner shower, a one-piece toilet, white tile, subway tile, white walls, cement tiles, an undermount sink, marble benchtops, multi-coloured floor, white benchtops and flat-panel cabinets.
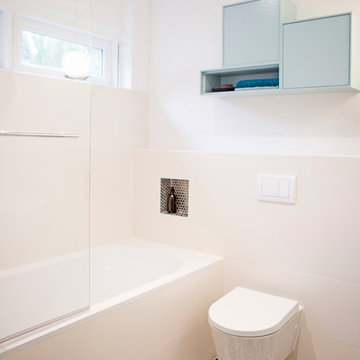
Tiles from Maroc on the floor.
photo:Christa Kuipers
Photo of a mid-sized mediterranean master bathroom in Amsterdam with blue cabinets, an alcove tub, a shower/bathtub combo, a one-piece toilet, white tile, ceramic tile, white walls, terra-cotta floors and a wall-mount sink.
Photo of a mid-sized mediterranean master bathroom in Amsterdam with blue cabinets, an alcove tub, a shower/bathtub combo, a one-piece toilet, white tile, ceramic tile, white walls, terra-cotta floors and a wall-mount sink.
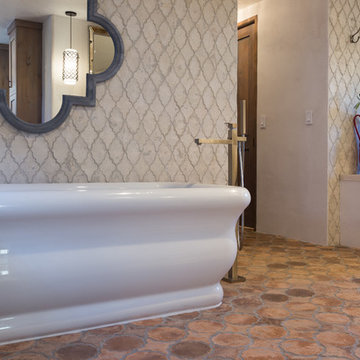
This bathroom straddles the line of many styles; beach, rustic contemporary .
The large white tub anchors the room with the beautiful arabesque tile . A resort bath in your home
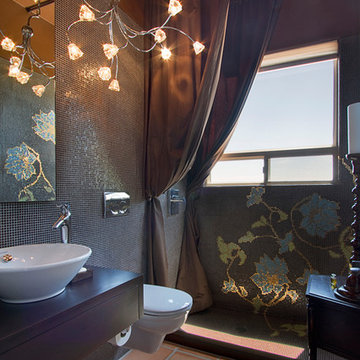
This homeowner wanted to take some risks in their guest bath and this is the result. It is a lively space with a modern feel that uses the limited space well.
Photography by Jeffrey Volker

Reconfiguration of a dilapidated bathroom and separate toilet in a Victorian house in Walthamstow village.
The original toilet was situated straight off of the landing space and lacked any privacy as it opened onto the landing. The original bathroom was separate from the WC with the entrance at the end of the landing. To get to the rear bedroom meant passing through the bathroom which was not ideal. The layout was reconfigured to create a family bathroom which incorporated a walk-in shower where the original toilet had been and freestanding bath under a large sash window. The new bathroom is slightly slimmer than the original this is to create a short corridor leading to the rear bedroom.
The ceiling was removed and the joists exposed to create the feeling of a larger space. A rooflight sits above the walk-in shower and the room is flooded with natural daylight. Hanging plants are hung from the exposed beams bringing nature and a feeling of calm tranquility into the space.
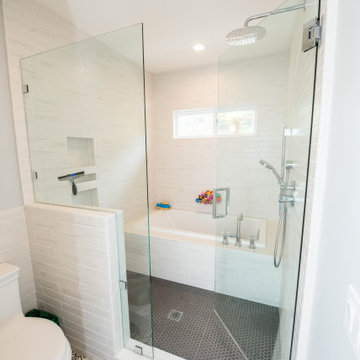
Jack and Jill Bathroom with concrete tile flooring and built in tub within walk in shower enclosure.
Photo of a mid-sized country kids bathroom in San Diego with shaker cabinets, blue cabinets, a drop-in tub, a shower/bathtub combo, gray tile, porcelain tile, blue walls, cement tiles, an undermount sink, engineered quartz benchtops, a hinged shower door, white benchtops, a double vanity and a built-in vanity.
Photo of a mid-sized country kids bathroom in San Diego with shaker cabinets, blue cabinets, a drop-in tub, a shower/bathtub combo, gray tile, porcelain tile, blue walls, cement tiles, an undermount sink, engineered quartz benchtops, a hinged shower door, white benchtops, a double vanity and a built-in vanity.
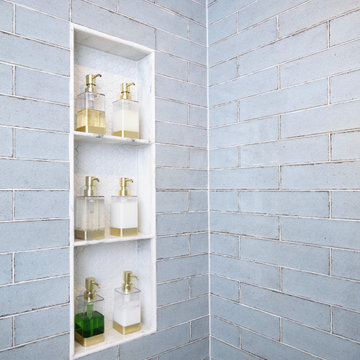
Inspiration for a mid-sized transitional kids bathroom in Dallas with shaker cabinets, white cabinets, an alcove tub, a shower/bathtub combo, a two-piece toilet, blue tile, ceramic tile, grey walls, cement tiles, an undermount sink, engineered quartz benchtops, multi-coloured floor, a shower curtain, white benchtops, a niche, a single vanity and a built-in vanity.
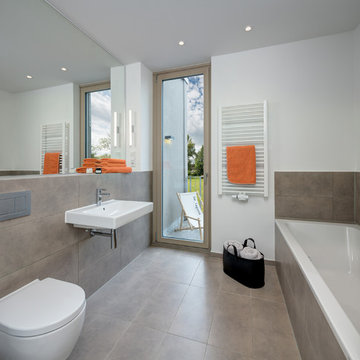
Mid-sized modern master bathroom in Other with open cabinets, a drop-in tub, a wall-mount toilet, cement tile, grey walls, cement tiles, a wall-mount sink, grey floor, a shower/bathtub combo, brown tile and a single vanity.
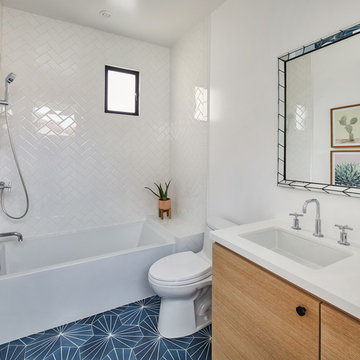
Kid's Bathroom with decorative mirror, white tiles and cement tile floor. Photo by Dan Arnold
Photo of a small contemporary kids bathroom in Los Angeles with flat-panel cabinets, light wood cabinets, an alcove tub, a shower/bathtub combo, a one-piece toilet, white tile, ceramic tile, white walls, cement tiles, an undermount sink, engineered quartz benchtops, blue floor and white benchtops.
Photo of a small contemporary kids bathroom in Los Angeles with flat-panel cabinets, light wood cabinets, an alcove tub, a shower/bathtub combo, a one-piece toilet, white tile, ceramic tile, white walls, cement tiles, an undermount sink, engineered quartz benchtops, blue floor and white benchtops.
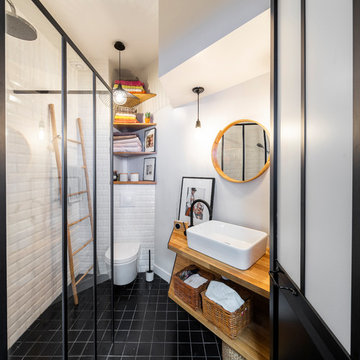
Réfection totale de cette salle d'eau, style atelier, vintage réchauffé par des éléments en bois.
Photo : Léandre Cheron
Design ideas for a small contemporary 3/4 bathroom in Paris with a curbless shower, a wall-mount toilet, subway tile, white walls, cement tiles, wood benchtops, black floor, open cabinets, medium wood cabinets, white tile, a vessel sink, an open shower and beige benchtops.
Design ideas for a small contemporary 3/4 bathroom in Paris with a curbless shower, a wall-mount toilet, subway tile, white walls, cement tiles, wood benchtops, black floor, open cabinets, medium wood cabinets, white tile, a vessel sink, an open shower and beige benchtops.
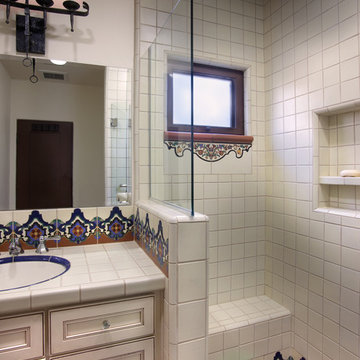
Design ideas for a mediterranean bathroom in San Diego with an undermount sink, raised-panel cabinets, white cabinets, tile benchtops, an open shower, multi-coloured tile, terra-cotta tile, white walls and terra-cotta floors.

Just because you have a small space, doesn't mean you can't have the bathroom of your dreams. With this small foot print we were able to fit in two shower heads, two shower benches and hidden storage solutions!

The bathroom is quite tight but we were able to get a spacious shower tucked away with an awesome capri-blue vanity with long niche in the center. The clients hung a mirror behind the vanity which completed the space and they chose some really fun tiles that compliment the blues and brass accents.

Black hardware themed contemporary styled wet room
Mid-sized contemporary 3/4 wet room bathroom in London with a wall-mount toilet, multi-coloured tile, ceramic tile, cement tiles, a vessel sink, terrazzo benchtops, grey floor, an open shower, multi-coloured benchtops and a single vanity.
Mid-sized contemporary 3/4 wet room bathroom in London with a wall-mount toilet, multi-coloured tile, ceramic tile, cement tiles, a vessel sink, terrazzo benchtops, grey floor, an open shower, multi-coloured benchtops and a single vanity.
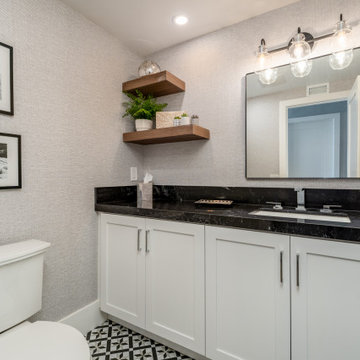
a little wallpaper accent (we love textures from Phillip Jeffries) goes a long way when you have patterned floor tile, and we just added the right mirror and light, plus custom art with a personal touch (our clients adorable pooch!)
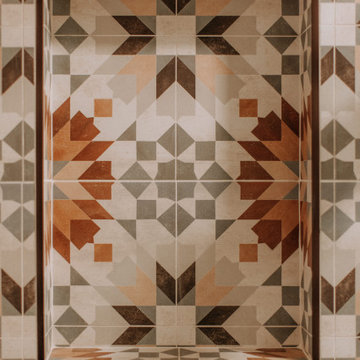
Don’t shy away from the style of New Mexico by adding southwestern influence throughout this whole home remodel!
Inspiration for a mid-sized master bathroom in Albuquerque with shaker cabinets, blue cabinets, an alcove shower, a one-piece toilet, multi-coloured tile, beige walls, terra-cotta floors, an undermount sink, orange floor, an open shower, multi-coloured benchtops, a niche, a double vanity and a built-in vanity.
Inspiration for a mid-sized master bathroom in Albuquerque with shaker cabinets, blue cabinets, an alcove shower, a one-piece toilet, multi-coloured tile, beige walls, terra-cotta floors, an undermount sink, orange floor, an open shower, multi-coloured benchtops, a niche, a double vanity and a built-in vanity.

Small master bathroom. Shower with no door.
Small contemporary master bathroom in Raleigh with furniture-like cabinets, medium wood cabinets, an open shower, white tile, porcelain tile, beige walls, terra-cotta floors, an undermount sink, engineered quartz benchtops, turquoise floor, an open shower, white benchtops, a double vanity and a built-in vanity.
Small contemporary master bathroom in Raleigh with furniture-like cabinets, medium wood cabinets, an open shower, white tile, porcelain tile, beige walls, terra-cotta floors, an undermount sink, engineered quartz benchtops, turquoise floor, an open shower, white benchtops, a double vanity and a built-in vanity.

Reconfiguration of a dilapidated bathroom and separate toilet in a Victorian house in Walthamstow village.
The original toilet was situated straight off of the landing space and lacked any privacy as it opened onto the landing. The original bathroom was separate from the WC with the entrance at the end of the landing. To get to the rear bedroom meant passing through the bathroom which was not ideal. The layout was reconfigured to create a family bathroom which incorporated a walk-in shower where the original toilet had been and freestanding bath under a large sash window. The new bathroom is slightly slimmer than the original this is to create a short corridor leading to the rear bedroom.
The ceiling was removed and the joists exposed to create the feeling of a larger space. A rooflight sits above the walk-in shower and the room is flooded with natural daylight. Hanging plants are hung from the exposed beams bringing nature and a feeling of calm tranquility into the space.

Photo of a mid-sized arts and crafts kids bathroom in New Orleans with recessed-panel cabinets, blue cabinets, an alcove tub, a shower/bathtub combo, a two-piece toilet, white tile, ceramic tile, white walls, cement tiles, an undermount sink, marble benchtops, white benchtops, a niche, a single vanity and a freestanding vanity.
Bathroom Design Ideas with Terra-cotta Floors and Cement Tiles
4