Bathroom Design Ideas with Dark Hardwood Floors and Terra-cotta Floors
Refine by:
Budget
Sort by:Popular Today
1 - 20 of 16,500 photos
Item 1 of 3

A unique, bright and beautiful bathroom with texture and colour! The finishes in this space were selected to remind the owners of their previous overseas travels.

This is an example of a contemporary wet room bathroom in Melbourne with medium wood cabinets, a two-piece toilet, gray tile, porcelain tile, grey walls, terra-cotta floors, an undermount sink, engineered quartz benchtops, grey floor, a hinged shower door, white benchtops, a single vanity, a floating vanity and flat-panel cabinets.

Brunswick Parlour transforms a Victorian cottage into a hard-working, personalised home for a family of four.
Our clients loved the character of their Brunswick terrace home, but not its inefficient floor plan and poor year-round thermal control. They didn't need more space, they just needed their space to work harder.
The front bedrooms remain largely untouched, retaining their Victorian features and only introducing new cabinetry. Meanwhile, the main bedroom’s previously pokey en suite and wardrobe have been expanded, adorned with custom cabinetry and illuminated via a generous skylight.
At the rear of the house, we reimagined the floor plan to establish shared spaces suited to the family’s lifestyle. Flanked by the dining and living rooms, the kitchen has been reoriented into a more efficient layout and features custom cabinetry that uses every available inch. In the dining room, the Swiss Army Knife of utility cabinets unfolds to reveal a laundry, more custom cabinetry, and a craft station with a retractable desk. Beautiful materiality throughout infuses the home with warmth and personality, featuring Blackbutt timber flooring and cabinetry, and selective pops of green and pink tones.
The house now works hard in a thermal sense too. Insulation and glazing were updated to best practice standard, and we’ve introduced several temperature control tools. Hydronic heating installed throughout the house is complemented by an evaporative cooling system and operable skylight.
The result is a lush, tactile home that increases the effectiveness of every existing inch to enhance daily life for our clients, proving that good design doesn’t need to add space to add value.
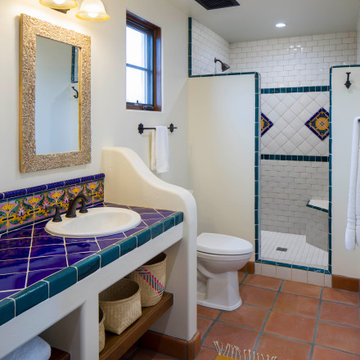
Inspiration for a bathroom in Santa Barbara with open cabinets, white cabinets, multi-coloured tile, white walls, terra-cotta floors, tile benchtops, red floor, multi-coloured benchtops, a shower seat, a built-in vanity, an alcove shower, a one-piece toilet, ceramic tile and an open shower.
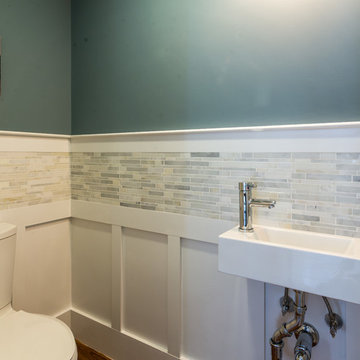
This is an example of a small transitional powder room in Boston with a one-piece toilet, gray tile, marble, green walls, dark hardwood floors and a wall-mount sink.
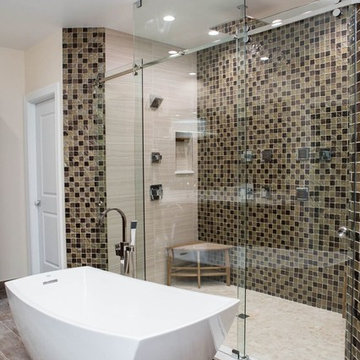
This is an example of a large contemporary master bathroom in Miami with a freestanding tub, an alcove shower, a two-piece toilet, beige tile, brown tile, mosaic tile, beige walls and dark hardwood floors.
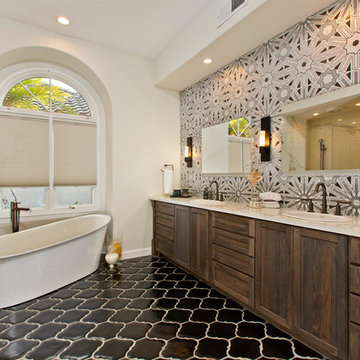
Ann Sacks Luxe Tile in A San Diego Master Suite - designed by Signature Designs Kitchen Bath
Inspiration for a large transitional master bathroom in Denver with recessed-panel cabinets, a freestanding tub, an alcove shower, a wall-mount toilet, gray tile, terra-cotta tile, white walls, terra-cotta floors, an undermount sink, engineered quartz benchtops and dark wood cabinets.
Inspiration for a large transitional master bathroom in Denver with recessed-panel cabinets, a freestanding tub, an alcove shower, a wall-mount toilet, gray tile, terra-cotta tile, white walls, terra-cotta floors, an undermount sink, engineered quartz benchtops and dark wood cabinets.
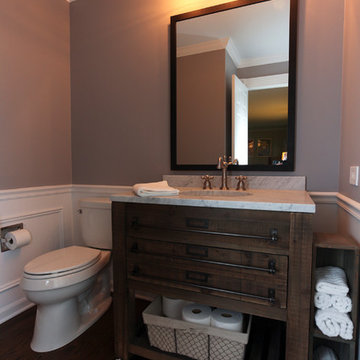
The farmhouse feel flows from the kitchen, through the hallway and all of the way to the powder room. This hall bathroom features a rustic vanity with an integrated sink. The vanity hardware is an urban rubbed bronze and the faucet is in a brushed nickel finish. The bathroom keeps a clean cut look with the installation of the wainscoting.
Photo credit Janee Hartman.
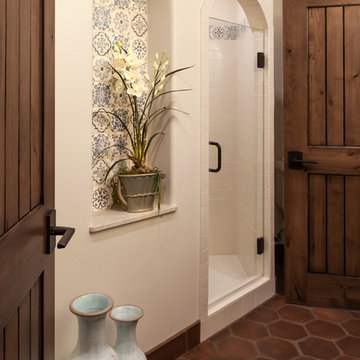
Walls with thick plaster arches and simple tile designs feel very natural and earthy in the warm Southern California sun. Terra cotta floor tiles are stained to mimic very old tile inside and outside in the Spanish courtyard shaded by a 'new' old olive tree. The outdoor plaster and brick fireplace has touches of antique Indian and Moroccan items. An outdoor garden shower graces the exterior of the master bath with freestanding white tub- while taking advantage of the warm Ojai summers. The open kitchen design includes all natural stone counters of white marble, a large range with a plaster range hood and custom hand painted tile on the back splash. Wood burning fireplaces with iron doors, great rooms with hand scraped wide walnut planks in this delightful stay cool home. Stained wood beams, trusses and planked ceilings along with custom creative wood doors with Spanish and Indian accents throughout this home gives a distinctive California Exotic feel.
Project Location: Ojai
designed by Maraya Interior Design. From their beautiful resort town of Ojai, they serve clients in Montecito, Hope Ranch, Malibu, Westlake and Calabasas, across the tri-county areas of Santa Barbara, Ventura and Los Angeles, south to Hidden Hills- north through Solvang and more.Spanish Revival home in Ojai.
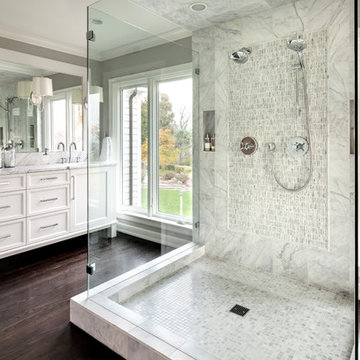
Fox Point, WI Bathroom
Sazama Design Build Remodel LLC
Design ideas for a transitional master bathroom in Milwaukee with recessed-panel cabinets, white cabinets, a double shower, grey walls, dark hardwood floors and white tile.
Design ideas for a transitional master bathroom in Milwaukee with recessed-panel cabinets, white cabinets, a double shower, grey walls, dark hardwood floors and white tile.
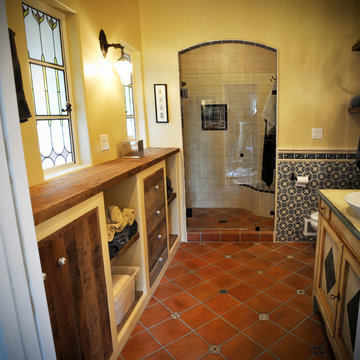
Blue wall tile mixes well with the Spanish style floor tile in this bathroom remodel. An arched doorway leads to a beautiful custom shower with glass surround. Custom wood cabinetry for storage and built in wall lighting.
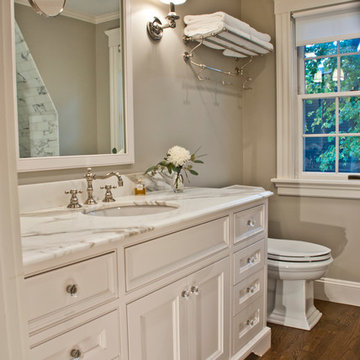
1plus1 Design
Inspiration for a mid-sized traditional master bathroom in Boston with marble benchtops, an undermount sink, white cabinets, white tile, stone tile, beige walls, dark hardwood floors and recessed-panel cabinets.
Inspiration for a mid-sized traditional master bathroom in Boston with marble benchtops, an undermount sink, white cabinets, white tile, stone tile, beige walls, dark hardwood floors and recessed-panel cabinets.

Inspiration for a country bathroom in Buckinghamshire with flat-panel cabinets, red cabinets, a claw-foot tub, green walls, dark hardwood floors, an undermount sink, brown floor, red benchtops, a single vanity, a freestanding vanity and planked wall panelling.

This is an example of a mid-sized mediterranean master bathroom in Rome with glass-front cabinets, beige tile, terra-cotta tile, white walls, dark hardwood floors, a vessel sink, marble benchtops, brown floor, red benchtops, a single vanity, a freestanding vanity and dark wood cabinets.

Expansive beach style master bathroom in San Diego with shaker cabinets, light wood cabinets, a freestanding tub, a curbless shower, a one-piece toilet, white tile, ceramic tile, white walls, terra-cotta floors, an undermount sink, engineered quartz benchtops, multi-coloured floor, a hinged shower door, white benchtops, a shower seat, a double vanity and a built-in vanity.

This is an example of a large traditional master bathroom in Other with brown cabinets, a freestanding tub, a double shower, white walls, terra-cotta floors, marble benchtops, an open shower, a double vanity and a built-in vanity.

Under stairs cloak room
Small eclectic powder room in London with a wall-mount toilet, blue walls, dark hardwood floors, a wall-mount sink, brown floor and wallpaper.
Small eclectic powder room in London with a wall-mount toilet, blue walls, dark hardwood floors, a wall-mount sink, brown floor and wallpaper.

The primary suite bathroom is all about texture. Handmade glazed terra-cotta tile, enameled tub, marble vanity, teak details and oak sills. Black hardware adds contrast. The use of classic elements in a modern way feels fresh and comfortable.

A crisp and bright powder room with a navy blue vanity and brass accents.
Photo of a small transitional powder room in Chicago with furniture-like cabinets, blue cabinets, blue walls, dark hardwood floors, an undermount sink, engineered quartz benchtops, brown floor, white benchtops, a freestanding vanity and wallpaper.
Photo of a small transitional powder room in Chicago with furniture-like cabinets, blue cabinets, blue walls, dark hardwood floors, an undermount sink, engineered quartz benchtops, brown floor, white benchtops, a freestanding vanity and wallpaper.
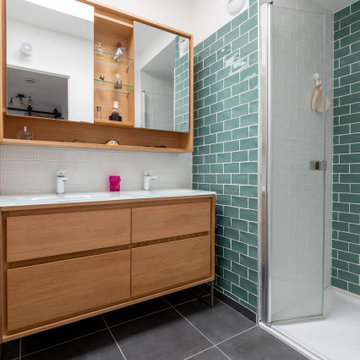
Inspiration for a modern bathroom in Lille with a curbless shower, terra-cotta floors, a console sink, glass benchtops, grey floor, a hinged shower door, white benchtops and a double vanity.
Bathroom Design Ideas with Dark Hardwood Floors and Terra-cotta Floors
1

