Bathroom Design Ideas with Terra-cotta Floors and Pebble Tile Floors
Refine by:
Budget
Sort by:Popular Today
21 - 40 of 7,854 photos
Item 1 of 3
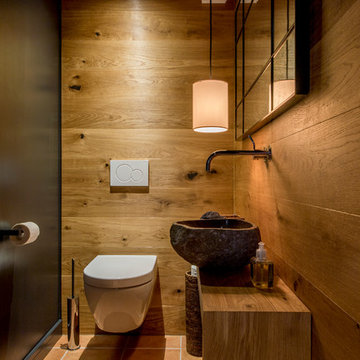
das neue Gäste WC ist teils mit Eichenholzdielen verkleidet, die angrenzen Wände und die Decke, einschl. der Tür wurden dunkelgrau lackiert
Photo of a small country powder room in Hanover with a wall-mount toilet, black walls, terra-cotta floors, a vessel sink, wood benchtops, medium wood cabinets, red floor and brown benchtops.
Photo of a small country powder room in Hanover with a wall-mount toilet, black walls, terra-cotta floors, a vessel sink, wood benchtops, medium wood cabinets, red floor and brown benchtops.
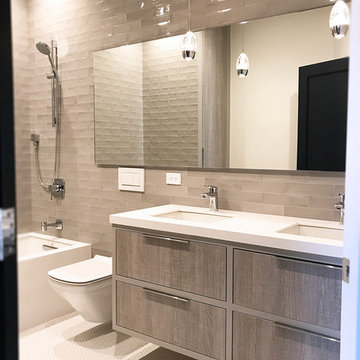
Bathroom with Floating Vanity
Mid-sized contemporary kids bathroom in Chicago with flat-panel cabinets, distressed cabinets, an alcove tub, a shower/bathtub combo, a wall-mount toilet, gray tile, porcelain tile, grey walls, pebble tile floors, an undermount sink, engineered quartz benchtops, white floor and an open shower.
Mid-sized contemporary kids bathroom in Chicago with flat-panel cabinets, distressed cabinets, an alcove tub, a shower/bathtub combo, a wall-mount toilet, gray tile, porcelain tile, grey walls, pebble tile floors, an undermount sink, engineered quartz benchtops, white floor and an open shower.
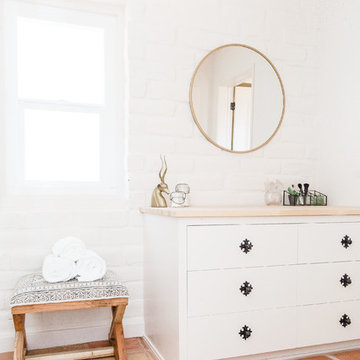
Design ideas for a bathroom in San Diego with white cabinets, white walls, terra-cotta floors, orange floor and flat-panel cabinets.
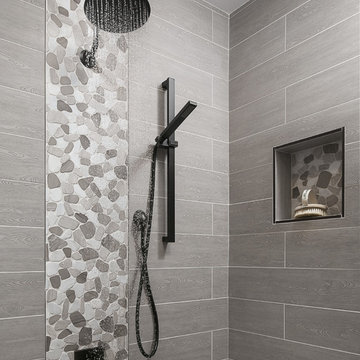
The tub and shower panel were removed to create a space to roll into and transfer onto a seated corner chair supported by grab bars.
Inspiration for a small transitional 3/4 bathroom in Sacramento with a one-piece toilet, gray tile, white walls, pebble tile floors, beaded inset cabinets, white cabinets, an alcove shower, porcelain tile, an undermount sink, engineered quartz benchtops, grey floor and an open shower.
Inspiration for a small transitional 3/4 bathroom in Sacramento with a one-piece toilet, gray tile, white walls, pebble tile floors, beaded inset cabinets, white cabinets, an alcove shower, porcelain tile, an undermount sink, engineered quartz benchtops, grey floor and an open shower.
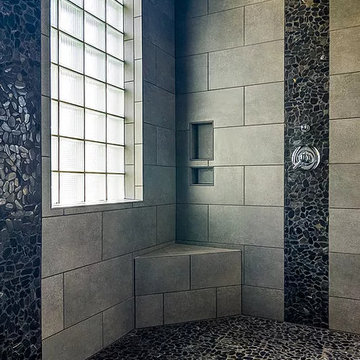
Large contemporary master bathroom in Tampa with a corner shower, gray tile, ceramic tile, grey walls and pebble tile floors.
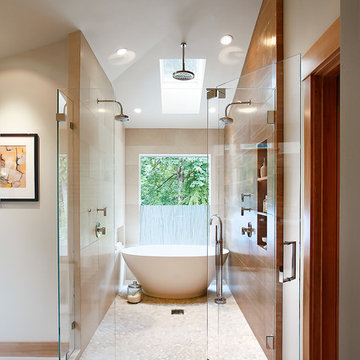
Deering Design Studio, Inc.
Photo of a transitional master wet room bathroom in Seattle with a freestanding tub, beige tile, brown tile, beige walls, pebble tile floors and a hinged shower door.
Photo of a transitional master wet room bathroom in Seattle with a freestanding tub, beige tile, brown tile, beige walls, pebble tile floors and a hinged shower door.
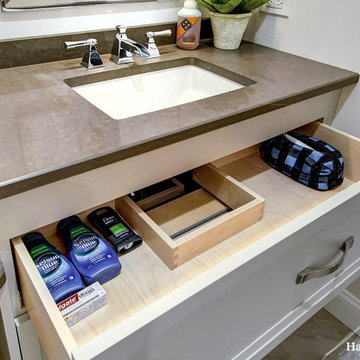
Design ideas for a small transitional kids bathroom in Philadelphia with recessed-panel cabinets, beige cabinets, an open shower, a one-piece toilet, beige tile, porcelain tile, beige walls, pebble tile floors, an undermount sink and engineered quartz benchtops.
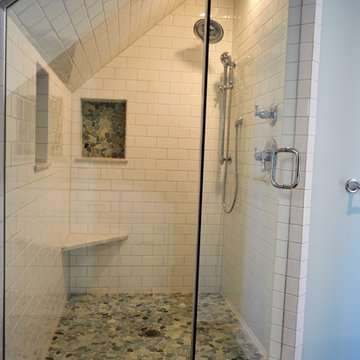
This is an example of a mid-sized country master bathroom in Boston with flat-panel cabinets, white cabinets, an alcove shower, a two-piece toilet, white tile, blue walls, terra-cotta floors, an undermount sink and marble benchtops.
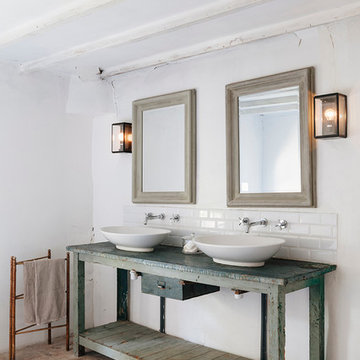
Photo of a mid-sized mediterranean bathroom in Oxfordshire with a vessel sink, distressed cabinets, white tile, subway tile, white walls and terra-cotta floors.
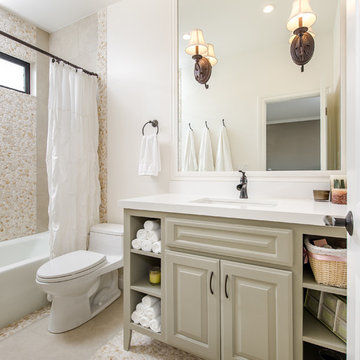
Unlimited Style Photography
http://www.houzz.com/photos/41128444/Babys-Bathroom-Southeast-View-traditional-bathroom-los-angeles#lb-edit
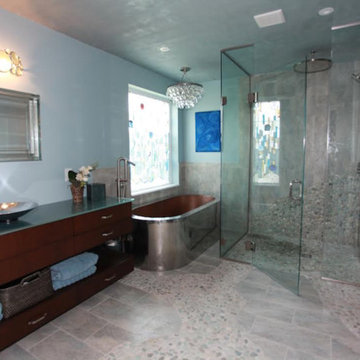
Inspiration for a large modern master bathroom in Philadelphia with flat-panel cabinets, dark wood cabinets, a curbless shower, a two-piece toilet, blue walls, pebble tile floors, a vessel sink, glass benchtops, a hinged shower door and a freestanding tub.
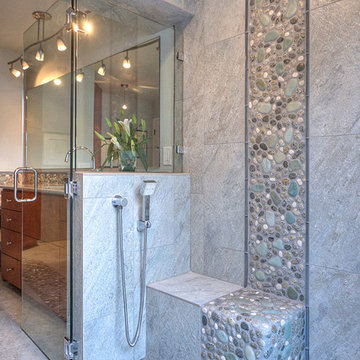
Mike Small Photography
Design ideas for a large beach style master bathroom in San Francisco with an open shower, multi-coloured tile, pebble tile and pebble tile floors.
Design ideas for a large beach style master bathroom in San Francisco with an open shower, multi-coloured tile, pebble tile and pebble tile floors.
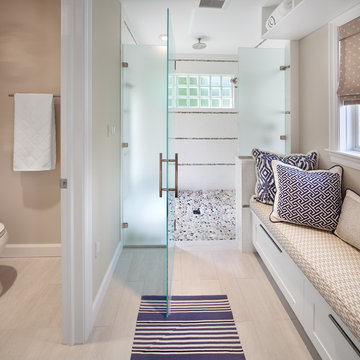
Morgan Howarth
Inspiration for a beach style bathroom in DC Metro with an alcove shower, white tile, beige walls, pebble tile floors, mosaic tile and beige floor.
Inspiration for a beach style bathroom in DC Metro with an alcove shower, white tile, beige walls, pebble tile floors, mosaic tile and beige floor.
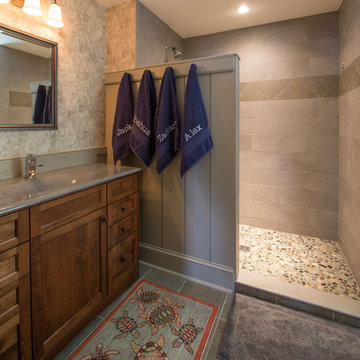
Built by Old Hampshire Designs, Inc.
Architectural drawings by Bonin Architects & Associates, PLLC
John W. Hession, photographer
Turtle rug purchased at Little River Oriental Rugs in Concord, NH.
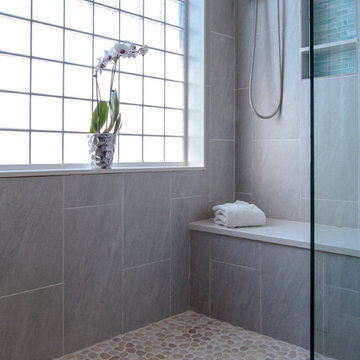
Designed to stay clutter free, the shower features a built in recessed niche & a large bench seat, to organize the homeowners shower products. The two person shower outfitted with 3 showering components, encourages shared time. Showering configurations invite the owners to enjoy personalized spa settings together, including a ceiling mounted rain shower head, & a multi- functional shower head and handheld with a pivot for precise positioning.
Vertical wall tiles mixed with blue glass mosaic tiles create visual interest. The pebble floor not only feels amazing underfoot but adds an unexpected twist to this modern downtown retreat.
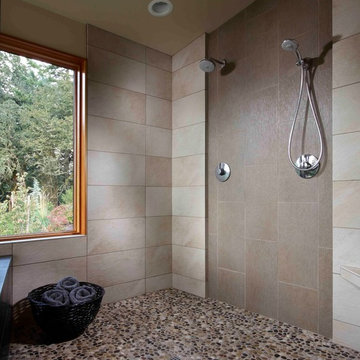
Built from the ground up on 80 acres outside Dallas, Oregon, this new modern ranch house is a balanced blend of natural and industrial elements. The custom home beautifully combines various materials, unique lines and angles, and attractive finishes throughout. The property owners wanted to create a living space with a strong indoor-outdoor connection. We integrated built-in sky lights, floor-to-ceiling windows and vaulted ceilings to attract ample, natural lighting. The master bathroom is spacious and features an open shower room with soaking tub and natural pebble tiling. There is custom-built cabinetry throughout the home, including extensive closet space, library shelving, and floating side tables in the master bedroom. The home flows easily from one room to the next and features a covered walkway between the garage and house. One of our favorite features in the home is the two-sided fireplace – one side facing the living room and the other facing the outdoor space. In addition to the fireplace, the homeowners can enjoy an outdoor living space including a seating area, in-ground fire pit and soaking tub.

Photographed by Scott Amundson
Country bathroom in Minneapolis with a vessel sink, pebble tile and pebble tile floors.
Country bathroom in Minneapolis with a vessel sink, pebble tile and pebble tile floors.
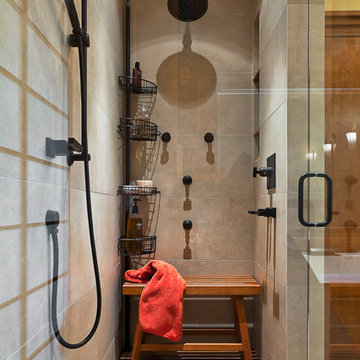
Ciro Coelho.
hillside enclave | spa inspired living spaces.
coy ponds | classic wood barrel soaking tub | coastal views.
natural warm materials | re-use of antique balinese wood panel.
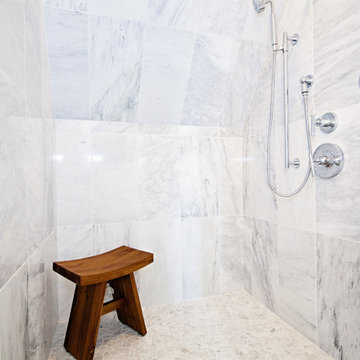
Krista Sobkowiak
Mid-sized contemporary master bathroom in Chicago with an alcove shower, white tile, pebble tile, white walls and pebble tile floors.
Mid-sized contemporary master bathroom in Chicago with an alcove shower, white tile, pebble tile, white walls and pebble tile floors.
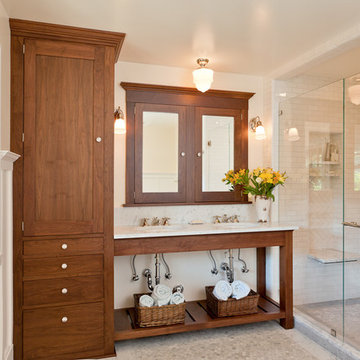
Kelly & Abramson Architecture
Design ideas for a mid-sized contemporary 3/4 bathroom in San Francisco with an undermount sink, open cabinets, medium wood cabinets, an alcove shower, white tile, subway tile, white walls, pebble tile floors, white floor, a claw-foot tub, a two-piece toilet, marble benchtops, a hinged shower door and white benchtops.
Design ideas for a mid-sized contemporary 3/4 bathroom in San Francisco with an undermount sink, open cabinets, medium wood cabinets, an alcove shower, white tile, subway tile, white walls, pebble tile floors, white floor, a claw-foot tub, a two-piece toilet, marble benchtops, a hinged shower door and white benchtops.
Bathroom Design Ideas with Terra-cotta Floors and Pebble Tile Floors
2

