All Cabinet Styles Bathroom Design Ideas with Terra-cotta Floors
Refine by:
Budget
Sort by:Popular Today
41 - 60 of 1,767 photos
Item 1 of 3

This Paradise Model ATU is extra tall and grand! As you would in you have a couch for lounging, a 6 drawer dresser for clothing, and a seating area and closet that mirrors the kitchen. Quartz countertops waterfall over the side of the cabinets encasing them in stone. The custom kitchen cabinetry is sealed in a clear coat keeping the wood tone light. Black hardware accents with contrast to the light wood. A main-floor bedroom- no crawling in and out of bed. The wallpaper was an owner request; what do you think of their choice?
The bathroom has natural edge Hawaiian mango wood slabs spanning the length of the bump-out: the vanity countertop and the shelf beneath. The entire bump-out-side wall is tiled floor to ceiling with a diamond print pattern. The shower follows the high contrast trend with one white wall and one black wall in matching square pearl finish. The warmth of the terra cotta floor adds earthy warmth that gives life to the wood. 3 wall lights hang down illuminating the vanity, though durning the day, you likely wont need it with the natural light shining in from two perfect angled long windows.
This Paradise model was way customized. The biggest alterations were to remove the loft altogether and have one consistent roofline throughout. We were able to make the kitchen windows a bit taller because there was no loft we had to stay below over the kitchen. This ATU was perfect for an extra tall person. After editing out a loft, we had these big interior walls to work with and although we always have the high-up octagon windows on the interior walls to keep thing light and the flow coming through, we took it a step (or should I say foot) further and made the french pocket doors extra tall. This also made the shower wall tile and shower head extra tall. We added another ceiling fan above the kitchen and when all of those awning windows are opened up, all the hot air goes right up and out.
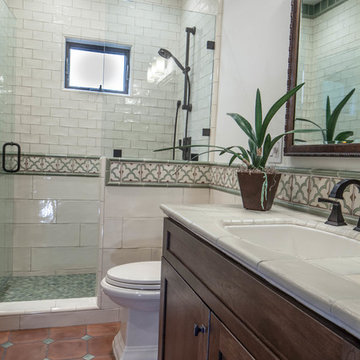
This is an example of a mid-sized eclectic kids bathroom in San Luis Obispo with shaker cabinets, medium wood cabinets, a one-piece toilet, beige tile, ceramic tile, beige walls, terra-cotta floors, an undermount sink, tile benchtops, red floor, a hinged shower door and beige benchtops.
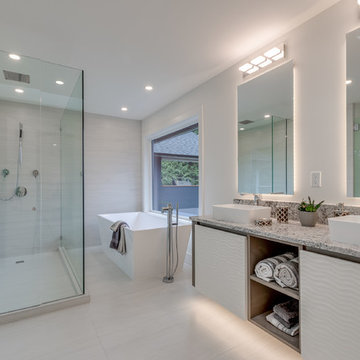
Design ideas for a modern master wet room bathroom in Vancouver with flat-panel cabinets, white cabinets, a freestanding tub, a two-piece toilet, white tile, porcelain tile, white walls, terra-cotta floors, a vessel sink, granite benchtops, white floor, a hinged shower door and multi-coloured benchtops.
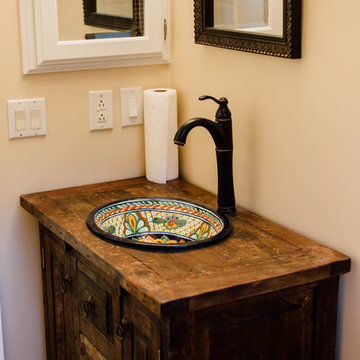
Design ideas for a small mediterranean 3/4 bathroom in Santa Barbara with furniture-like cabinets, distressed cabinets, an alcove shower, a two-piece toilet, white tile, ceramic tile, beige walls, terra-cotta floors, a vessel sink, wood benchtops and brown floor.
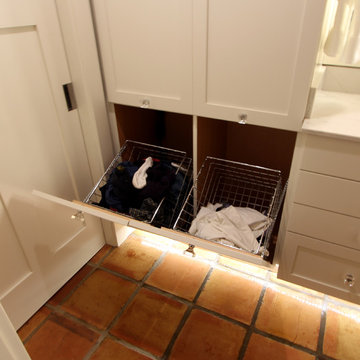
Tiltout hampers tucked into the bottom of this linen cabinet provide great dirty laundry storage.
Photo of a transitional master bathroom in Other with recessed-panel cabinets, white cabinets, an alcove shower, a two-piece toilet, multi-coloured tile, porcelain tile, grey walls, terra-cotta floors, an undermount sink and engineered quartz benchtops.
Photo of a transitional master bathroom in Other with recessed-panel cabinets, white cabinets, an alcove shower, a two-piece toilet, multi-coloured tile, porcelain tile, grey walls, terra-cotta floors, an undermount sink and engineered quartz benchtops.
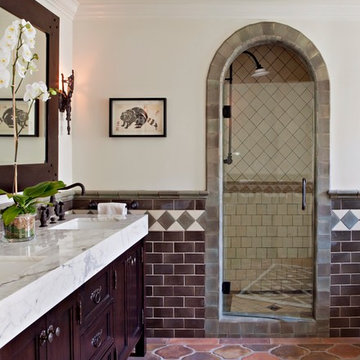
Design ideas for a mediterranean master bathroom in Los Angeles with an undermount sink, dark wood cabinets, marble benchtops, an alcove shower, multi-coloured tile, beige walls, terra-cotta floors and recessed-panel cabinets.
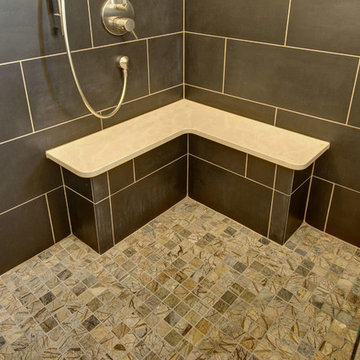
©Finished Basement Company
Shower bench with custom tile detail
This is an example of a mid-sized transitional bathroom in Denver with flat-panel cabinets, light wood cabinets, a corner shower, a two-piece toilet, black tile, slate, grey walls, terra-cotta floors, an undermount sink, tile benchtops, brown floor, a hinged shower door and grey benchtops.
This is an example of a mid-sized transitional bathroom in Denver with flat-panel cabinets, light wood cabinets, a corner shower, a two-piece toilet, black tile, slate, grey walls, terra-cotta floors, an undermount sink, tile benchtops, brown floor, a hinged shower door and grey benchtops.
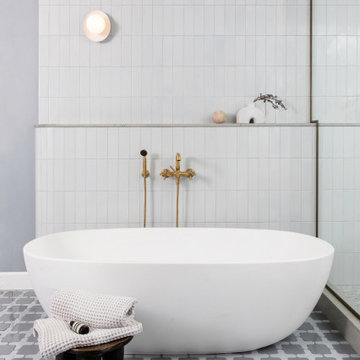
This is an example of a large transitional master bathroom in San Diego with shaker cabinets, grey cabinets, a freestanding tub, a corner shower, a one-piece toilet, white tile, ceramic tile, blue walls, terra-cotta floors, an undermount sink, quartzite benchtops, multi-coloured floor, a hinged shower door, grey benchtops, a shower seat, a single vanity and a built-in vanity.
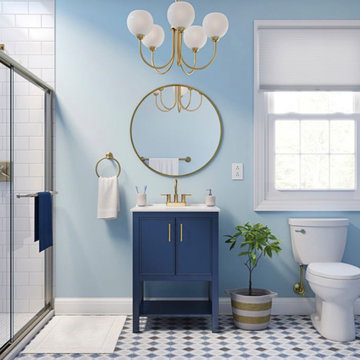
A Transitional Bathroom Designed by DLT Interiors
A light and airy bathroom with using brass accents and mosaic blue tiling is a the perfect touch of warming up the space.
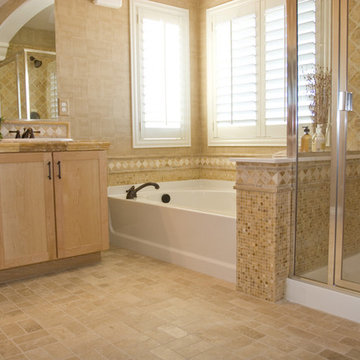
Inspiration for a large traditional master bathroom in Orange County with shaker cabinets, light wood cabinets, an alcove tub, an alcove shower, a one-piece toilet, beige walls, terra-cotta floors, a drop-in sink and wood benchtops.
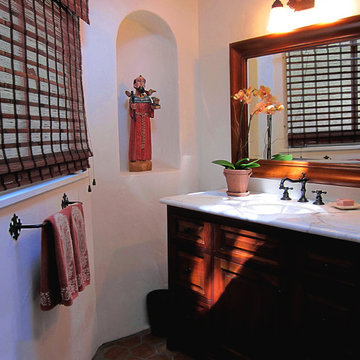
Design Consultant Jeff Doubét is the author of Creating Spanish Style Homes: Before & After – Techniques – Designs – Insights. The 240 page “Design Consultation in a Book” is now available. Please visit SantaBarbaraHomeDesigner.com for more info.
Jeff Doubét specializes in Santa Barbara style home and landscape designs. To learn more info about the variety of custom design services I offer, please visit SantaBarbaraHomeDesigner.com
Jeff Doubét is the Founder of Santa Barbara Home Design - a design studio based in Santa Barbara, California USA.

Our clients relocated to Ann Arbor and struggled to find an open layout home that was fully functional for their family. We worked to create a modern inspired home with convenient features and beautiful finishes.
This 4,500 square foot home includes 6 bedrooms, and 5.5 baths. In addition to that, there is a 2,000 square feet beautifully finished basement. It has a semi-open layout with clean lines to adjacent spaces, and provides optimum entertaining for both adults and kids.
The interior and exterior of the home has a combination of modern and transitional styles with contrasting finishes mixed with warm wood tones and geometric patterns.
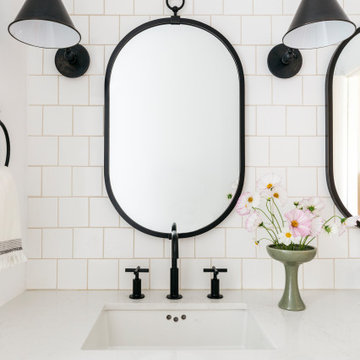
This project was a joy to work on, as we married our firm’s modern design aesthetic with the client’s more traditional and rustic taste. We gave new life to all three bathrooms in her home, making better use of the space in the powder bathroom, optimizing the layout for a brother & sister to share a hall bath, and updating the primary bathroom with a large curbless walk-in shower and luxurious clawfoot tub. Though each bathroom has its own personality, we kept the palette cohesive throughout all three.
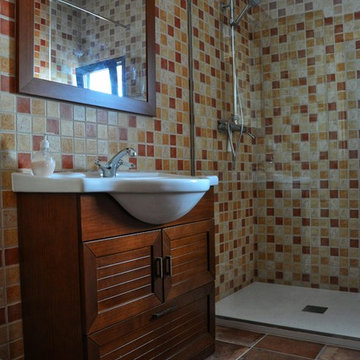
Darren Taylor
Inspiration for a mid-sized country 3/4 wet room bathroom in Valencia with furniture-like cabinets, medium wood cabinets, a two-piece toilet, beige tile, terra-cotta tile, beige walls, terra-cotta floors, an integrated sink, tile benchtops, red floor, an open shower and white benchtops.
Inspiration for a mid-sized country 3/4 wet room bathroom in Valencia with furniture-like cabinets, medium wood cabinets, a two-piece toilet, beige tile, terra-cotta tile, beige walls, terra-cotta floors, an integrated sink, tile benchtops, red floor, an open shower and white benchtops.
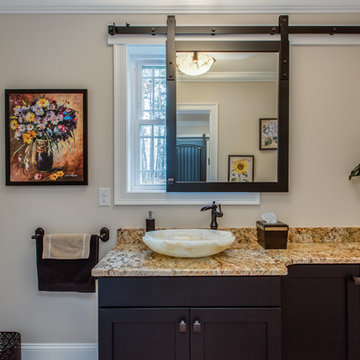
These beautiful bathrooms were designed by Cathy from our Nashua showroom. The half bathroom features a shaker cabinet door in a matte black finish, granite countertops and an ingenious sliding mirror that covers the window when in use! The master bath features maple stained double vanities with granite countertops and an open-concept, walk-in shower.
Half Bath Cabinets: Showplace Lexington 275
Finish: Cherry Matte Black
Master Bath Cabinets: Showplace Pendleton 275
Finish: Maple Autumn Satin
Countertops: Granite
Half Bath Color: Solarius
Master Bath Color: Antique Black
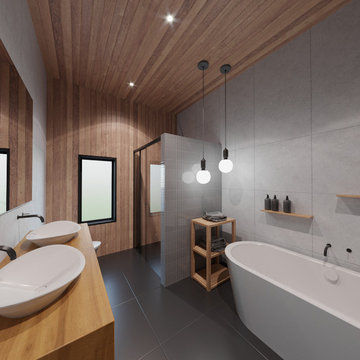
Mid-sized contemporary master bathroom in Gold Coast - Tweed with white cabinets, a freestanding tub, an alcove shower, a one-piece toilet, multi-coloured tile, terra-cotta floors, wood benchtops, grey floor, a hinged shower door, a double vanity, a freestanding vanity and timber.
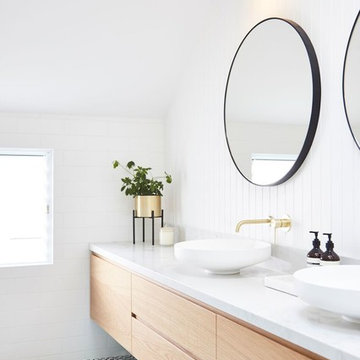
Photo's Benito Martin
Contemporary master bathroom in Sydney with furniture-like cabinets, light wood cabinets, an open shower, a wall-mount toilet, white tile, ceramic tile, white walls, terra-cotta floors, a vessel sink, marble benchtops, multi-coloured floor and an open shower.
Contemporary master bathroom in Sydney with furniture-like cabinets, light wood cabinets, an open shower, a wall-mount toilet, white tile, ceramic tile, white walls, terra-cotta floors, a vessel sink, marble benchtops, multi-coloured floor and an open shower.
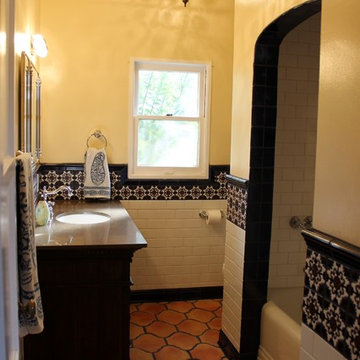
JRY & Company
This is an example of a mid-sized mediterranean bathroom in Orange County with furniture-like cabinets, medium wood cabinets, an alcove tub, an alcove shower, a two-piece toilet, multi-coloured tile, ceramic tile, white walls, terra-cotta floors, an undermount sink and engineered quartz benchtops.
This is an example of a mid-sized mediterranean bathroom in Orange County with furniture-like cabinets, medium wood cabinets, an alcove tub, an alcove shower, a two-piece toilet, multi-coloured tile, ceramic tile, white walls, terra-cotta floors, an undermount sink and engineered quartz benchtops.
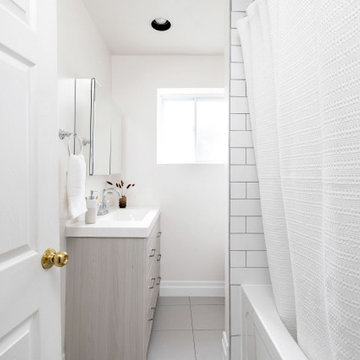
Inspiration for a small contemporary bathroom in Toronto with flat-panel cabinets, grey cabinets, an alcove tub, white tile, porcelain tile, white walls, terra-cotta floors, an integrated sink, grey floor, white benchtops, a single vanity and a built-in vanity.
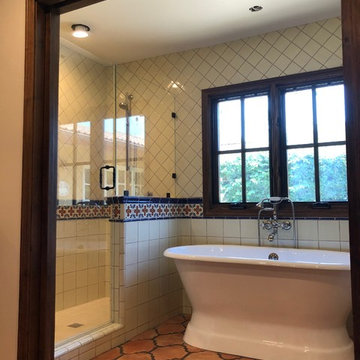
This is an example of a mid-sized mediterranean master bathroom in San Diego with raised-panel cabinets, dark wood cabinets, a freestanding tub, an alcove shower, beige walls, terra-cotta floors, an undermount sink, solid surface benchtops, red floor, a hinged shower door and beige benchtops.
All Cabinet Styles Bathroom Design Ideas with Terra-cotta Floors
3