All Wall Treatments Bathroom Design Ideas with Terra-cotta Floors
Refine by:
Budget
Sort by:Popular Today
41 - 60 of 84 photos
Item 1 of 3
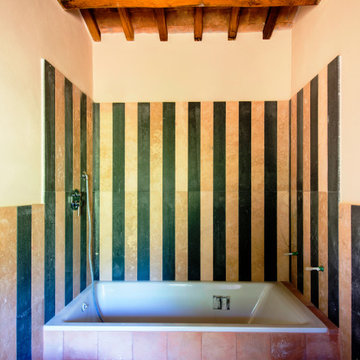
Design ideas for a small country master bathroom in Other with a drop-in tub, a two-piece toilet, multi-coloured tile, marble, multi-coloured walls, terra-cotta floors, a wall-mount sink, pink floor, an enclosed toilet, a single vanity, panelled walls and exposed beam.

This Paradise Model ATU is extra tall and grand! As you would in you have a couch for lounging, a 6 drawer dresser for clothing, and a seating area and closet that mirrors the kitchen. Quartz countertops waterfall over the side of the cabinets encasing them in stone. The custom kitchen cabinetry is sealed in a clear coat keeping the wood tone light. Black hardware accents with contrast to the light wood. A main-floor bedroom- no crawling in and out of bed. The wallpaper was an owner request; what do you think of their choice?
The bathroom has natural edge Hawaiian mango wood slabs spanning the length of the bump-out: the vanity countertop and the shelf beneath. The entire bump-out-side wall is tiled floor to ceiling with a diamond print pattern. The shower follows the high contrast trend with one white wall and one black wall in matching square pearl finish. The warmth of the terra cotta floor adds earthy warmth that gives life to the wood. 3 wall lights hang down illuminating the vanity, though durning the day, you likely wont need it with the natural light shining in from two perfect angled long windows.
This Paradise model was way customized. The biggest alterations were to remove the loft altogether and have one consistent roofline throughout. We were able to make the kitchen windows a bit taller because there was no loft we had to stay below over the kitchen. This ATU was perfect for an extra tall person. After editing out a loft, we had these big interior walls to work with and although we always have the high-up octagon windows on the interior walls to keep thing light and the flow coming through, we took it a step (or should I say foot) further and made the french pocket doors extra tall. This also made the shower wall tile and shower head extra tall. We added another ceiling fan above the kitchen and when all of those awning windows are opened up, all the hot air goes right up and out.
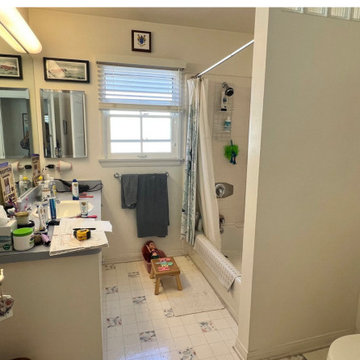
I created a Spanish coastal vibe for this bathroom project. I incorporated a mixed use of color, pattern and texture for this space. The bamboo, terracotta and patterned wall tile lend to the Spanish style while the deep greens and blues are reminiscent of the ocean.
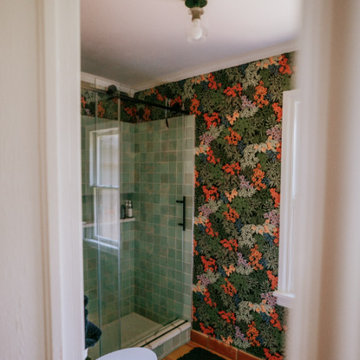
Inspiration for a bathroom in Oklahoma City with green tile, porcelain tile, terra-cotta floors, a sliding shower screen and wallpaper.
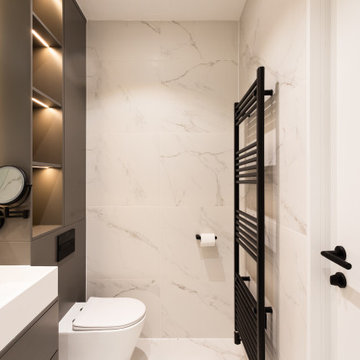
Mid-sized modern master bathroom in London with grey cabinets, a drop-in tub, an open shower, a wall-mount toilet, white tile, marble, grey walls, terra-cotta floors, a drop-in sink, quartzite benchtops, white floor, an open shower, beige benchtops, a shower seat, a double vanity, a floating vanity, recessed, wood walls and flat-panel cabinets.
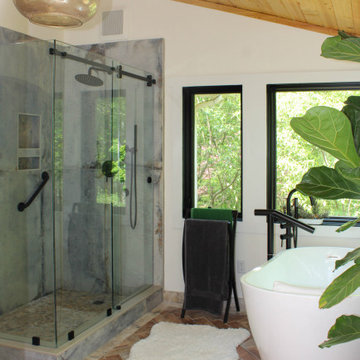
Shot of the spa bathtub and shower enclosure with the unique chandelier.
This is an example of a large country master bathroom in Atlanta with flat-panel cabinets, medium wood cabinets, a freestanding tub, a corner shower, a one-piece toilet, white tile, white walls, terra-cotta floors, a vessel sink, granite benchtops, brown floor, a sliding shower screen, beige benchtops, an enclosed toilet, a double vanity, a built-in vanity, wood and brick walls.
This is an example of a large country master bathroom in Atlanta with flat-panel cabinets, medium wood cabinets, a freestanding tub, a corner shower, a one-piece toilet, white tile, white walls, terra-cotta floors, a vessel sink, granite benchtops, brown floor, a sliding shower screen, beige benchtops, an enclosed toilet, a double vanity, a built-in vanity, wood and brick walls.
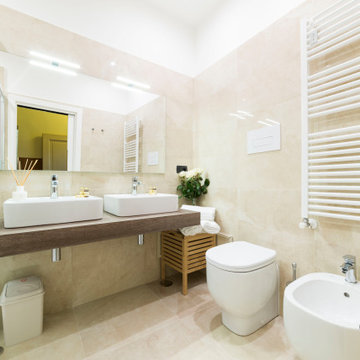
Pareti affrescate e soffitto con tele decorate per questa suite realizzata in un palazzo storico del centro storico di Salerno
Design ideas for a large contemporary 3/4 bathroom in Other with brown cabinets, gray tile, porcelain tile, multi-coloured walls, terra-cotta floors, a vessel sink, laminate benchtops, orange floor, brown benchtops, a single vanity, a floating vanity and wallpaper.
Design ideas for a large contemporary 3/4 bathroom in Other with brown cabinets, gray tile, porcelain tile, multi-coloured walls, terra-cotta floors, a vessel sink, laminate benchtops, orange floor, brown benchtops, a single vanity, a floating vanity and wallpaper.
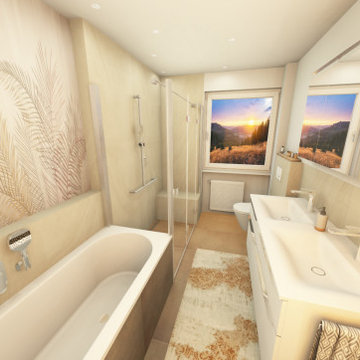
Large contemporary master wet room bathroom in Nuremberg with beaded inset cabinets, white cabinets, an undermount tub, a wall-mount toilet, beige walls, terra-cotta floors, an integrated sink, solid surface benchtops, brown floor, a hinged shower door, white benchtops, a double vanity, a floating vanity and wallpaper.
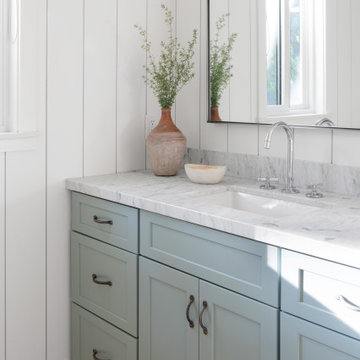
Location: Santa Ynez, CA // Type: Remodel & New Construction // Architect: Salt Architect // Designer: Rita Chan Interiors // Lanscape: Bosky // #RanchoRefugioSY
---
Featured in Sunset, Domino, Remodelista, Modern Luxury Interiors
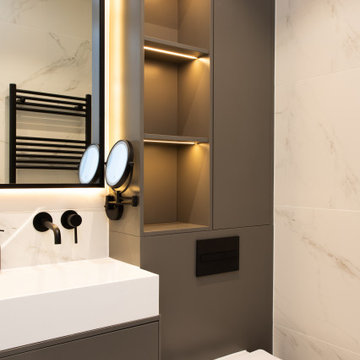
Photo of a mid-sized modern master bathroom in London with grey cabinets, a drop-in tub, an open shower, a wall-mount toilet, white tile, marble, grey walls, terra-cotta floors, a drop-in sink, quartzite benchtops, white floor, an open shower, beige benchtops, a shower seat, a double vanity, a floating vanity, recessed, wood walls and flat-panel cabinets.
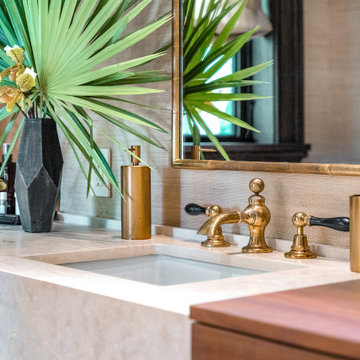
This is an example of an expansive transitional wet room bathroom in Miami with flat-panel cabinets, dark wood cabinets, a one-piece toilet, white tile, terra-cotta tile, beige walls, terra-cotta floors, an undermount sink, limestone benchtops, beige floor, a hinged shower door, beige benchtops, an enclosed toilet, a double vanity, a floating vanity and wallpaper.
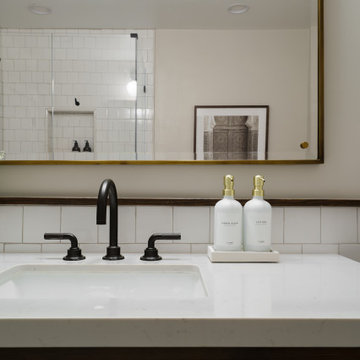
Photo of a mid-sized beach style master bathroom in San Diego with shaker cabinets, dark wood cabinets, a drop-in tub, an alcove shower, a one-piece toilet, white tile, ceramic tile, beige walls, terra-cotta floors, an undermount sink, engineered quartz benchtops, grey floor, a hinged shower door, white benchtops, a shower seat, a single vanity, a freestanding vanity and decorative wall panelling.
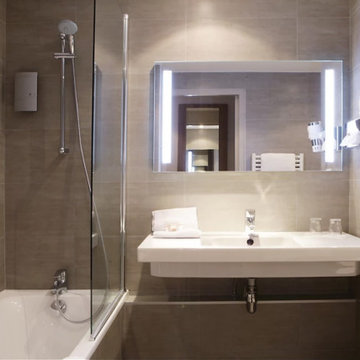
Design ideas for a transitional bathroom in Paris with a shower/bathtub combo, a wall-mount toilet, gray tile, stone tile, grey walls, terra-cotta floors, a console sink, grey floor, a single vanity and wallpaper.
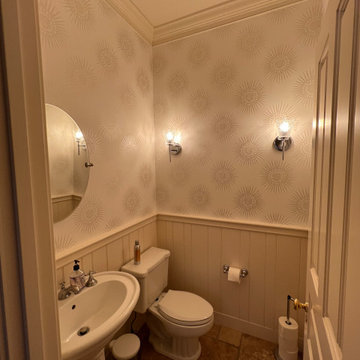
In this mud room powder room, lighting was upgraded, wallpaper was stripped, new wallpaper was installed and it received a fresh coat of paint.
This is an example of a mid-sized traditional bathroom in Boston with a two-piece toilet, white walls, terra-cotta floors, a pedestal sink, brown floor, an enclosed toilet, a single vanity, a freestanding vanity and wallpaper.
This is an example of a mid-sized traditional bathroom in Boston with a two-piece toilet, white walls, terra-cotta floors, a pedestal sink, brown floor, an enclosed toilet, a single vanity, a freestanding vanity and wallpaper.
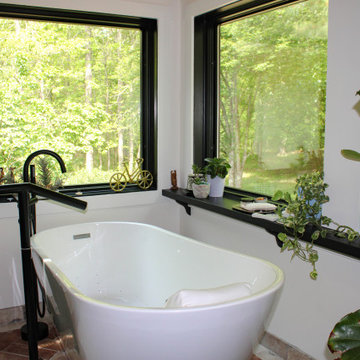
Shot of the spa bathtub.
Inspiration for a large country master bathroom in Atlanta with flat-panel cabinets, medium wood cabinets, a freestanding tub, a corner shower, a one-piece toilet, white tile, white walls, terra-cotta floors, a vessel sink, granite benchtops, brown floor, a sliding shower screen, beige benchtops, an enclosed toilet, a double vanity, a built-in vanity, wood and brick walls.
Inspiration for a large country master bathroom in Atlanta with flat-panel cabinets, medium wood cabinets, a freestanding tub, a corner shower, a one-piece toilet, white tile, white walls, terra-cotta floors, a vessel sink, granite benchtops, brown floor, a sliding shower screen, beige benchtops, an enclosed toilet, a double vanity, a built-in vanity, wood and brick walls.
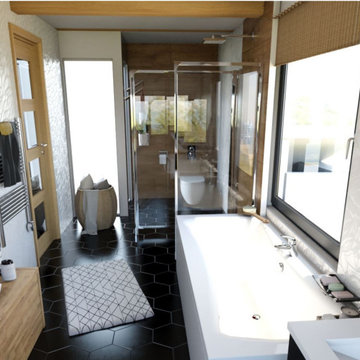
salle de bain de la suite parentale avec baignoire douche et sanitaire. très lumineuse avec de large ouvertures vitrées x robinetrerie intégrée
Large contemporary bathroom in Other with recessed-panel cabinets, a drop-in tub, a curbless shower, a wall-mount toilet, white tile, wood-look tile, beige walls, terra-cotta floors, a wall-mount sink, solid surface benchtops, black floor, an open shower, white benchtops, a single vanity, a floating vanity, exposed beam and wood walls.
Large contemporary bathroom in Other with recessed-panel cabinets, a drop-in tub, a curbless shower, a wall-mount toilet, white tile, wood-look tile, beige walls, terra-cotta floors, a wall-mount sink, solid surface benchtops, black floor, an open shower, white benchtops, a single vanity, a floating vanity, exposed beam and wood walls.
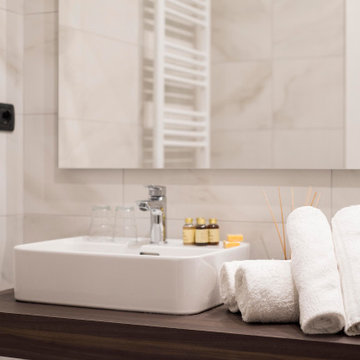
Pareti affrescate e soffitto con tele decorate per questa suite realizzata in un palazzo storico del centro storico di Salerno
Design ideas for a large traditional 3/4 bathroom in Other with brown cabinets, gray tile, porcelain tile, multi-coloured walls, terra-cotta floors, a vessel sink, laminate benchtops, orange floor, brown benchtops, a single vanity, a floating vanity and wallpaper.
Design ideas for a large traditional 3/4 bathroom in Other with brown cabinets, gray tile, porcelain tile, multi-coloured walls, terra-cotta floors, a vessel sink, laminate benchtops, orange floor, brown benchtops, a single vanity, a floating vanity and wallpaper.
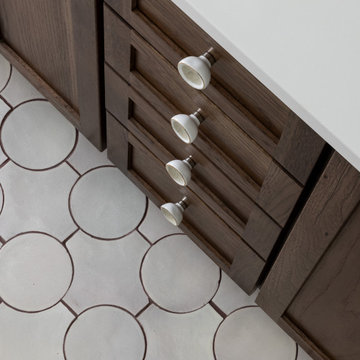
Our clients relocated to Ann Arbor and struggled to find an open layout home that was fully functional for their family. We worked to create a modern inspired home with convenient features and beautiful finishes.
This 4,500 square foot home includes 6 bedrooms, and 5.5 baths. In addition to that, there is a 2,000 square feet beautifully finished basement. It has a semi-open layout with clean lines to adjacent spaces, and provides optimum entertaining for both adults and kids.
The interior and exterior of the home has a combination of modern and transitional styles with contrasting finishes mixed with warm wood tones and geometric patterns.

An original 1930’s English Tudor with only 2 bedrooms and 1 bath spanning about 1730 sq.ft. was purchased by a family with 2 amazing young kids, we saw the potential of this property to become a wonderful nest for the family to grow.
The plan was to reach a 2550 sq. ft. home with 4 bedroom and 4 baths spanning over 2 stories.
With continuation of the exiting architectural style of the existing home.
A large 1000sq. ft. addition was constructed at the back portion of the house to include the expended master bedroom and a second-floor guest suite with a large observation balcony overlooking the mountains of Angeles Forest.
An L shape staircase leading to the upstairs creates a moment of modern art with an all white walls and ceilings of this vaulted space act as a picture frame for a tall window facing the northern mountains almost as a live landscape painting that changes throughout the different times of day.
Tall high sloped roof created an amazing, vaulted space in the guest suite with 4 uniquely designed windows extruding out with separate gable roof above.
The downstairs bedroom boasts 9’ ceilings, extremely tall windows to enjoy the greenery of the backyard, vertical wood paneling on the walls add a warmth that is not seen very often in today’s new build.
The master bathroom has a showcase 42sq. walk-in shower with its own private south facing window to illuminate the space with natural morning light. A larger format wood siding was using for the vanity backsplash wall and a private water closet for privacy.
In the interior reconfiguration and remodel portion of the project the area serving as a family room was transformed to an additional bedroom with a private bath, a laundry room and hallway.
The old bathroom was divided with a wall and a pocket door into a powder room the leads to a tub room.
The biggest change was the kitchen area, as befitting to the 1930’s the dining room, kitchen, utility room and laundry room were all compartmentalized and enclosed.
We eliminated all these partitions and walls to create a large open kitchen area that is completely open to the vaulted dining room. This way the natural light the washes the kitchen in the morning and the rays of sun that hit the dining room in the afternoon can be shared by the two areas.
The opening to the living room remained only at 8’ to keep a division of space.
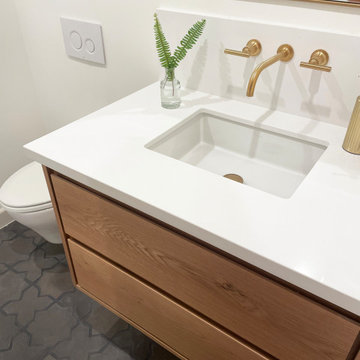
Photo of a small mediterranean kids bathroom in Santa Barbara with flat-panel cabinets, light wood cabinets, an alcove shower, a wall-mount toilet, white tile, porcelain tile, white walls, terra-cotta floors, an undermount sink, engineered quartz benchtops, black floor, a hinged shower door, white benchtops, an enclosed toilet, a floating vanity and decorative wall panelling.
All Wall Treatments Bathroom Design Ideas with Terra-cotta Floors
3