Bathroom Design Ideas with Terra-cotta Tile and a Hinged Shower Door
Refine by:
Budget
Sort by:Popular Today
101 - 120 of 317 photos
Item 1 of 3
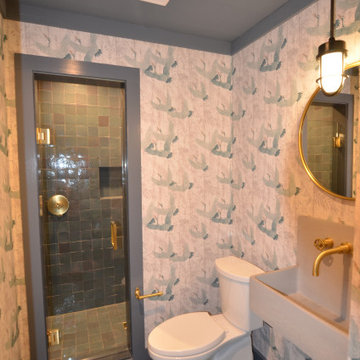
Small country 3/4 wet room bathroom in New Orleans with open cabinets, grey cabinets, a two-piece toilet, gray tile, terra-cotta tile, white walls, cement tiles, a wall-mount sink, concrete benchtops, grey floor, a hinged shower door, grey benchtops, a single vanity, a floating vanity, timber and wallpaper.
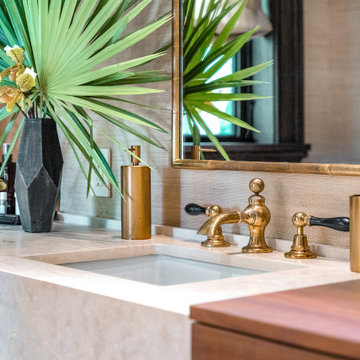
This is an example of an expansive transitional wet room bathroom in Miami with flat-panel cabinets, dark wood cabinets, a one-piece toilet, white tile, terra-cotta tile, beige walls, terra-cotta floors, an undermount sink, limestone benchtops, beige floor, a hinged shower door, beige benchtops, an enclosed toilet, a double vanity, a floating vanity and wallpaper.
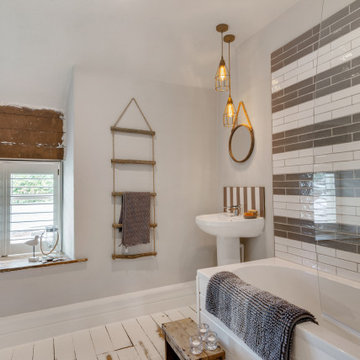
Inspired by the local shipping, this room is subtly coastal in a shipping sense. This reflected in the colours and materials of brass, grey and driftwood. Original floor boards have been finished in an extremely practical weathered look. Lighting is flexible for long relaxing baths, fresh morning starts and more. A bath was added to this bathroom with little interference with the original fabric of the building.
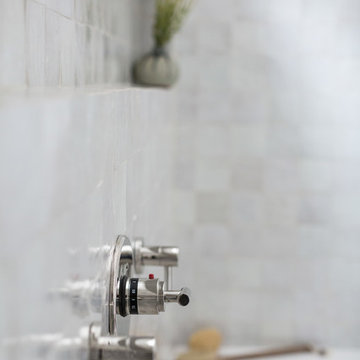
Full gut renovation on a master bathroom.
Custom vanity, shiplap, floating slab shower bench with waterfall edge
Inspiration for a mid-sized country master bathroom in San Diego with shaker cabinets, medium wood cabinets, a double shower, a two-piece toilet, white tile, terra-cotta tile, white walls, travertine floors, an undermount sink, engineered quartz benchtops, beige floor and a hinged shower door.
Inspiration for a mid-sized country master bathroom in San Diego with shaker cabinets, medium wood cabinets, a double shower, a two-piece toilet, white tile, terra-cotta tile, white walls, travertine floors, an undermount sink, engineered quartz benchtops, beige floor and a hinged shower door.
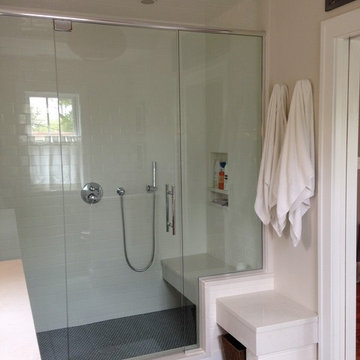
Design ideas for a mid-sized country master bathroom in Chicago with furniture-like cabinets, light wood cabinets, an alcove shower, a one-piece toilet, multi-coloured tile, terra-cotta tile, grey walls, porcelain floors, an undermount sink, engineered quartz benchtops, grey floor, a hinged shower door and white benchtops.
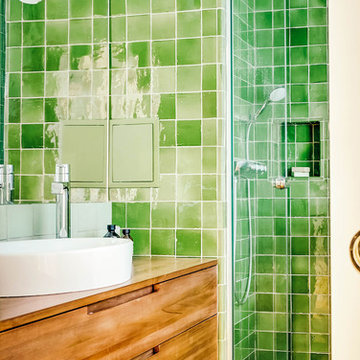
Le projet :
Un appartement classique à remettre au goût du jour et dont les espaces sont à restructurer afin de bénéficier d’un maximum de rangements fonctionnels ainsi que d’une vraie salle de bains avec baignoire et douche.
Notre solution :
Les espaces de cet appartement sont totalement repensés afin de créer une belle entrée avec de nombreux rangements. La cuisine autrefois fermée est ouverte sur le salon et va permettre une circulation fluide de l’entrée vers le salon. Une cloison aux formes arrondies est créée : elle a d’un côté une bibliothèque tout en courbes faisant suite au meuble d’entrée alors que côté cuisine, on découvre une jolie banquette sur mesure avec des coussins jaunes graphiques permettant de déjeuner à deux.
On peut accéder ou cacher la vue sur la cuisine depuis le couloir de l’entrée, grâce à une porte à galandage dissimulée dans la nouvelle cloison.
Le séjour, dont les cloisons séparatives ont été supprimé a été entièrement repris du sol au plafond. Un très beau papier peint avec un paysage asiatique donne de la profondeur à la pièce tandis qu’un grand ensemble menuisé vert a été posé le long du mur de droite.
Ce meuble comprend une première partie avec un dressing pour les amis de passage puis un espace fermé avec des portes montées sur rails qui dissimulent ou dévoilent la TV sans être gêné par des portes battantes. Enfin, le reste du meuble est composé d’une partie basse fermée avec des rangements et en partie haute d’étagères pour la bibliothèque.
On accède à l’espace nuit par une nouvelle porte coulissante donnant sur un couloir avec de part et d’autre des dressings sur mesure couleur gris clair.
La salle de bains qui était minuscule auparavant, a été totalement repensée afin de pouvoir y intégrer une grande baignoire, une grande douche et un meuble vasque.
Une verrière placée au dessus de la baignoire permet de bénéficier de la lumière naturelle en second jour, depuis la chambre attenante.
La chambre de bonne dimension joue la simplicité avec un grand lit et un espace bureau très agréable.
Le style :
Bien que placé au coeur de la Capitale, le propriétaire souhaitait le transformer en un lieu apaisant loin de l’agitation citadine. Jouant sur la palette des camaïeux de verts et des matériaux naturels pour les carrelages, cet appartement est devenu un véritable espace de bien être pour ses habitants.
La cuisine laquée blanche est dynamisée par des carreaux ciments au sol hexagonaux graphiques et verts ainsi qu’une crédence aux zelliges d’un jaune très peps. On retrouve le vert sur le grand ensemble menuisé du séjour choisi depuis les teintes du papier peint panoramique représentant un paysage asiatique et tropical.
Le vert est toujours en vedette dans la salle de bains recouverte de zelliges en deux nuances de teintes. Le meuble vasque ainsi que le sol et la tablier de baignoire sont en teck afin de garder un esprit naturel et chaleureux.
Le laiton est présent par petites touches sur l’ensemble de l’appartement : poignées de meubles, table bistrot, luminaires… Un canapé cosy blanc avec des petites tables vertes mobiles et un tapis graphique reprenant un motif floral composent l’espace salon tandis qu’une table à allonges laquée blanche avec des chaises design transparentes meublent l’espace repas pour recevoir famille et amis, en toute simplicité.
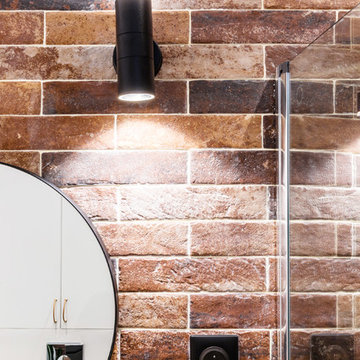
Pour répondre aux normes, ce sont des luminaires d'extérieur qui ont été installés en applique ! A double effet de lumière, ils font un superbe effet de rendu. Les prises sont elles aussi noires pour garder une belle unité.
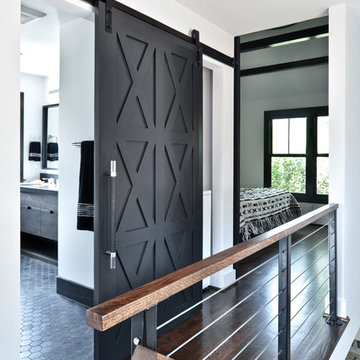
This is an example of a small contemporary master bathroom in Nashville with flat-panel cabinets, brown cabinets, a corner shower, a two-piece toilet, white tile, terra-cotta tile, white walls, limestone floors, an undermount sink, granite benchtops, black floor, a hinged shower door and black benchtops.
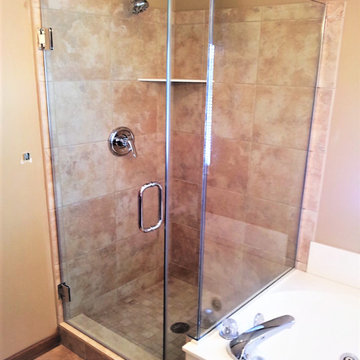
Frameless corner showerdoor with chrome hardware, channel along the bottom, and a tubular handle in the traditonal style.
Photo of a large traditional master bathroom in Indianapolis with a freestanding tub, a corner shower, beige tile, terra-cotta tile, beige walls, terra-cotta floors and a hinged shower door.
Photo of a large traditional master bathroom in Indianapolis with a freestanding tub, a corner shower, beige tile, terra-cotta tile, beige walls, terra-cotta floors and a hinged shower door.
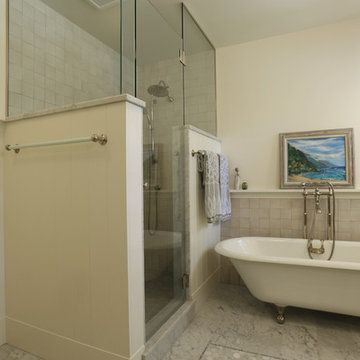
Photo Art Portraits
Inspiration for a bathroom in Portland with a claw-foot tub, a corner shower, white tile, terra-cotta tile, white walls, marble floors, grey floor and a hinged shower door.
Inspiration for a bathroom in Portland with a claw-foot tub, a corner shower, white tile, terra-cotta tile, white walls, marble floors, grey floor and a hinged shower door.
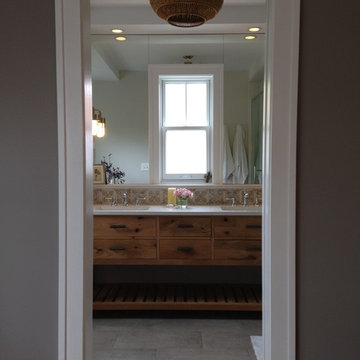
Inspiration for a mid-sized country master bathroom in Chicago with furniture-like cabinets, light wood cabinets, an alcove shower, a one-piece toilet, multi-coloured tile, terra-cotta tile, grey walls, porcelain floors, an undermount sink, engineered quartz benchtops, grey floor, a hinged shower door and white benchtops.
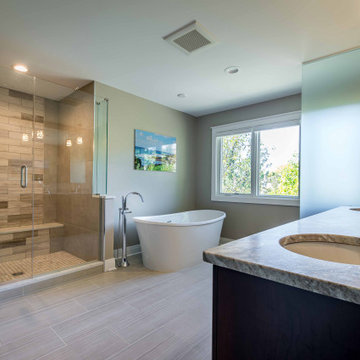
Inspiration for a mid-sized contemporary master bathroom in Chicago with a freestanding vanity, raised-panel cabinets, dark wood cabinets, quartzite benchtops, brown benchtops, a double vanity, a freestanding tub, an alcove shower, gray tile, terra-cotta tile, grey walls, ceramic floors, an undermount sink, beige floor, a hinged shower door, wallpaper and wallpaper.
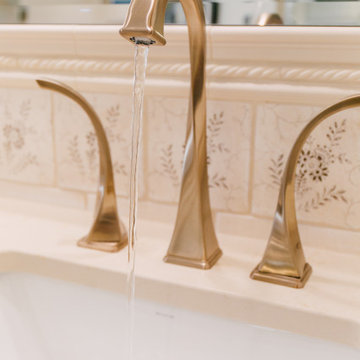
The master bathroom was redesigned and reconfigured for a more updated feel. We used custom handmade tiles and beautiful Lux Gold fixtures. The vanity has outlets in the upper cabinets to keep appliances hidden as well as a laundry basket pull out in the lower right cabinets. We disguised the front by making it look like the drawers on the opposite side.
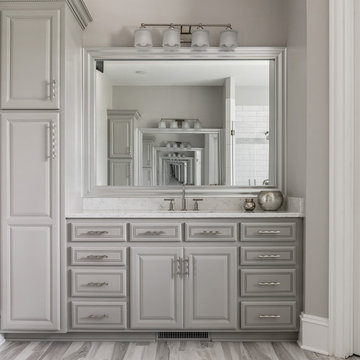
Taking out the enclosed shower wall and making a zero entry shower opened up this bathroom space and made room for an angled free standing tub. We painted current cabinets and added new quartz countertops, mirrors, lighting and cabinet hardware.
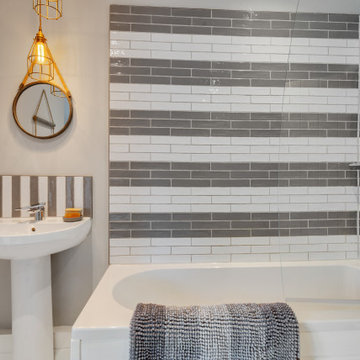
Inspired by the local shipping, this room is subtly coastal in a shipping sense. This reflected in the colours and materials of brass, grey and driftwood. Original floor boards have been finished in an extremely practical weathered look. Lighting is flexible for long relaxing baths, fresh morning starts and more. A bath was added to this bathroom with little interference with the original fabric of the building.
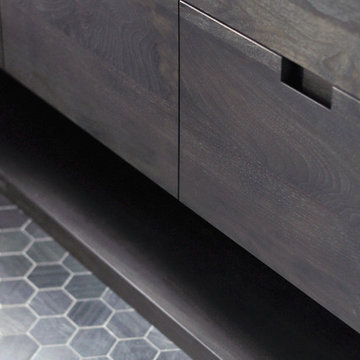
Design ideas for a small contemporary master bathroom in Nashville with flat-panel cabinets, brown cabinets, a corner shower, a two-piece toilet, white tile, terra-cotta tile, white walls, limestone floors, an undermount sink, granite benchtops, black floor, a hinged shower door and black benchtops.
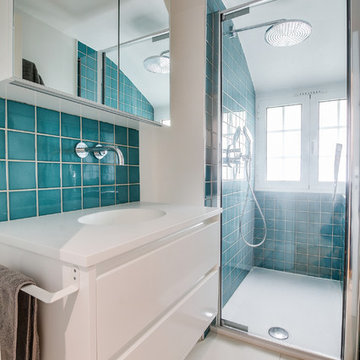
meero
Photo of a small eclectic kids bathroom in Paris with beaded inset cabinets, white cabinets, an alcove tub, an alcove shower, blue tile, terra-cotta tile, blue walls, ceramic floors, a console sink, solid surface benchtops, beige floor and a hinged shower door.
Photo of a small eclectic kids bathroom in Paris with beaded inset cabinets, white cabinets, an alcove tub, an alcove shower, blue tile, terra-cotta tile, blue walls, ceramic floors, a console sink, solid surface benchtops, beige floor and a hinged shower door.
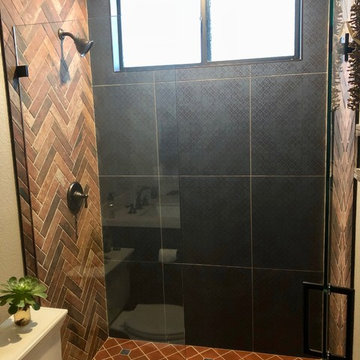
Design ideas for a small country 3/4 bathroom in San Diego with recessed-panel cabinets, brown cabinets, an open shower, a two-piece toilet, blue tile, terra-cotta tile, beige walls, terra-cotta floors, an undermount sink, red floor and a hinged shower door.
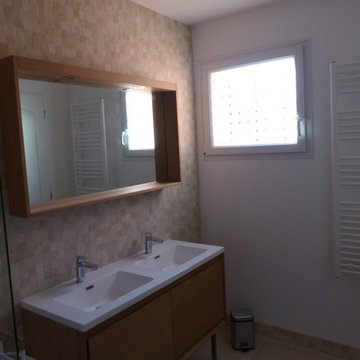
Création d'une seconde SDB en prenant l'espace sur un ancien bureau
Mid-sized contemporary master bathroom in Marseille with brown cabinets, a freestanding tub, a shower/bathtub combo, beige tile, terra-cotta tile, beige walls, ceramic floors, a console sink, beige floor, a hinged shower door and white benchtops.
Mid-sized contemporary master bathroom in Marseille with brown cabinets, a freestanding tub, a shower/bathtub combo, beige tile, terra-cotta tile, beige walls, ceramic floors, a console sink, beige floor, a hinged shower door and white benchtops.
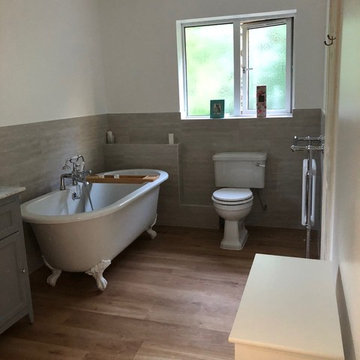
Inspiration for a mid-sized modern kids bathroom in Surrey with furniture-like cabinets, white cabinets, a freestanding tub, an open shower, a one-piece toilet, beige tile, terra-cotta tile, beige walls, laminate floors, a drop-in sink, marble benchtops, brown floor, a hinged shower door and grey benchtops.
Bathroom Design Ideas with Terra-cotta Tile and a Hinged Shower Door
6

