Bathroom
Refine by:
Budget
Sort by:Popular Today
61 - 80 of 314 photos
Item 1 of 3
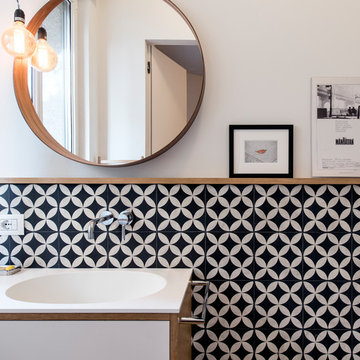
Bagno padronale: rivestimento basso in cementine, mobile lavabo disegnato su misura artigianalmente in legno di rovere, laccato bianco e top e lavabo in corian bianco.
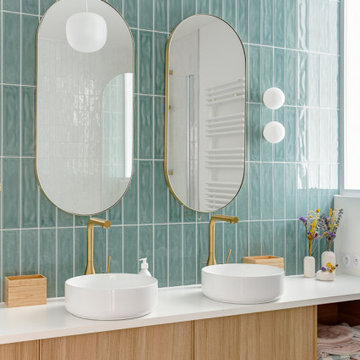
Dans cet appartement moderne de 86 m², l’objectif était d’ajouter de la personnalité et de créer des rangements sur mesure en adéquation avec les besoins de nos clients : le tout en alliant couleurs et design !
Dans l’entrée, un module bicolore a pris place pour maximiser les rangements tout en créant un élément de décoration à part entière.
La salle de bain, aux tons naturels de vert et de bois, est maintenant très fonctionnelle grâce à son grand plan de toilette et sa buanderie cachée.
Dans la chambre d’enfant, la peinture bleu profond accentue le coin nuit pour une ambiance cocooning.
Pour finir, l’espace bureau ouvert sur le salon permet de télétravailler dans les meilleures conditions avec de nombreux rangements et une couleur jaune qui motive !
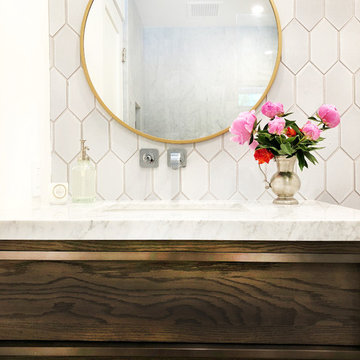
Photo of a small contemporary kids bathroom in Santa Barbara with dark wood cabinets, an alcove tub, a shower/bathtub combo, a wall-mount toilet, multi-coloured tile, terra-cotta tile, white walls, an undermount sink, marble benchtops, grey floor, a hinged shower door and white benchtops.
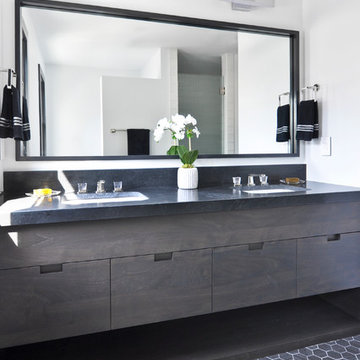
This is an example of a small contemporary master bathroom in Nashville with flat-panel cabinets, brown cabinets, a corner shower, a two-piece toilet, white tile, terra-cotta tile, white walls, limestone floors, an undermount sink, granite benchtops, black floor, a hinged shower door and black benchtops.
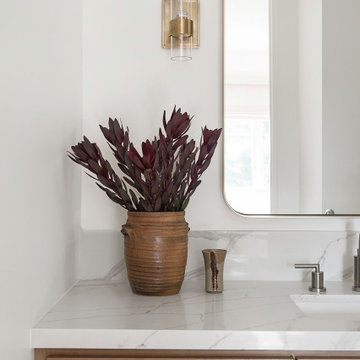
Guest Bath
Mid-sized modern bathroom in San Diego with flat-panel cabinets, light wood cabinets, a corner shower, white tile, terra-cotta tile, an undermount sink, engineered quartz benchtops, a hinged shower door and white benchtops.
Mid-sized modern bathroom in San Diego with flat-panel cabinets, light wood cabinets, a corner shower, white tile, terra-cotta tile, an undermount sink, engineered quartz benchtops, a hinged shower door and white benchtops.
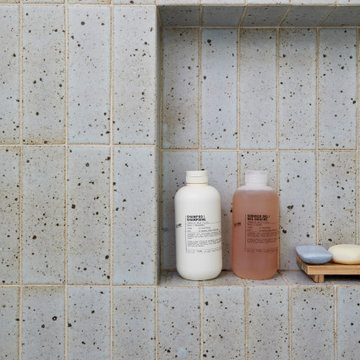
We updated this century-old iconic Edwardian San Francisco home to meet the homeowners' modern-day requirements while still retaining the original charm and architecture. The color palette was earthy and warm to play nicely with the warm wood tones found in the original wood floors, trim, doors and casework.

Salle de bain des enfants, création d'un espace lange à droite en prolongation de la baignoire. Nous avons remplacé la douche par une baignoire car la salle de bain était très grande et le toilette existant n'était pas souhaité par les clients.
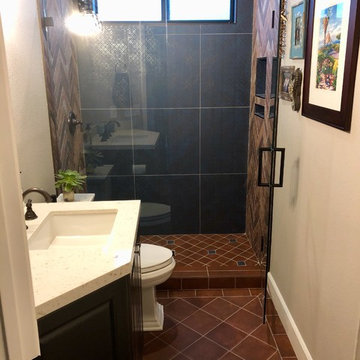
This is an example of a small country 3/4 bathroom in San Diego with recessed-panel cabinets, brown cabinets, an open shower, a two-piece toilet, blue tile, terra-cotta tile, beige walls, terra-cotta floors, an undermount sink, red floor and a hinged shower door.
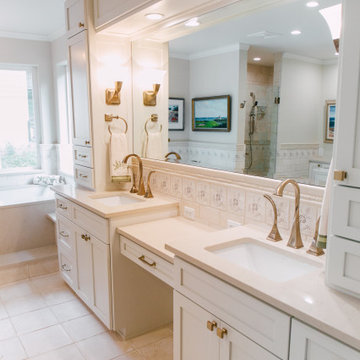
The master bathroom was redesigned and reconfigured for a more updated feel. We used custom handmade tiles and beautiful Lux Gold fixtures. The vanity has outlets in the upper cabinets to keep appliances hidden as well as a laundry basket pull out in the lower right cabinets. We disguised the front by making it look like the drawers on the opposite side.
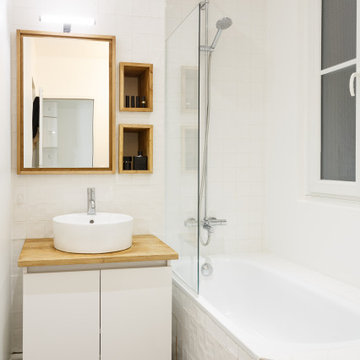
Small scandinavian master bathroom in Other with beaded inset cabinets, white cabinets, an undermount tub, a shower/bathtub combo, a wall-mount toilet, white tile, terra-cotta tile, white walls, ceramic floors, a vessel sink, wood benchtops, grey floor, a hinged shower door and beige benchtops.
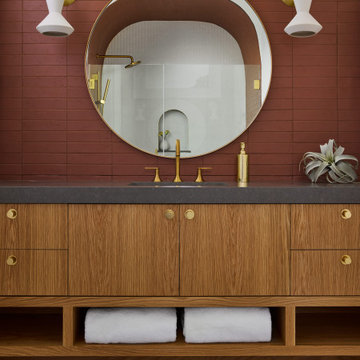
Design ideas for a mid-sized modern kids bathroom in Chicago with flat-panel cabinets, light wood cabinets, an alcove shower, red tile, terra-cotta tile, engineered quartz benchtops, a hinged shower door, grey benchtops, a single vanity and a floating vanity.
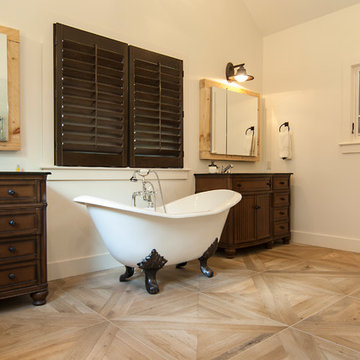
Design ideas for a mid-sized master bathroom in Charlotte with beaded inset cabinets, dark wood cabinets, a claw-foot tub, white walls, light hardwood floors, a hinged shower door, an alcove shower, a two-piece toilet, terra-cotta tile, an undermount sink, granite benchtops and brown floor.
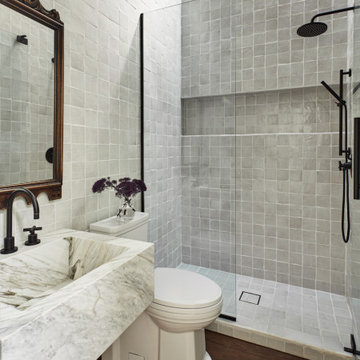
Pool house bathroom with skylight
Design ideas for a mid-sized mediterranean 3/4 bathroom in Los Angeles with an alcove shower, a one-piece toilet, white tile, terra-cotta tile, white walls, medium hardwood floors, an integrated sink, marble benchtops, brown floor, a hinged shower door, white benchtops, a niche, a single vanity, a floating vanity and wood.
Design ideas for a mid-sized mediterranean 3/4 bathroom in Los Angeles with an alcove shower, a one-piece toilet, white tile, terra-cotta tile, white walls, medium hardwood floors, an integrated sink, marble benchtops, brown floor, a hinged shower door, white benchtops, a niche, a single vanity, a floating vanity and wood.
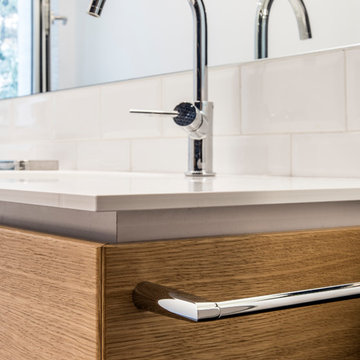
Dettaglio mobile lavabo con piano e lavabo integrato in corian bianco, mobile in rovere. Porta asciugamani in acciaio sul lato.
Ante taglio 45°
Mid-sized scandinavian master bathroom in Milan with flat-panel cabinets, light wood cabinets, an alcove shower, a two-piece toilet, black and white tile, terra-cotta tile, white walls, concrete floors, an integrated sink, solid surface benchtops, grey floor, a hinged shower door and white benchtops.
Mid-sized scandinavian master bathroom in Milan with flat-panel cabinets, light wood cabinets, an alcove shower, a two-piece toilet, black and white tile, terra-cotta tile, white walls, concrete floors, an integrated sink, solid surface benchtops, grey floor, a hinged shower door and white benchtops.
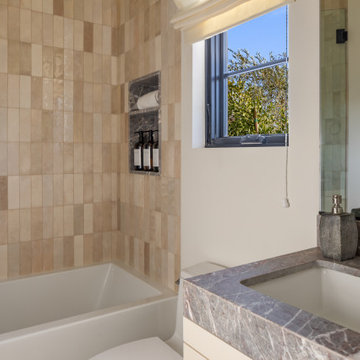
Mid-sized transitional 3/4 bathroom in Los Angeles with beaded inset cabinets, light wood cabinets, an alcove tub, a shower/bathtub combo, a one-piece toilet, beige tile, terra-cotta tile, white walls, limestone floors, an undermount sink, marble benchtops, white floor, a hinged shower door, brown benchtops, a single vanity and a built-in vanity.
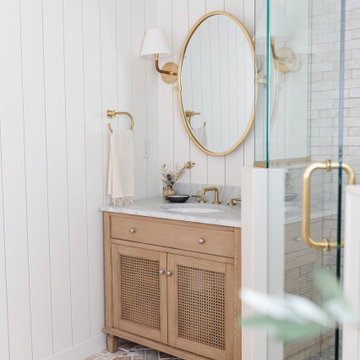
A dated pool house bath at a historic Winter Park home had a remodel to add charm and warmth that it desperately needed.
Mid-sized transitional bathroom in Orlando with light wood cabinets, a corner shower, a two-piece toilet, white tile, terra-cotta tile, white walls, brick floors, marble benchtops, red floor, a hinged shower door, grey benchtops, a single vanity, a freestanding vanity and planked wall panelling.
Mid-sized transitional bathroom in Orlando with light wood cabinets, a corner shower, a two-piece toilet, white tile, terra-cotta tile, white walls, brick floors, marble benchtops, red floor, a hinged shower door, grey benchtops, a single vanity, a freestanding vanity and planked wall panelling.
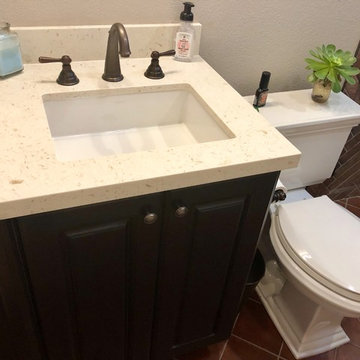
This is an example of a small country 3/4 bathroom in San Diego with recessed-panel cabinets, brown cabinets, an open shower, a two-piece toilet, blue tile, terra-cotta tile, beige walls, terra-cotta floors, an undermount sink, red floor and a hinged shower door.
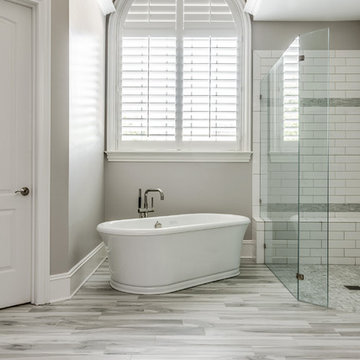
Taking out the enclosed shower wall and making a zero entry shower opened up this bathroom space and made room for an angled free standing tub. We painted current cabinets and added new quartz countertops, mirrors, lighting and cabinet hardware.
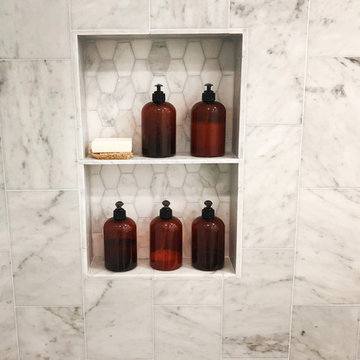
Design ideas for a small contemporary kids bathroom in Santa Barbara with dark wood cabinets, an alcove tub, a shower/bathtub combo, a wall-mount toilet, multi-coloured tile, terra-cotta tile, white walls, an undermount sink, marble benchtops, grey floor, a hinged shower door and white benchtops.
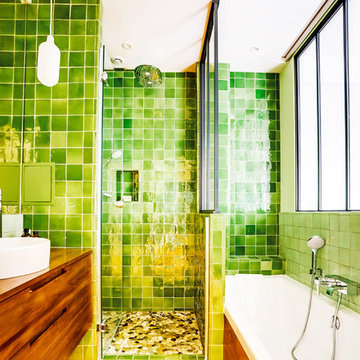
Le projet :
Un appartement classique à remettre au goût du jour et dont les espaces sont à restructurer afin de bénéficier d’un maximum de rangements fonctionnels ainsi que d’une vraie salle de bains avec baignoire et douche.
Notre solution :
Les espaces de cet appartement sont totalement repensés afin de créer une belle entrée avec de nombreux rangements. La cuisine autrefois fermée est ouverte sur le salon et va permettre une circulation fluide de l’entrée vers le salon. Une cloison aux formes arrondies est créée : elle a d’un côté une bibliothèque tout en courbes faisant suite au meuble d’entrée alors que côté cuisine, on découvre une jolie banquette sur mesure avec des coussins jaunes graphiques permettant de déjeuner à deux.
On peut accéder ou cacher la vue sur la cuisine depuis le couloir de l’entrée, grâce à une porte à galandage dissimulée dans la nouvelle cloison.
Le séjour, dont les cloisons séparatives ont été supprimé a été entièrement repris du sol au plafond. Un très beau papier peint avec un paysage asiatique donne de la profondeur à la pièce tandis qu’un grand ensemble menuisé vert a été posé le long du mur de droite.
Ce meuble comprend une première partie avec un dressing pour les amis de passage puis un espace fermé avec des portes montées sur rails qui dissimulent ou dévoilent la TV sans être gêné par des portes battantes. Enfin, le reste du meuble est composé d’une partie basse fermée avec des rangements et en partie haute d’étagères pour la bibliothèque.
On accède à l’espace nuit par une nouvelle porte coulissante donnant sur un couloir avec de part et d’autre des dressings sur mesure couleur gris clair.
La salle de bains qui était minuscule auparavant, a été totalement repensée afin de pouvoir y intégrer une grande baignoire, une grande douche et un meuble vasque.
Une verrière placée au dessus de la baignoire permet de bénéficier de la lumière naturelle en second jour, depuis la chambre attenante.
La chambre de bonne dimension joue la simplicité avec un grand lit et un espace bureau très agréable.
Le style :
Bien que placé au coeur de la Capitale, le propriétaire souhaitait le transformer en un lieu apaisant loin de l’agitation citadine. Jouant sur la palette des camaïeux de verts et des matériaux naturels pour les carrelages, cet appartement est devenu un véritable espace de bien être pour ses habitants.
La cuisine laquée blanche est dynamisée par des carreaux ciments au sol hexagonaux graphiques et verts ainsi qu’une crédence aux zelliges d’un jaune très peps. On retrouve le vert sur le grand ensemble menuisé du séjour choisi depuis les teintes du papier peint panoramique représentant un paysage asiatique et tropical.
Le vert est toujours en vedette dans la salle de bains recouverte de zelliges en deux nuances de teintes. Le meuble vasque ainsi que le sol et la tablier de baignoire sont en teck afin de garder un esprit naturel et chaleureux.
Le laiton est présent par petites touches sur l’ensemble de l’appartement : poignées de meubles, table bistrot, luminaires… Un canapé cosy blanc avec des petites tables vertes mobiles et un tapis graphique reprenant un motif floral composent l’espace salon tandis qu’une table à allonges laquée blanche avec des chaises design transparentes meublent l’espace repas pour recevoir famille et amis, en toute simplicité.
4