Bathroom Design Ideas with Terra-cotta Tile and a Single Vanity
Refine by:
Budget
Sort by:Popular Today
1 - 20 of 263 photos
Item 1 of 3

Charming modern European custom bathroom for a guest cottage with Spanish and moroccan influences! This 3 piece bathroom is designed with airbnb short stay guests in mind; equipped with a Spanish hand carved wood demilune table fitted with a stone counter surface to support a hand painted blue & white talavera vessel sink with wall mount faucet and micro cement shower stall large enough for two with blue & white Moroccan Tile!.
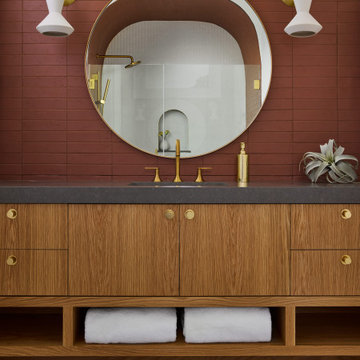
Design ideas for a mid-sized modern kids bathroom in Chicago with flat-panel cabinets, light wood cabinets, an alcove shower, red tile, terra-cotta tile, engineered quartz benchtops, a hinged shower door, grey benchtops, a single vanity and a floating vanity.

Salle de bain entièrement rénovée, le wc anciennement séparé a été introduit dans la salle de bain pour augmenter la surface au sol. Carrelages zellige posés en chevrons dans la douche. Les sanitaires et la robinetterie viennent de chez Leroy merlin

Bagno di lei: zellige bianche a rivestimento del parete lavabo e della doccia, Mobile lavabo su disegno in legno laccato bianco sotto grande elemento lavabo in marmo giallo siena. Rubinetteria Quadro Design

This 1956 John Calder Mackay home had been poorly renovated in years past. We kept the 1400 sqft footprint of the home, but re-oriented and re-imagined the bland white kitchen to a midcentury olive green kitchen that opened up the sight lines to the wall of glass facing the rear yard. We chose materials that felt authentic and appropriate for the house: handmade glazed ceramics, bricks inspired by the California coast, natural white oaks heavy in grain, and honed marbles in complementary hues to the earth tones we peppered throughout the hard and soft finishes. This project was featured in the Wall Street Journal in April 2022.
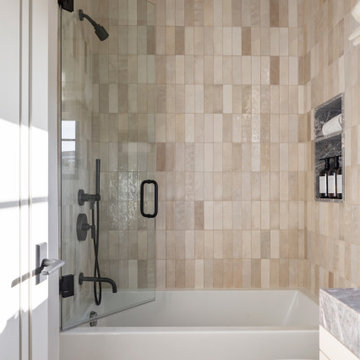
Photo of a mid-sized 3/4 bathroom in Los Angeles with flat-panel cabinets, brown cabinets, an alcove tub, a shower/bathtub combo, a one-piece toilet, beige tile, terra-cotta tile, white walls, an undermount sink, marble benchtops, a hinged shower door, brown benchtops, a single vanity and a built-in vanity.

Inspiration for a small contemporary master bathroom in San Francisco with flat-panel cabinets, brown cabinets, an alcove shower, a bidet, green tile, terra-cotta tile, white walls, cement tiles, an integrated sink, multi-coloured floor, a sliding shower screen, white benchtops, a single vanity and a built-in vanity.

This is an example of a mid-sized mediterranean master bathroom in Rome with glass-front cabinets, beige tile, terra-cotta tile, white walls, dark hardwood floors, a vessel sink, marble benchtops, brown floor, red benchtops, a single vanity, a freestanding vanity and dark wood cabinets.

Photo of a small contemporary kids bathroom in Paris with beaded inset cabinets, green cabinets, an alcove shower, beige tile, terra-cotta tile, green walls, ceramic floors, a drop-in sink, solid surface benchtops, beige floor, a sliding shower screen, white benchtops, a single vanity and a floating vanity.

Rénovation complète d'un appartement haussmmannien de 70m2 dans le 14ème arr. de Paris. Les espaces ont été repensés pour créer une grande pièce de vie regroupant la cuisine, la salle à manger et le salon. Les espaces sont sobres et colorés. Pour optimiser les rangements et mettre en valeur les volumes, le mobilier est sur mesure, il s'intègre parfaitement au style de l'appartement haussmannien.
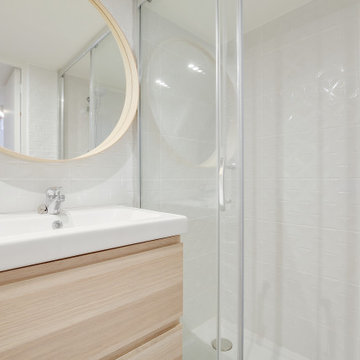
J'ai tout de suite su mesurer le potentiel de ce projet en plein coeur des pentes de la Croix Rousse à Lyon. Il s'agissait initialement d'un plateau traversant, très encombré, dans un immeuble de type canut. nous avons décidé avec la propriétaire de diviser ce lot en 2, afin d'optimiser la rentabilité de son investissement et créer deux T1 bis en duplex.
Une mezzanine ouverte sur le séjour à entièrement été créée pour le coin nuit. En dessous, se trouve la salle d'eau et le petit coin cuisine optimisé.
Afin de révéler le charme de cette architecture atypique, nous avons fait le choix de maximiser la hauteur sous plafond et de décoffrer un mur de pierre dans la pièce de vie. Nous avons également conservé les tomettes au sol qui apportent le caractère de ce petit nid.

Rénovation complète d'un bel haussmannien de 112m2 avec le déplacement de la cuisine dans l'espace à vivre. Ouverture des cloisons et création d'une cuisine ouverte avec ilot. Création de plusieurs aménagements menuisés sur mesure dont bibliothèque et dressings. Rénovation de deux salle de bains.

A dated pool house bath at a historic Winter Park home had a remodel to add charm and warmth that it desperately needed.
Inspiration for a mid-sized transitional bathroom in Orlando with light wood cabinets, a corner shower, a two-piece toilet, white tile, terra-cotta tile, white walls, brick floors, marble benchtops, red floor, a hinged shower door, grey benchtops, a single vanity, a freestanding vanity and planked wall panelling.
Inspiration for a mid-sized transitional bathroom in Orlando with light wood cabinets, a corner shower, a two-piece toilet, white tile, terra-cotta tile, white walls, brick floors, marble benchtops, red floor, a hinged shower door, grey benchtops, a single vanity, a freestanding vanity and planked wall panelling.
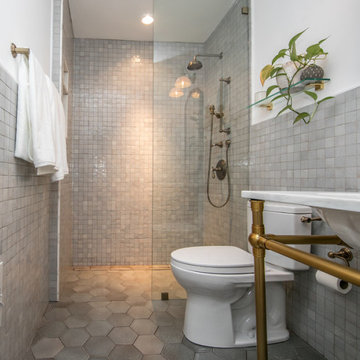
Stunning antique brass plumbing fixtures. Beautiful terra cotta tile on walls in light gray. Calacatta gold marble vanity. Gorgeous ceramic floor tile in hexagon shape. Curbless shower.
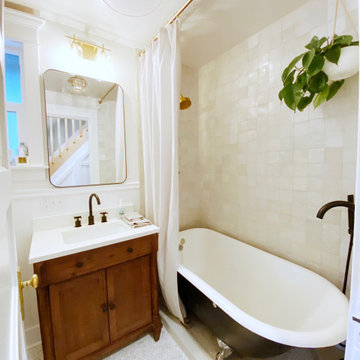
This project was such a joy! From the craftsman touches to the handmade tile we absolutely loved working on this bathroom. While taking on the bathroom we took on other changes throughout the home such as stairs, hardwood, custom cabinetry, and more.
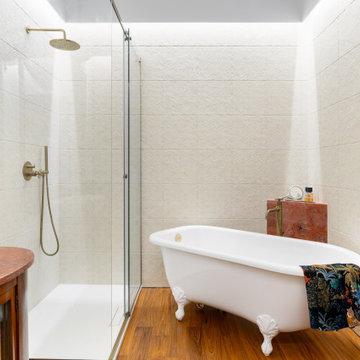
Photo of a mid-sized mediterranean master wet room bathroom in Rome with glass-front cabinets, brown cabinets, a claw-foot tub, beige tile, terra-cotta tile, marble benchtops, red benchtops, a single vanity and a freestanding vanity.
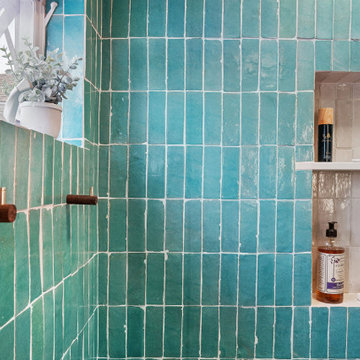
Small eclectic master bathroom in San Francisco with flat-panel cabinets, brown cabinets, an alcove shower, a bidet, green tile, terra-cotta tile, white walls, cement tiles, an integrated sink, multi-coloured floor, a sliding shower screen, white benchtops, a single vanity and a built-in vanity.
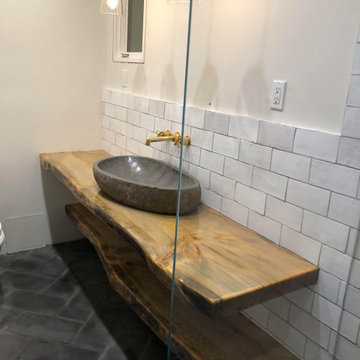
Live edge Torrey Pine slab, ripped into matched floating counter and shelf combo. Finished with custom sanded gray stain treatment, metallic gold fill, clear epoxy... Mounted with hidden heavy steel behind tile.
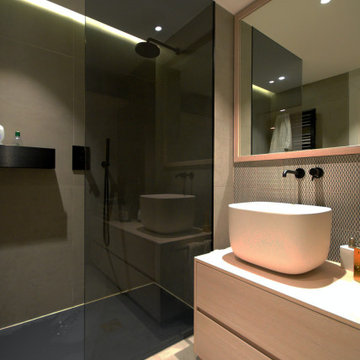
Elevate your bathroom experience with our premium Executive Suite Bathroom Overhaul.
Inspiration for a mid-sized modern kids bathroom in San Francisco with flat-panel cabinets, beige cabinets, a curbless shower, a one-piece toilet, black tile, terra-cotta tile, white walls, porcelain floors, a vessel sink, beige floor, a sliding shower screen, yellow benchtops, a niche, a single vanity, a floating vanity, recessed and decorative wall panelling.
Inspiration for a mid-sized modern kids bathroom in San Francisco with flat-panel cabinets, beige cabinets, a curbless shower, a one-piece toilet, black tile, terra-cotta tile, white walls, porcelain floors, a vessel sink, beige floor, a sliding shower screen, yellow benchtops, a niche, a single vanity, a floating vanity, recessed and decorative wall panelling.
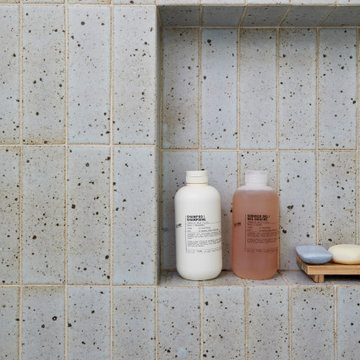
We updated this century-old iconic Edwardian San Francisco home to meet the homeowners' modern-day requirements while still retaining the original charm and architecture. The color palette was earthy and warm to play nicely with the warm wood tones found in the original wood floors, trim, doors and casework.
Bathroom Design Ideas with Terra-cotta Tile and a Single Vanity
1