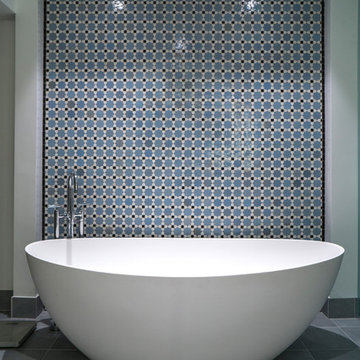Bathroom Design Ideas with Terra-cotta Tile and an Open Shower
Refine by:
Budget
Sort by:Popular Today
1 - 20 of 233 photos
Item 1 of 3

Design ideas for a mid-sized midcentury master bathroom in Atlanta with furniture-like cabinets, light wood cabinets, a curbless shower, a two-piece toilet, green tile, terra-cotta tile, white walls, marble floors, an undermount sink, marble benchtops, multi-coloured floor, an open shower, white benchtops, an enclosed toilet, a double vanity, a built-in vanity and wallpaper.

Main bathroom for the home is breathtaking with it's floor to ceiling terracotta hand-pressed tiles on the shower wall. walk around shower panel, brushed brass fittings and fixtures and then there's the arched mirrors and floating vanity in warm timber. Just stunning.

Kids bathroom, with a custom wood vanity, white zellige backsplash from Zia Tile, and custom blue faucets from Fantini.
Photo of a mid-sized midcentury kids bathroom in Salt Lake City with light wood cabinets, a drop-in tub, a corner shower, a one-piece toilet, white tile, terra-cotta tile, white walls, terrazzo floors, an integrated sink, engineered quartz benchtops, grey floor, an open shower, white benchtops, a double vanity and a built-in vanity.
Photo of a mid-sized midcentury kids bathroom in Salt Lake City with light wood cabinets, a drop-in tub, a corner shower, a one-piece toilet, white tile, terra-cotta tile, white walls, terrazzo floors, an integrated sink, engineered quartz benchtops, grey floor, an open shower, white benchtops, a double vanity and a built-in vanity.
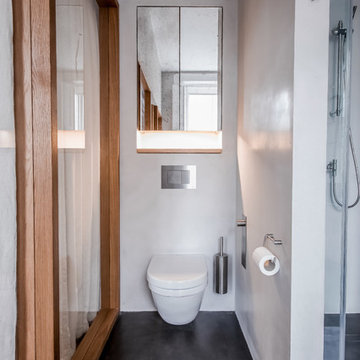
For this beautiful bathroom, we have used water-proof tadelakt plaster to cover walls and floor and combined a few square meters of exclusive handmade lava tiles that we brought all the way from Morocco. All colours blend in to create a warm and cosy atmosphere for the relaxing shower time.

Charming modern European custom bathroom for a guest cottage with Spanish and moroccan influences! This 3 piece bathroom is designed with airbnb short stay guests in mind; equipped with a Spanish hand carved wood demilune table fitted with a stone counter surface to support a hand painted blue & white talavera vessel sink with wall mount faucet and micro cement shower stall large enough for two with blue & white Moroccan Tile!.
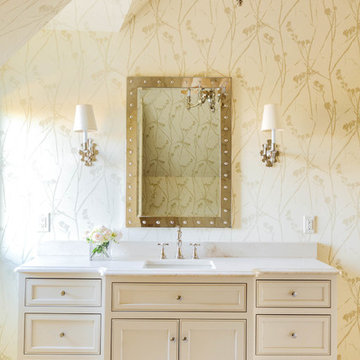
Guest Bath; Photography by Marty Paoletta
Inspiration for an expansive traditional master wet room bathroom in Nashville with recessed-panel cabinets, white cabinets, a freestanding tub, a two-piece toilet, terra-cotta tile, beige walls, travertine floors, an undermount sink, marble benchtops, white floor, an open shower and white benchtops.
Inspiration for an expansive traditional master wet room bathroom in Nashville with recessed-panel cabinets, white cabinets, a freestanding tub, a two-piece toilet, terra-cotta tile, beige walls, travertine floors, an undermount sink, marble benchtops, white floor, an open shower and white benchtops.
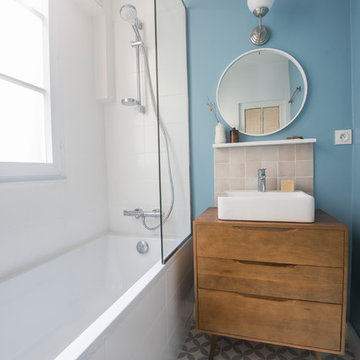
Design ideas for a small midcentury master wet room bathroom in Paris with beige tile, terra-cotta tile, a drop-in sink, wood benchtops, an open shower and brown benchtops.
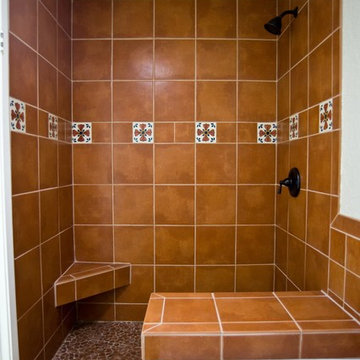
Design ideas for a mid-sized 3/4 bathroom in San Diego with an open shower, an alcove shower, orange tile, terra-cotta tile, terra-cotta floors, an integrated sink and brown floor.
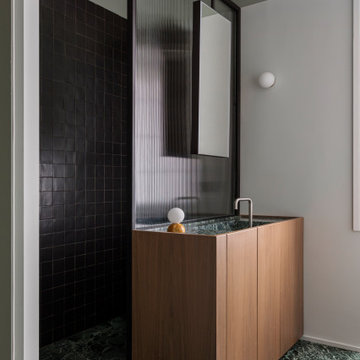
Bagno di lui: pavimento in marmo verde alpi, zellige nere a rivestimento della doccia, vetro cannettato di seprarazione tra doccia e lavabo. Mobile lavabo su disegno in legno noce canaletto e vasca in marmo verde alpi. Rubinetteria Quadro Design, specchio sospeso da soffitto
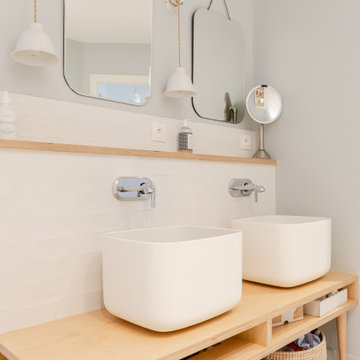
Nos clients ont fait l'acquisition de ce 135 m² afin d'y loger leur future famille. Le couple avait une certaine vision de leur intérieur idéal : de grands espaces de vie et de nombreux rangements.
Nos équipes ont donc traduit cette vision physiquement. Ainsi, l'appartement s'ouvre sur une entrée intemporelle où se dresse un meuble Ikea et une niche boisée. Éléments parfaits pour habiller le couloir et y ranger des éléments sans l'encombrer d'éléments extérieurs.
Les pièces de vie baignent dans la lumière. Au fond, il y a la cuisine, située à la place d'une ancienne chambre. Elle détonne de par sa singularité : un look contemporain avec ses façades grises et ses finitions en laiton sur fond de papier au style anglais.
Les rangements de la cuisine s'invitent jusqu'au premier salon comme un trait d'union parfait entre les 2 pièces.
Derrière une verrière coulissante, on trouve le 2e salon, lieu de détente ultime avec sa bibliothèque-meuble télé conçue sur-mesure par nos équipes.
Enfin, les SDB sont un exemple de notre savoir-faire ! Il y a celle destinée aux enfants : spacieuse, chaleureuse avec sa baignoire ovale. Et celle des parents : compacte et aux traits plus masculins avec ses touches de noir.

The larger front guest ensuite had space for a walk in shower and bath. We installed these on a risen platform with a fall and drainage so that there was no need for a shower screen creating a "wet area".
To maintain a traditional feeling, we added bespoke panelling with hidden storage above the wall mounted toilet. This was all made in our workshop and then hand painted on site.
The Shaker style bespoke vanity unit is composed of solid oak drawers with dovetail joints.
The worktop is composite stone making it resistant and easy to clean. The taps and shower column are Samuel Heath, toilet Burlington and a lovely freestanding Victoria and Albert bath completes the traditional mood. The tiles are marble with hand crafted ceramic tiles on the back wall.

Design ideas for a mid-sized transitional master bathroom in Kansas City with recessed-panel cabinets, brown cabinets, an open shower, a two-piece toilet, white tile, terra-cotta tile, white walls, terrazzo floors, a drop-in sink, engineered quartz benchtops, brown floor, an open shower, white benchtops, a shower seat, a double vanity, a freestanding vanity and vaulted.

Rénovation complète d'un appartement haussmmannien de 70m2 dans le 14ème arr. de Paris. Les espaces ont été repensés pour créer une grande pièce de vie regroupant la cuisine, la salle à manger et le salon. Les espaces sont sobres et colorés. Pour optimiser les rangements et mettre en valeur les volumes, le mobilier est sur mesure, il s'intègre parfaitement au style de l'appartement haussmannien.
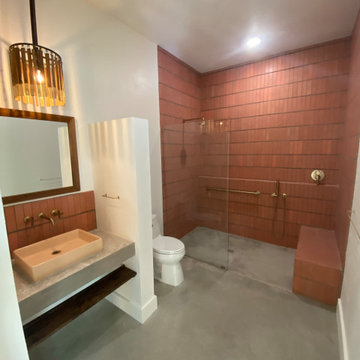
Custom, hand-made tile from Clay Imports, Large walk-in shower. Basin sink.
Bathroom in Austin with an open shower, a one-piece toilet, red tile, terra-cotta tile, concrete floors, concrete benchtops, grey floor, an open shower, a shower seat, a single vanity and a built-in vanity.
Bathroom in Austin with an open shower, a one-piece toilet, red tile, terra-cotta tile, concrete floors, concrete benchtops, grey floor, an open shower, a shower seat, a single vanity and a built-in vanity.

This is an example of a mid-sized contemporary master bathroom in Marseille with open cabinets, beige cabinets, a drop-in tub, a curbless shower, a two-piece toilet, white tile, terra-cotta tile, white walls, cement tiles, a pedestal sink, beige floor, an open shower, white benchtops, a single vanity and a built-in vanity.
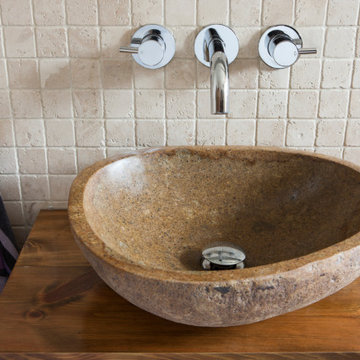
We used a large free-standing basin to provide an eye-catching addition, in keeping with the rest of the room.
This is an example of a mid-sized modern kids bathroom in London with an open shower, ceramic floors, an open shower, a single vanity, flat-panel cabinets, dark wood cabinets, a wall-mount toilet, beige tile, terra-cotta tile, beige walls, a vessel sink, wood benchtops, beige floor, brown benchtops, a freestanding vanity and a freestanding tub.
This is an example of a mid-sized modern kids bathroom in London with an open shower, ceramic floors, an open shower, a single vanity, flat-panel cabinets, dark wood cabinets, a wall-mount toilet, beige tile, terra-cotta tile, beige walls, a vessel sink, wood benchtops, beige floor, brown benchtops, a freestanding vanity and a freestanding tub.
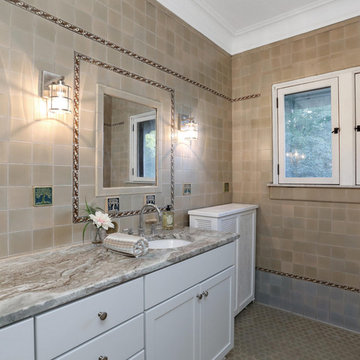
Mid-sized traditional bathroom in Detroit with recessed-panel cabinets, white cabinets, a corner tub, a shower/bathtub combo, a two-piece toilet, beige tile, terra-cotta tile, beige walls, ceramic floors, an undermount sink, marble benchtops, beige floor, an open shower and grey benchtops.
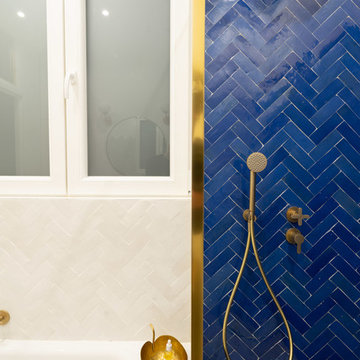
Thomas Leclerc
Photo of a mid-sized scandinavian master bathroom in Paris with furniture-like cabinets, light wood cabinets, an undermount tub, a curbless shower, blue tile, terra-cotta tile, white walls, terrazzo floors, a vessel sink, wood benchtops, multi-coloured floor, an open shower and brown benchtops.
Photo of a mid-sized scandinavian master bathroom in Paris with furniture-like cabinets, light wood cabinets, an undermount tub, a curbless shower, blue tile, terra-cotta tile, white walls, terrazzo floors, a vessel sink, wood benchtops, multi-coloured floor, an open shower and brown benchtops.

Design ideas for a large country 3/4 bathroom in New Orleans with open cabinets, medium wood cabinets, an open shower, a two-piece toilet, white tile, terra-cotta tile, white walls, cement tiles, a vessel sink, solid surface benchtops, grey floor, an open shower, white benchtops, an enclosed toilet, a double vanity, a freestanding vanity and timber.
Bathroom Design Ideas with Terra-cotta Tile and an Open Shower
1


