Bathroom Design Ideas with Terra-cotta Tile and Limestone
Refine by:
Budget
Sort by:Popular Today
21 - 40 of 4,118 photos
Item 1 of 3

A dated pool house bath at a historic Winter Park home had a remodel to add charm and warmth that it desperately needed.
Inspiration for a mid-sized transitional bathroom in Orlando with light wood cabinets, a corner shower, a two-piece toilet, white tile, terra-cotta tile, white walls, brick floors, marble benchtops, red floor, a hinged shower door, grey benchtops, a single vanity, a freestanding vanity and planked wall panelling.
Inspiration for a mid-sized transitional bathroom in Orlando with light wood cabinets, a corner shower, a two-piece toilet, white tile, terra-cotta tile, white walls, brick floors, marble benchtops, red floor, a hinged shower door, grey benchtops, a single vanity, a freestanding vanity and planked wall panelling.

The Master Ensuite includes a walk through dressing room that is connected to the bathroom. FSC-certified Honduran Mahogany and Limestone is used throughout the home.
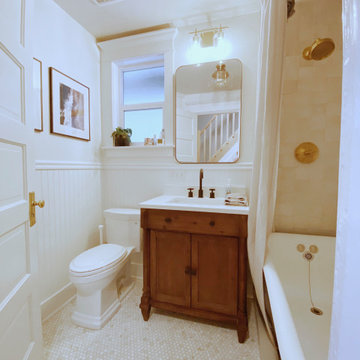
This project was such a joy! From the craftsman touches to the handmade tile we absolutely loved working on this bathroom. While taking on the bathroom we took on other changes throughout the home such as stairs, hardwood, custom cabinetry, and more.
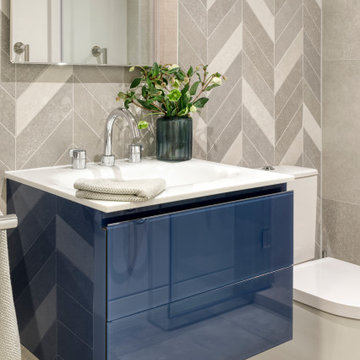
Small contemporary powder room in London with flat-panel cabinets, blue cabinets, a two-piece toilet, gray tile, limestone, grey walls, marble floors, a wall-mount sink, white floor, white benchtops and a floating vanity.
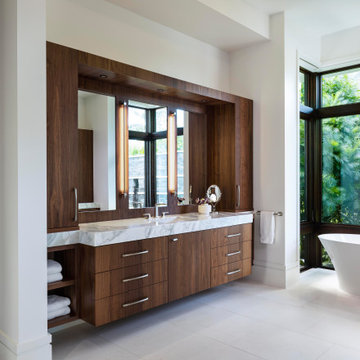
Large mediterranean master bathroom with flat-panel cabinets, medium wood cabinets, a freestanding tub, an open shower, a wall-mount toilet, white walls, limestone floors, an undermount sink, marble benchtops, an open shower, a double vanity, a built-in vanity, recessed, wood walls, white tile, limestone and white floor.
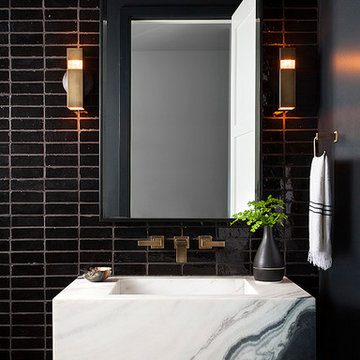
Inspiration for a modern powder room in Austin with black tile, terra-cotta tile, an integrated sink and white benchtops.
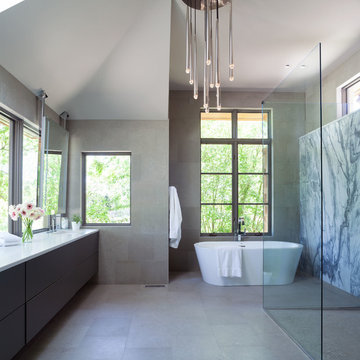
Fully remodeled bathroom with an expansive white soapstone feature/shower wall and limestone for the other surfaces
This is an example of a large contemporary master bathroom in Denver with flat-panel cabinets, grey cabinets, a freestanding tub, a curbless shower, a wall-mount toilet, gray tile, limestone, grey walls, limestone floors, an undermount sink, engineered quartz benchtops, grey floor, a hinged shower door and white benchtops.
This is an example of a large contemporary master bathroom in Denver with flat-panel cabinets, grey cabinets, a freestanding tub, a curbless shower, a wall-mount toilet, gray tile, limestone, grey walls, limestone floors, an undermount sink, engineered quartz benchtops, grey floor, a hinged shower door and white benchtops.
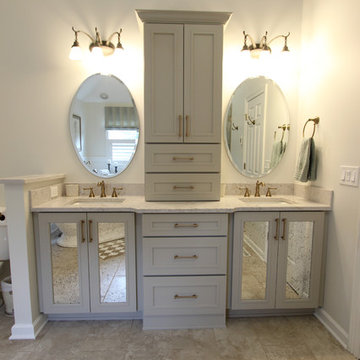
In this master bath, we removed the jacuzzi tub and installed a free standing Compton 70” white acrylic tub. Sienna porcelain tile 12 x 24 in Bianco color was installed on the room floor and walls of the shower. Linear glass/stone/metal accent tile was installed in the shower. The new vanity cabinets are Medalllion Gold, Winslow Flat Panel, Maple Finish in Chai Latte classic paint with Champangne bronze pulls. On the countertop is Silestone 3cm Quartz in Pulsar color with single roundover edge. Delta Cassidy Collection faucets, floor mount tub filler faucet, rain showerhead with handheld slide bar, 24” towel bar, towel ring, double robe hooks, toilet paper holder, 12” and 18” grab bars. Two Kohler rectangular undermount white sinks where installed. Wainscot wall treatment in painted white was installed behind the tub.
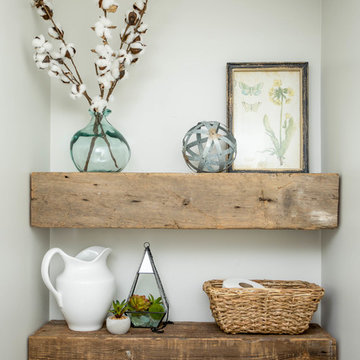
Beth Genengels Photography
Design ideas for a large country master bathroom in Chicago with flat-panel cabinets, dark wood cabinets, a freestanding tub, a corner shower, a one-piece toilet, beige tile, limestone, grey walls, ceramic floors, an undermount sink, engineered quartz benchtops, grey floor, a hinged shower door and white benchtops.
Design ideas for a large country master bathroom in Chicago with flat-panel cabinets, dark wood cabinets, a freestanding tub, a corner shower, a one-piece toilet, beige tile, limestone, grey walls, ceramic floors, an undermount sink, engineered quartz benchtops, grey floor, a hinged shower door and white benchtops.
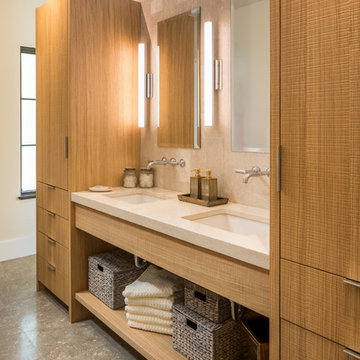
Ellis Creek Photography
Design ideas for a contemporary bathroom in Charleston with flat-panel cabinets, light wood cabinets, beige tile, an undermount sink, grey floor and limestone.
Design ideas for a contemporary bathroom in Charleston with flat-panel cabinets, light wood cabinets, beige tile, an undermount sink, grey floor and limestone.
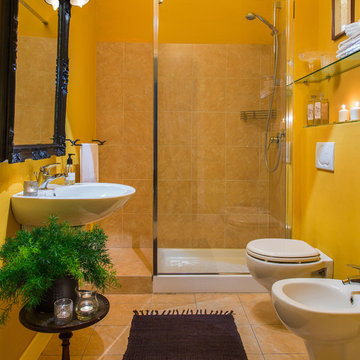
Bagno, DOPO
This is an example of a small traditional 3/4 bathroom in Florence with an open shower, a two-piece toilet, beige tile, terra-cotta tile, yellow walls, terra-cotta floors, a wall-mount sink, orange floor and an open shower.
This is an example of a small traditional 3/4 bathroom in Florence with an open shower, a two-piece toilet, beige tile, terra-cotta tile, yellow walls, terra-cotta floors, a wall-mount sink, orange floor and an open shower.
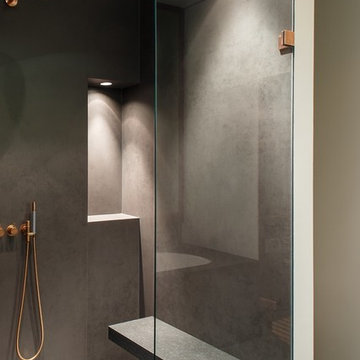
Kühnapfel Fotografie
Large contemporary 3/4 bathroom in Berlin with a curbless shower, grey walls, gray tile, flat-panel cabinets, white cabinets, a drop-in tub, a two-piece toilet, limestone, limestone floors, a vessel sink, marble benchtops, grey floor and a hinged shower door.
Large contemporary 3/4 bathroom in Berlin with a curbless shower, grey walls, gray tile, flat-panel cabinets, white cabinets, a drop-in tub, a two-piece toilet, limestone, limestone floors, a vessel sink, marble benchtops, grey floor and a hinged shower door.
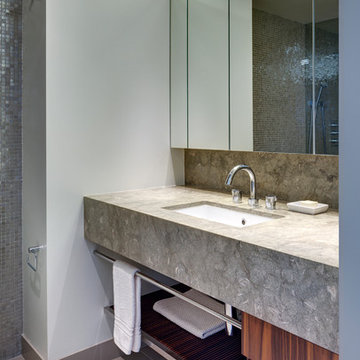
© Francis Dzikowski / Esto
Photo of a small contemporary bathroom in New York with flat-panel cabinets, medium wood cabinets, gray tile, an undermount sink, limestone benchtops, an alcove shower, a one-piece toilet, porcelain floors and limestone.
Photo of a small contemporary bathroom in New York with flat-panel cabinets, medium wood cabinets, gray tile, an undermount sink, limestone benchtops, an alcove shower, a one-piece toilet, porcelain floors and limestone.
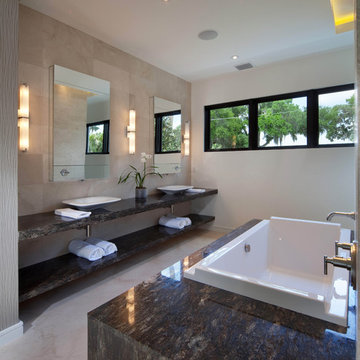
This contemporary home features clean lines and extensive details, a unique entrance of floating steps over moving water, attractive focal points, great flows of volumes and spaces, and incorporates large areas of indoor/outdoor living on both levels.
Taking aging in place into consideration, there are master suites on both levels, elevator, and garage entrance. The home’s great room and kitchen open to the lanai, summer kitchen, and garden via folding and pocketing glass doors and uses a retractable screen concealed in the lanai. When the screen is lowered, it holds up to 90% of the home’s conditioned air and keeps out insects. The 2nd floor master and exercise rooms open to balconies.
The challenge was to connect the main home to the existing guest house which was accomplished with a center garden and floating step walkway which mimics the main home’s entrance. The garden features a fountain, fire pit, pool, outdoor arbor dining area, and LED lighting under the floating steps.

Design ideas for a mid-sized midcentury master bathroom in Atlanta with furniture-like cabinets, light wood cabinets, a curbless shower, a two-piece toilet, green tile, terra-cotta tile, white walls, marble floors, an undermount sink, marble benchtops, multi-coloured floor, an open shower, white benchtops, an enclosed toilet, a double vanity, a built-in vanity and wallpaper.

This 1956 John Calder Mackay home had been poorly renovated in years past. We kept the 1400 sqft footprint of the home, but re-oriented and re-imagined the bland white kitchen to a midcentury olive green kitchen that opened up the sight lines to the wall of glass facing the rear yard. We chose materials that felt authentic and appropriate for the house: handmade glazed ceramics, bricks inspired by the California coast, natural white oaks heavy in grain, and honed marbles in complementary hues to the earth tones we peppered throughout the hard and soft finishes. This project was featured in the Wall Street Journal in April 2022.

Photo of a small contemporary kids bathroom in Paris with beaded inset cabinets, green cabinets, an alcove shower, beige tile, terra-cotta tile, green walls, ceramic floors, a drop-in sink, solid surface benchtops, beige floor, a sliding shower screen, white benchtops, a single vanity and a floating vanity.
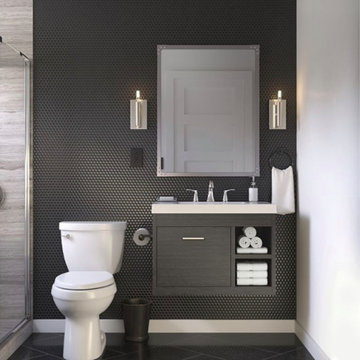
A Modern Masculine Bathroom Designed by DLT Interiors
A dark and modern bathroom with using black penny tile, and ebony floors creating a masculine atmosphere.
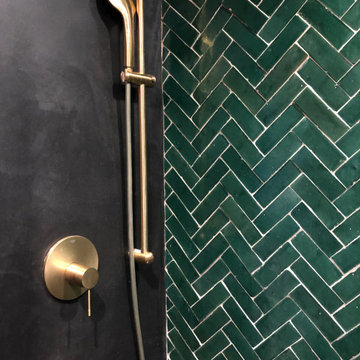
Photo of a small modern master bathroom in Paris with beaded inset cabinets, black cabinets, an alcove shower, a wall-mount toilet, green tile, terra-cotta tile, black walls, concrete floors, a drop-in sink, marble benchtops, black floor and black benchtops.
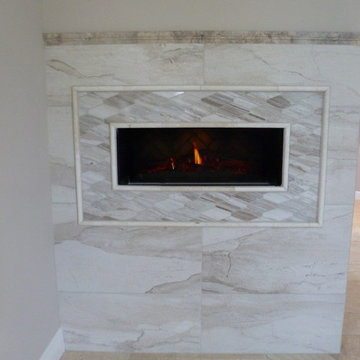
bathroom electric fireplace
Design ideas for a mid-sized transitional master bathroom in Tampa with a drop-in tub, an alcove shower, a two-piece toilet, beige tile, limestone, grey walls, travertine floors, an undermount sink, beige floor and a hinged shower door.
Design ideas for a mid-sized transitional master bathroom in Tampa with a drop-in tub, an alcove shower, a two-piece toilet, beige tile, limestone, grey walls, travertine floors, an undermount sink, beige floor and a hinged shower door.
Bathroom Design Ideas with Terra-cotta Tile and Limestone
2

