Bathroom Design Ideas with Terra-cotta Tile and White Benchtops
Refine by:
Budget
Sort by:Popular Today
1 - 20 of 307 photos
Item 1 of 3

The primary suite bathroom is all about texture. Handmade glazed terra-cotta tile, enameled tub, marble vanity, teak details and oak sills. Black hardware adds contrast. The use of classic elements in a modern way feels fresh and comfortable.
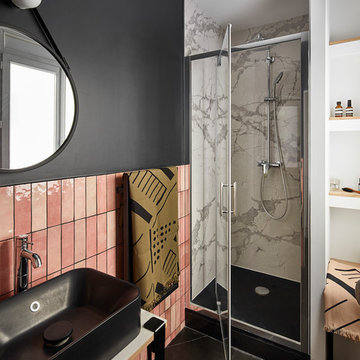
This is an example of a small contemporary 3/4 bathroom in Paris with open cabinets, an alcove shower, pink tile, terra-cotta tile, black walls, ceramic floors, marble benchtops, black floor, a hinged shower door, white benchtops and a vessel sink.
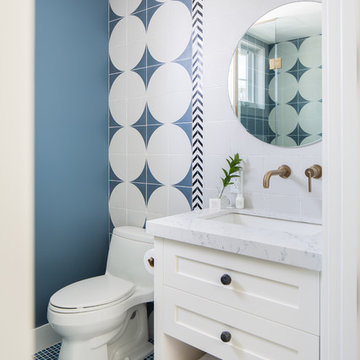
Five residential-style, three-level cottages are located behind the hotel facing 32nd Street. Spanning 1,500 square feet with a kitchen, rooftop deck featuring a fire place + barbeque, two bedrooms and a living room, showcasing masterfully designed interiors. Each cottage is named after the islands in Newport Beach and features a distinctive motif, tapping five elite Newport Beach-based firms: Grace Blu Interior Design, Jennifer Mehditash Design, Brooke Wagner Design, Erica Bryen Design and Blackband Design.
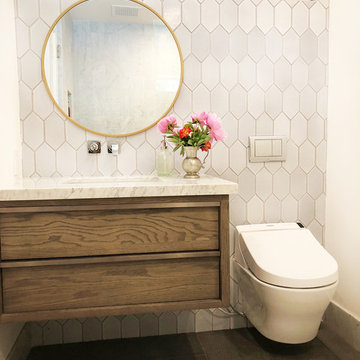
Inspiration for a small contemporary kids bathroom in Santa Barbara with dark wood cabinets, a drop-in tub, a shower/bathtub combo, a wall-mount toilet, white tile, terra-cotta tile, white walls, porcelain floors, an undermount sink, marble benchtops, grey floor, a hinged shower door and white benchtops.
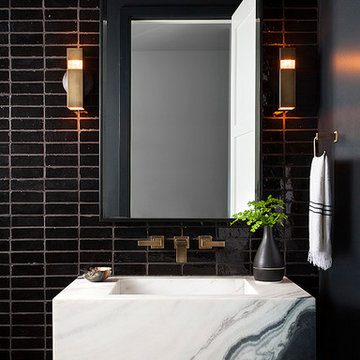
Inspiration for a modern powder room in Austin with black tile, terra-cotta tile, an integrated sink and white benchtops.

Main bathroom for the home is breathtaking with it's floor to ceiling terracotta hand-pressed tiles on the shower wall. walk around shower panel, brushed brass fittings and fixtures and then there's the arched mirrors and floating vanity in warm timber. Just stunning.

This 1956 John Calder Mackay home had been poorly renovated in years past. We kept the 1400 sqft footprint of the home, but re-oriented and re-imagined the bland white kitchen to a midcentury olive green kitchen that opened up the sight lines to the wall of glass facing the rear yard. We chose materials that felt authentic and appropriate for the house: handmade glazed ceramics, bricks inspired by the California coast, natural white oaks heavy in grain, and honed marbles in complementary hues to the earth tones we peppered throughout the hard and soft finishes. This project was featured in the Wall Street Journal in April 2022.

Dans cet appartement moderne de 86 m², l’objectif était d’ajouter de la personnalité et de créer des rangements sur mesure en adéquation avec les besoins de nos clients : le tout en alliant couleurs et design !
Dans l’entrée, un module bicolore a pris place pour maximiser les rangements tout en créant un élément de décoration à part entière.
La salle de bain, aux tons naturels de vert et de bois, est maintenant très fonctionnelle grâce à son grand plan de toilette et sa buanderie cachée.
Dans la chambre d’enfant, la peinture bleu profond accentue le coin nuit pour une ambiance cocooning.
Pour finir, l’espace bureau ouvert sur le salon permet de télétravailler dans les meilleures conditions avec de nombreux rangements et une couleur jaune qui motive !
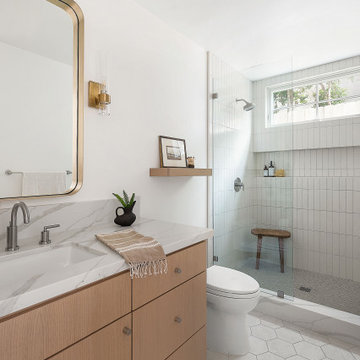
Guest Bath
Photo of a mid-sized modern bathroom in San Diego with flat-panel cabinets, light wood cabinets, a corner shower, white tile, terra-cotta tile, an undermount sink, engineered quartz benchtops, a hinged shower door and white benchtops.
Photo of a mid-sized modern bathroom in San Diego with flat-panel cabinets, light wood cabinets, a corner shower, white tile, terra-cotta tile, an undermount sink, engineered quartz benchtops, a hinged shower door and white benchtops.

Kids bathroom, with a custom wood vanity, white zellige backsplash from Zia Tile, and custom blue faucets from Fantini.
Photo of a mid-sized midcentury kids bathroom in Salt Lake City with light wood cabinets, a drop-in tub, a corner shower, a one-piece toilet, white tile, terra-cotta tile, white walls, terrazzo floors, an integrated sink, engineered quartz benchtops, grey floor, an open shower, white benchtops, a double vanity and a built-in vanity.
Photo of a mid-sized midcentury kids bathroom in Salt Lake City with light wood cabinets, a drop-in tub, a corner shower, a one-piece toilet, white tile, terra-cotta tile, white walls, terrazzo floors, an integrated sink, engineered quartz benchtops, grey floor, an open shower, white benchtops, a double vanity and a built-in vanity.

Rénovation de la salle de bain, de son dressing, des wc qui n'avaient jamais été remis au goût du jour depuis la construction.
La salle de bain a entièrement été démolie pour ré installer une baignoire 180x80, une douche de 160x80 et un meuble double vasque de 150cm.
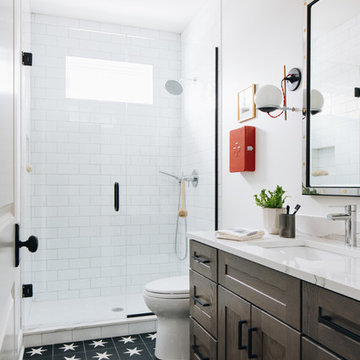
Design ideas for a mid-sized transitional 3/4 bathroom in Chicago with shaker cabinets, white walls, an undermount sink, white benchtops, grey cabinets, a drop-in tub, a shower/bathtub combo, a two-piece toilet, black tile, terra-cotta tile, limestone floors, engineered quartz benchtops, grey floor, a shower curtain, a double vanity and a built-in vanity.

First floor bathroom offers a combination bathtub/shower . Mosaic tile on the floors are repeated in the shampoo niche.
Mid-sized beach style bathroom in Miami with shaker cabinets, light wood cabinets, a drop-in tub, a shower/bathtub combo, gray tile, terra-cotta tile, white walls, mosaic tile floors, an undermount sink, engineered quartz benchtops, white floor, a shower curtain, white benchtops, a double vanity and a built-in vanity.
Mid-sized beach style bathroom in Miami with shaker cabinets, light wood cabinets, a drop-in tub, a shower/bathtub combo, gray tile, terra-cotta tile, white walls, mosaic tile floors, an undermount sink, engineered quartz benchtops, white floor, a shower curtain, white benchtops, a double vanity and a built-in vanity.
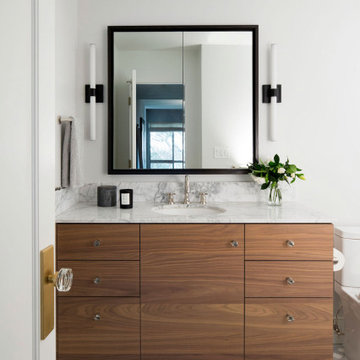
Contemporary style primary bathroom remodel with a step-in shower and hinged glass door. Includes a single vanity in natural walnut with crystal and brass hardware, black framed medicine cabinet, black linear lights, marble mosaic floor tile, white terra cotta square tile, polished nickel plumbing.
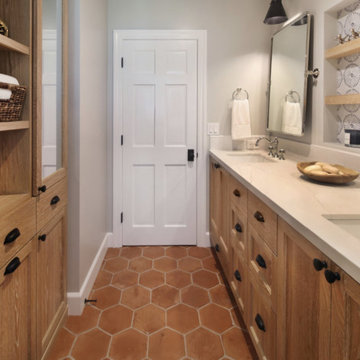
Photo of a mid-sized country 3/4 bathroom in Orange County with shaker cabinets, light wood cabinets, an alcove tub, a shower/bathtub combo, blue tile, terra-cotta tile, grey walls, terra-cotta floors, an undermount sink, engineered quartz benchtops, orange floor, a shower curtain, white benchtops, a double vanity and a built-in vanity.
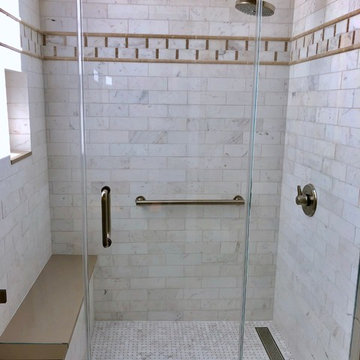
Inspiration for a small traditional 3/4 bathroom in San Francisco with beaded inset cabinets, light wood cabinets, an alcove shower, blue tile, terra-cotta tile, mosaic tile floors, engineered quartz benchtops, a hinged shower door and white benchtops.
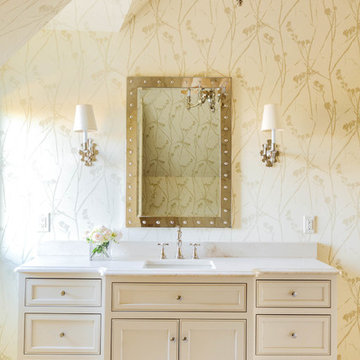
Guest Bath; Photography by Marty Paoletta
Inspiration for an expansive traditional master wet room bathroom in Nashville with recessed-panel cabinets, white cabinets, a freestanding tub, a two-piece toilet, terra-cotta tile, beige walls, travertine floors, an undermount sink, marble benchtops, white floor, an open shower and white benchtops.
Inspiration for an expansive traditional master wet room bathroom in Nashville with recessed-panel cabinets, white cabinets, a freestanding tub, a two-piece toilet, terra-cotta tile, beige walls, travertine floors, an undermount sink, marble benchtops, white floor, an open shower and white benchtops.
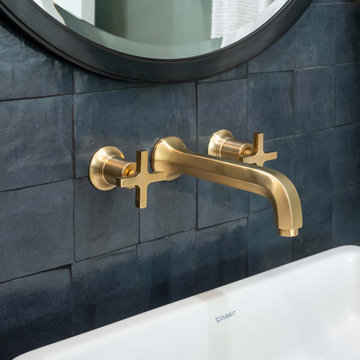
Modern powder bath. A moody and rich palette with brass fixtures, black cle tile, terrazzo flooring and warm wood vanity.
This is an example of a small transitional 3/4 bathroom in San Francisco with open cabinets, medium wood cabinets, a one-piece toilet, black tile, terra-cotta tile, green walls, cement tiles, engineered quartz benchtops, brown floor, white benchtops, a single vanity and a freestanding vanity.
This is an example of a small transitional 3/4 bathroom in San Francisco with open cabinets, medium wood cabinets, a one-piece toilet, black tile, terra-cotta tile, green walls, cement tiles, engineered quartz benchtops, brown floor, white benchtops, a single vanity and a freestanding vanity.
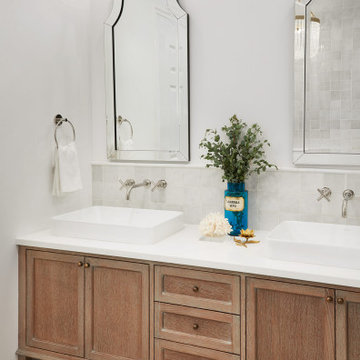
Complete renovation of a clients master bathroom. We opened up the layout to create a spa-like vibe. Designed a custom rift cut oak vanity, and incorporated a beaded chandelier and freestanding tub
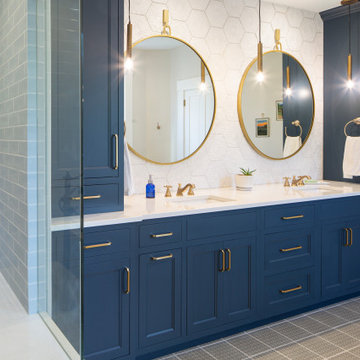
Classic Farmhouse Master Bath Renovation with Navy Blue inset cabinets and brushed gold accents. Textural floor and backsplash tile, new glass enclosed shower with soft blue tile and white quartz bench and countertops. Freestanding Tub and chandelier above with floor mount tub faucet, private toilet room and remodeled walk-in closet with sliding barn doors to match cabinetry. Built-In Cabinets for laundry/hamper and additional storage in closet area.
Bathroom Design Ideas with Terra-cotta Tile and White Benchtops
1

