All Cabinet Styles Bathroom Design Ideas with Terra-cotta Tile
Refine by:
Budget
Sort by:Popular Today
161 - 180 of 884 photos
Item 1 of 3
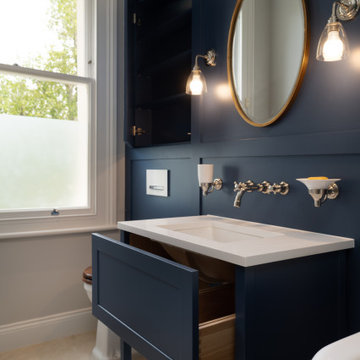
The larger front guest ensuite had space for a walk in shower and bath. We installed these on a risen platform with a fall and drainage so that there was no need for a shower screen creating a "wet area".
To maintain a traditional feeling, we added bespoke panelling with hidden storage above the wall mounted toilet. This was all made in our workshop and then hand painted on site.
The Shaker style bespoke vanity unit is composed of solid oak drawers with dovetail joints.
The worktop is composite stone making it resistant and easy to clean. The taps and shower column are Samuel Heath, toilet Burlington and a lovely freestanding Victoria and Albert bath completes the traditional mood. The tiles are marble with hand crafted ceramic tiles on the back wall.
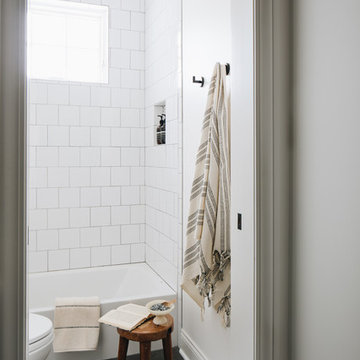
Mid-sized transitional kids bathroom in Chicago with shaker cabinets, grey cabinets, a drop-in tub, a shower/bathtub combo, a two-piece toilet, black tile, terra-cotta tile, white walls, limestone floors, an undermount sink, engineered quartz benchtops, grey floor, a shower curtain, white benchtops, an enclosed toilet, a double vanity and a built-in vanity.
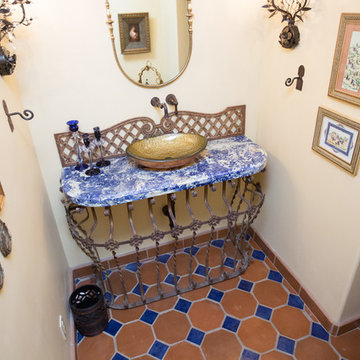
Plain Jane Photography
Large 3/4 bathroom in Phoenix with raised-panel cabinets, medium wood cabinets, an open shower, a one-piece toilet, terra-cotta tile, beige walls, terra-cotta floors, a vessel sink, granite benchtops, orange floor and a sliding shower screen.
Large 3/4 bathroom in Phoenix with raised-panel cabinets, medium wood cabinets, an open shower, a one-piece toilet, terra-cotta tile, beige walls, terra-cotta floors, a vessel sink, granite benchtops, orange floor and a sliding shower screen.
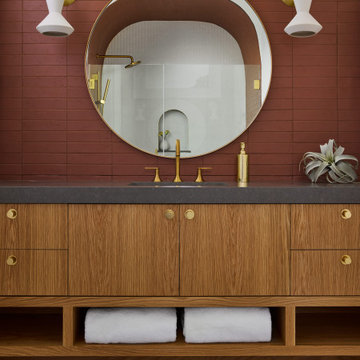
Design ideas for a mid-sized modern kids bathroom in Chicago with flat-panel cabinets, light wood cabinets, an alcove shower, red tile, terra-cotta tile, engineered quartz benchtops, a hinged shower door, grey benchtops, a single vanity and a floating vanity.
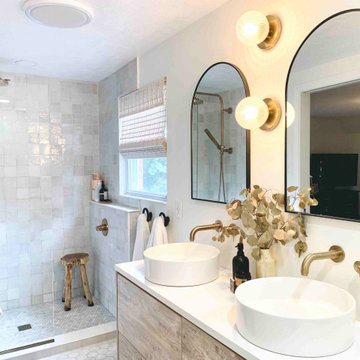
The primary bedroom lacked an ensuite bath so we created one that is likened to a spa in this compact space. Handmade zellige tile, antique gold hardware, an exposed pipe rain shower, floating vanity, and marble heated flooring all add to its allure. And the neutral clean white color palette transports you to tranquility of a spa.
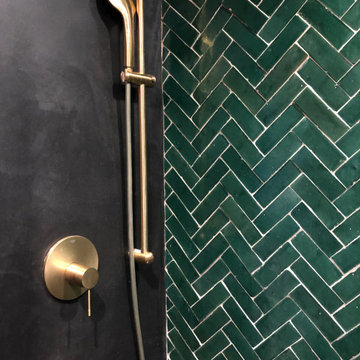
Photo of a small modern master bathroom in Paris with beaded inset cabinets, black cabinets, an alcove shower, a wall-mount toilet, green tile, terra-cotta tile, black walls, concrete floors, a drop-in sink, marble benchtops, black floor and black benchtops.
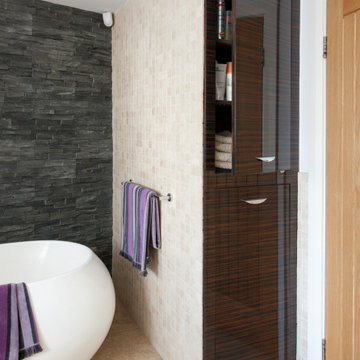
Hidden storage provides the ideal space for keeping the units and sink clear from clutter.
Photo of a mid-sized modern kids bathroom in London with an open shower, ceramic floors, an open shower, a single vanity, flat-panel cabinets, dark wood cabinets, a freestanding tub, a wall-mount toilet, beige tile, terra-cotta tile, beige walls, a vessel sink, wood benchtops, beige floor, brown benchtops and a freestanding vanity.
Photo of a mid-sized modern kids bathroom in London with an open shower, ceramic floors, an open shower, a single vanity, flat-panel cabinets, dark wood cabinets, a freestanding tub, a wall-mount toilet, beige tile, terra-cotta tile, beige walls, a vessel sink, wood benchtops, beige floor, brown benchtops and a freestanding vanity.
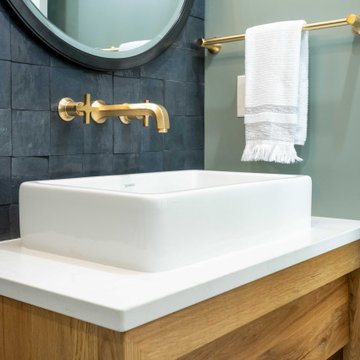
Modern powder bath. A moody and rich palette with brass fixtures, black cle tile, terrazzo flooring and warm wood vanity.
Inspiration for a small transitional 3/4 bathroom in San Francisco with open cabinets, medium wood cabinets, a one-piece toilet, black tile, terra-cotta tile, green walls, cement tiles, engineered quartz benchtops, brown floor, white benchtops, a single vanity and a freestanding vanity.
Inspiration for a small transitional 3/4 bathroom in San Francisco with open cabinets, medium wood cabinets, a one-piece toilet, black tile, terra-cotta tile, green walls, cement tiles, engineered quartz benchtops, brown floor, white benchtops, a single vanity and a freestanding vanity.
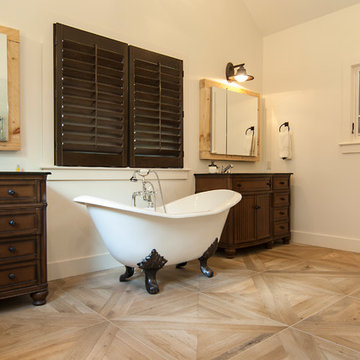
Design ideas for a mid-sized master bathroom in Charlotte with beaded inset cabinets, dark wood cabinets, a claw-foot tub, white walls, light hardwood floors, a hinged shower door, an alcove shower, a two-piece toilet, terra-cotta tile, an undermount sink, granite benchtops and brown floor.
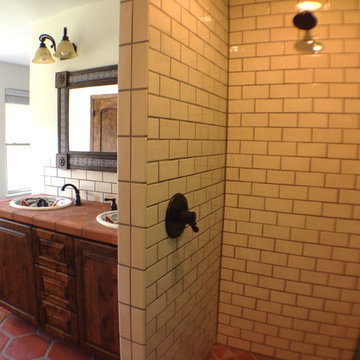
Traditional master bathroom in Austin with a drop-in sink, raised-panel cabinets, medium wood cabinets, tile benchtops, a claw-foot tub, an open shower, a two-piece toilet, terra-cotta tile, white walls and terra-cotta floors.
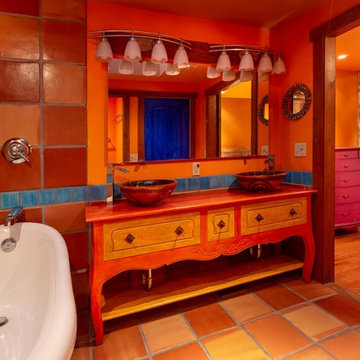
Photo by Pam Voth Photography
Inspiration for a master bathroom in Other with furniture-like cabinets, orange cabinets, a claw-foot tub, an open shower, a one-piece toilet, orange tile, terra-cotta tile, orange walls, terra-cotta floors, a vessel sink, orange floor, a shower curtain and orange benchtops.
Inspiration for a master bathroom in Other with furniture-like cabinets, orange cabinets, a claw-foot tub, an open shower, a one-piece toilet, orange tile, terra-cotta tile, orange walls, terra-cotta floors, a vessel sink, orange floor, a shower curtain and orange benchtops.
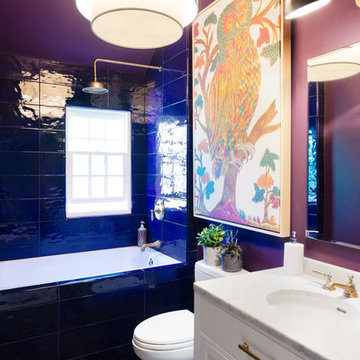
A very small hallway bath gut remodel. Collaboration with interior design firm, SirTANK Design. Photos by Tamara Flanagan Photography
Inspiration for a small traditional master bathroom in Boston with recessed-panel cabinets, white cabinets, an alcove tub, a shower/bathtub combo, a two-piece toilet, multi-coloured tile, terra-cotta tile, purple walls, ceramic floors, an undermount sink, marble benchtops, grey floor and an open shower.
Inspiration for a small traditional master bathroom in Boston with recessed-panel cabinets, white cabinets, an alcove tub, a shower/bathtub combo, a two-piece toilet, multi-coloured tile, terra-cotta tile, purple walls, ceramic floors, an undermount sink, marble benchtops, grey floor and an open shower.
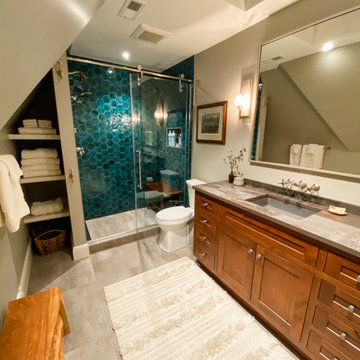
Inspiration for a country bathroom in Other with shaker cabinets, brown cabinets, a two-piece toilet, green tile, terra-cotta tile, grey walls, ceramic floors, an undermount sink, engineered quartz benchtops, grey floor, a sliding shower screen and grey benchtops.
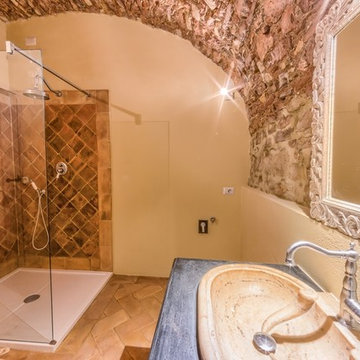
Cantine di San Severino. photo Michele Garramone
Design ideas for a mid-sized traditional master bathroom in Other with louvered cabinets, light wood cabinets, a corner shower, terra-cotta tile, beige walls, terra-cotta floors, an integrated sink and limestone benchtops.
Design ideas for a mid-sized traditional master bathroom in Other with louvered cabinets, light wood cabinets, a corner shower, terra-cotta tile, beige walls, terra-cotta floors, an integrated sink and limestone benchtops.
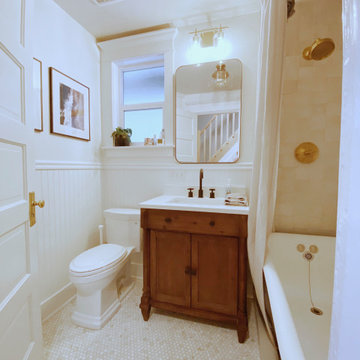
This project was such a joy! From the craftsman touches to the handmade tile we absolutely loved working on this bathroom. While taking on the bathroom we took on other changes throughout the home such as stairs, hardwood, custom cabinetry, and more.
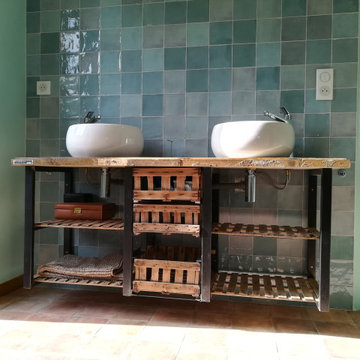
Meuble vasque réalisé sur mesure à partir d'ancienne "caisse pour emmener les poussins au marché" ! Les caisses ont été redimensionnées et agrémentées d'un fond en verre pour devenir des tiroirs tandis que les couvercles, retapées deviennent des étagères à serviettes. Le plan vasque est réalisé avec un ancien plancher volontairement laissé brut et la structure est réalisée en métal brut.

Notre projet Jaurès est incarne l’exemple du cocon parfait pour une petite famille.
Une pièce de vie totalement ouverte mais avec des espaces bien séparés. On retrouve le blanc et le bois en fil conducteur. Le bois, aux sous-tons chauds, se retrouve dans le parquet, la table à manger, les placards de cuisine ou les objets de déco. Le tout est fonctionnel et bien pensé.
Dans tout l’appartement, on retrouve des couleurs douces comme le vert sauge ou un bleu pâle, qui nous emportent dans une ambiance naturelle et apaisante.
Un nouvel intérieur parfait pour cette famille qui s’agrandit.
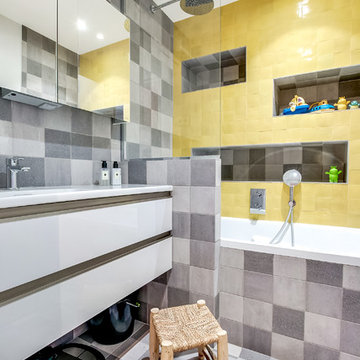
meero
Small contemporary master bathroom in Paris with an undermount tub, a shower/bathtub combo, yellow tile, terra-cotta tile, grey walls, beaded inset cabinets, white cabinets, ceramic floors and a console sink.
Small contemporary master bathroom in Paris with an undermount tub, a shower/bathtub combo, yellow tile, terra-cotta tile, grey walls, beaded inset cabinets, white cabinets, ceramic floors and a console sink.

Dans cet appartement moderne de 86 m², l’objectif était d’ajouter de la personnalité et de créer des rangements sur mesure en adéquation avec les besoins de nos clients : le tout en alliant couleurs et design !
Dans l’entrée, un module bicolore a pris place pour maximiser les rangements tout en créant un élément de décoration à part entière.
La salle de bain, aux tons naturels de vert et de bois, est maintenant très fonctionnelle grâce à son grand plan de toilette et sa buanderie cachée.
Dans la chambre d’enfant, la peinture bleu profond accentue le coin nuit pour une ambiance cocooning.
Pour finir, l’espace bureau ouvert sur le salon permet de télétravailler dans les meilleures conditions avec de nombreux rangements et une couleur jaune qui motive !
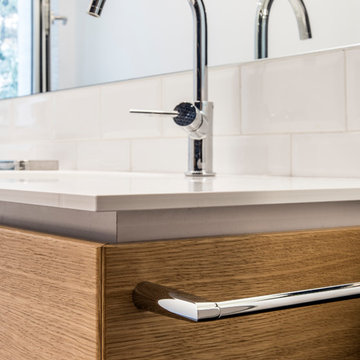
Dettaglio mobile lavabo con piano e lavabo integrato in corian bianco, mobile in rovere. Porta asciugamani in acciaio sul lato.
Ante taglio 45°
Mid-sized scandinavian master bathroom in Milan with flat-panel cabinets, light wood cabinets, an alcove shower, a two-piece toilet, black and white tile, terra-cotta tile, white walls, concrete floors, an integrated sink, solid surface benchtops, grey floor, a hinged shower door and white benchtops.
Mid-sized scandinavian master bathroom in Milan with flat-panel cabinets, light wood cabinets, an alcove shower, a two-piece toilet, black and white tile, terra-cotta tile, white walls, concrete floors, an integrated sink, solid surface benchtops, grey floor, a hinged shower door and white benchtops.
All Cabinet Styles Bathroom Design Ideas with Terra-cotta Tile
9