All Wall Tile Bathroom Design Ideas with Terra-cotta Tile
Refine by:
Budget
Sort by:Popular Today
41 - 60 of 1,352 photos
Item 1 of 3
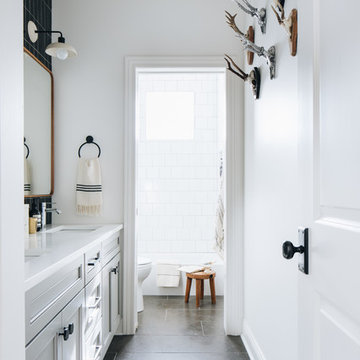
Design ideas for a mid-sized transitional kids bathroom in Chicago with shaker cabinets, grey cabinets, a drop-in tub, a shower/bathtub combo, a two-piece toilet, black tile, terra-cotta tile, white walls, limestone floors, an undermount sink, engineered quartz benchtops, grey floor, a shower curtain, white benchtops, an enclosed toilet, a double vanity and a built-in vanity.
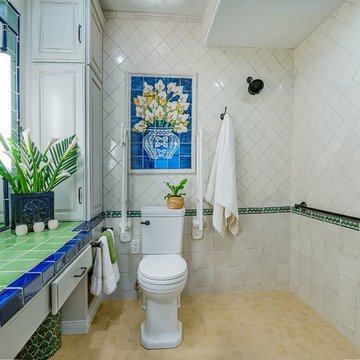
A compact space but fully functional. This space used to have a large soaking tub and double vanity but could not be used by client. Now she can easily move about and use it daily.
Patricia Bean, Expressive Architectural Photography
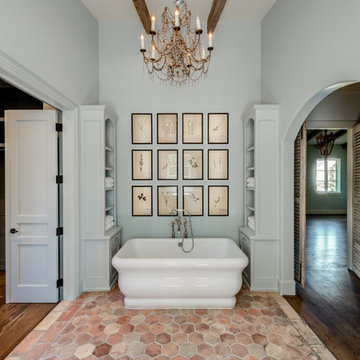
Custom Home, interior design by Mirador Builders
Large mediterranean master bathroom in Houston with an undermount sink, furniture-like cabinets, blue cabinets, marble benchtops, a freestanding tub, a double shower, a two-piece toilet, multi-coloured tile, terra-cotta tile, blue walls and terra-cotta floors.
Large mediterranean master bathroom in Houston with an undermount sink, furniture-like cabinets, blue cabinets, marble benchtops, a freestanding tub, a double shower, a two-piece toilet, multi-coloured tile, terra-cotta tile, blue walls and terra-cotta floors.
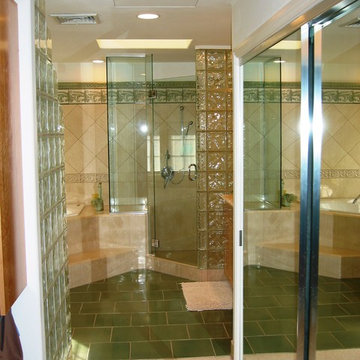
PLM WebBuilders
This is an example of a large traditional bathroom in Dallas with raised-panel cabinets, light wood cabinets, a drop-in tub, an alcove shower, terra-cotta tile, an undermount sink, quartzite benchtops, a hinged shower door and multi-coloured benchtops.
This is an example of a large traditional bathroom in Dallas with raised-panel cabinets, light wood cabinets, a drop-in tub, an alcove shower, terra-cotta tile, an undermount sink, quartzite benchtops, a hinged shower door and multi-coloured benchtops.

Salle de bains d'enfants composée d'une baignoire, d'un meuble double vasques et d'une colonne de rangement
Photo of a mid-sized contemporary kids bathroom in Lyon with laminate benchtops, a double vanity, a floating vanity, beaded inset cabinets, light wood cabinets, an undermount tub, a shower/bathtub combo, a two-piece toilet, white tile, terra-cotta tile, blue walls, ceramic floors, a vessel sink, blue floor and white benchtops.
Photo of a mid-sized contemporary kids bathroom in Lyon with laminate benchtops, a double vanity, a floating vanity, beaded inset cabinets, light wood cabinets, an undermount tub, a shower/bathtub combo, a two-piece toilet, white tile, terra-cotta tile, blue walls, ceramic floors, a vessel sink, blue floor and white benchtops.
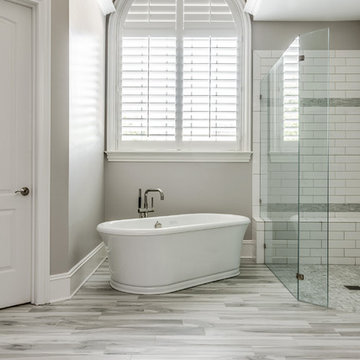
Taking out the enclosed shower wall and making a zero entry shower opened up this bathroom space and made room for an angled free standing tub. We painted current cabinets and added new quartz countertops, mirrors, lighting and cabinet hardware.
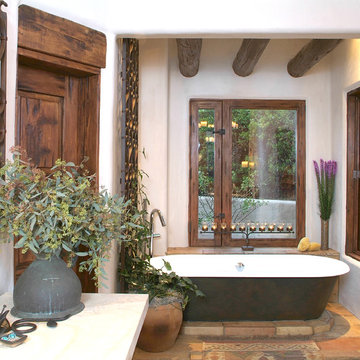
Credits: Hamilton-Gray Design, San Diego
Traditional bathroom in San Diego with a freestanding tub and terra-cotta tile.
Traditional bathroom in San Diego with a freestanding tub and terra-cotta tile.

Photo of a small contemporary kids bathroom in Paris with beaded inset cabinets, green cabinets, an alcove shower, beige tile, terra-cotta tile, green walls, ceramic floors, a drop-in sink, solid surface benchtops, beige floor, a sliding shower screen, white benchtops, a single vanity and a floating vanity.

Updating a dated master bathroom to make it function better and feel bigger by adding a curb less walk-in shower with glass surround. Staying true to the house 1960's origin, but with a modern twist and a masculine color palette.
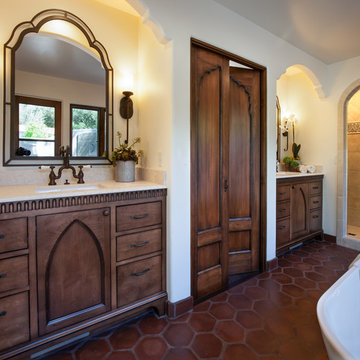
Old Spanish Revival master bath with outdoor shower area in private garden, shown in other photos, and freestanding tub. Indian and Moroccan feel.
Design ideas for a large mediterranean master bathroom with an undermount sink, recessed-panel cabinets, dark wood cabinets, limestone benchtops, a freestanding tub, an alcove shower, a two-piece toilet, beige tile, terra-cotta tile, white walls and terra-cotta floors.
Design ideas for a large mediterranean master bathroom with an undermount sink, recessed-panel cabinets, dark wood cabinets, limestone benchtops, a freestanding tub, an alcove shower, a two-piece toilet, beige tile, terra-cotta tile, white walls and terra-cotta floors.
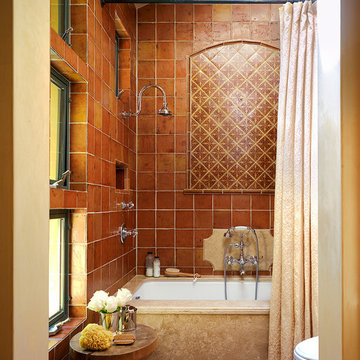
This simultaneously elegant and relaxed Tuscan style home on a secluded redwood-filled property is designed for the easiest of transitions between inside and out. Terraces extend out from the house to the lawn, and gravel walkways meander through the gardens. A light filled entry hall divides the home into public and private areas.

Rénovation complète d'un appartement haussmmannien de 70m2 dans le 14ème arr. de Paris. Les espaces ont été repensés pour créer une grande pièce de vie regroupant la cuisine, la salle à manger et le salon. Les espaces sont sobres et colorés. Pour optimiser les rangements et mettre en valeur les volumes, le mobilier est sur mesure, il s'intègre parfaitement au style de l'appartement haussmannien.
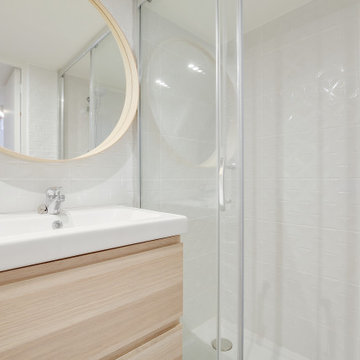
J'ai tout de suite su mesurer le potentiel de ce projet en plein coeur des pentes de la Croix Rousse à Lyon. Il s'agissait initialement d'un plateau traversant, très encombré, dans un immeuble de type canut. nous avons décidé avec la propriétaire de diviser ce lot en 2, afin d'optimiser la rentabilité de son investissement et créer deux T1 bis en duplex.
Une mezzanine ouverte sur le séjour à entièrement été créée pour le coin nuit. En dessous, se trouve la salle d'eau et le petit coin cuisine optimisé.
Afin de révéler le charme de cette architecture atypique, nous avons fait le choix de maximiser la hauteur sous plafond et de décoffrer un mur de pierre dans la pièce de vie. Nous avons également conservé les tomettes au sol qui apportent le caractère de ce petit nid.
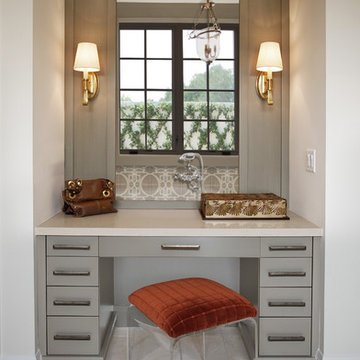
Heather Ryan, Interior Designer
H.Ryan Studio - Scottsdale, AZ
www.hryanstudio.com
Large transitional master bathroom in Phoenix with recessed-panel cabinets, grey cabinets, a freestanding tub, an alcove shower, gray tile, terra-cotta tile, white walls, terra-cotta floors, an undermount sink, engineered quartz benchtops, white floor, a hinged shower door, beige benchtops, an enclosed toilet, a double vanity and a built-in vanity.
Large transitional master bathroom in Phoenix with recessed-panel cabinets, grey cabinets, a freestanding tub, an alcove shower, gray tile, terra-cotta tile, white walls, terra-cotta floors, an undermount sink, engineered quartz benchtops, white floor, a hinged shower door, beige benchtops, an enclosed toilet, a double vanity and a built-in vanity.

This 1956 John Calder Mackay home had been poorly renovated in years past. We kept the 1400 sqft footprint of the home, but re-oriented and re-imagined the bland white kitchen to a midcentury olive green kitchen that opened up the sight lines to the wall of glass facing the rear yard. We chose materials that felt authentic and appropriate for the house: handmade glazed ceramics, bricks inspired by the California coast, natural white oaks heavy in grain, and honed marbles in complementary hues to the earth tones we peppered throughout the hard and soft finishes. This project was featured in the Wall Street Journal in April 2022.

Salle de bain des enfants, création d'un espace lange à droite en prolongation de la baignoire. Nous avons remplacé la douche par une baignoire car la salle de bain était très grande et le toilette existant n'était pas souhaité par les clients.
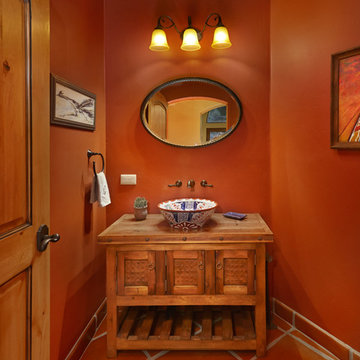
Robin Stancliff
Photo of an expansive 3/4 bathroom in Phoenix with furniture-like cabinets, light wood cabinets, a one-piece toilet, terra-cotta tile, brown walls, terra-cotta floors, a vessel sink and wood benchtops.
Photo of an expansive 3/4 bathroom in Phoenix with furniture-like cabinets, light wood cabinets, a one-piece toilet, terra-cotta tile, brown walls, terra-cotta floors, a vessel sink and wood benchtops.
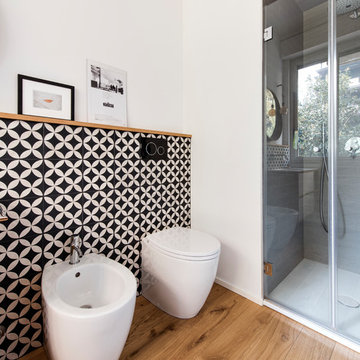
Bagno padronale: rivestimento basso in cementine, pavimento in parquet rovere, mobile lavabo disegnato su misura artigianalmente in legno di rovere, laccato bianco e top e lavabo in corian bianco. Doccia in alcova con rivestimento in piastrelle grigie

Rénovation complète d'un bel haussmannien de 112m2 avec le déplacement de la cuisine dans l'espace à vivre. Ouverture des cloisons et création d'une cuisine ouverte avec ilot. Création de plusieurs aménagements menuisés sur mesure dont bibliothèque et dressings. Rénovation de deux salle de bains.

A dated pool house bath at a historic Winter Park home had a remodel to add charm and warmth that it desperately needed.
Inspiration for a mid-sized transitional bathroom in Orlando with light wood cabinets, a corner shower, a two-piece toilet, white tile, terra-cotta tile, white walls, brick floors, marble benchtops, red floor, a hinged shower door, grey benchtops, a single vanity, a freestanding vanity and planked wall panelling.
Inspiration for a mid-sized transitional bathroom in Orlando with light wood cabinets, a corner shower, a two-piece toilet, white tile, terra-cotta tile, white walls, brick floors, marble benchtops, red floor, a hinged shower door, grey benchtops, a single vanity, a freestanding vanity and planked wall panelling.
All Wall Tile Bathroom Design Ideas with Terra-cotta Tile
3