All Cabinet Finishes Bathroom Design Ideas with Terrazzo Benchtops
Refine by:
Budget
Sort by:Popular Today
161 - 180 of 591 photos
Item 1 of 3
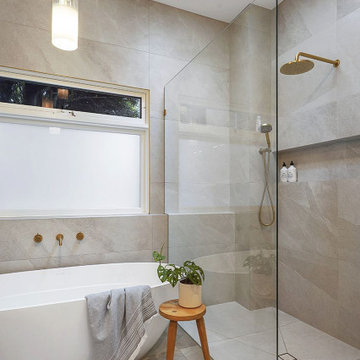
The use of skylights throughout the renovation brings extra light into the space where it has the biggest impact - in this case as you are showering you are bathed in natural light. The extra large walk-in shower has a full length wall niche for plenty of product storage and added drama. This compliments the ledge over the bath all along the rear wall. The feature pendant was custom-made by Custom Lighting in Melbourne. The use of large porcelain tiles to this space enhances the apparent size and suits the scale of the room, whilst their neutral warm grey tone is soft and spa-like.
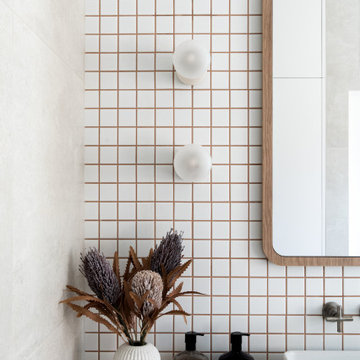
A residential project located in Elsternwick. Oozing retro characteristics, this nostalgic colour palette brings a contemporary flair to the bathroom. The new space poses a strong personality and sense of individuality. Behind this stylised space is a hard-wearing functionality suited to a young family.
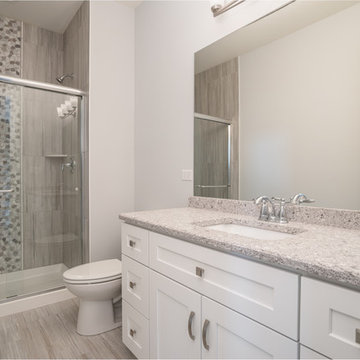
Mid-sized transitional kids bathroom in Chicago with white cabinets, a two-piece toilet, gray tile, porcelain tile, grey walls, porcelain floors, an undermount sink, grey floor, a sliding shower screen, recessed-panel cabinets, an alcove shower, terrazzo benchtops and grey benchtops.
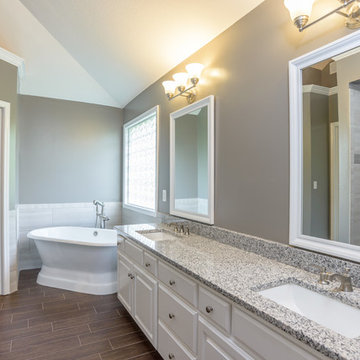
Design ideas for a mid-sized transitional master bathroom in Kansas City with grey walls, porcelain floors, an undermount sink, brown floor, raised-panel cabinets, white cabinets, a freestanding tub, an alcove shower, gray tile, porcelain tile, terrazzo benchtops and an open shower.
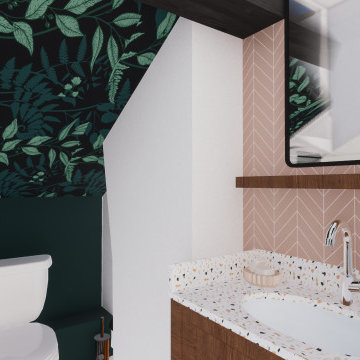
Projet de rénovation Home Staging pour le dernier étage d'un appartement à Villeurbanne laissé à l'abandon.
Nous avons tout décloisonné afin de retrouver une belle lumière traversante et placé la salle de douche dans le fond, proche des évacuation. Seule l'arrivée d'eau a été caché sous le meuble bar qui sépare la pièce et crée un espace diner pour 3 personnes.
Le tout dans un style doux et naturel avec un maximum de rangement !
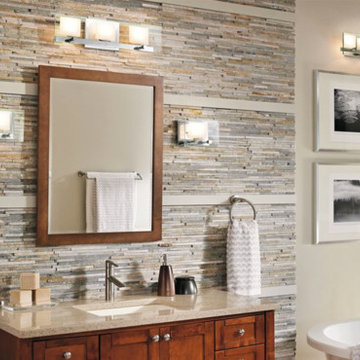
Photo of a mid-sized arts and crafts master bathroom in Orlando with shaker cabinets, medium wood cabinets, a freestanding tub, stone tile, beige walls, an undermount sink and terrazzo benchtops.
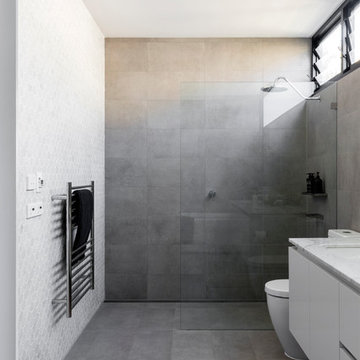
The Rose Bay house is a fully realised example of design collaboration at it’s best. This custom, pre-fabricated home was architecturally designed by Pleysier Perkins and constructed by PreBuilt in their Melbourne factory before being transported by truck to it’s final resting place in the leafy Eastern beachside suburbs of Sydney. The Designory team worked closely with the clients to refine the specifications for all of the finishes and interiors throughout the expansive new home. With a brief for a “luxe coastal meets city” aesthetic, dark timber stains were mixed with white washed timbers, sandy natural stones and layers of tonal colour. Feature elements such as pendant and wall lighting were used to create areas of drama within the home, along with beautiful handle detail, wallpaper selections and sheer, textural window treatments. All of the selections had function at their core with family friendliness paramount – from hardwearing joinery finishes and tactile porcelain tiles through to comfort led seating choices. With stunning greenery and landscaped areas cleverly designed by the team at Secret Gardens, and custom artworks by the owners talented friends and family, it was the perfect background for beautiful and tactile decorating elements including rugs, furniture, soft furnishings and accessories.
CREDITS:
Interiors : Larissa Raywood
Builder: PreBuilt Australia
Architecture: Pleskier Perkins
Photography: Tom Ferguson
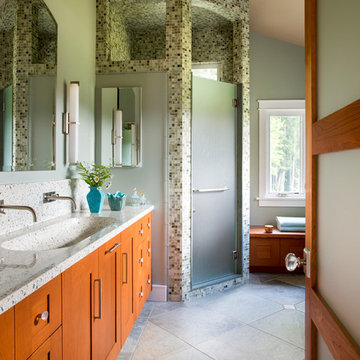
Eric Roth
This is an example of a mid-sized modern master bathroom in Jacksonville with recessed-panel cabinets, medium wood cabinets, green tile, green walls, porcelain floors, a corner shower, glass tile, an integrated sink, terrazzo benchtops, green floor, a hinged shower door and multi-coloured benchtops.
This is an example of a mid-sized modern master bathroom in Jacksonville with recessed-panel cabinets, medium wood cabinets, green tile, green walls, porcelain floors, a corner shower, glass tile, an integrated sink, terrazzo benchtops, green floor, a hinged shower door and multi-coloured benchtops.
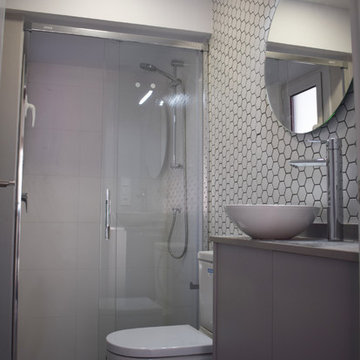
Inspiration for a small 3/4 bathroom in Other with grey cabinets, an alcove shower, a wall-mount toilet, gray tile, white walls, ceramic floors, a vessel sink, terrazzo benchtops, grey floor, a sliding shower screen and grey benchtops.
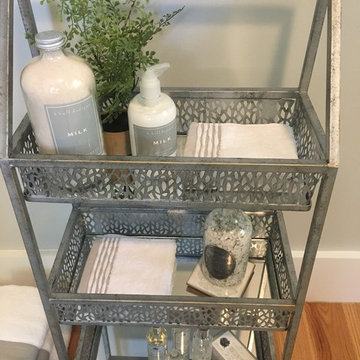
Inspiration for a mid-sized traditional bathroom in Boston with shaker cabinets, yellow cabinets, an alcove tub, a shower/bathtub combo, ceramic floors, an undermount sink, terrazzo benchtops, white floor and a sliding shower screen.
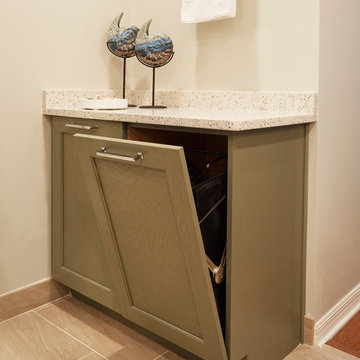
Michael Kaskel
This is an example of a mid-sized transitional master bathroom in Jacksonville with recessed-panel cabinets, green cabinets, a corner shower, a one-piece toilet, beige tile, glass sheet wall, grey walls, porcelain floors, an undermount sink, terrazzo benchtops, beige floor, a hinged shower door and white benchtops.
This is an example of a mid-sized transitional master bathroom in Jacksonville with recessed-panel cabinets, green cabinets, a corner shower, a one-piece toilet, beige tile, glass sheet wall, grey walls, porcelain floors, an undermount sink, terrazzo benchtops, beige floor, a hinged shower door and white benchtops.
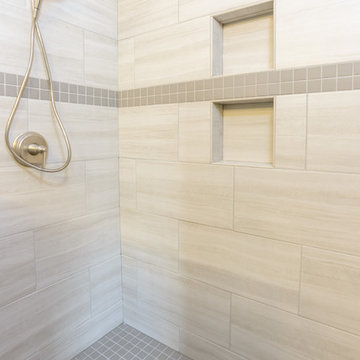
Inspiration for a mid-sized transitional master bathroom in Kansas City with raised-panel cabinets, white cabinets, a freestanding tub, an alcove shower, gray tile, porcelain tile, grey walls, porcelain floors, an undermount sink, terrazzo benchtops, brown floor and an open shower.
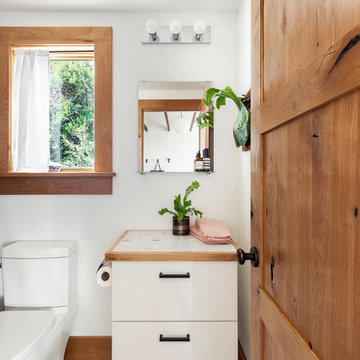
Converted from an existing detached garage, this Guest Suite is offered as a vacation rental in the Arbor Lodge neighborhood of North Portland.
An early decision to preserve the garage rafter ties guided the concept of a modern cabin, juxtaposing knotty wood with clean white forms, utilitarian flooring with soft, cozy furnishings. Mindful of its studio-apartment layout, the open vaulted ceiling maximizes the volume and hints to lofted cabin sleeping quarters.
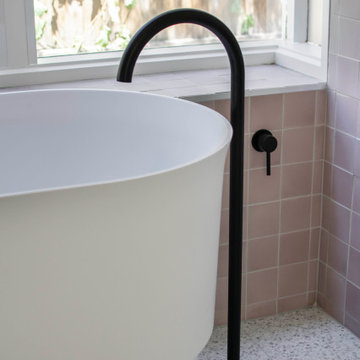
Inspiration for a large contemporary bathroom in Melbourne with beaded inset cabinets, white cabinets, a freestanding tub, an open shower, a bidet, pink tile, cement tile, pink walls, terrazzo floors, a drop-in sink, terrazzo benchtops, white floor, an open shower, white benchtops, a double vanity and a freestanding vanity.
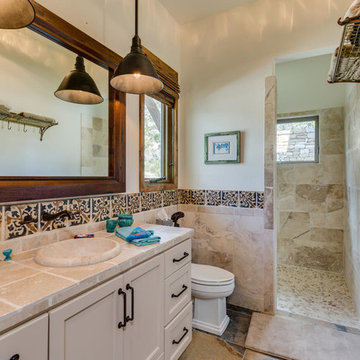
Front Bathroom off Kitchenette in the Casita side of the residence with large walk in shower and outdoor shower
Mid-sized traditional 3/4 bathroom in Austin with recessed-panel cabinets, beige cabinets, an alcove tub, a shower/bathtub combo, a two-piece toilet, beige tile, travertine, beige walls, slate floors, a drop-in sink, terrazzo benchtops, multi-coloured floor and a shower curtain.
Mid-sized traditional 3/4 bathroom in Austin with recessed-panel cabinets, beige cabinets, an alcove tub, a shower/bathtub combo, a two-piece toilet, beige tile, travertine, beige walls, slate floors, a drop-in sink, terrazzo benchtops, multi-coloured floor and a shower curtain.
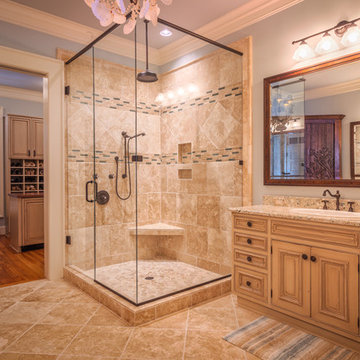
Gregory Allen Butler
Inspiration for a large traditional master bathroom in Charleston with beige cabinets, beige tile, brown tile, terrazzo benchtops, blue walls, travertine floors, a drop-in sink, raised-panel cabinets, a corner shower, matchstick tile, beige floor and a hinged shower door.
Inspiration for a large traditional master bathroom in Charleston with beige cabinets, beige tile, brown tile, terrazzo benchtops, blue walls, travertine floors, a drop-in sink, raised-panel cabinets, a corner shower, matchstick tile, beige floor and a hinged shower door.
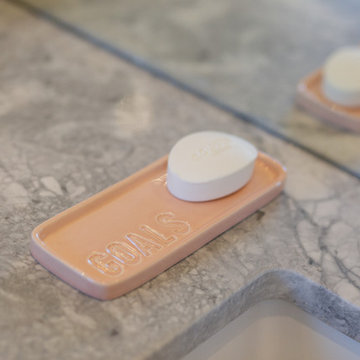
Inspiration for a mid-sized scandinavian master bathroom in Toronto with flat-panel cabinets, white cabinets, a drop-in tub, a corner shower, a one-piece toilet, white tile, ceramic tile, white walls, porcelain floors, an undermount sink, terrazzo benchtops, white floor, a hinged shower door and grey benchtops.
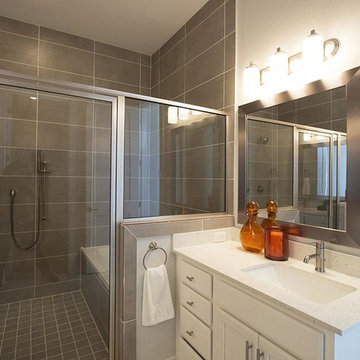
Inspiration for a mid-sized contemporary master bathroom in Houston with recessed-panel cabinets, white cabinets, an alcove tub, an alcove shower, gray tile, ceramic tile, grey walls, ceramic floors, an undermount sink, terrazzo benchtops, beige floor and a hinged shower door.
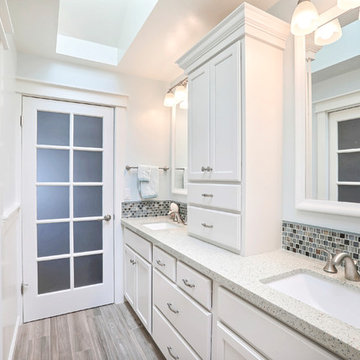
Needing a tranquil getaway? This bathroom is just that - with matte glass mosaics in the best beachy blue tones, fresh white cabinetry, wood plank tile, flat pebble tile for the shower floor, and amazing amenities including heated floors, a heated towel rack and natural light galore, why would you ever leave? What’s a great master bath without plenty of storage? In addition to the great cabinets, we have handy niches everywhere you could possibly need one, and with all of these great details, could you even tell that this bathroom is fully accessible? That’s right, we’ve got a barrier free shower, grab bars, and plenty of floor space to maneuver, around it all!
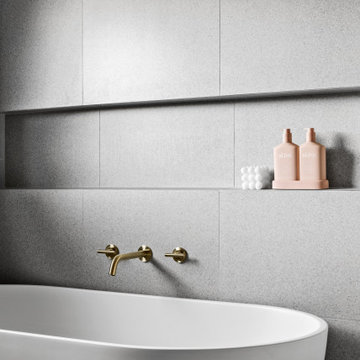
A bathroom and laundry renovation showcasing the perfect balance of colourful and calm, with curves throughout accentuating the softness of the space
Inspiration for a contemporary bathroom in Melbourne with beige cabinets, a freestanding tub, an open shower, green tile, ceramic tile, grey walls, ceramic floors, terrazzo benchtops, grey floor, an open shower, pink benchtops and a single vanity.
Inspiration for a contemporary bathroom in Melbourne with beige cabinets, a freestanding tub, an open shower, green tile, ceramic tile, grey walls, ceramic floors, terrazzo benchtops, grey floor, an open shower, pink benchtops and a single vanity.
All Cabinet Finishes Bathroom Design Ideas with Terrazzo Benchtops
9