Bathroom Design Ideas with Terrazzo Floors and a Freestanding Vanity
Refine by:
Budget
Sort by:Popular Today
101 - 120 of 225 photos
Item 1 of 3
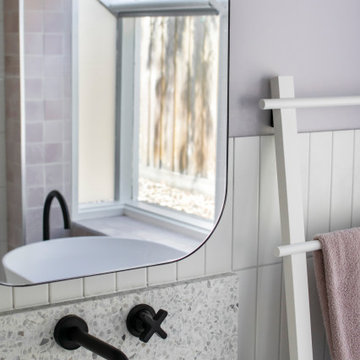
Large contemporary bathroom in Melbourne with beaded inset cabinets, white cabinets, a freestanding tub, an open shower, a bidet, pink tile, cement tile, pink walls, terrazzo floors, a drop-in sink, terrazzo benchtops, white floor, an open shower, white benchtops, a double vanity and a freestanding vanity.
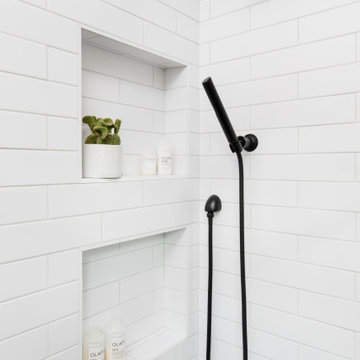
Photo of a small transitional master bathroom in Austin with black cabinets, an alcove shower, a two-piece toilet, multi-coloured tile, ceramic tile, white walls, terrazzo floors, a console sink, solid surface benchtops, black floor, an open shower, white benchtops, a single vanity and a freestanding vanity.
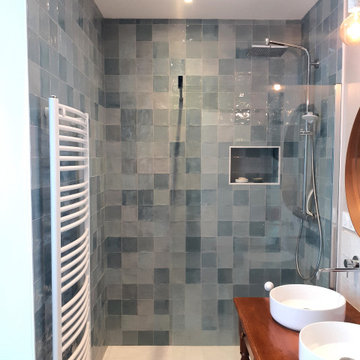
Mid-sized modern 3/4 bathroom in Nantes with a curbless shower, a wall-mount toilet, green tile, green walls, terrazzo floors, a drop-in sink, wood benchtops, white floor, an open shower, brown benchtops, a double vanity and a freestanding vanity.
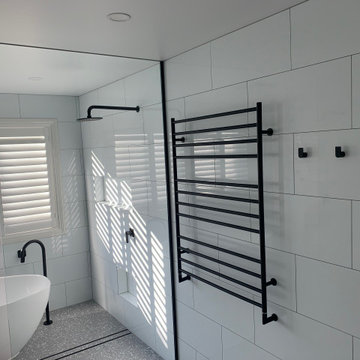
A large but cluttered ensuite has been opened up. Steps up to bath and pillars have been removed to give a wet room with oval freestanding bath and double shower positions. Niches provided for shampoos and soaps as well as a lower one for help with leg shaving. Crisp white tiles with matte black accessories providing a dramatic contrast. All softened with a grey terrazzo floor tile.
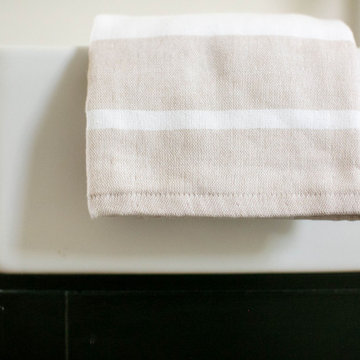
A mid-century home gets a modern, era-appropriate update, resulting in a luxurious and serene ensuite bath.
Design ideas for a small midcentury 3/4 bathroom in Orange County with dark wood cabinets, an open shower, a bidet, green tile, ceramic tile, white walls, terrazzo floors, a pedestal sink, grey floor, an open shower, a niche, a single vanity and a freestanding vanity.
Design ideas for a small midcentury 3/4 bathroom in Orange County with dark wood cabinets, an open shower, a bidet, green tile, ceramic tile, white walls, terrazzo floors, a pedestal sink, grey floor, an open shower, a niche, a single vanity and a freestanding vanity.
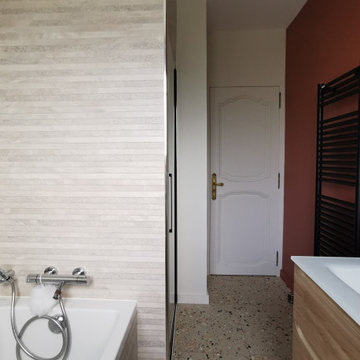
Clap de fin pour ce chantier de salle de bain. Une ambiance chaleureuse et cocooning apportée par les teintes blanc de Meudon et Sienne brulée de @argilepeinture. Le meuble avec son plan en verre de chez @cedam_salledebain illumine l'espace et contraste avec les miroirs et appliques @leroymerlin ainsi que la robinetterie noire GRB. Le carrelage FMG - Fabbrica Marmi e Graniti dans un esprit minéral apporte matière et vitalité à ce projet.
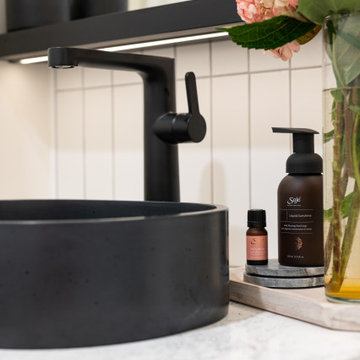
This small bathroom was completely transformed into a show stopper! Black and white colours. Terrazzo floor tile with a tileable drain. White subway installed vertically gives a more contemporary look and young look to the room. Black fixtures, vanity and framed shower door completes this bold but yet timeless renovation project.
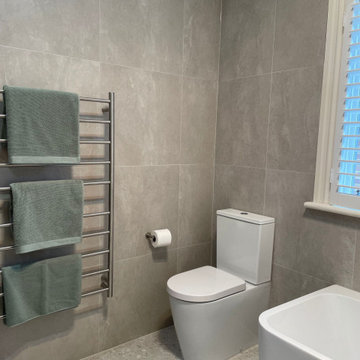
The colour palette of pastel pistachio has the ability to create a sense of cleanliness without been clinical, creating a relaxing feel. Adding a stunning shade of sage green to this vanity helps create a clean and refreshing space before a busy start to the day. The gorgeous white Kit Kat tiles add versatility of pattern and texture, making a stalemate in this beautiful renovation.
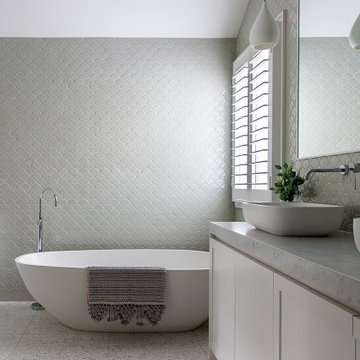
Solar Bath and Jupiter Basin (past collections) at a private residence in Melbourne, Australia.
Designed by Emily Tomlinson from Canonbury Fine Homes
Photography by Hilary Bradford
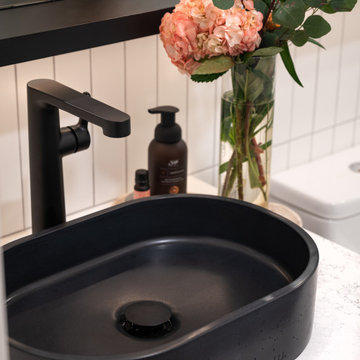
This small bathroom was completely transformed into a show stopper! Black and white colours. Terrazzo floor tile with a tileable drain. White subway installed vertically gives a more contemporary look and young look to the room. Black fixtures, vanity and framed shower door completes this bold but yet timeless renovation project.
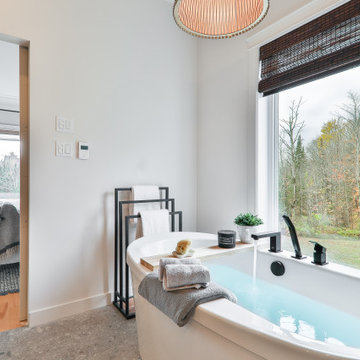
designer Lyne Brunet
Inspiration for a large transitional master bathroom in Montreal with a freestanding tub, white walls, terrazzo floors, grey floor and a freestanding vanity.
Inspiration for a large transitional master bathroom in Montreal with a freestanding tub, white walls, terrazzo floors, grey floor and a freestanding vanity.
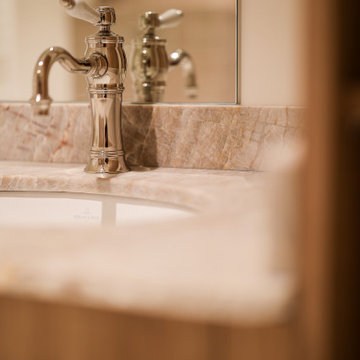
Cet ancien cabinet d’avocat dans le quartier du carré d’or, laissé à l’abandon, avait besoin d’attention. Notre intervention a consisté en une réorganisation complète afin de créer un appartement familial avec un décor épuré et contemplatif qui fasse appel à tous nos sens. Nous avons souhaité mettre en valeur les éléments de l’architecture classique de l’immeuble, en y ajoutant une atmosphère minimaliste et apaisante. En très mauvais état, une rénovation lourde et structurelle a été nécessaire, comprenant la totalité du plancher, des reprises en sous-œuvre, la création de points d’eau et d’évacuations.
Les espaces de vie, relèvent d’un savant jeu d’organisation permettant d’obtenir des perspectives multiples. Le grand hall d’entrée a été réduit, au profit d’un toilette singulier, hors du temps, tapissé de fleurs et d’un nez de cloison faisant office de frontière avec la grande pièce de vie. Le grand placard d’entrée comprenant la buanderie a été réalisé en bois de noyer par nos artisans menuisiers. Celle-ci a été délimitée au sol par du terrazzo blanc Carrara et de fines baguettes en laiton.
La grande pièce de vie est désormais le cœur de l’appartement. Pour y arriver, nous avons dû réunir quatre pièces et un couloir pour créer un triple séjour, comprenant cuisine, salle à manger et salon. La cuisine a été organisée autour d’un grand îlot mêlant du quartzite Taj Mahal et du bois de noyer. Dans la majestueuse salle à manger, la cheminée en marbre a été effacée au profit d’un mur en arrondi et d’une fenêtre qui illumine l’espace. Côté salon a été créé une alcôve derrière le canapé pour y intégrer une bibliothèque. L’ensemble est posé sur un parquet en chêne pointe de Hongris 38° spécialement fabriqué pour cet appartement. Nos artisans staffeurs ont réalisés avec détails l’ensemble des corniches et cimaises de l’appartement, remettant en valeur l’aspect bourgeois.
Un peu à l’écart, la chambre des enfants intègre un lit superposé dans l’alcôve tapissée d’une nature joueuse où les écureuils se donnent à cœur joie dans une partie de cache-cache sauvage. Pour pénétrer dans la suite parentale, il faut tout d’abord longer la douche qui se veut audacieuse avec un carrelage zellige vert bouteille et un receveur noir. De plus, le dressing en chêne cloisonne la chambre de la douche. De son côté, le bureau a pris la place de l’ancien archivage, et le vert Thé de Chine recouvrant murs et plafond, contraste avec la tapisserie feuillage pour se plonger dans cette parenthèse de douceur.
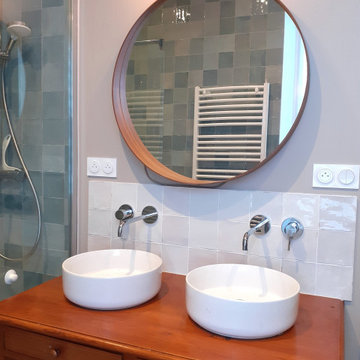
This is an example of a mid-sized modern 3/4 bathroom in Nantes with a curbless shower, a wall-mount toilet, green tile, green walls, terrazzo floors, a drop-in sink, wood benchtops, white floor, an open shower, brown benchtops, a double vanity and a freestanding vanity.
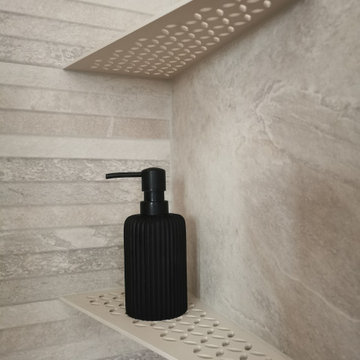
Clap de fin pour ce chantier de salle de bain. Une ambiance chaleureuse et cocooning apportée par les teintes blanc de Meudon et Sienne brulée de @argilepeinture. Le meuble avec son plan en verre de chez @cedam_salledebain illumine l'espace et contraste avec les miroirs et appliques @leroymerlin ainsi que la robinetterie noire GRB. Le carrelage FMG - Fabbrica Marmi e Graniti dans un esprit minéral apporte matière et vitalité à ce projet.
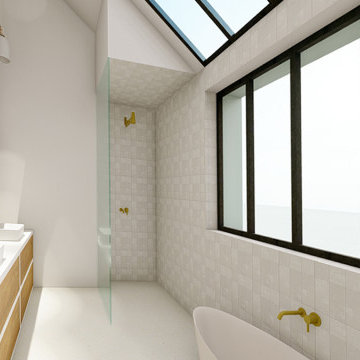
Cet appartement lyonnais de 120 m2 se situe au cœur de Lyon, sous les toits d’un immeuble bourgeois. C’est un logement de type 4, que nous avons repensé en grande partie, tant dans les agencements que les volumes. En effet, les espaces ont été décloisonnés afin d’obtenir de beaux volumes lumineux et de redonner un vrai sens fonctionnel au logement.
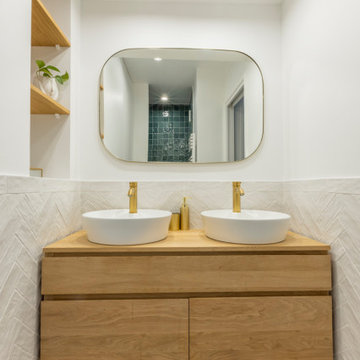
Salle de bain avec meuble de rangements et double vasque. Étagères sur-mesure. Revêtement mural en Zellige et carrelage terrazzo
Inspiration for a small contemporary master bathroom in Other with light wood cabinets, a curbless shower, white tile, white walls, terrazzo floors, wood benchtops, a niche, a double vanity and a freestanding vanity.
Inspiration for a small contemporary master bathroom in Other with light wood cabinets, a curbless shower, white tile, white walls, terrazzo floors, wood benchtops, a niche, a double vanity and a freestanding vanity.
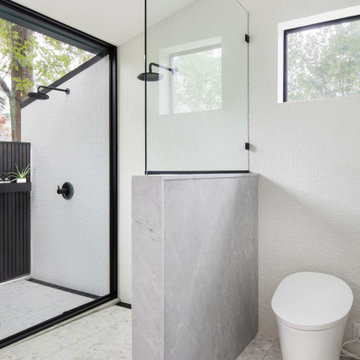
Inspiration for a mid-sized transitional master bathroom in Austin with flat-panel cabinets, light wood cabinets, a curbless shower, a one-piece toilet, white tile, porcelain tile, white walls, terrazzo floors, a vessel sink, engineered quartz benchtops, white floor, an open shower, white benchtops, a niche, a double vanity, a freestanding vanity and vaulted.
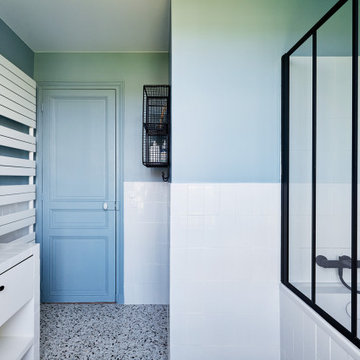
This is an example of a mid-sized contemporary kids bathroom in Paris with beaded inset cabinets, white cabinets, an undermount tub, white tile, ceramic tile, green walls, terrazzo floors, tile benchtops, multi-coloured floor, white benchtops, a double vanity and a freestanding vanity.
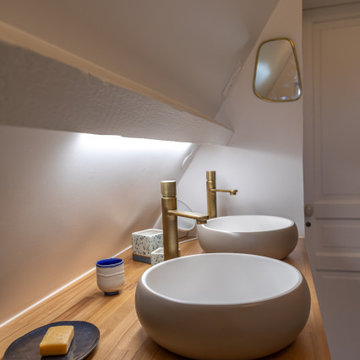
Design ideas for a mid-sized contemporary master bathroom in Le Havre with open cabinets, a freestanding tub, a shower/bathtub combo, a two-piece toilet, white walls, terrazzo floors, a drop-in sink, wood benchtops, multi-coloured floor, an open shower, beige benchtops, a double vanity, a freestanding vanity, exposed beam and decorative wall panelling.
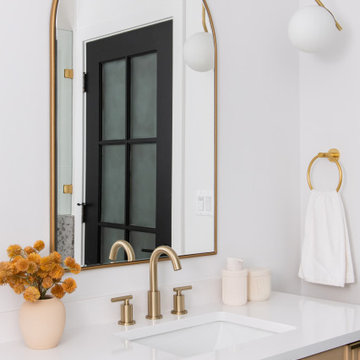
This stunning renovation of the kitchen, bathroom, and laundry room remodel that exudes warmth, style, and individuality. The kitchen boasts a rich tapestry of warm colors, infusing the space with a cozy and inviting ambiance. Meanwhile, the bathroom showcases exquisite terrazzo tiles, offering a mosaic of texture and elegance, creating a spa-like retreat. As you step into the laundry room, be greeted by captivating olive green cabinets, harmonizing functionality with a chic, earthy allure. Each space in this remodel reflects a unique story, blending warm hues, terrazzo intricacies, and the charm of olive green, redefining the essence of contemporary living in a personalized and inviting setting.
Bathroom Design Ideas with Terrazzo Floors and a Freestanding Vanity
6