Bathroom Design Ideas with Terrazzo Floors and a Shower Curtain
Refine by:
Budget
Sort by:Popular Today
21 - 40 of 46 photos
Item 1 of 3
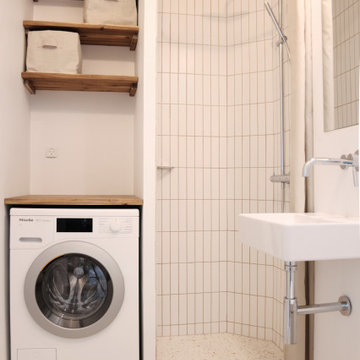
Full renovation of an apartment in Amager.
Photo of a large scandinavian master bathroom in Copenhagen with a wall-mount toilet, white tile, ceramic tile, white walls, terrazzo floors, a wall-mount sink, wood benchtops, white floor, a shower curtain, a laundry, a single vanity and a floating vanity.
Photo of a large scandinavian master bathroom in Copenhagen with a wall-mount toilet, white tile, ceramic tile, white walls, terrazzo floors, a wall-mount sink, wood benchtops, white floor, a shower curtain, a laundry, a single vanity and a floating vanity.
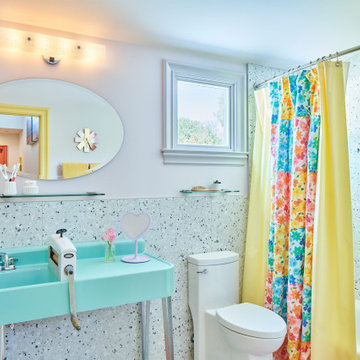
Photo of a small eclectic bathroom in Austin with a shower/bathtub combo, a one-piece toilet, terrazzo floors, an integrated sink, a shower curtain, a single vanity and a freestanding vanity.
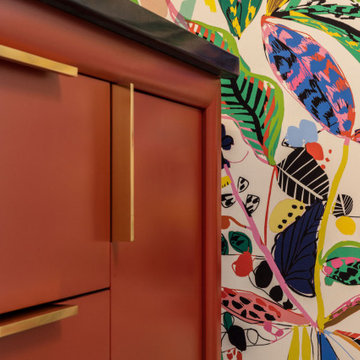
Wanting the home’s guest bathroom to feel inviting and whimsical, we dove it to create a unique balance of saturated colors and lively patterns. Playing with geometric and organic patterns- from the simple tile grid to the nature inspired wallpaper, and slapdash terrazzo flooring- this space strikes a bold kinship of forms.
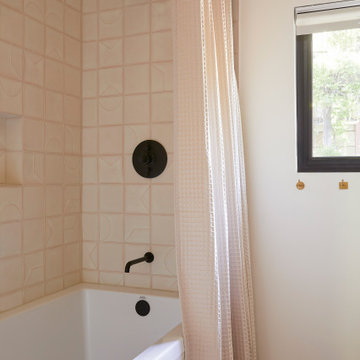
This 1960s home was in original condition and badly in need of some functional and cosmetic updates. We opened up the great room into an open concept space, converted the half bathroom downstairs into a full bath, and updated finishes all throughout with finishes that felt period-appropriate and reflective of the owner's Asian heritage.
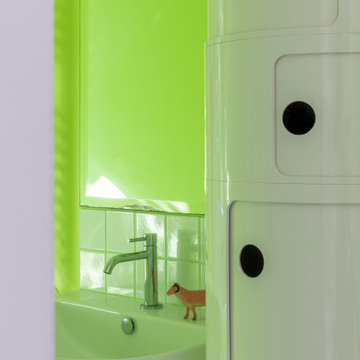
Small master bathroom in Rome with a drop-in tub, green tile, terrazzo floors, a wall-mount sink, a shower curtain and a single vanity.
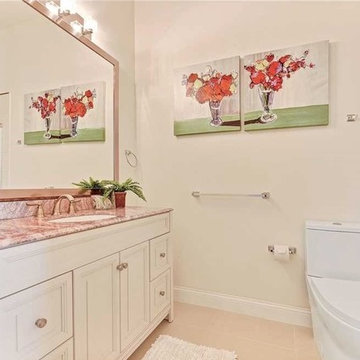
design and install shower, tiles, vanities, custom mirrors and accessories
Photo of a mid-sized traditional bathroom in Orlando with raised-panel cabinets, white cabinets, an open shower, a two-piece toilet, white tile, porcelain tile, white walls, terrazzo floors, a drop-in sink, marble benchtops, beige floor, a shower curtain and red benchtops.
Photo of a mid-sized traditional bathroom in Orlando with raised-panel cabinets, white cabinets, an open shower, a two-piece toilet, white tile, porcelain tile, white walls, terrazzo floors, a drop-in sink, marble benchtops, beige floor, a shower curtain and red benchtops.

The upstairs guest bathroom has a contrasting white Terrazzo flooring, with wooden strips front and a clean aligned dark green subway tile with an exposed shower system by Hansgrohe.
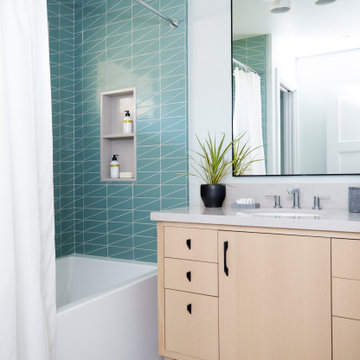
This kids bath has fun and bold triangular teal tile in the combination tub/shower. The floor is large-scale terrazzo from Concrete Collaborative. The vanity cabinet is white oak, with tapered feet, and 6 drawers. A quartz countertop is durable and stain-resistant. Chrome plumbing is low-maintenance. A large mirror over the vanity expands the space, bouncing light from the window around. An enclosed toilet room means that multiple kids can use the bathroom at the same time.

The guest bath at times will be used by up to twelve people. The tub/shower and watercloset are each behind their own doors to make sharing easier. An extra deep counter and ledge above provides space for guests to lay out toiletries.

Wanting the home’s guest bathroom to feel inviting and whimsical, we dove it to create a unique balance of saturated colors and lively patterns. Playing with geometric and organic patterns- from the simple tile grid to the nature inspired wallpaper, and slapdash terrazzo flooring- this space strikes a bold kinship of forms.
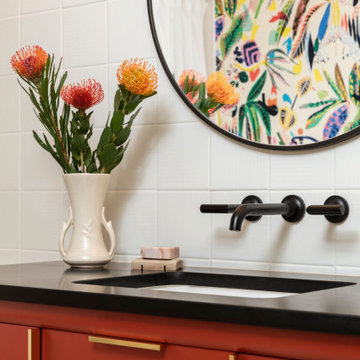
Wanting the home’s guest bathroom to feel inviting and whimsical, we dove it to create a unique balance of saturated colors and lively patterns. Playing with geometric and organic patterns- from the simple tile grid to the nature inspired wallpaper, and slapdash terrazzo flooring- this space strikes a bold kinship of forms.
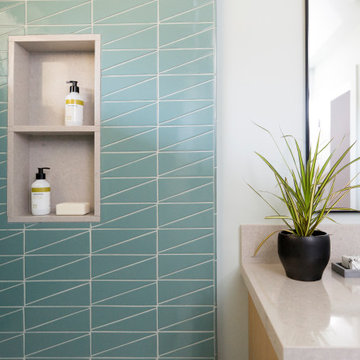
This kids bath has fun and bold triangular teal tile in the combination tub/shower. A recessed shower niche framed in quartz slab has two compartments to handle plenty of shampoo and soap. The vanity's quartz countertop is durable and stain-resistant. Chrome plumbing is low-maintenance. A large mirror over the vanity expands the space, bouncing light from the window around.
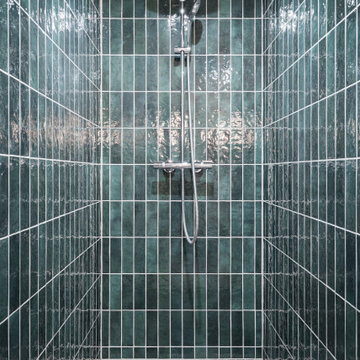
This is an example of a mid-sized master bathroom in Bordeaux with white cabinets, green tile, ceramic tile, white walls, terrazzo floors, a drop-in sink, wood benchtops, a shower curtain, a single vanity and a freestanding vanity.
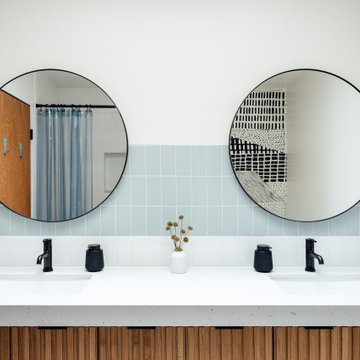
This is an example of a bathroom in Salt Lake City with medium wood cabinets, a shower/bathtub combo, blue tile, terrazzo floors, an undermount sink, green floor, a shower curtain, grey benchtops, a double vanity and a floating vanity.
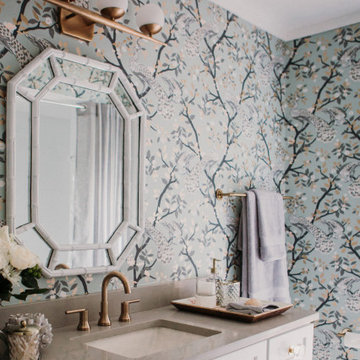
This award-winning classic and retro bathroom packs a punch! This bathroom project was part of a multi-room remodeling and design project in Winter Park. The clients wanted a bold wallpaper and a feminine look to the space, but didn't want the room to feel like it didn't belong to the rest of the home. We used a similar color palette and included mid-century accents in the space to help carry tie this bathroom in with the rest of the house. The bold peacock wall paper pattern was an homage to the home's Winter Park location. Classic white shaker cabinets got a little glam treatment with oversized brass and acrylic hardware.
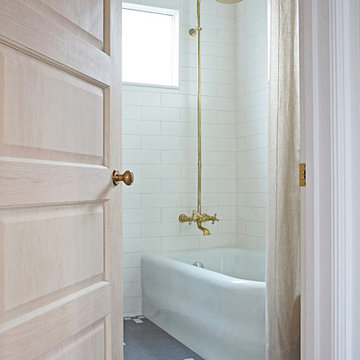
Bright and airy bathroom that incorporates historic style with a more modern aesthetic.
Complete redesign and remodel of a 1908 Classical Revival style home in Portland, OR.
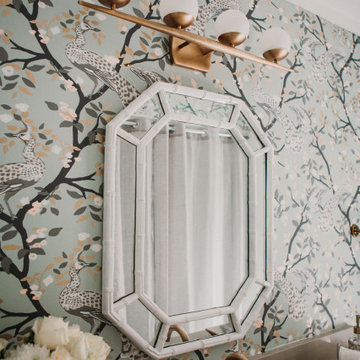
This award-winning classic and retro bathroom packs a punch! This bathroom project was part of a multi-room remodeling and design project in Winter Park. The clients wanted a bold wallpaper and a feminine look to the space, but didn't want the room to feel like it didn't belong to the rest of the home. We used a similar color palette and included mid-century accents in the space to help carry tie this bathroom in with the rest of the house. The bold peacock wall paper pattern was an homage to the home's Winter Park location. Classic white shaker cabinets got a little glam treatment with oversized brass and acrylic hardware.
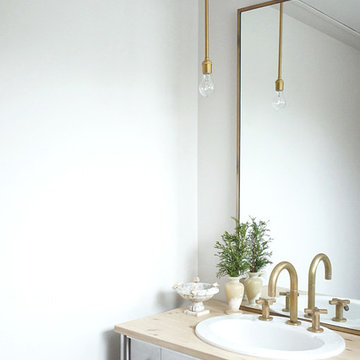
Stainless vanity with reclaimed wood top.
Complete redesign and remodel of a 1908 Classical Revival style home in Portland, OR.
This is an example of a mid-sized transitional bathroom in Portland with furniture-like cabinets, wood benchtops, grey cabinets, a corner tub, a shower/bathtub combo, a two-piece toilet, white tile, subway tile, white walls, terrazzo floors, a drop-in sink, grey floor and a shower curtain.
This is an example of a mid-sized transitional bathroom in Portland with furniture-like cabinets, wood benchtops, grey cabinets, a corner tub, a shower/bathtub combo, a two-piece toilet, white tile, subway tile, white walls, terrazzo floors, a drop-in sink, grey floor and a shower curtain.
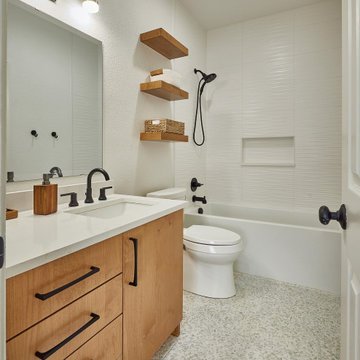
Light Wood cabinet, white countertop, drop in sinks, 2 piece commode, tub/shower combination
Design ideas for a modern bathroom in Dallas with flat-panel cabinets, light wood cabinets, a corner tub, a shower/bathtub combo, a two-piece toilet, white tile, ceramic tile, white walls, terrazzo floors, an undermount sink, quartzite benchtops, multi-coloured floor, a shower curtain, white benchtops, a double vanity and a built-in vanity.
Design ideas for a modern bathroom in Dallas with flat-panel cabinets, light wood cabinets, a corner tub, a shower/bathtub combo, a two-piece toilet, white tile, ceramic tile, white walls, terrazzo floors, an undermount sink, quartzite benchtops, multi-coloured floor, a shower curtain, white benchtops, a double vanity and a built-in vanity.
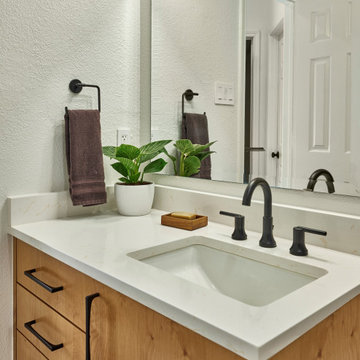
Guest Bathroom, Cambria Dovedale Countertop, custom built cabinet
Photo of a modern bathroom in Dallas with flat-panel cabinets, light wood cabinets, a corner tub, a shower/bathtub combo, a two-piece toilet, white tile, porcelain tile, white walls, terrazzo floors, an undermount sink, quartzite benchtops, green floor, a shower curtain, white benchtops, a single vanity and a floating vanity.
Photo of a modern bathroom in Dallas with flat-panel cabinets, light wood cabinets, a corner tub, a shower/bathtub combo, a two-piece toilet, white tile, porcelain tile, white walls, terrazzo floors, an undermount sink, quartzite benchtops, green floor, a shower curtain, white benchtops, a single vanity and a floating vanity.
Bathroom Design Ideas with Terrazzo Floors and a Shower Curtain
2