Bathroom Design Ideas with Terrazzo Floors and Wallpaper
Refine by:
Budget
Sort by:Popular Today
1 - 20 of 41 photos
Item 1 of 3

Powder room - Elitis vinyl wallpaper with red travertine and grey mosaics. Vessel bowl sink with black wall mounted tapware. Custom lighting. Navy painted ceiling and terrazzo floor.
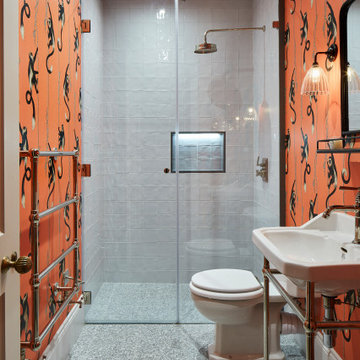
Design ideas for a mid-sized contemporary 3/4 bathroom in London with a curbless shower, a two-piece toilet, white tile, multi-coloured walls, terrazzo floors, a console sink, grey floor, an open shower, a niche, a single vanity, a freestanding vanity and wallpaper.
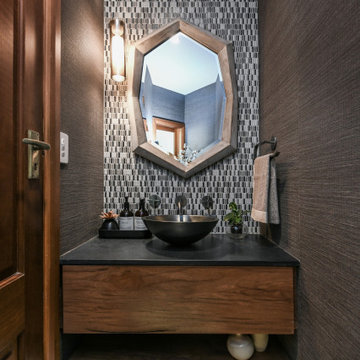
Photo of a small contemporary powder room in Sydney with flat-panel cabinets, medium wood cabinets, black and white tile, mosaic tile, terrazzo floors, a vessel sink, engineered quartz benchtops, black benchtops, a floating vanity and wallpaper.

L’objectif premier pour cet espace de travail est d’optimiser au maximum chaque mètre carré et créer un univers à l’image de notre cliente. Véritable espace de vie celui-ci accueille de multiples fonctions : un espace travail, une cuisine, des alcoves pour se détendre, une bibliothèque de rangement et décoration notamment. Dans l’entrée, le mur miroir agrandit l’espace et accentue la luminosité ambiante. Coté bureaux, l’intégralité du mur devient un espace de rangement. La bibliothèque que nous avons dessinée sur-mesure permet de gagner de la place et vient s’adapter à l’espace disponible en proposant des rangements dissimulés, une penderie et une zone d’étagères ouverte pour la touche décorative.
Afin de délimiter l’espace, le choix d’une cloison claustra est une solution simple et efficace pour souligner la superficie disponible tout en laissant passer la lumière naturelle. Elle permet une douce transition entre l’entrée, les bureaux et la cuisine.
Associer la couleur « verte » à un matériau naturel comme le bois crée une ambiance 100% relaxante et agréable.
Les détails géométriques et abstraits, que l’on retrouve au sol mais également sur les tableaux apportent à l’intérieur une note très chic. Ce motif s’associe parfaitement au mobilier et permet de créer un relief dans la pièce.
L’utilisation de matières naturelles est privilégiée et donne du caractère à la décoration. Le raphia que l’on retrouve dans les suspensions ou le rotin pour les chaises dégage une atmosphère authentique, chaleureuse et détendue.

Wanting the home’s guest bathroom to feel inviting and whimsical, we dove it to create a unique balance of saturated colors and lively patterns. Playing with geometric and organic patterns- from the simple tile grid to the nature inspired wallpaper, and slapdash terrazzo flooring- this space strikes a bold kinship of forms.
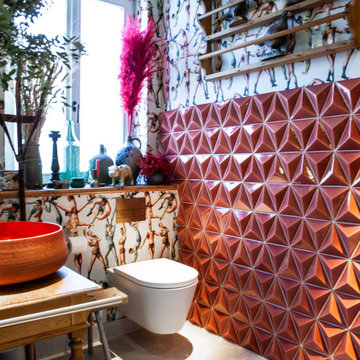
Small eclectic 3/4 bathroom in Hamburg with distressed cabinets, a curbless shower, a wall-mount toilet, pink tile, ceramic tile, multi-coloured walls, terrazzo floors, a vessel sink, tile benchtops, grey floor, a sliding shower screen, pink benchtops, a single vanity, a freestanding vanity, wallpaper and wallpaper.
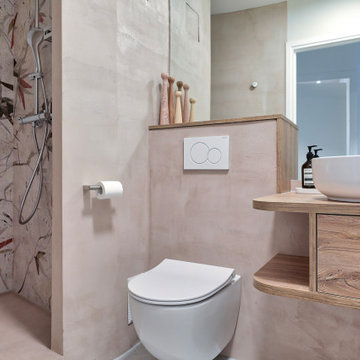
Mid-sized modern 3/4 bathroom in Paris with beaded inset cabinets, light wood cabinets, an open shower, a wall-mount toilet, pink tile, pink walls, terrazzo floors, a drop-in sink, wood benchtops, grey floor, an open shower, brown benchtops, a single vanity, a floating vanity and wallpaper.
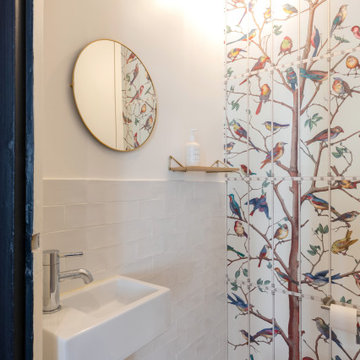
Nos clients ont fait l'acquisition de ce 135 m² afin d'y loger leur future famille. Le couple avait une certaine vision de leur intérieur idéal : de grands espaces de vie et de nombreux rangements.
Nos équipes ont donc traduit cette vision physiquement. Ainsi, l'appartement s'ouvre sur une entrée intemporelle où se dresse un meuble Ikea et une niche boisée. Éléments parfaits pour habiller le couloir et y ranger des éléments sans l'encombrer d'éléments extérieurs.
Les pièces de vie baignent dans la lumière. Au fond, il y a la cuisine, située à la place d'une ancienne chambre. Elle détonne de par sa singularité : un look contemporain avec ses façades grises et ses finitions en laiton sur fond de papier au style anglais.
Les rangements de la cuisine s'invitent jusqu'au premier salon comme un trait d'union parfait entre les 2 pièces.
Derrière une verrière coulissante, on trouve le 2e salon, lieu de détente ultime avec sa bibliothèque-meuble télé conçue sur-mesure par nos équipes.
Enfin, les SDB sont un exemple de notre savoir-faire ! Il y a celle destinée aux enfants : spacieuse, chaleureuse avec sa baignoire ovale. Et celle des parents : compacte et aux traits plus masculins avec ses touches de noir.
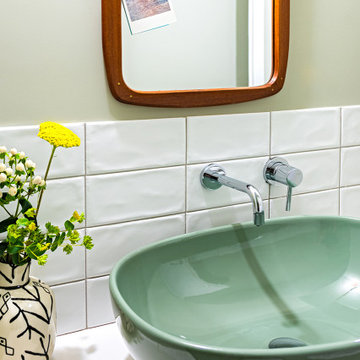
Il lavabo da appoggio in ceramica è di colore verde e riprende il tema della carta da parati. Lo specchio con la cornice in legno proviene dalla Danimarca.
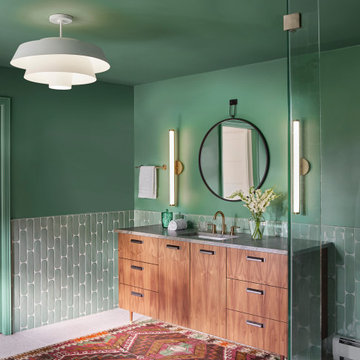
Mid mod walnut vanities with brass caps on the feet adorn the bathroom with terrazzo floor, and saturated green walls.
Design ideas for a large modern master bathroom in Denver with flat-panel cabinets, brown cabinets, a freestanding tub, a corner shower, a one-piece toilet, green tile, ceramic tile, green walls, terrazzo floors, an undermount sink, quartzite benchtops, white floor, a hinged shower door, grey benchtops, an enclosed toilet, a double vanity, a freestanding vanity and wallpaper.
Design ideas for a large modern master bathroom in Denver with flat-panel cabinets, brown cabinets, a freestanding tub, a corner shower, a one-piece toilet, green tile, ceramic tile, green walls, terrazzo floors, an undermount sink, quartzite benchtops, white floor, a hinged shower door, grey benchtops, an enclosed toilet, a double vanity, a freestanding vanity and wallpaper.
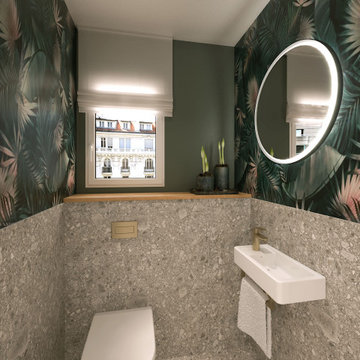
Small contemporary powder room in Nice with a wall-mount toilet, gray tile, ceramic tile, green walls, terrazzo floors, a wall-mount sink, grey floor, white benchtops and wallpaper.
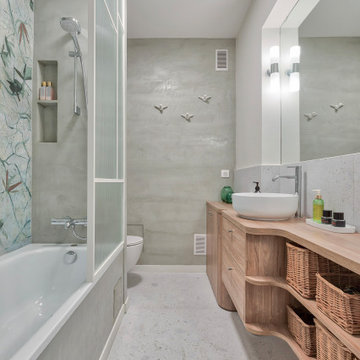
Photo of a mid-sized modern master bathroom in Paris with beaded inset cabinets, light wood cabinets, an undermount tub, a shower/bathtub combo, a wall-mount toilet, gray tile, grey walls, terrazzo floors, a drop-in sink, wood benchtops, grey floor, brown benchtops, a niche, a single vanity, a floating vanity and wallpaper.
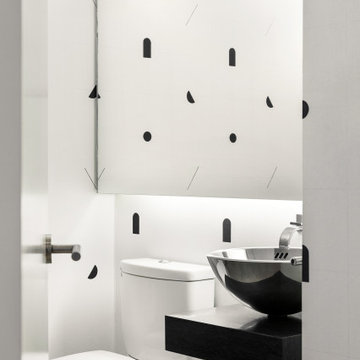
Inspiration for a small modern master bathroom in New York with black cabinets, an open shower, a two-piece toilet, white walls, terrazzo floors, a vessel sink, marble benchtops, grey floor, a sliding shower screen, black benchtops, a single vanity, a floating vanity and wallpaper.
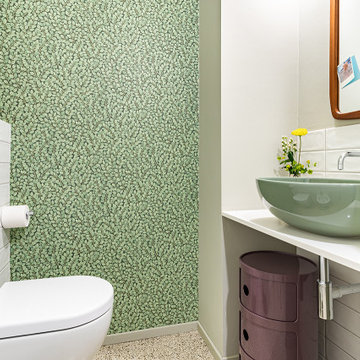
Il bagno di servizio ha rivestimenti in piastrelle bianche con finitura opaca ed è impreziosito da una parete rivestita con carta da parati. Il pavimento è in piastrelle di graniglia.
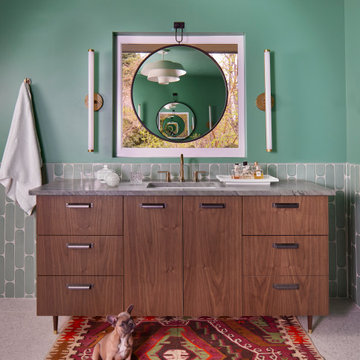
Mid mod walnut vanities with brass caps on the feet adorn the bathroom with terrazzo floor, and saturated green walls.
Photo of a large modern master bathroom in Denver with flat-panel cabinets, brown cabinets, a freestanding tub, a corner shower, a one-piece toilet, green tile, ceramic tile, green walls, terrazzo floors, an undermount sink, quartzite benchtops, white floor, a hinged shower door, grey benchtops, an enclosed toilet, a double vanity, a freestanding vanity and wallpaper.
Photo of a large modern master bathroom in Denver with flat-panel cabinets, brown cabinets, a freestanding tub, a corner shower, a one-piece toilet, green tile, ceramic tile, green walls, terrazzo floors, an undermount sink, quartzite benchtops, white floor, a hinged shower door, grey benchtops, an enclosed toilet, a double vanity, a freestanding vanity and wallpaper.
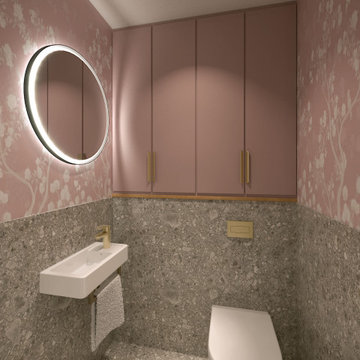
This is an example of a small contemporary powder room in Nice with a wall-mount toilet, gray tile, ceramic tile, pink walls, terrazzo floors, a wall-mount sink, grey floor, white benchtops and wallpaper.
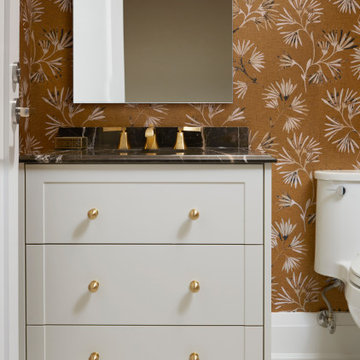
Photo of a mid-sized transitional powder room in Toronto with recessed-panel cabinets, grey cabinets, multi-coloured walls, terrazzo floors, an undermount sink, beige floor, black benchtops, a built-in vanity and wallpaper.
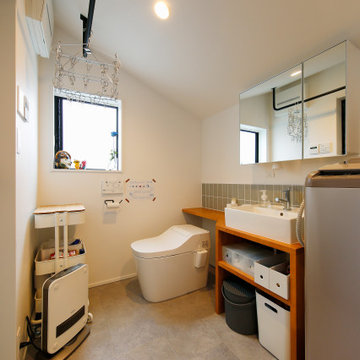
コンパクトで機能性にあふれた洗面室は、天井の勾配を活かしてハンガーパイプを配置しています。
洗面台回りには木のカウンターを造作して、タイルを組み合わせて清潔感のある仕上がりに。
Design ideas for a mid-sized industrial powder room in Tokyo Suburbs with open cabinets, brown cabinets, a two-piece toilet, gray tile, ceramic tile, white walls, terrazzo floors, an undermount sink, wood benchtops, beige floor, brown benchtops, a built-in vanity, wallpaper and wallpaper.
Design ideas for a mid-sized industrial powder room in Tokyo Suburbs with open cabinets, brown cabinets, a two-piece toilet, gray tile, ceramic tile, white walls, terrazzo floors, an undermount sink, wood benchtops, beige floor, brown benchtops, a built-in vanity, wallpaper and wallpaper.
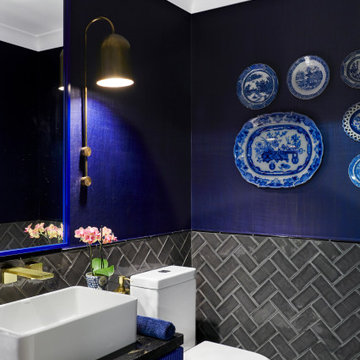
Cobalt blue silk wallpaper, blue and white china, brass wall sconce and custom cabinetry with granite benchtops.
Design ideas for a mid-sized eclectic powder room in Other with louvered cabinets, blue cabinets, a one-piece toilet, gray tile, subway tile, white walls, terrazzo floors, a vessel sink, granite benchtops, grey floor, black benchtops, a freestanding vanity and wallpaper.
Design ideas for a mid-sized eclectic powder room in Other with louvered cabinets, blue cabinets, a one-piece toilet, gray tile, subway tile, white walls, terrazzo floors, a vessel sink, granite benchtops, grey floor, black benchtops, a freestanding vanity and wallpaper.
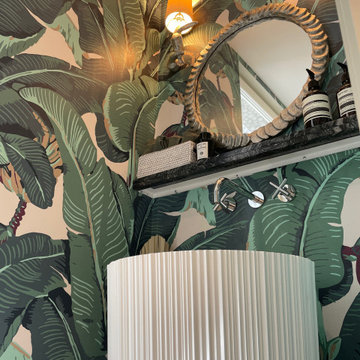
Wc invités dans une maison face à la mer dans la baie de Saint Tropez. Vasque posée, papier peint type jungle, accessoires en acier brossé et détails avec du marbre noir
Bathroom Design Ideas with Terrazzo Floors and Wallpaper
1

