All Wall Treatments Bathroom Design Ideas with Terrazzo Floors
Refine by:
Budget
Sort by:Popular Today
81 - 100 of 123 photos
Item 1 of 3
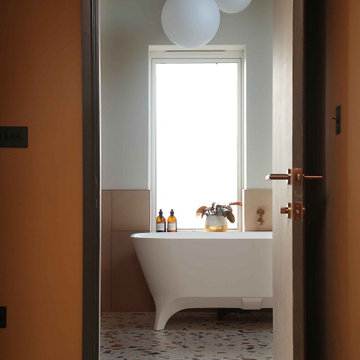
Mid-sized scandinavian kids bathroom in Other with beaded inset cabinets, a freestanding tub, an open shower, pink tile, white walls, terrazzo floors, an undermount sink, multi-coloured floor, an open shower, white benchtops, a niche, a single vanity and a floating vanity.
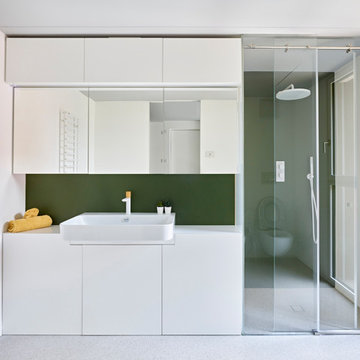
Design ideas for a contemporary kids bathroom in Other with white cabinets, an open shower, a wall-mount toilet, green walls, terrazzo floors, a wall-mount sink, grey floor, a single vanity, a floating vanity and wood walls.
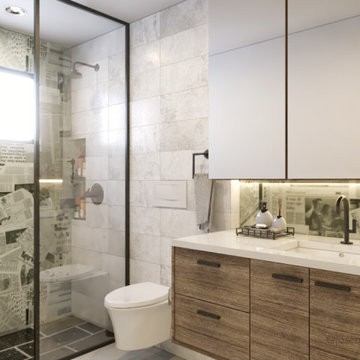
Design ideas for a small contemporary master bathroom in Other with flat-panel cabinets, white cabinets, an alcove shower, a wall-mount toilet, green tile, wood-look tile, white walls, terrazzo floors, a vessel sink, engineered quartz benchtops, white floor, an open shower, white benchtops, a single vanity, a built-in vanity, recessed and panelled walls.

Cet ancien cabinet d’avocat dans le quartier du carré d’or, laissé à l’abandon, avait besoin d’attention. Notre intervention a consisté en une réorganisation complète afin de créer un appartement familial avec un décor épuré et contemplatif qui fasse appel à tous nos sens. Nous avons souhaité mettre en valeur les éléments de l’architecture classique de l’immeuble, en y ajoutant une atmosphère minimaliste et apaisante. En très mauvais état, une rénovation lourde et structurelle a été nécessaire, comprenant la totalité du plancher, des reprises en sous-œuvre, la création de points d’eau et d’évacuations.
Les espaces de vie, relèvent d’un savant jeu d’organisation permettant d’obtenir des perspectives multiples. Le grand hall d’entrée a été réduit, au profit d’un toilette singulier, hors du temps, tapissé de fleurs et d’un nez de cloison faisant office de frontière avec la grande pièce de vie. Le grand placard d’entrée comprenant la buanderie a été réalisé en bois de noyer par nos artisans menuisiers. Celle-ci a été délimitée au sol par du terrazzo blanc Carrara et de fines baguettes en laiton.
La grande pièce de vie est désormais le cœur de l’appartement. Pour y arriver, nous avons dû réunir quatre pièces et un couloir pour créer un triple séjour, comprenant cuisine, salle à manger et salon. La cuisine a été organisée autour d’un grand îlot mêlant du quartzite Taj Mahal et du bois de noyer. Dans la majestueuse salle à manger, la cheminée en marbre a été effacée au profit d’un mur en arrondi et d’une fenêtre qui illumine l’espace. Côté salon a été créé une alcôve derrière le canapé pour y intégrer une bibliothèque. L’ensemble est posé sur un parquet en chêne pointe de Hongris 38° spécialement fabriqué pour cet appartement. Nos artisans staffeurs ont réalisés avec détails l’ensemble des corniches et cimaises de l’appartement, remettant en valeur l’aspect bourgeois.
Un peu à l’écart, la chambre des enfants intègre un lit superposé dans l’alcôve tapissée d’une nature joueuse où les écureuils se donnent à cœur joie dans une partie de cache-cache sauvage. Pour pénétrer dans la suite parentale, il faut tout d’abord longer la douche qui se veut audacieuse avec un carrelage zellige vert bouteille et un receveur noir. De plus, le dressing en chêne cloisonne la chambre de la douche. De son côté, le bureau a pris la place de l’ancien archivage, et le vert Thé de Chine recouvrant murs et plafond, contraste avec la tapisserie feuillage pour se plonger dans cette parenthèse de douceur.
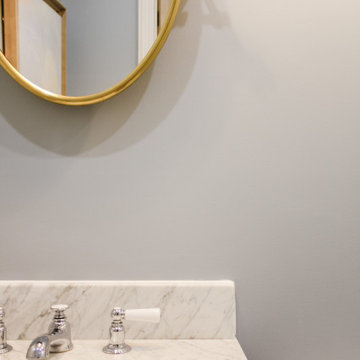
The brief was to transform the apartment into a functional and comfortable home, suitable for everyday living; a place of warmth and true homeliness. Excitingly, we were encouraged to be brave and bold with colour, and so we took inspiration from the beautiful garden of England; Kent. We opted for a palette of French greys, Farrow and Ball's warm neutrals, rich textures and textiles. We hope you like the result as much as we did!
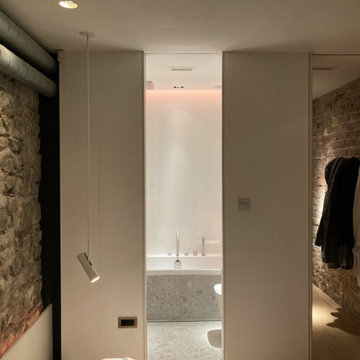
Bathroom pod
Design ideas for a modern master bathroom with white cabinets, a wall-mount toilet, white walls, terrazzo floors, grey floor, a hinged shower door, a floating vanity and brick walls.
Design ideas for a modern master bathroom with white cabinets, a wall-mount toilet, white walls, terrazzo floors, grey floor, a hinged shower door, a floating vanity and brick walls.
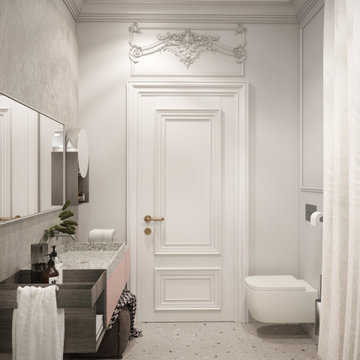
Mid-sized transitional kids bathroom in Madrid with open cabinets, grey cabinets, an alcove tub, a one-piece toilet, gray tile, white walls, terrazzo floors, a console sink, terrazzo benchtops, grey benchtops, an enclosed toilet, a single vanity, a built-in vanity, decorative wall panelling and grey floor.
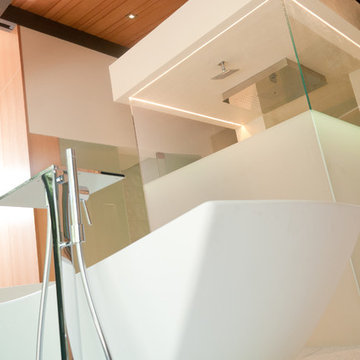
David Calvert Photography
Photo of a modern master bathroom in Sacramento with a freestanding tub, a curbless shower, white tile, ceramic tile, terrazzo floors, white floor and wood walls.
Photo of a modern master bathroom in Sacramento with a freestanding tub, a curbless shower, white tile, ceramic tile, terrazzo floors, white floor and wood walls.
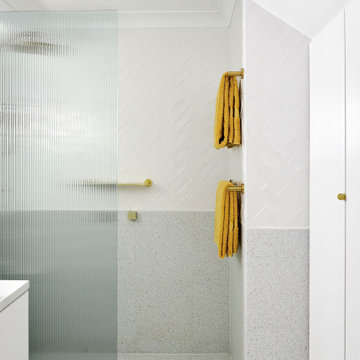
Mid-sized eclectic kids bathroom in Sydney with furniture-like cabinets, white cabinets, an open shower, a two-piece toilet, white tile, subway tile, white walls, terrazzo floors, a vessel sink, engineered quartz benchtops, white floor, an open shower, white benchtops, a single vanity, a freestanding vanity and panelled walls.
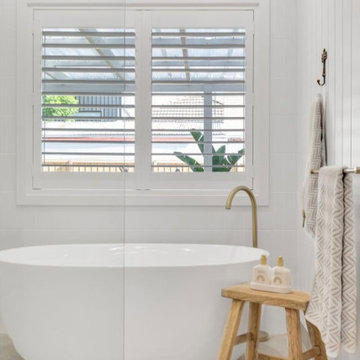
Photo of a traditional wet room bathroom in Melbourne with a freestanding tub, white tile, ceramic tile, terrazzo floors, wood benchtops, an open shower, brown benchtops and panelled walls.
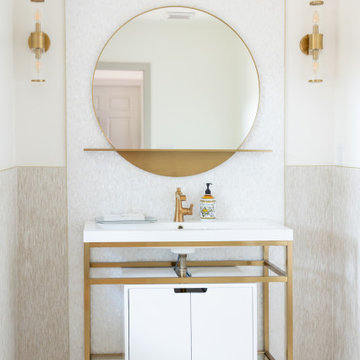
Renovation from an old Florida dated house that used to be a country club, to an updated beautiful Old Florida inspired kitchen, dining, bar and keeping room.
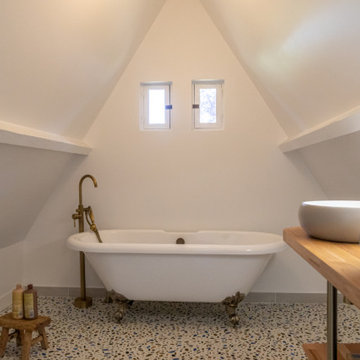
Mid-sized contemporary master bathroom in Le Havre with open cabinets, a freestanding tub, a shower/bathtub combo, a two-piece toilet, white walls, terrazzo floors, a drop-in sink, wood benchtops, multi-coloured floor, an open shower, beige benchtops, a double vanity, a freestanding vanity, exposed beam and decorative wall panelling.
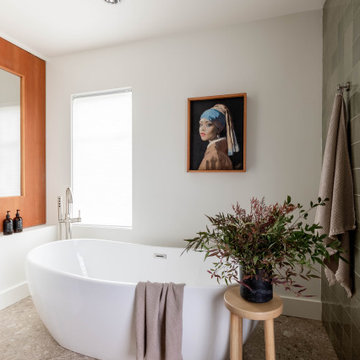
This is an example of a mid-sized contemporary bathroom in Seattle with flat-panel cabinets, light wood cabinets, a freestanding tub, a curbless shower, a two-piece toilet, green tile, ceramic tile, white walls, terrazzo floors, a pedestal sink, engineered quartz benchtops, beige floor, an open shower, multi-coloured benchtops, an enclosed toilet, a double vanity, a floating vanity and wood walls.
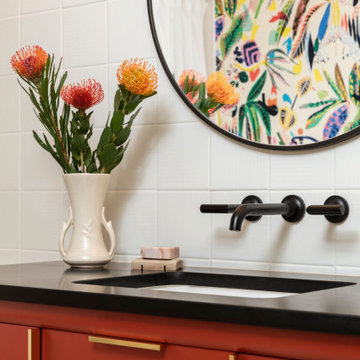
Wanting the home’s guest bathroom to feel inviting and whimsical, we dove it to create a unique balance of saturated colors and lively patterns. Playing with geometric and organic patterns- from the simple tile grid to the nature inspired wallpaper, and slapdash terrazzo flooring- this space strikes a bold kinship of forms.

Photo of a mid-sized modern kids bathroom in Other with beaded inset cabinets, a freestanding tub, an open shower, pink tile, white walls, terrazzo floors, an undermount sink, multi-coloured floor, an open shower, white benchtops, a niche, a single vanity and a floating vanity.
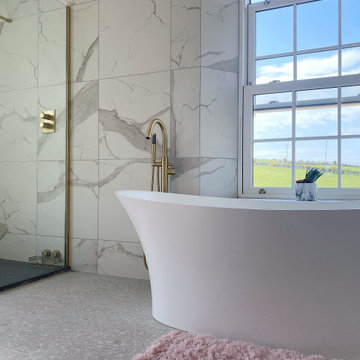
Contemporary Master ensuite designed for a new build. The client requested a space which was extremely luxurious and held an atmosphere similar to a spa or hotel. We met this brief by choosing high-end finishes such as brass for the shower and taps which combined beautifully with the rich terrazzo and contemporary marble wall tiles. The spacious shower, freestanding bath and bespoke vanity unit with countertop sink add another level of luxury to the space.
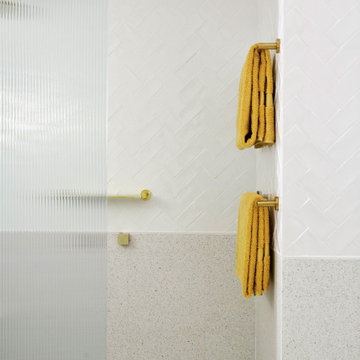
Inspiration for a mid-sized eclectic kids bathroom in Sydney with furniture-like cabinets, white cabinets, an open shower, a two-piece toilet, white tile, subway tile, white walls, terrazzo floors, a vessel sink, engineered quartz benchtops, white floor, an open shower, white benchtops, a single vanity, a freestanding vanity and panelled walls.
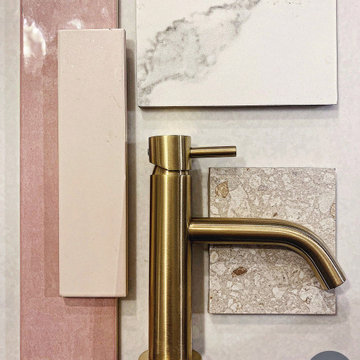
Contemporary Master ensuite designed for a new build. The client requested a space which was extremely luxurious and held an atmosphere similar to a spa or hotel. We met this brief by choosing high-end finishes such as brass for the shower and taps which combined beautifully with the rich terrazzo and contemporary marble wall tiles. The spacious shower, freestanding bath and bespoke vanity unit with countertop sink add another level of luxury to the space.
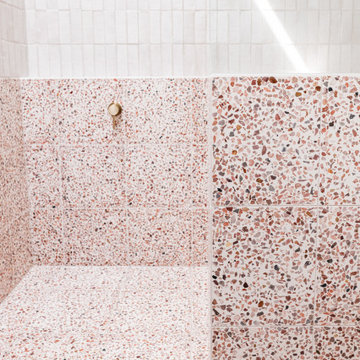
A bathroom renovation that optimised layout and updated the decor to a contemporary yet retro feel, that harmonises with this mid-century beachfront home.

Powder room - Elitis vinyl wallpaper with red travertine and grey mosaics. Vessel bowl sink with black wall mounted tapware. Custom lighting. Navy painted ceiling and terrazzo floor.
All Wall Treatments Bathroom Design Ideas with Terrazzo Floors
5

