Bathroom Design Ideas with Tile Benchtops and Black Floor
Refine by:
Budget
Sort by:Popular Today
41 - 60 of 247 photos
Item 1 of 3
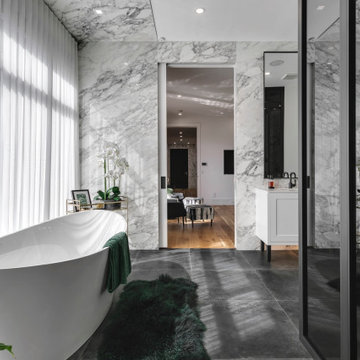
Large contemporary master bathroom in Calgary with recessed-panel cabinets, white cabinets, a freestanding tub, a curbless shower, black and white tile, porcelain tile, multi-coloured walls, porcelain floors, tile benchtops, black floor, a hinged shower door, white benchtops, a double vanity and a freestanding vanity.
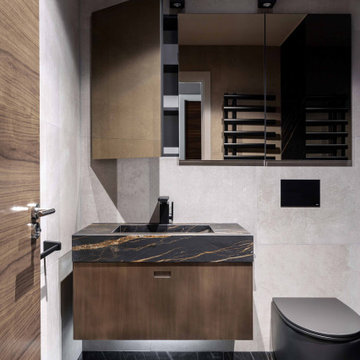
Inspiration for a mid-sized contemporary master bathroom in London with flat-panel cabinets, brown cabinets, a drop-in tub, an open shower, a wall-mount toilet, beige tile, porcelain tile, beige walls, porcelain floors, a wall-mount sink, tile benchtops, black floor, a hinged shower door and black benchtops.
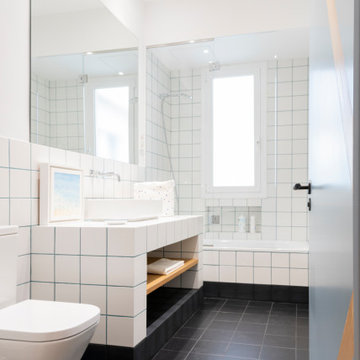
This is an example of a mid-sized transitional 3/4 bathroom in Madrid with open cabinets, white cabinets, a drop-in tub, a two-piece toilet, black and white tile, white walls, ceramic floors, a vessel sink, tile benchtops, black floor, a sliding shower screen, white benchtops, a niche, a single vanity and a built-in vanity.
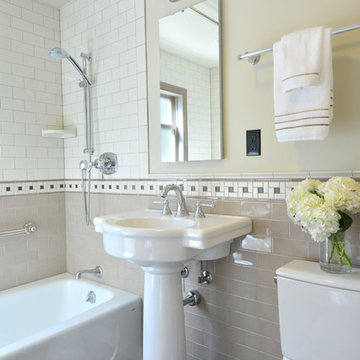
Build: Jackson Design Build.
Designer: Penates Design.
Photography: Krogstad Photography
This is an example of a mid-sized transitional master bathroom in Seattle with medium wood cabinets, an alcove tub, a shower/bathtub combo, a one-piece toilet, beige tile, porcelain tile, beige walls, linoleum floors, a pedestal sink, tile benchtops, black floor and a shower curtain.
This is an example of a mid-sized transitional master bathroom in Seattle with medium wood cabinets, an alcove tub, a shower/bathtub combo, a one-piece toilet, beige tile, porcelain tile, beige walls, linoleum floors, a pedestal sink, tile benchtops, black floor and a shower curtain.
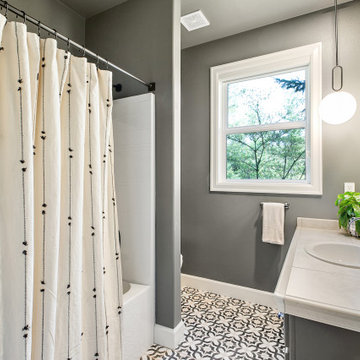
The goal of the basement bathroom remodel was to create a moody, art-deco feel. The walls and ceiling were painted in a dark Grizzle Gray by Sherwin-Williams (SW #7068) and the cabinet in Iron Ore (SW #7069). Updating to Brizo plumbing elevates the look. The patterned Bedrosians floor tile gives the room a punch.
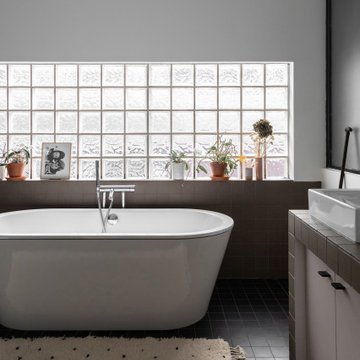
Rénovation, agencement et décoration d’une ancienne usine transformée en un loft de 250 m2 réparti sur 3 niveaux.
Les points forts :
Association de design industriel avec du mobilier vintage
La boîte buanderie
Les courbes et lignes géométriques valorisant les espaces
Crédit photo © Bertrand Fompeyrine
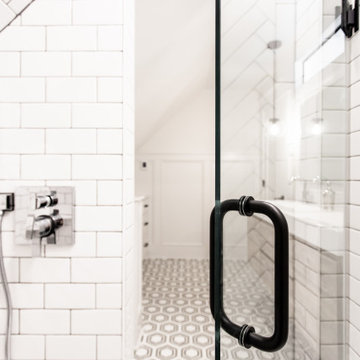
Master bath room renovation. Added master suite in attic space.
Design ideas for a large transitional master bathroom in Minneapolis with flat-panel cabinets, light wood cabinets, a corner shower, a two-piece toilet, white tile, ceramic tile, white walls, marble floors, a wall-mount sink, tile benchtops, black floor, a hinged shower door, white benchtops, a shower seat, a double vanity, a floating vanity and decorative wall panelling.
Design ideas for a large transitional master bathroom in Minneapolis with flat-panel cabinets, light wood cabinets, a corner shower, a two-piece toilet, white tile, ceramic tile, white walls, marble floors, a wall-mount sink, tile benchtops, black floor, a hinged shower door, white benchtops, a shower seat, a double vanity, a floating vanity and decorative wall panelling.
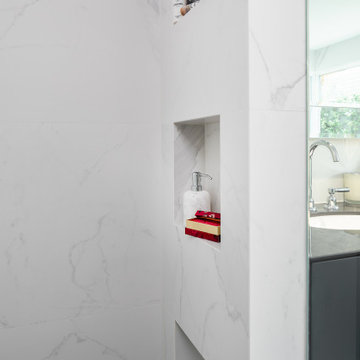
Design ideas for a mid-sized midcentury master bathroom in Perth with black cabinets, a freestanding tub, a one-piece toilet, porcelain tile, an undermount sink, tile benchtops, black floor, black benchtops, a double vanity and a floating vanity.
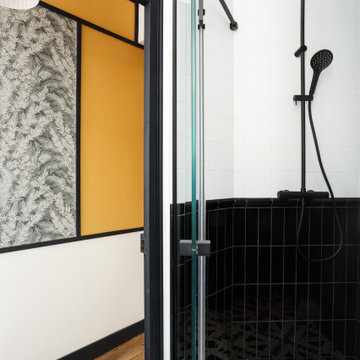
Small midcentury master bathroom in Paris with flat-panel cabinets, white cabinets, an alcove shower, a wall-mount toilet, black and white tile, ceramic tile, white walls, cement tiles, a drop-in sink, tile benchtops, black floor, a hinged shower door, black benchtops, a single vanity and a floating vanity.
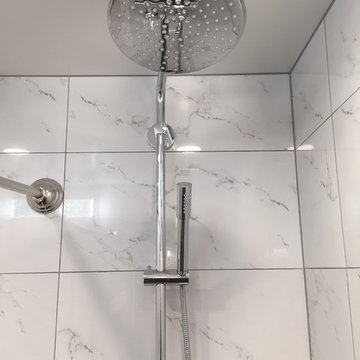
Design ideas for a mid-sized modern master bathroom in New York with shaker cabinets, a double shower, a one-piece toilet, white tile, stone tile, white walls, a console sink, tile benchtops, black floor, a shower curtain, white benchtops, a floating vanity and vaulted.
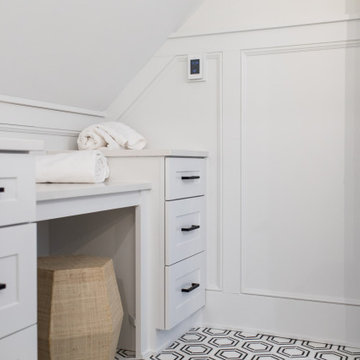
Master bath room renovation. Added master suite in attic space.
Large transitional master bathroom in Minneapolis with flat-panel cabinets, light wood cabinets, a corner shower, a two-piece toilet, white tile, ceramic tile, white walls, marble floors, a wall-mount sink, tile benchtops, black floor, a hinged shower door, white benchtops, a shower seat, a double vanity, a floating vanity and decorative wall panelling.
Large transitional master bathroom in Minneapolis with flat-panel cabinets, light wood cabinets, a corner shower, a two-piece toilet, white tile, ceramic tile, white walls, marble floors, a wall-mount sink, tile benchtops, black floor, a hinged shower door, white benchtops, a shower seat, a double vanity, a floating vanity and decorative wall panelling.
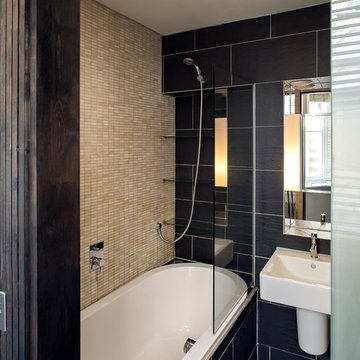
Peter Landers
Inspiration for a small transitional kids bathroom in London with flat-panel cabinets, a drop-in tub, a shower/bathtub combo, a wall-mount toilet, black tile, ceramic tile, beige walls, ceramic floors, a wall-mount sink, tile benchtops, black floor, an open shower and black benchtops.
Inspiration for a small transitional kids bathroom in London with flat-panel cabinets, a drop-in tub, a shower/bathtub combo, a wall-mount toilet, black tile, ceramic tile, beige walls, ceramic floors, a wall-mount sink, tile benchtops, black floor, an open shower and black benchtops.
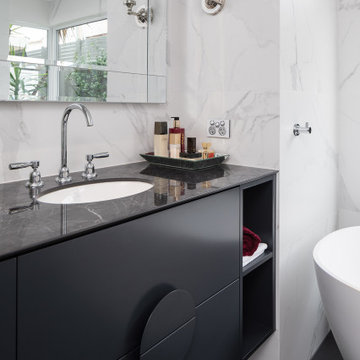
Mid-sized contemporary master bathroom in Perth with black cabinets, a freestanding tub, a one-piece toilet, porcelain tile, an undermount sink, tile benchtops, black floor, black benchtops, a double vanity and a floating vanity.
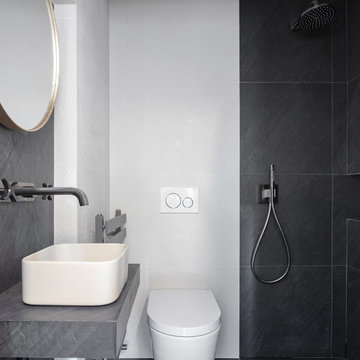
Peter Landers
Inspiration for a small contemporary 3/4 wet room bathroom in Oxfordshire with a wall-mount toilet, black and white tile, ceramic tile, black walls, ceramic floors, a trough sink, tile benchtops, black floor and black benchtops.
Inspiration for a small contemporary 3/4 wet room bathroom in Oxfordshire with a wall-mount toilet, black and white tile, ceramic tile, black walls, ceramic floors, a trough sink, tile benchtops, black floor and black benchtops.
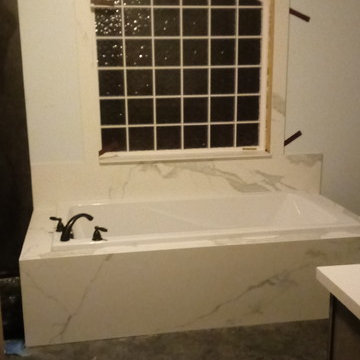
Bathtub and window design by Quality Surfaces Owner. Tub surround and setting by Quality Surfaces out of Neolith material. Eljer Lasalle XL whirlpool tub. Arched block window. Peerless Faucet. VCT Tile on floor.
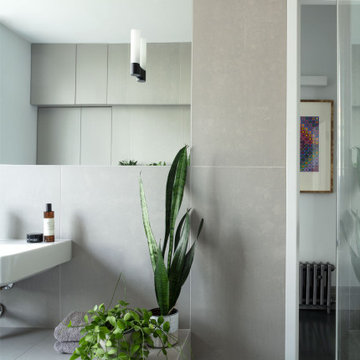
FPArchitects have restored and refurbished a four-storey grade II listed Georgian mid terrace in London's Limehouse, turning the gloomy and dilapidated house into a bright and minimalist family home.
Located within the Lowell Street Conservation Area and on one of London's busiest roads, the early 19th century building was the subject of insensitive extensive works in the mid 1990s when much of the original fabric and features were lost.
FPArchitects' ambition was to re-establish the decorative hierarchy of the interiors by stripping out unsympathetic features and insert paired down decorative elements that complement the original rusticated stucco, round-headed windows and the entrance with fluted columns.
Ancillary spaces are inserted within the original cellular layout with minimal disruption to the fabric of the building. A side extension at the back, also added in the mid 1990s, is transformed into a small pavilion-like Dining Room with minimal sliding doors and apertures for overhead natural light.
Subtle shades of colours and materials with fine textures are preferred and are juxtaposed to dark floors in veiled reference to the Regency and Georgian aesthetics.
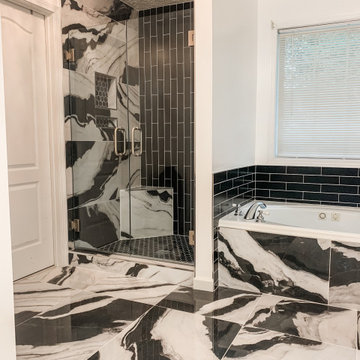
This is an example of a mid-sized contemporary master bathroom in Atlanta with glass-front cabinets, black cabinets, a claw-foot tub, an open shower, a one-piece toilet, black and white tile, marble, white walls, ceramic floors, a wall-mount sink, tile benchtops, black floor, an open shower, white benchtops, a niche, a double vanity, a built-in vanity, coffered and planked wall panelling.
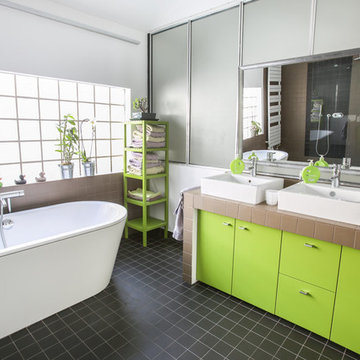
Thierry Stefanopoulos
This is an example of a large contemporary master bathroom in Paris with beaded inset cabinets, green cabinets, a drop-in tub, a curbless shower, a wall-mount toilet, black tile, ceramic tile, white walls, ceramic floors, a vessel sink, tile benchtops, black floor, an open shower and grey benchtops.
This is an example of a large contemporary master bathroom in Paris with beaded inset cabinets, green cabinets, a drop-in tub, a curbless shower, a wall-mount toilet, black tile, ceramic tile, white walls, ceramic floors, a vessel sink, tile benchtops, black floor, an open shower and grey benchtops.
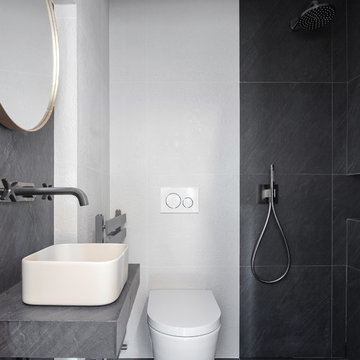
Peter Landers
This is an example of a small country 3/4 wet room bathroom in Oxfordshire with a wall-mount toilet, black and white tile, cement tile, white walls, ceramic floors, a trough sink, tile benchtops, black floor, an open shower and black benchtops.
This is an example of a small country 3/4 wet room bathroom in Oxfordshire with a wall-mount toilet, black and white tile, cement tile, white walls, ceramic floors, a trough sink, tile benchtops, black floor, an open shower and black benchtops.
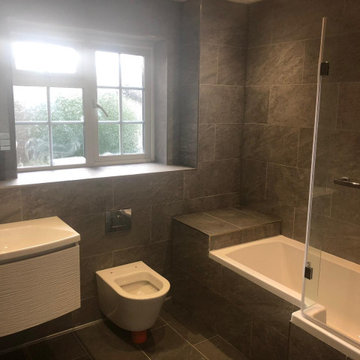
Photo of a mid-sized modern kids bathroom in London with furniture-like cabinets, white cabinets, a corner tub, a curbless shower, a wall-mount toilet, gray tile, ceramic tile, grey walls, ceramic floors, an integrated sink, tile benchtops, black floor, a hinged shower door and grey benchtops.
Bathroom Design Ideas with Tile Benchtops and Black Floor
3