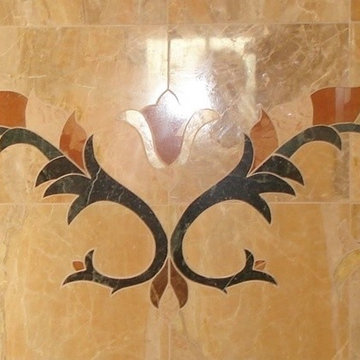All Wall Treatments Bathroom Design Ideas with Tile Benchtops
Refine by:
Budget
Sort by:Popular Today
101 - 120 of 229 photos
Item 1 of 3
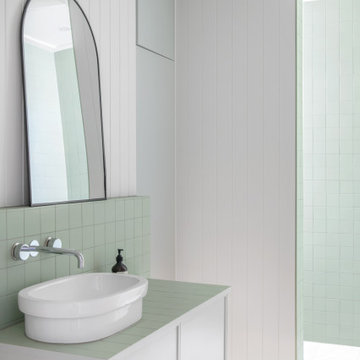
Inspiration for a large modern kids wet room bathroom in Brisbane with furniture-like cabinets, green cabinets, a one-piece toilet, green tile, porcelain tile, white walls, ceramic floors, a vessel sink, tile benchtops, white floor, an open shower, green benchtops, a single vanity, a floating vanity and wood walls.
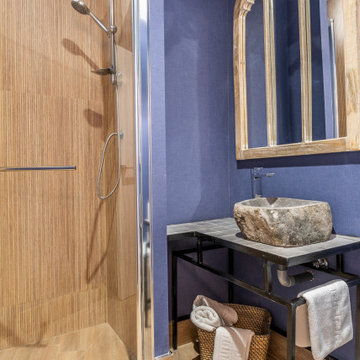
Inspiration for a mid-sized contemporary master bathroom in Madrid with a curbless shower, a one-piece toilet, multi-coloured tile, wood-look tile, multi-coloured walls, light hardwood floors, a vessel sink, tile benchtops, grey benchtops, a single vanity, a built-in vanity and wallpaper.
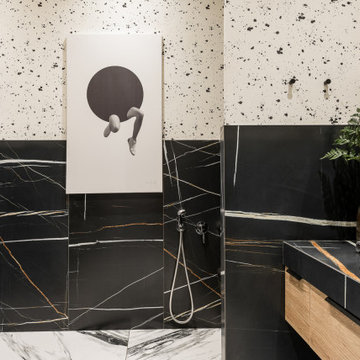
Design ideas for a mid-sized modern 3/4 bathroom in Other with flat-panel cabinets, an alcove shower, a wall-mount toilet, black tile, porcelain tile, porcelain floors, a drop-in sink, tile benchtops, white floor, a hinged shower door, black benchtops, a single vanity, a floating vanity and wallpaper.
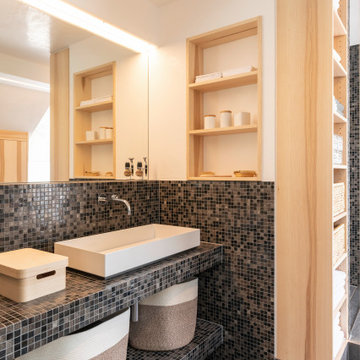
Vorrangig für dieses „Naturbad“ galt es Stauräume und Zonierungen zu schaffen.
Ein offenes Regalelement zum Stauraum für Handtücher und Naturkörbe verlängert zusätzlich die Wand zwischen Waschtisch und Dusche.
In der Wandscheibe zum Waschtisch wurde eine Nische geschaffen, welche durch ein kleines Eschenregal eingerahmt wird, selbstverständlich ebenfalls flächenbündig und mit dezenter Schattenfuge.
Die eigentliche Wohlfühlwirkung wurde durch die gekonnte Holzauswahl erreicht: Fortlaufende Holzmaserungen über mehrere Fronten hinweg, fein ausgewählte Holzstruktur in harmonischem Wechsel zwischen hellem Holz und dunklen, natürlichen Farbeinläufen und eine Oberflächenbehandlung die die Natürlichkeit des Holzes optisch und haptisch zu 100% einem spüren lässt – zeigen hier das nötige Feingespür des Schreiners und die Liebe zu den Details.
Holz in seiner Einzigartigkeit zu erkennen und entsprechend zu verwenden ist hier perfekt gelungen!

Victorian Style Bathroom in Horsham, West Sussex
In the peaceful village of Warnham, West Sussex, bathroom designer George Harvey has created a fantastic Victorian style bathroom space, playing homage to this characterful house.
Making the most of present-day, Victorian Style bathroom furnishings was the brief for this project, with this client opting to maintain the theme of the house throughout this bathroom space. The design of this project is minimal with white and black used throughout to build on this theme, with present day technologies and innovation used to give the client a well-functioning bathroom space.
To create this space designer George has used bathroom suppliers Burlington and Crosswater, with traditional options from each utilised to bring the classic black and white contrast desired by the client. In an additional modern twist, a HiB illuminating mirror has been included – incorporating a present-day innovation into this timeless bathroom space.
Bathroom Accessories
One of the key design elements of this project is the contrast between black and white and balancing this delicately throughout the bathroom space. With the client not opting for any bathroom furniture space, George has done well to incorporate traditional Victorian accessories across the room. Repositioned and refitted by our installation team, this client has re-used their own bath for this space as it not only suits this space to a tee but fits perfectly as a focal centrepiece to this bathroom.
A generously sized Crosswater Clear6 shower enclosure has been fitted in the corner of this bathroom, with a sliding door mechanism used for access and Crosswater’s Matt Black frame option utilised in a contemporary Victorian twist. Distinctive Burlington ceramics have been used in the form of pedestal sink and close coupled W/C, bringing a traditional element to these essential bathroom pieces.
Bathroom Features
Traditional Burlington Brassware features everywhere in this bathroom, either in the form of the Walnut finished Kensington range or Chrome and Black Trent brassware. Walnut pillar taps, bath filler and handset bring warmth to the space with Chrome and Black shower valve and handset contributing to the Victorian feel of this space. Above the basin area sits a modern HiB Solstice mirror with integrated demisting technology, ambient lighting and customisable illumination. This HiB mirror also nicely balances a modern inclusion with the traditional space through the selection of a Matt Black finish.
Along with the bathroom fitting, plumbing and electrics, our installation team also undertook a full tiling of this bathroom space. Gloss White wall tiles have been used as a base for Victorian features while the floor makes decorative use of Black and White Petal patterned tiling with an in keeping black border tile. As part of the installation our team have also concealed all pipework for a minimal feel.
Our Bathroom Design & Installation Service
With any bathroom redesign several trades are needed to ensure a great finish across every element of your space. Our installation team has undertaken a full bathroom fitting, electrics, plumbing and tiling work across this project with our project management team organising the entire works. Not only is this bathroom a great installation, designer George has created a fantastic space that is tailored and well-suited to this Victorian Warnham home.
If this project has inspired your next bathroom project, then speak to one of our experienced designers about it.
Call a showroom or use our online appointment form to book your free design & quote.
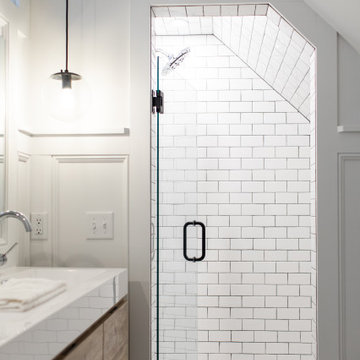
Master bath room renovation. Added master suite in attic space.
Inspiration for a large transitional master bathroom in Minneapolis with flat-panel cabinets, light wood cabinets, a corner shower, a two-piece toilet, white tile, ceramic tile, white walls, marble floors, a wall-mount sink, tile benchtops, black floor, a hinged shower door, white benchtops, a shower seat, a double vanity, a floating vanity and decorative wall panelling.
Inspiration for a large transitional master bathroom in Minneapolis with flat-panel cabinets, light wood cabinets, a corner shower, a two-piece toilet, white tile, ceramic tile, white walls, marble floors, a wall-mount sink, tile benchtops, black floor, a hinged shower door, white benchtops, a shower seat, a double vanity, a floating vanity and decorative wall panelling.
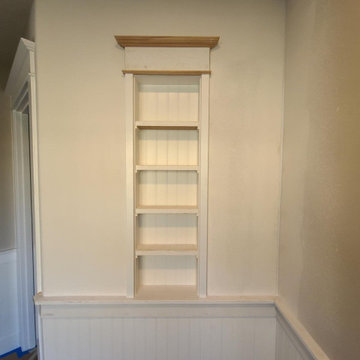
Photo of a large master bathroom in Portland with medium wood cabinets, a freestanding tub, a one-piece toilet, beige walls, porcelain floors, a drop-in sink, tile benchtops, beige floor, beige benchtops, an enclosed toilet, a double vanity, a built-in vanity and decorative wall panelling.
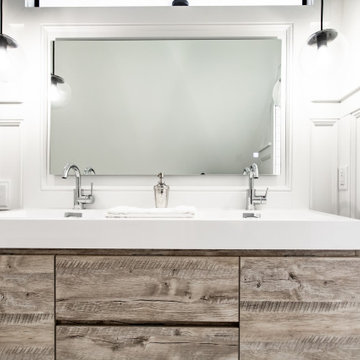
Master bath room renovation. Added master suite in attic space.
Inspiration for a large transitional master bathroom in Minneapolis with flat-panel cabinets, light wood cabinets, a corner shower, a two-piece toilet, white tile, ceramic tile, white walls, marble floors, a wall-mount sink, tile benchtops, black floor, a hinged shower door, white benchtops, a shower seat, a double vanity, a floating vanity and decorative wall panelling.
Inspiration for a large transitional master bathroom in Minneapolis with flat-panel cabinets, light wood cabinets, a corner shower, a two-piece toilet, white tile, ceramic tile, white walls, marble floors, a wall-mount sink, tile benchtops, black floor, a hinged shower door, white benchtops, a shower seat, a double vanity, a floating vanity and decorative wall panelling.
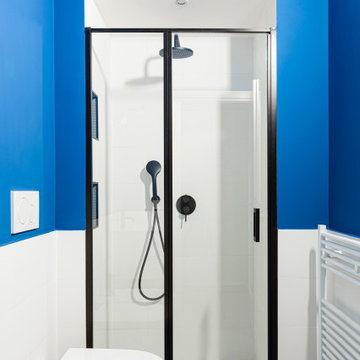
Il bagno spezza a livello cromatico la neutralità dei colori dominanti all'interno dell'abitazione.
Si è giocato con i contrasti di colore blu (pavimento e fascia alta delle pareti laterali) e bianco (soffitto e fascia bassa dei rivestimenti a parete). La doccia completamente bianca è interrotta da dettagli neri, quali la rubinetteria e il box doccia.
Il pavimento è rivestito di piastrelle della linea Graph di Vogue Ceramiche nella versione blu scuro, mentre le pareti della versione bianca tinta unita.
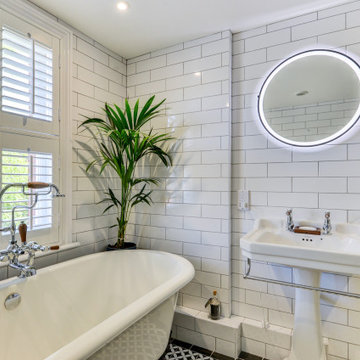
Victorian Style Bathroom in Horsham, West Sussex
In the peaceful village of Warnham, West Sussex, bathroom designer George Harvey has created a fantastic Victorian style bathroom space, playing homage to this characterful house.
Making the most of present-day, Victorian Style bathroom furnishings was the brief for this project, with this client opting to maintain the theme of the house throughout this bathroom space. The design of this project is minimal with white and black used throughout to build on this theme, with present day technologies and innovation used to give the client a well-functioning bathroom space.
To create this space designer George has used bathroom suppliers Burlington and Crosswater, with traditional options from each utilised to bring the classic black and white contrast desired by the client. In an additional modern twist, a HiB illuminating mirror has been included – incorporating a present-day innovation into this timeless bathroom space.
Bathroom Accessories
One of the key design elements of this project is the contrast between black and white and balancing this delicately throughout the bathroom space. With the client not opting for any bathroom furniture space, George has done well to incorporate traditional Victorian accessories across the room. Repositioned and refitted by our installation team, this client has re-used their own bath for this space as it not only suits this space to a tee but fits perfectly as a focal centrepiece to this bathroom.
A generously sized Crosswater Clear6 shower enclosure has been fitted in the corner of this bathroom, with a sliding door mechanism used for access and Crosswater’s Matt Black frame option utilised in a contemporary Victorian twist. Distinctive Burlington ceramics have been used in the form of pedestal sink and close coupled W/C, bringing a traditional element to these essential bathroom pieces.
Bathroom Features
Traditional Burlington Brassware features everywhere in this bathroom, either in the form of the Walnut finished Kensington range or Chrome and Black Trent brassware. Walnut pillar taps, bath filler and handset bring warmth to the space with Chrome and Black shower valve and handset contributing to the Victorian feel of this space. Above the basin area sits a modern HiB Solstice mirror with integrated demisting technology, ambient lighting and customisable illumination. This HiB mirror also nicely balances a modern inclusion with the traditional space through the selection of a Matt Black finish.
Along with the bathroom fitting, plumbing and electrics, our installation team also undertook a full tiling of this bathroom space. Gloss White wall tiles have been used as a base for Victorian features while the floor makes decorative use of Black and White Petal patterned tiling with an in keeping black border tile. As part of the installation our team have also concealed all pipework for a minimal feel.
Our Bathroom Design & Installation Service
With any bathroom redesign several trades are needed to ensure a great finish across every element of your space. Our installation team has undertaken a full bathroom fitting, electrics, plumbing and tiling work across this project with our project management team organising the entire works. Not only is this bathroom a great installation, designer George has created a fantastic space that is tailored and well-suited to this Victorian Warnham home.
If this project has inspired your next bathroom project, then speak to one of our experienced designers about it.
Call a showroom or use our online appointment form to book your free design & quote.
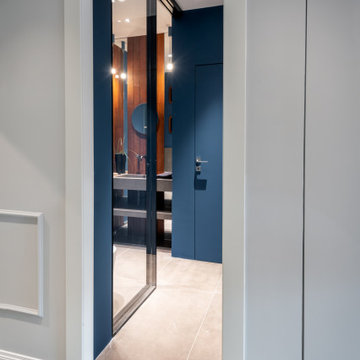
Il bagno degli ospiti è l'elemento inaspettato della casa: un completo cambio di colore, di tonalità e di finiture, illuminati da luci scenografiche, sorprendono i visitatori - caratteristica di molte architetture romane - che vi accedono dal corridoio.
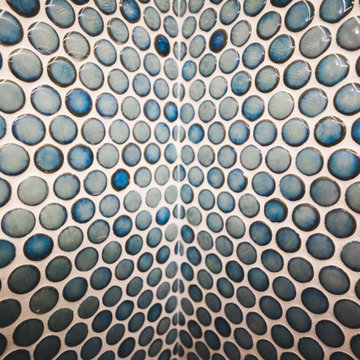
hand-cut penny tile corners
The Vineuve 100 is available for pre order, and will be coming to market on June 1st, 2021.
Contact us at info@vineuve.ca to sign up for pre order.
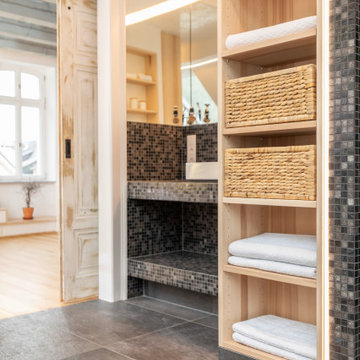
Wohlfühlbad mit Massivholzmöbel in naturbelassener Kernesche...
Im Zuge einer Generalsanierung des Bades wurde der Raum komplett neu strukturiert und ein einheitliches Gesamtkonzept erstellt.
Vorrangig für dieses „Naturbad“ galt es Stauräume und Zonierungen zu schaffen.
Ein offenes Regalelement zum Stauraum für Handtücher und Naturkörbe verlängert zusätzlich die Wand zwischen Waschtisch und Dusche.
Ein schönes Detail ist hier die Schattenfuge, ausgebildet mit indirekter LED-Beleuchtung.
In der Wandscheibe zum Waschtisch wurde eine Nische geschaffen, welche durch ein kleines Eschenregal eingerahmt wird, selbstverständlich ebenfalls flächenbündig und mit dezenter Schattenfuge.
Die eigentliche Wohlfühlwirkung wurde durch die gekonnte Holzauswahl erreicht: Fortlaufende Holzmaserungen über mehrere Fronten hinweg, fein ausgewählte Holzstruktur in harmonischem Wechsel zwischen hellem Holz und dunklen, natürlichen Farbeinläufen und eine Oberflächenbehandlung die die Natürlichkeit des Holzes optisch und haptisch zu 100% einem spüren lässt – zeigen hier das nötige Feingespür des Schreiners und die Liebe zu den Details.
Holz in seiner Einzigartigkeit zu erkennen und entsprechend zu verwenden ist hier perfekt gelungen!
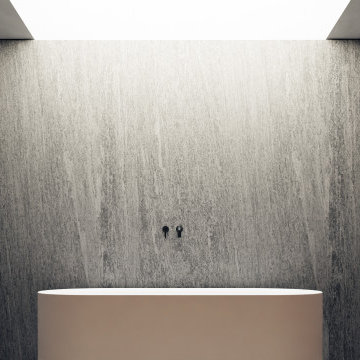
Inspiration for an expansive modern master bathroom in London with flat-panel cabinets, dark wood cabinets, a freestanding tub, an open shower, a wall-mount toilet, gray tile, stone slab, grey walls, porcelain floors, a drop-in sink, tile benchtops, grey floor, an open shower, grey benchtops, an enclosed toilet, a double vanity, a built-in vanity and wood walls.
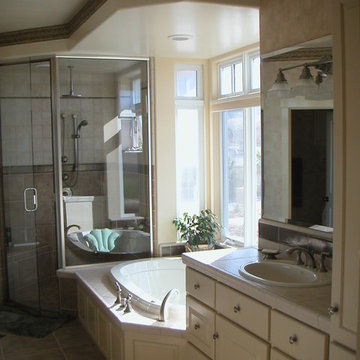
Large arts and crafts master bathroom in San Luis Obispo with shaker cabinets, white cabinets, a drop-in tub, a corner shower, multi-coloured tile, porcelain tile, tile benchtops, a hinged shower door, white benchtops, a single vanity, a built-in vanity, a one-piece toilet, beige walls, ceramic floors, a drop-in sink, multi-coloured floor and recessed.
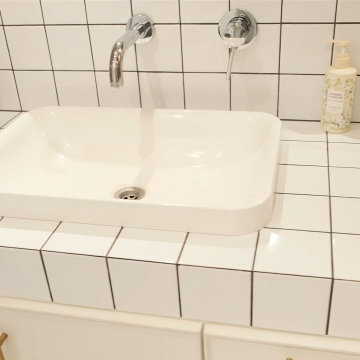
English⬇️ RU⬇️
To start the design of the two-story apartment with a terrace, we held a meeting with the client to understand their preferences and requirements regarding style, color scheme, and room functionality. Based on this information, we developed the design concept, including room layouts and interior details.
After the design project was approved, we proceeded with the renovation of the apartment. This stage involved various tasks, such as demolishing old partitions, preparing wall and floor surfaces, as well as installing ceilings and floors.
The procurement of tiles was a crucial step in the process. We assisted the client in selecting the appropriate materials, considering their style and budget. Subsequently, the tiles were installed in the bathrooms and kitchen.
Custom-built furniture and kitchen cabinets were also designed to align with the overall design and the client's functional needs. We collaborated with furniture manufacturers to produce and install them on-site.
As for the ceiling-mounted audio speakers, they were part of the audio-visual system integrated into the apartment's design. With the help of professionals, we installed the speakers in the ceiling to complement the interior aesthetics and provide excellent sound quality.
As a result of these efforts, the apartment with a terrace was transformed to meet the client's design, functionality, and comfort requirements.
---------------
Для начала дизайна двухэтажной квартиры с террасой мы провели встречу с клиентом, чтобы понять его пожелания и предпочтения по стилю, цветовой гамме и функциональности помещений. На основе этой информации, мы разработали концепцию дизайна, включая планировку помещений и внутренние детали.
После утверждения дизайн-проекта мы приступили к ремонту квартиры. Этот этап включал в себя множество действий, таких как снос старых перегородок, подготовку поверхности стен и полов, а также монтаж потолков и полов.
Закупка плитки была одним из важных шагов. Мы помогли клиенту выбрать подходящий материал, учитывая его стиль и бюджет. После этого была проведена установка плитки в ванных комнатах и на кухне.
Встраиваемая мебель и кухонные шкафы также были разработаны с учетом дизайна и функциональных потребностей клиента. Мы сотрудничали с производителями мебели, чтобы изготовить и установить их на месте.
Что касается музыкальных колонок в потолке, это часть аудио-визуальной системы, которую мы интегрировали в дизайн квартиры. С помощью профессионалов мы установили колонки в потолке так, чтобы они соответствовали эстетике интерьера и обеспечивали хорошее звучание.
В результате всех усилий, квартира с террасой была преобразована с учетом дизайна, функциональности и удобства для клиента.
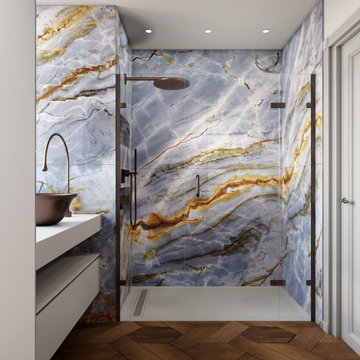
Volete avere la certezza che i rivestimenti eleganti e di alta qualità scelti, creino davvero l’atmosfera che desideravate? Bisogna affidarsi a un team esperto perché la qualità delle finiture sia valorizzata da un design all’altezza delle aspettative.
In questa elegante villa torinese di 3 piani in stile liberty i bagni non potevano che diventare delle piccole opere d’arte. In collaborazione con il fornitore Marmi e Pietre Point sono nati questi 5 bagni. Scoprite le meravigliose trame dei marmi: Travertino Jurassic, Namibia Calacatta, Blu Roma, Forest Brown e per finire il Travertino Avorio.
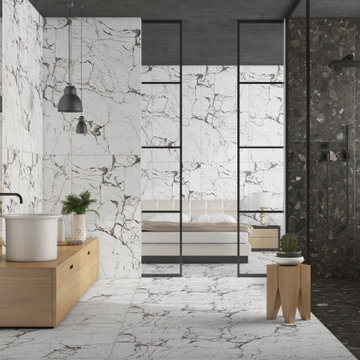
With carefully chosen tiles, the result often reflects a blend of functionality and aesthetics. The tiles not only serve practical purposes like water resistance and easy maintenance but also contribute to the overall ambiance of the bathroom. Whether it's sleek and modern subway tiles, intricate mosaic patterns, or natural stone finishes, each project outcome showcases a unique combination of style and functionality tailored to the homeowner's preferences. Additionally, the expert installation ensures durability and longevity, ensuring that the finished bathroom remains beautiful for years to come.
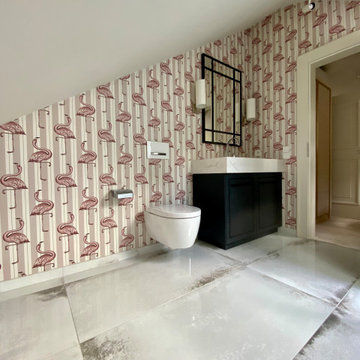
Inspiration for a mid-sized contemporary master bathroom in Other with flat-panel cabinets, black cabinets, a wall-mount toilet, white tile, ceramic tile, white walls, ceramic floors, a console sink, tile benchtops, white floor, a hinged shower door, white benchtops, a niche, a single vanity, a floating vanity and wallpaper.
All Wall Treatments Bathroom Design Ideas with Tile Benchtops
6
