Bathroom Design Ideas with Tile Benchtops
Refine by:
Budget
Sort by:Popular Today
121 - 140 of 1,829 photos
Item 1 of 3
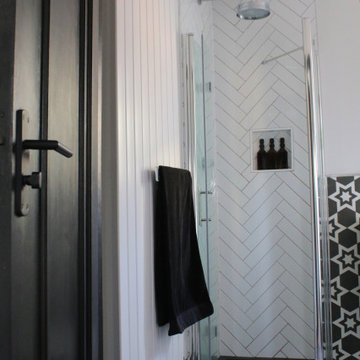
Inspiration for a small modern 3/4 bathroom in Gloucestershire with flat-panel cabinets, grey cabinets, a corner shower, a one-piece toilet, white tile, porcelain tile, white walls, porcelain floors, a wall-mount sink, tile benchtops, black floor, a single vanity and a freestanding vanity.
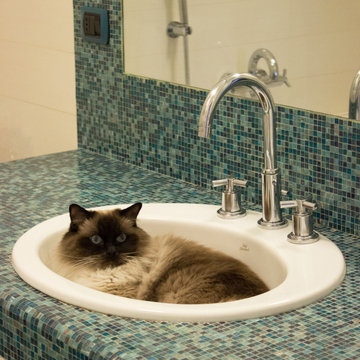
bagno dedicato alle bambine, con mosaico Bisazza, doppio lavandino specchio a tutta parete e vasca da bagno
This is an example of a mid-sized modern kids bathroom in Milan with flat-panel cabinets, white cabinets, a drop-in tub, a wall-mount toilet, white walls, porcelain floors, a drop-in sink, tile benchtops, beige floor, turquoise benchtops, white tile, porcelain tile, a shower/bathtub combo, a shower curtain and a double vanity.
This is an example of a mid-sized modern kids bathroom in Milan with flat-panel cabinets, white cabinets, a drop-in tub, a wall-mount toilet, white walls, porcelain floors, a drop-in sink, tile benchtops, beige floor, turquoise benchtops, white tile, porcelain tile, a shower/bathtub combo, a shower curtain and a double vanity.
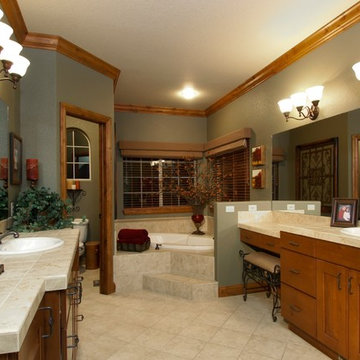
Master bathroom en-suite includes a walk-in shower, his and hers vanities with make-up counter, water closet, jacuzzi tub with tile deck surround and adjoining walk-in closet. Finishes include knotty alder cabinet and crown molding, tile, bisque porcelain sinks, oil rubbed fixtures and Bay Leaf Green paint by Benjamin Moore.
Paul Kohlman Photography
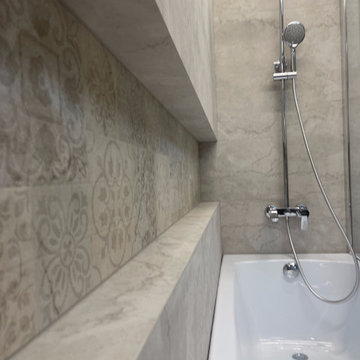
Another project in our collection and a new idea in yours.
In order that the tile decor does not tire and does not catch the eye, you need to choose a tile in one shade. As was done in this project. Plain and patterned tiles are selected in the same shade. Patterned tiles are laid in a niche to highlight it. Also, we recommend choosing glass doors and screens with a narrow frame, this does not overload the appearance, but still remains durable. As a result, we have an airy light design that will not get bored for a long time.
Do you want the same? We perform turnkey bathroom remodeling in New York and are ready to count your project for free. Contact us in any convenient way and get your estimate!
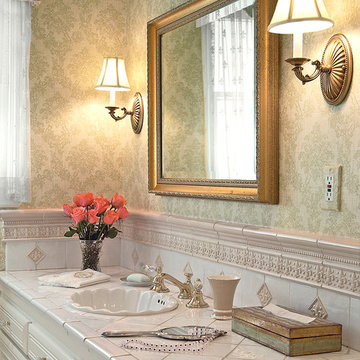
The goal of this remodel was to freshen up a small and dated guest bathroom and create a French-inspired space that integrated nicely with the home’s traditional décor. The bathroom was transformed by selecting a soft color palette, elegant wall covering, new plumbing fixtures, hand-made fleur-de-lis tiles and traditional lighting.
---
Project designed by Pasadena interior design studio Soul Interiors Design. They serve Pasadena, San Marino, La Cañada Flintridge, Sierra Madre, Altadena, and surrounding areas.
---
For more about Soul Interiors Design, click here: https://www.soulinteriorsdesign.com/

Victorian Style Bathroom in Horsham, West Sussex
In the peaceful village of Warnham, West Sussex, bathroom designer George Harvey has created a fantastic Victorian style bathroom space, playing homage to this characterful house.
Making the most of present-day, Victorian Style bathroom furnishings was the brief for this project, with this client opting to maintain the theme of the house throughout this bathroom space. The design of this project is minimal with white and black used throughout to build on this theme, with present day technologies and innovation used to give the client a well-functioning bathroom space.
To create this space designer George has used bathroom suppliers Burlington and Crosswater, with traditional options from each utilised to bring the classic black and white contrast desired by the client. In an additional modern twist, a HiB illuminating mirror has been included – incorporating a present-day innovation into this timeless bathroom space.
Bathroom Accessories
One of the key design elements of this project is the contrast between black and white and balancing this delicately throughout the bathroom space. With the client not opting for any bathroom furniture space, George has done well to incorporate traditional Victorian accessories across the room. Repositioned and refitted by our installation team, this client has re-used their own bath for this space as it not only suits this space to a tee but fits perfectly as a focal centrepiece to this bathroom.
A generously sized Crosswater Clear6 shower enclosure has been fitted in the corner of this bathroom, with a sliding door mechanism used for access and Crosswater’s Matt Black frame option utilised in a contemporary Victorian twist. Distinctive Burlington ceramics have been used in the form of pedestal sink and close coupled W/C, bringing a traditional element to these essential bathroom pieces.
Bathroom Features
Traditional Burlington Brassware features everywhere in this bathroom, either in the form of the Walnut finished Kensington range or Chrome and Black Trent brassware. Walnut pillar taps, bath filler and handset bring warmth to the space with Chrome and Black shower valve and handset contributing to the Victorian feel of this space. Above the basin area sits a modern HiB Solstice mirror with integrated demisting technology, ambient lighting and customisable illumination. This HiB mirror also nicely balances a modern inclusion with the traditional space through the selection of a Matt Black finish.
Along with the bathroom fitting, plumbing and electrics, our installation team also undertook a full tiling of this bathroom space. Gloss White wall tiles have been used as a base for Victorian features while the floor makes decorative use of Black and White Petal patterned tiling with an in keeping black border tile. As part of the installation our team have also concealed all pipework for a minimal feel.
Our Bathroom Design & Installation Service
With any bathroom redesign several trades are needed to ensure a great finish across every element of your space. Our installation team has undertaken a full bathroom fitting, electrics, plumbing and tiling work across this project with our project management team organising the entire works. Not only is this bathroom a great installation, designer George has created a fantastic space that is tailored and well-suited to this Victorian Warnham home.
If this project has inspired your next bathroom project, then speak to one of our experienced designers about it.
Call a showroom or use our online appointment form to book your free design & quote.
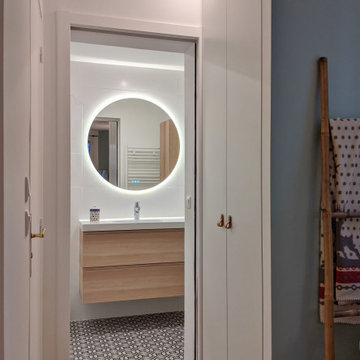
Un sol en carrelage imitation carreaux de ciment qui donne son caractère à la pièce, tout en douceur.
Le grand miroir rond complète l'ensemble, très agréable, malgré la petite taille de la pièce.
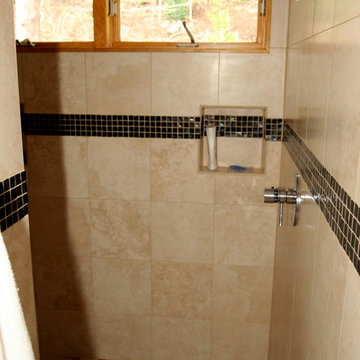
A great way to start the day is with a private hillside forest view from the Master Bathroom shower
Inspiration for a mid-sized arts and crafts master bathroom in Portland with an undermount sink, flat-panel cabinets, medium wood cabinets, tile benchtops, a drop-in tub, an alcove shower, a one-piece toilet, green tile, stone tile, beige walls and ceramic floors.
Inspiration for a mid-sized arts and crafts master bathroom in Portland with an undermount sink, flat-panel cabinets, medium wood cabinets, tile benchtops, a drop-in tub, an alcove shower, a one-piece toilet, green tile, stone tile, beige walls and ceramic floors.
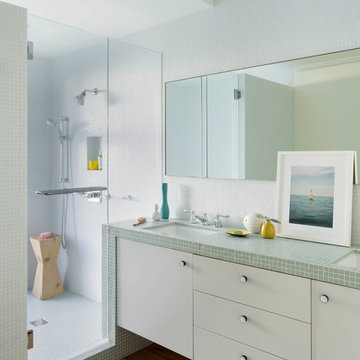
An interior remodel of a 1,500sf cottage for a young family. The design reconfigured the traditional layout of the 1930’s cottage creating bright, airy, open-plan living spaces as well as an updated master suite.
(c) Eric Staudenmaier
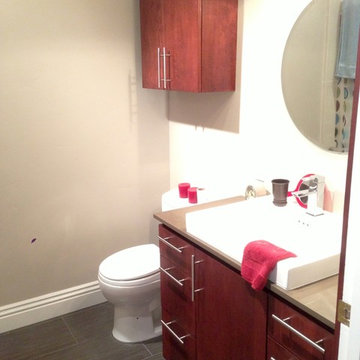
Inspiration for a mid-sized mediterranean master bathroom in San Francisco with raised-panel cabinets, dark wood cabinets, an alcove shower, beige tile, travertine, white walls, travertine floors, a drop-in sink, tile benchtops, beige floor and an open shower.
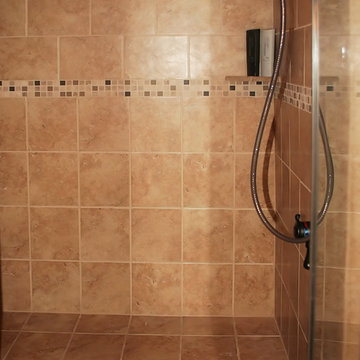
Basement Shower in five piece bathroom with ceiling tile and poured pan.
Photo by: Brothers Construction
This is an example of an eclectic bathroom in Denver with a drop-in sink, raised-panel cabinets, medium wood cabinets, tile benchtops, an alcove tub, a curbless shower, a two-piece toilet, beige tile and porcelain tile.
This is an example of an eclectic bathroom in Denver with a drop-in sink, raised-panel cabinets, medium wood cabinets, tile benchtops, an alcove tub, a curbless shower, a two-piece toilet, beige tile and porcelain tile.
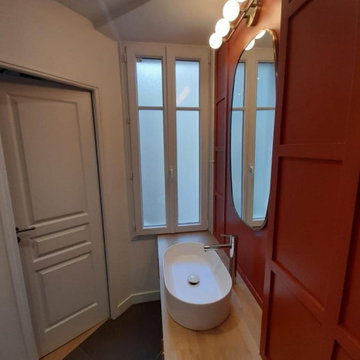
Projet Gustave Rouanet - Projet de transformation complète d'un T2 Parisien.
Notre challenge était ici de trouver un plan optimisé, tout en mettant en valeur les espaces, l'éclairage, les mobiliers et l'ambiance de cet appartement :
- Salle de bain grise-blanche
- Placard encastré sans porte
- Porte-serviette bois-or
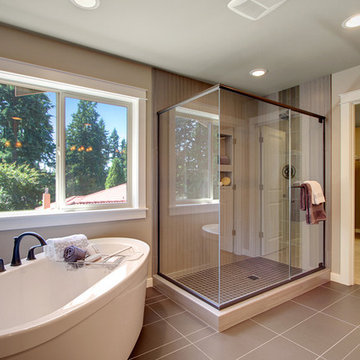
This is an example of a mid-sized transitional master bathroom in Seattle with a drop-in sink, recessed-panel cabinets, dark wood cabinets, tile benchtops, a freestanding tub, a corner shower, a two-piece toilet, gray tile, porcelain tile, beige walls and porcelain floors.
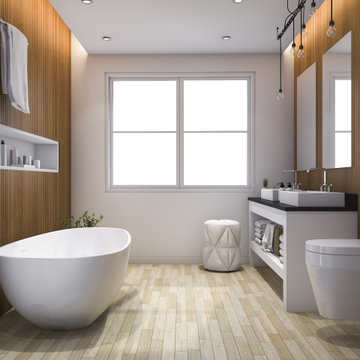
Upgrade to elegance with our designer Executive Suite Bathroom Remodel.
Photo of an expansive modern master bathroom in San Francisco with open cabinets, medium wood cabinets, a wall-mount toilet, red tile, terra-cotta tile, brown walls, light hardwood floors, tile benchtops, black benchtops and a double vanity.
Photo of an expansive modern master bathroom in San Francisco with open cabinets, medium wood cabinets, a wall-mount toilet, red tile, terra-cotta tile, brown walls, light hardwood floors, tile benchtops, black benchtops and a double vanity.
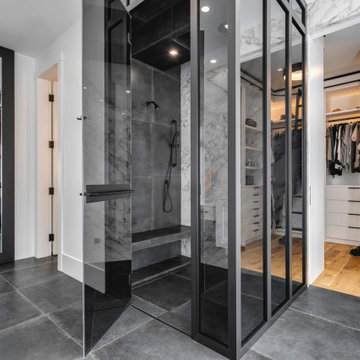
Photo of a large contemporary master bathroom in Calgary with recessed-panel cabinets, white cabinets, a freestanding tub, a curbless shower, black and white tile, porcelain tile, multi-coloured walls, porcelain floors, tile benchtops, black floor, a hinged shower door, white benchtops, a double vanity and a freestanding vanity.
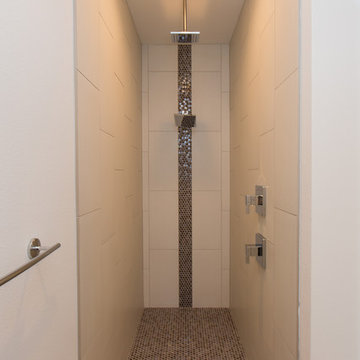
This is an example of a mid-sized transitional master bathroom in Portland with flat-panel cabinets, white cabinets, a drop-in tub, an alcove shower, a one-piece toilet, gray tile, ceramic tile, white walls, ceramic floors, a pedestal sink, tile benchtops, grey floor and an open shower.
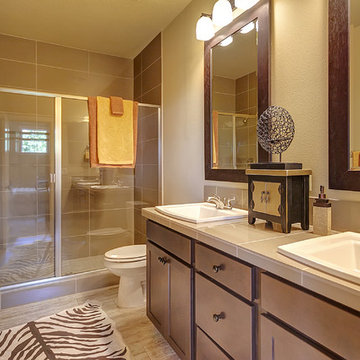
Dual vanities with picture framed beveled mirrors. Light fixtures set at 8' allow for tall mirrors. HomeStar video
Inspiration for a mid-sized transitional master bathroom in Portland with a drop-in sink, shaker cabinets, dark wood cabinets, tile benchtops, a two-piece toilet, green tile, ceramic tile, beige walls and ceramic floors.
Inspiration for a mid-sized transitional master bathroom in Portland with a drop-in sink, shaker cabinets, dark wood cabinets, tile benchtops, a two-piece toilet, green tile, ceramic tile, beige walls and ceramic floors.
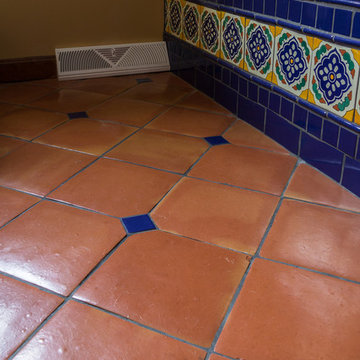
Nancy Manning
Inspiration for a mid-sized 3/4 bathroom in Boston with shaker cabinets, medium wood cabinets, blue tile, ceramic tile, a drop-in sink and tile benchtops.
Inspiration for a mid-sized 3/4 bathroom in Boston with shaker cabinets, medium wood cabinets, blue tile, ceramic tile, a drop-in sink and tile benchtops.
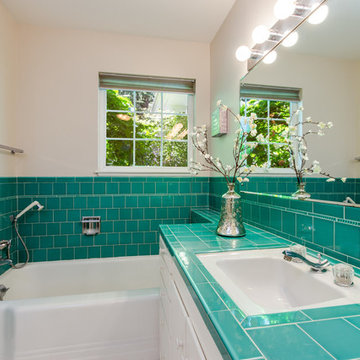
Caleb Melvin, Caleb Melvin Photography
Small beach style bathroom in Seattle with a drop-in sink, flat-panel cabinets, white cabinets, tile benchtops, an alcove shower, a one-piece toilet and blue walls.
Small beach style bathroom in Seattle with a drop-in sink, flat-panel cabinets, white cabinets, tile benchtops, an alcove shower, a one-piece toilet and blue walls.
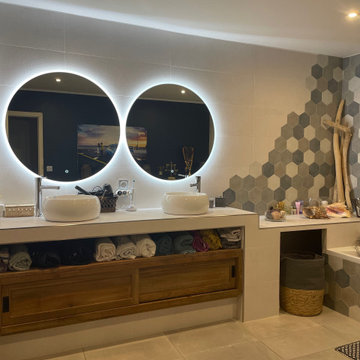
salle de bain avec double vasque sur un plan carrelé sur 2 niveaux avec la partie meuble vasques et la partie coiffeuse, produits de beauté...
Une baignoire rattaché au plan.
Création d'un décor avec en incrustation des carreaux hexagonaux intégrant la baignoire.
Pour la partie douche petit carreaux octogonaux au sol.
Bathroom Design Ideas with Tile Benchtops
7