All Wall Tile Bathroom Design Ideas with Tile Benchtops
Refine by:
Budget
Sort by:Popular Today
201 - 220 of 6,050 photos
Item 1 of 3
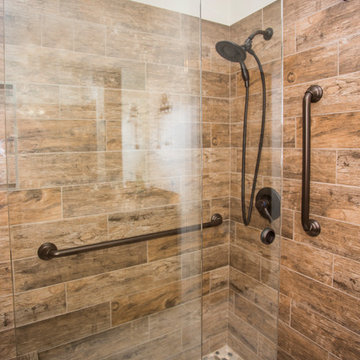
Bath project was to demo and remove existing tile and tub and convert to a shower, new counter top and replace bath flooring.
Vanity Counter Top – MS International Redwood 6”x24” Tile with a top mount copper bowl and
Delta Venetian Bronze Faucet.
Shower Walls: MS International Redwood 6”x24” Tile in a horizontal offset pattern.
Shower Floor: Emser Venetian Round Pebble.
Plumbing: Delta in Venetian Bronze.
Shower Door: Frameless 3/8” Barn Door Style with Oil Rubbed Bronze fittings.
Bathroom Floor: Daltile 18”x18” Fidenza Bianco.
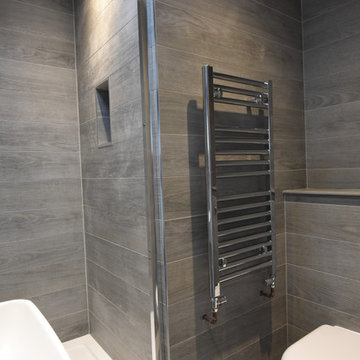
Full renovation of a Victorian terrace house including loft and side return extensions, full interior refurbishment and garden landscaping to create a beautiful family home.
A blend of traditional and modern design elements were expertly executed to deliver a light, stylish and inviting space.
Photo Credits : Simon Richards
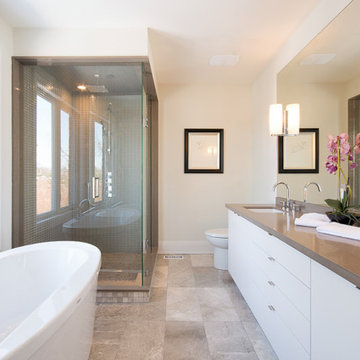
Photo of a mid-sized modern master bathroom in Toronto with flat-panel cabinets, white cabinets, a freestanding tub, an open shower, a one-piece toilet, beige tile, stone tile, white walls, ceramic floors, a drop-in sink and tile benchtops.
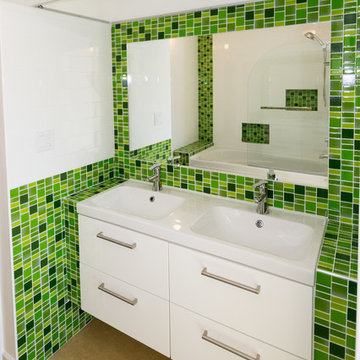
Double sink vanity in alcove surrounded by green glass mosaic tile. Mirror is inset in tile. Coved ceiling has perimeter LED lighting.
Design ideas for a small contemporary master bathroom in Vancouver with an integrated sink, flat-panel cabinets, white cabinets, tile benchtops, a drop-in tub, a shower/bathtub combo, a two-piece toilet, green tile, glass sheet wall, white walls and linoleum floors.
Design ideas for a small contemporary master bathroom in Vancouver with an integrated sink, flat-panel cabinets, white cabinets, tile benchtops, a drop-in tub, a shower/bathtub combo, a two-piece toilet, green tile, glass sheet wall, white walls and linoleum floors.
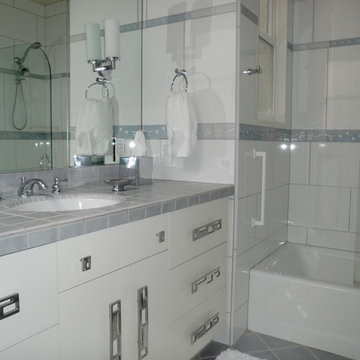
Photo of a mid-sized transitional master bathroom in San Francisco with flat-panel cabinets, white cabinets, an alcove tub, a shower/bathtub combo, white tile, porcelain tile, white walls, porcelain floors, an undermount sink, tile benchtops, grey floor and a hinged shower door.
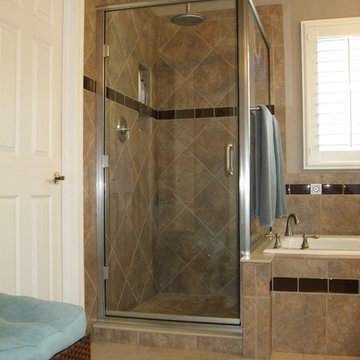
Design ideas for a large traditional master bathroom in Denver with raised-panel cabinets, white cabinets, a drop-in tub, an alcove shower, beige tile, brown tile, ceramic tile, beige walls, travertine floors, a drop-in sink and tile benchtops.
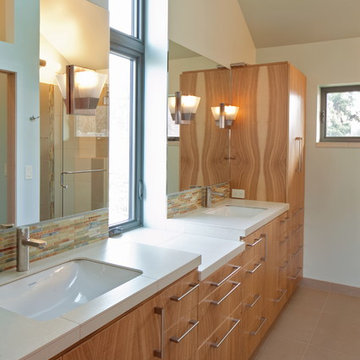
Sally Painter: Photographer
Design ideas for a mid-sized modern master bathroom in Portland with an undermount sink, flat-panel cabinets, medium wood cabinets, tile benchtops, a double shower, a two-piece toilet, beige tile, porcelain tile, blue walls and porcelain floors.
Design ideas for a mid-sized modern master bathroom in Portland with an undermount sink, flat-panel cabinets, medium wood cabinets, tile benchtops, a double shower, a two-piece toilet, beige tile, porcelain tile, blue walls and porcelain floors.
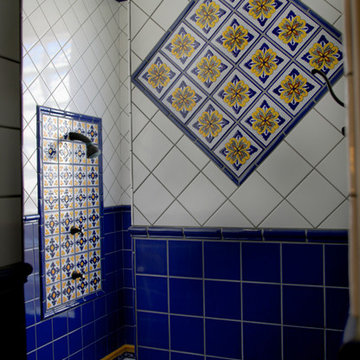
Indoor and Outdoor Mexican Talavera Tile
Inspiration for a large mediterranean master bathroom in Sacramento with raised-panel cabinets, dark wood cabinets, an undermount tub, blue tile, ceramic tile, beige walls, terra-cotta floors, an undermount sink, tile benchtops, red floor and orange benchtops.
Inspiration for a large mediterranean master bathroom in Sacramento with raised-panel cabinets, dark wood cabinets, an undermount tub, blue tile, ceramic tile, beige walls, terra-cotta floors, an undermount sink, tile benchtops, red floor and orange benchtops.
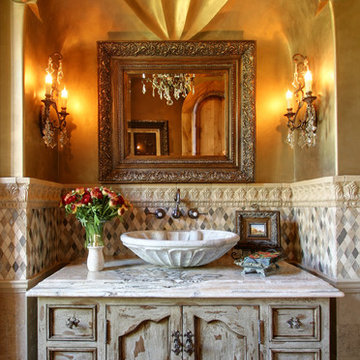
This bathroom was designed and built to the highest standards by Fratantoni Luxury Estates. Check out our Facebook Fan Page at www.Facebook.com/FratantoniLuxuryEstates

A moody and contemporary downstairs W.C with black floor and wall tiles.
The Stunning copper sink and finishes adds the Luxury WOW Factor in contracst to the home.

Bagno padronale con grande doccia emozionale, vasca da bagno, doppi lavabi e sanitari.
Pareti di fondo con piastrelle lavorate per enfatizzare la matericità e illuminazione in gola di luce.

Design ideas for a mid-sized transitional master bathroom in Auckland with open cabinets, white cabinets, an alcove shower, gray tile, mirror tile, grey walls, porcelain floors, a vessel sink, tile benchtops, white floor, an open shower, white benchtops, a niche, a single vanity and a floating vanity.
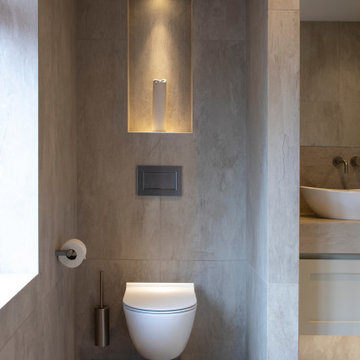
This existing three storey Victorian Villa was completely redesigned, altering the layout on every floor and adding a new basement under the house to provide a fourth floor.
After under-pinning and constructing the new basement level, a new cinema room, wine room, and cloakroom was created, extending the existing staircase so that a central stairwell now extended over the four floors.
On the ground floor, we refurbished the existing parquet flooring and created a ‘Club Lounge’ in one of the front bay window rooms for our clients to entertain and use for evenings and parties, a new family living room linked to the large kitchen/dining area. The original cloakroom was directly off the large entrance hall under the stairs which the client disliked, so this was moved to the basement when the staircase was extended to provide the access to the new basement.
First floor was completely redesigned and changed, moving the master bedroom from one side of the house to the other, creating a new master suite with large bathroom and bay-windowed dressing room. A new lobby area was created which lead to the two children’s rooms with a feature light as this was a prominent view point from the large landing area on this floor, and finally a study room.
On the second floor the existing bedroom was remodelled and a new ensuite wet-room was created in an adjoining attic space once the structural alterations to forming a new floor and subsequent roof alterations were carried out.
A comprehensive FF&E package of loose furniture and custom designed built in furniture was installed, along with an AV system for the new cinema room and music integration for the Club Lounge and remaining floors also.
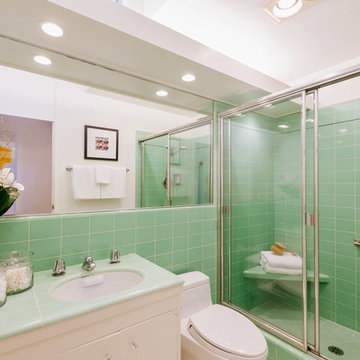
This is an example of a mid-sized midcentury 3/4 bathroom in Los Angeles with flat-panel cabinets, white cabinets, an alcove shower, a one-piece toilet, green tile, ceramic tile, green walls, an undermount sink, tile benchtops and a sliding shower screen.
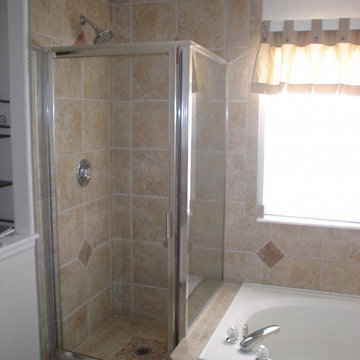
Photo of a mid-sized traditional master bathroom in Denver with recessed-panel cabinets, light wood cabinets, a drop-in tub, a corner shower, beige tile, porcelain tile, beige walls, porcelain floors, a drop-in sink and tile benchtops.
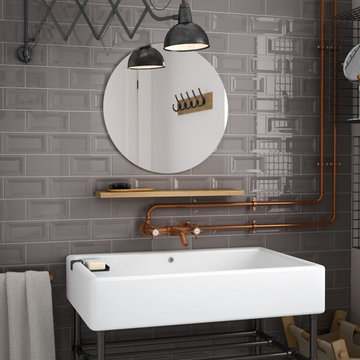
Made in Spain, Evolution InMetro is a reverse bevel subway ceramic wall tile. Evolution InMetro is a twist on a classic metro tile. This classic style is enhanced by offering may colors in different designs and sizes. This complete and contemporary collection incorporates a variety of decors. This Range of Tiles are Suitable For: Bathrooms, Wet Rooms, Kitchens, Walls and Commercial Wall Applications.
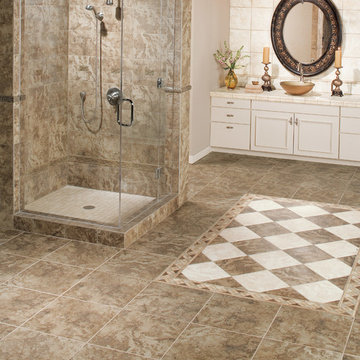
Design ideas for a mid-sized mediterranean master bathroom in Other with recessed-panel cabinets, white cabinets, a corner shower, white tile, ceramic tile, grey walls, travertine floors, a vessel sink, tile benchtops, brown floor and a hinged shower door.
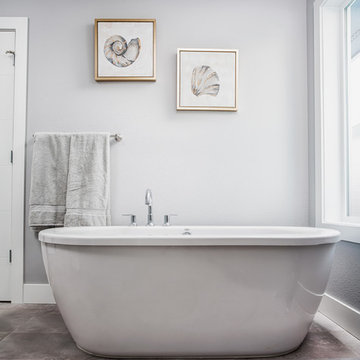
Inspiration for a large modern master bathroom in Portland with flat-panel cabinets, dark wood cabinets, a claw-foot tub, a double shower, a two-piece toilet, white tile, glass tile, grey walls, ceramic floors, a drop-in sink, tile benchtops, grey floor and a hinged shower door.
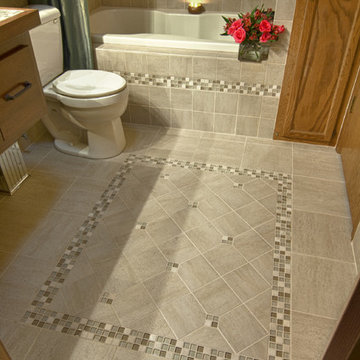
Modern bathroom remodel. Design features ceramic tile with glass tile accent shower and floor, wall mounted bathroom vanity, modern sink, and tiled countertop,

Tropical Bathroom in Horsham, West Sussex
Sparkling brushed-brass elements, soothing tones and patterned topical accent tiling combine in this calming bathroom design.
The Brief
This local Horsham client required our assistance refreshing their bathroom, with the aim of creating a spacious and soothing design. Relaxing natural tones and design elements were favoured from initial conversations, whilst designer Martin was also to create a spacious layout incorporating present-day design components.
Design Elements
From early project conversations this tropical tile choice was favoured and has been incorporated as an accent around storage niches. The tropical tile choice combines perfectly with this neutral wall tile, used to add a soft calming aesthetic to the design. To add further natural elements designer Martin has included a porcelain wood-effect floor tile that is also installed within the walk-in shower area.
The new layout Martin has created includes a vast walk-in shower area at one end of the bathroom, with storage and sanitaryware at the adjacent end.
The spacious walk-in shower contributes towards the spacious feel and aesthetic, and the usability of this space is enhanced with a storage niche which runs wall-to-wall within the shower area. Small downlights have been installed into this niche to add useful and ambient lighting.
Throughout this space brushed-brass inclusions have been incorporated to add a glitzy element to the design.
Special Inclusions
With plentiful storage an important element of the design, two furniture units have been included which also work well with the theme of the project.
The first is a two drawer wall hung unit, which has been chosen in a walnut finish to match natural elements within the design. This unit is equipped with brushed-brass handleware, and atop, a brushed-brass basin mixer from Aqualla has also been installed.
The second unit included is a mirrored wall cabinet from HiB, which adds useful mirrored space to the design, but also fantastic ambient lighting. This cabinet is equipped with demisting technology to ensure the mirrored area can be used at all times.
Project Highlight
The sparkling brushed-brass accents are one of the most eye-catching elements of this design.
A full array of brassware from Aqualla’s Kyloe collection has been used for this project, which is equipped with a subtle knurled finish.
The End Result
The result of this project is a renovation that achieves all elements of the initial project brief, with a remarkable design. A tropical tile choice and brushed-brass elements are some of the stand-out features of this project which this client can will enjoy for many years.
If you are thinking about a bathroom update, discover how our expert designers and award-winning installation team can transform your property. Request your free design appointment in showroom or online today.
All Wall Tile Bathroom Design Ideas with Tile Benchtops
11