All Wall Treatments Bathroom Design Ideas with Timber
Refine by:
Budget
Sort by:Popular Today
1 - 20 of 458 photos
Item 1 of 3

This is an example of a mid-sized contemporary master bathroom in Brisbane with recessed-panel cabinets, light wood cabinets, a drop-in tub, an open shower, a wall-mount toilet, gray tile, mosaic tile, white walls, ceramic floors, a wall-mount sink, wood benchtops, grey floor, an open shower, brown benchtops, a single vanity, a floating vanity, timber and decorative wall panelling.

To meet the client‘s brief and maintain the character of the house it was decided to retain the existing timber framed windows and VJ timber walling above tiles.
The client loves green and yellow, so a patterned floor tile including these colours was selected, with two complimentry subway tiles used for the walls up to the picture rail. The feature green tile used in the back of the shower. A playful bold vinyl wallpaper was installed in the bathroom and above the dado rail in the toilet. The corner back to wall bath, brushed gold tapware and accessories, wall hung custom vanity with Davinci Blanco stone bench top, teardrop clearstone basin, circular mirrored shaving cabinet and antique brass wall sconces finished off the look.
The picture rail in the high section was painted in white to match the wall tiles and the above VJ‘s were painted in Dulux Triamble to match the custom vanity 2 pak finish. This colour framed the small room and with the high ceilings softened the space and made it more intimate. The timber window architraves were retained, whereas the architraves around the entry door were painted white to match the wall tiles.
The adjacent toilet was changed to an in wall cistern and pan with tiles, wallpaper, accessories and wall sconces to match the bathroom
Overall, the design allowed open easy access, modernised the space and delivered the wow factor that the client was seeking.

This is an example of a large master wet room bathroom in Dallas with flat-panel cabinets, medium wood cabinets, gray tile, cement tile, grey walls, ceramic floors, a vessel sink, engineered quartz benchtops, black floor, a hinged shower door, brown benchtops, a double vanity, a built-in vanity and timber.

Advisement + Design - Construction advisement, custom millwork & custom furniture design, interior design & art curation by Chango & Co.
Photo of an expansive transitional kids bathroom in New York with an alcove shower, white walls, an integrated sink, marble benchtops, a hinged shower door, white benchtops, a double vanity, a built-in vanity, panelled walls, flat-panel cabinets, red cabinets, ceramic floors, multi-coloured floor and timber.
Photo of an expansive transitional kids bathroom in New York with an alcove shower, white walls, an integrated sink, marble benchtops, a hinged shower door, white benchtops, a double vanity, a built-in vanity, panelled walls, flat-panel cabinets, red cabinets, ceramic floors, multi-coloured floor and timber.

We ship lapped this entire bathroom to highlight the angles and make it feel intentional, instead of awkward. This light and airy bathroom features a mix of matte black and silver metals, with gray hexagon tiles, and a cane door vanity in a medium wood tone for warmth. We added classic white subway tiles and rattan for texture.

Custom vanity in a farmhouse primary bathroom. Features custom Plain & Fancy inset cabinetry. This bathroom features shiplap and a custom stone wall.
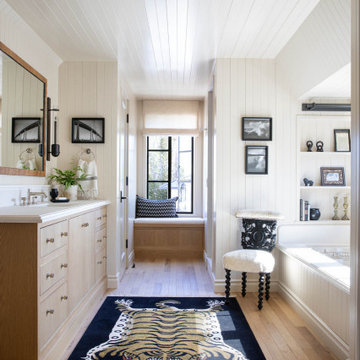
Design ideas for a mid-sized beach style master bathroom in San Diego with flat-panel cabinets, light wood cabinets, an undermount tub, an alcove shower, stone slab, beige walls, light hardwood floors, an undermount sink, marble benchtops, a hinged shower door, a single vanity, a built-in vanity, timber and planked wall panelling.
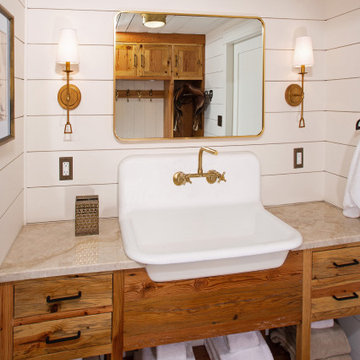
Inspiration for a country 3/4 bathroom in DC Metro with white walls, concrete floors, marble benchtops, grey floor, beige benchtops, a single vanity, timber and planked wall panelling.
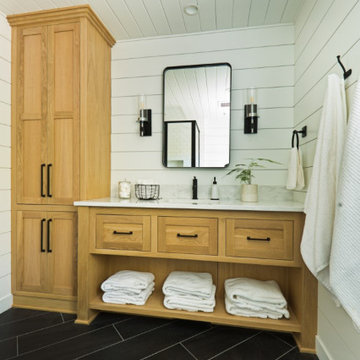
A previous client (Big Wood Lane) reached out to us to help design a remodel of a recently purchased on the south shore of Lake Minnetonka. The home had grown organically since its original construction in 1945. It had evolved over time to accommodate the needs of its numerous owners. Our client brought a new set of needs to the home that included a desire to make the lake home a comfortable destination for family and friends.
The project consisted of reconfiguring an outdated, inefficient kitchen, expansion of the bedroom wing to include individual bathrooms for bedrooms and redesign of the central stair guard rail.
The redesign of the kitchen included repositioning major appliances for greater efficiency, more seating at an enlarged island, a new pantry, and expanded views to the lake. The expansion of the bedroom wing included eliminating a three-season porch on top of the garage on the inland side of the home. The space above the garage roof was enclosed and turned into dedicated bathrooms for each bedroom. These bathrooms are accessible only from the bathrooms which provide privacy and convenience to visitors.
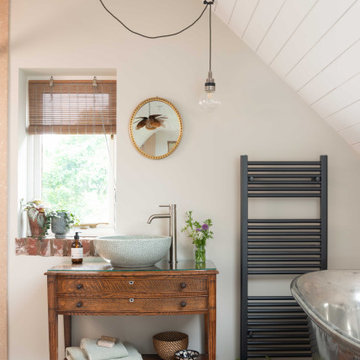
Studio loft conversion in a rustic Scandi style with open bedroom and bathroom featuring a bespoke vanity and freestanding William Holland copper bateau bath.

Coastal Modern Master Bath
This master bathroom is the epitome of clean, contemporary, and modern coastal design. With a custom teak vanity, ceiling mounted pendants, shiplap ceiling and black and white palate, the entire space gives off a spa like vibe.
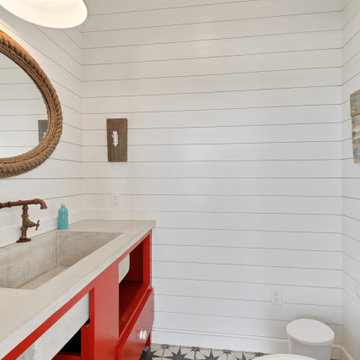
Design ideas for a small beach style 3/4 bathroom in New Orleans with open cabinets, red cabinets, a one-piece toilet, white walls, ceramic floors, a trough sink, concrete benchtops, grey benchtops, an enclosed toilet, a single vanity, a built-in vanity, timber and planked wall panelling.

This is an example of a mid-sized arts and crafts master bathroom in Toronto with beaded inset cabinets, blue cabinets, an open shower, a two-piece toilet, gray tile, wood-look tile, white walls, pebble tile floors, an undermount sink, engineered quartz benchtops, beige floor, an open shower, white benchtops, a niche, a single vanity, a built-in vanity, timber and planked wall panelling.

Large beach style master wet room bathroom in Other with recessed-panel cabinets, grey cabinets, gray tile, ceramic tile, white walls, an integrated sink, marble benchtops, beige floor, a hinged shower door, white benchtops, a double vanity, a built-in vanity, timber and planked wall panelling.
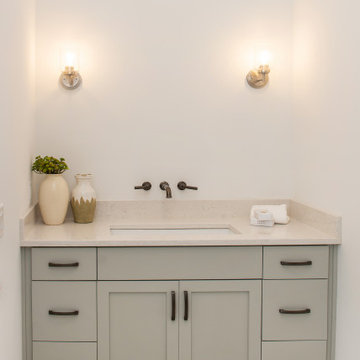
Eudora Frameless Cabinetry in Oyster. Decorative Hardware by Hardware Resources.
Design ideas for a mid-sized country 3/4 bathroom in Atlanta with shaker cabinets, grey cabinets, a freestanding tub, white tile, white walls, porcelain floors, an undermount sink, engineered quartz benchtops, grey floor, a hinged shower door, white benchtops, a double vanity, a built-in vanity, timber and planked wall panelling.
Design ideas for a mid-sized country 3/4 bathroom in Atlanta with shaker cabinets, grey cabinets, a freestanding tub, white tile, white walls, porcelain floors, an undermount sink, engineered quartz benchtops, grey floor, a hinged shower door, white benchtops, a double vanity, a built-in vanity, timber and planked wall panelling.
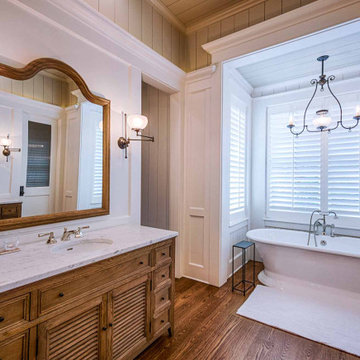
White oak floor and vanities, wainscoting, tub alcove, skylight in shower, Carrara marble countertops, shiplap walls and ceiling, basketweave shower tile, freestanding tub.
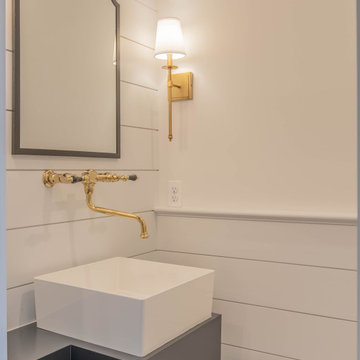
Photo of a country bathroom in Baltimore with glass-front cabinets, white cabinets, medium hardwood floors, brown floor, timber, a single vanity, a floating vanity and planked wall panelling.
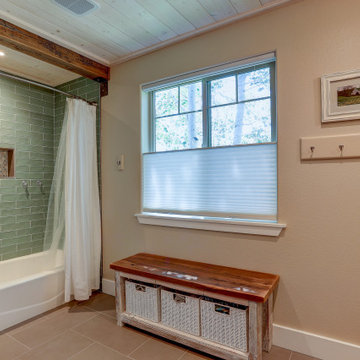
Large arts and crafts bathroom in Other with an alcove tub, a shower/bathtub combo, a one-piece toilet, blue tile, ceramic tile, beige walls, ceramic floors, an undermount sink, beige floor, a shower curtain, white benchtops, a shower seat, a double vanity, a freestanding vanity, timber, planked wall panelling, medium wood cabinets and granite benchtops.
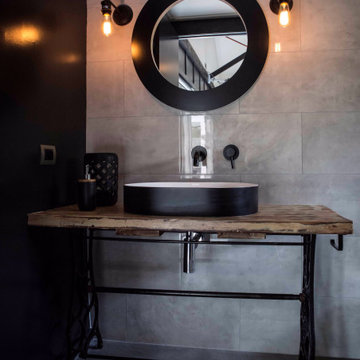
Small industrial 3/4 bathroom in Auckland with medium wood cabinets, an open shower, a wall-mount toilet, gray tile, ceramic tile, grey walls, concrete floors, a vessel sink, wood benchtops, grey floor, an open shower, a single vanity, a freestanding vanity, timber and wood walls.
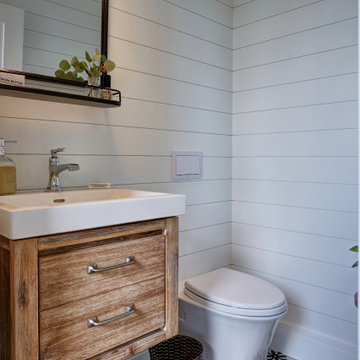
Photo of a small beach style bathroom in Other with a wall-mount toilet, white walls, cement tiles, a console sink, multi-coloured floor, white benchtops, a single vanity, timber and planked wall panelling.
All Wall Treatments Bathroom Design Ideas with Timber
1