All Ceiling Designs Bathroom Design Ideas with Timber
Refine by:
Budget
Sort by:Popular Today
221 - 240 of 829 photos
Item 1 of 3
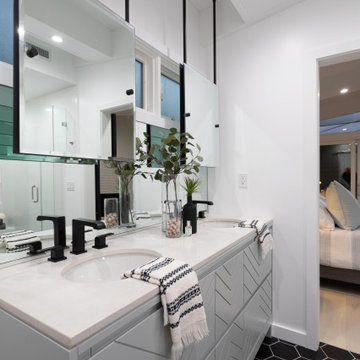
This is an example of a contemporary bathroom in Los Angeles with flat-panel cabinets, grey cabinets, white walls, an undermount sink, black floor, white benchtops, a double vanity, a freestanding vanity and timber.
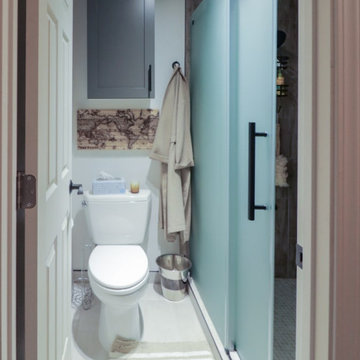
The kitchen and bathroom renovations have resulted in a large Main House with modern grey accents. The kitchen was upgraded with new quartz countertops, cabinetry, an under-mount sink, and stainless steel appliances, including a double oven. The white farm sink looks excellent when combined with the Havenwood chevron mosaic porcelain tile. Over the island kitchen island panel, functional recessed lighting, and pendant lights provide that luxury air.
Remarkable features such as the tile flooring, a tile shower, and an attractive screen door slider were used in the bathroom remodeling. The Feiss Mercer Oil-Rubbed Bronze Bathroom Vanity Light, which is well-blended to the Grey Shakers cabinet and Jeffrey Alexander Merrick Cabinet Pull in Matte Black serving as sink base cabinets, has become a centerpiece of this bathroom renovation.
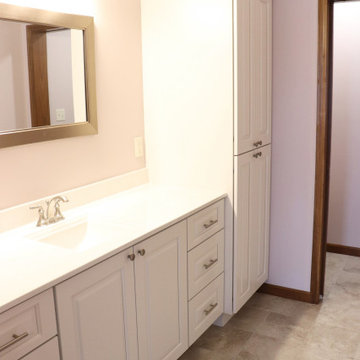
Inspiration for a transitional bathroom in Cedar Rapids with raised-panel cabinets, medium wood cabinets, vinyl floors, brown floor and timber.
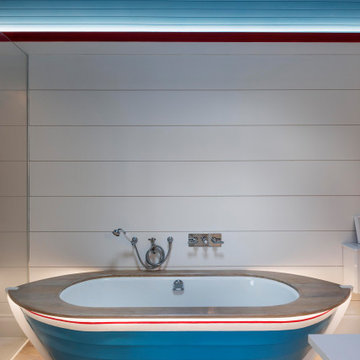
Photo of a mid-sized beach style kids bathroom in Devon with shaker cabinets, white cabinets, a freestanding tub, an open shower, white tile, white walls, medium hardwood floors, a wall-mount sink, solid surface benchtops, brown floor, an open shower, white benchtops, a single vanity, a freestanding vanity, timber and panelled walls.
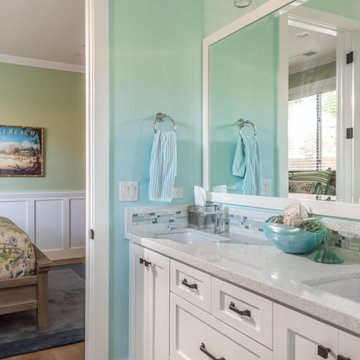
Mid-sized country kids bathroom in San Francisco with shaker cabinets, white cabinets, an alcove tub, a shower/bathtub combo, a one-piece toilet, white tile, ceramic tile, blue walls, porcelain floors, an undermount sink, engineered quartz benchtops, grey floor, a shower curtain, white benchtops, a niche, a double vanity, a built-in vanity and timber.
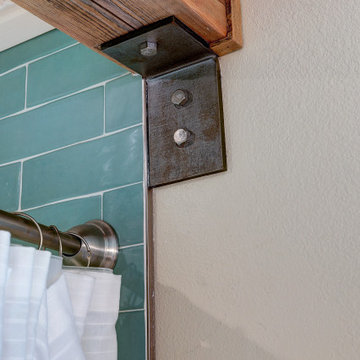
Photo of a large arts and crafts bathroom in Other with an alcove tub, a shower/bathtub combo, a one-piece toilet, blue tile, ceramic tile, beige walls, ceramic floors, an undermount sink, beige floor, a shower curtain, white benchtops, a shower seat, a double vanity, a freestanding vanity, timber, planked wall panelling, medium wood cabinets and granite benchtops.
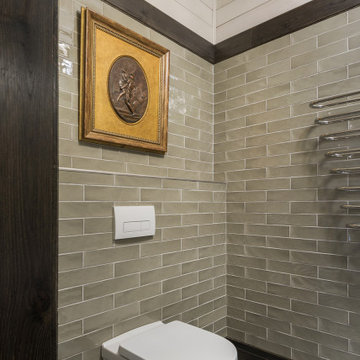
Ванная комната на мансардном этаже. Общая площадь 6 м2
Photo of a small traditional bathroom in Moscow with raised-panel cabinets, beige cabinets, a wall-mount toilet, green tile, ceramic tile, green walls, ceramic floors, a drop-in sink, grey floor, a hinged shower door, an enclosed toilet, a single vanity, a floating vanity, timber and planked wall panelling.
Photo of a small traditional bathroom in Moscow with raised-panel cabinets, beige cabinets, a wall-mount toilet, green tile, ceramic tile, green walls, ceramic floors, a drop-in sink, grey floor, a hinged shower door, an enclosed toilet, a single vanity, a floating vanity, timber and planked wall panelling.

This is an example of a large beach style master wet room bathroom in Miami with recessed-panel cabinets, white cabinets, gray tile, ceramic tile, white walls, an integrated sink, marble benchtops, beige floor, a hinged shower door, white benchtops, a double vanity, a built-in vanity, timber and planked wall panelling.
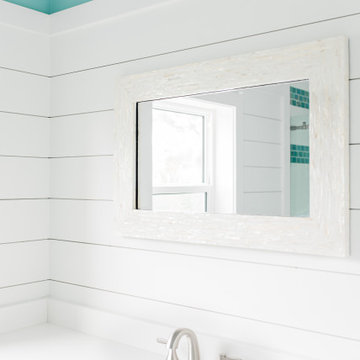
The master bathroom is bright and airy - we added shiplap on all walls in line with the top of the window and they paint " Rainwashed " by Sherwin Williams on the wall above to the ceiling. A coastal inspired vanity light in brushed silver is centered over a capiz shell framed mirror.
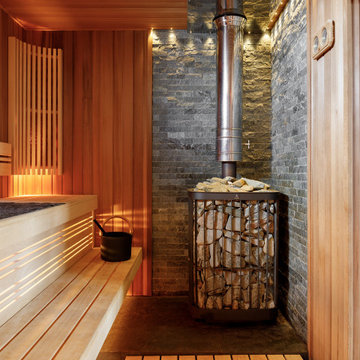
Photo of a mid-sized scandinavian bathroom in Saint Petersburg with brown walls, porcelain floors, with a sauna, black floor, timber and planked wall panelling.
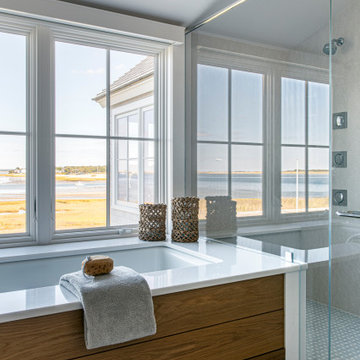
TEAM
Architect: LDa Architecture & Interiors
Interior Design: Kennerknecht Design Group
Builder: JJ Delaney, Inc.
Landscape Architect: Horiuchi Solien Landscape Architects
Photographer: Sean Litchfield Photography
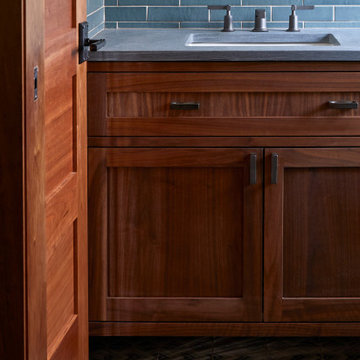
Photo of an expansive arts and crafts bathroom in New York with raised-panel cabinets, medium wood cabinets, blue tile, porcelain tile, blue walls, cement tiles, an undermount sink, soapstone benchtops, multi-coloured floor, grey benchtops, a single vanity, timber and wallpaper.
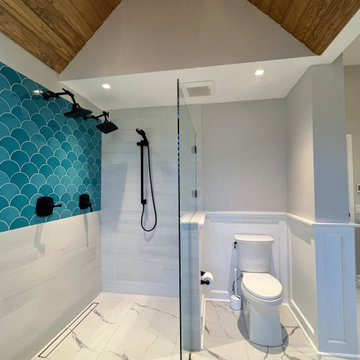
Open Double Shower with Linear Drain
Large beach style master bathroom in Baltimore with furniture-like cabinets, light wood cabinets, a freestanding tub, an open shower, a two-piece toilet, green tile, porcelain tile, grey walls, porcelain floors, an undermount sink, marble benchtops, grey floor, an open shower, white benchtops, a niche, a double vanity, a freestanding vanity, timber and wallpaper.
Large beach style master bathroom in Baltimore with furniture-like cabinets, light wood cabinets, a freestanding tub, an open shower, a two-piece toilet, green tile, porcelain tile, grey walls, porcelain floors, an undermount sink, marble benchtops, grey floor, an open shower, white benchtops, a niche, a double vanity, a freestanding vanity, timber and wallpaper.
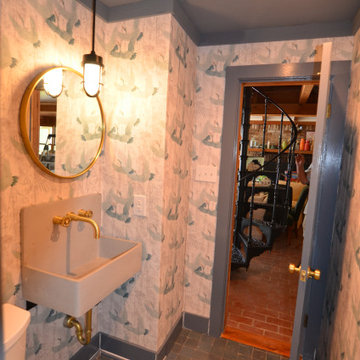
Small country 3/4 wet room bathroom in New Orleans with open cabinets, grey cabinets, a two-piece toilet, gray tile, terra-cotta tile, white walls, cement tiles, a wall-mount sink, concrete benchtops, grey floor, a hinged shower door, grey benchtops, a single vanity, a floating vanity, timber and wallpaper.
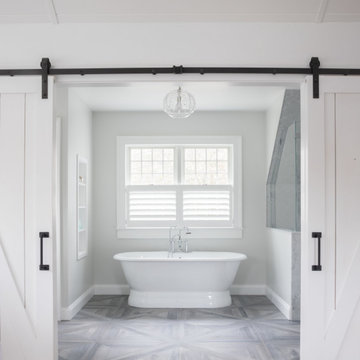
Sometimes what you’re looking for is right in your own backyard. This is what our Darien Reno Project homeowners decided as we launched into a full house renovation beginning in 2017. The project lasted about one year and took the home from 2700 to 4000 square feet.
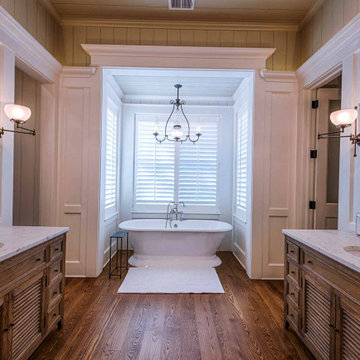
White oak floor and vanities, wainscoting, tub alcove, skylight in shower, Carrara marble countertops, shiplap walls and ceiling, basketweave shower tile, freestanding tub.

A neutral color scheme was used in the master bath. Variations in tile sizes create a "tile rug" in the floor in the master bath of the Meadowlark custom home in Ann Arbor, Michigan. Architecture: Woodbury Design Group. Photography: Jeff Garland
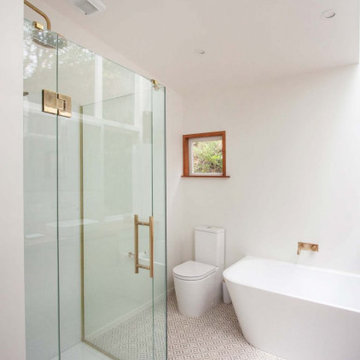
Classic Timber Vanity, Maximum Light Bathroom, Frameless Shower
Inspiration for a mid-sized scandinavian kids bathroom in Perth with furniture-like cabinets, medium wood cabinets, a freestanding tub, a corner shower, white tile, ceramic tile, white walls, porcelain floors, a vessel sink, wood benchtops, multi-coloured floor, a hinged shower door, a double vanity, a floating vanity and timber.
Inspiration for a mid-sized scandinavian kids bathroom in Perth with furniture-like cabinets, medium wood cabinets, a freestanding tub, a corner shower, white tile, ceramic tile, white walls, porcelain floors, a vessel sink, wood benchtops, multi-coloured floor, a hinged shower door, a double vanity, a floating vanity and timber.
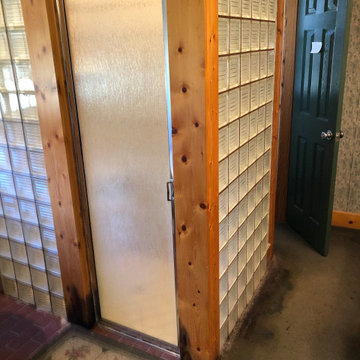
Original glass block shower
Design ideas for a large country master bathroom in Dallas with shaker cabinets, white cabinets, an undermount tub, an alcove shower, a two-piece toilet, white tile, ceramic tile, grey walls, porcelain floors, an undermount sink, granite benchtops, grey floor, a hinged shower door, grey benchtops, an enclosed toilet, a double vanity, a built-in vanity, timber and planked wall panelling.
Design ideas for a large country master bathroom in Dallas with shaker cabinets, white cabinets, an undermount tub, an alcove shower, a two-piece toilet, white tile, ceramic tile, grey walls, porcelain floors, an undermount sink, granite benchtops, grey floor, a hinged shower door, grey benchtops, an enclosed toilet, a double vanity, a built-in vanity, timber and planked wall panelling.
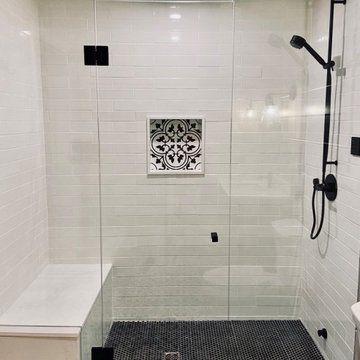
We were hired to finish the basement of our clients cottage in Haliburton. The house is a woodsy craftsman style. Basements can be dark so we used pickled pine to brighten up this 3000 sf space which allowed us to remain consistent with the vibe of the overall cottage. We delineated the large open space in to four functions - a Family Room (with projector screen TV viewing above the fireplace and a reading niche); a Game Room with access to large doors open to the lake; a Guest Bedroom with sitting nook; and an Exercise Room. Glass was used in the french and barn doors to allow light to penetrate each space. Shelving units were used to provide some visual separation between the Family Room and Game Room. The fireplace referenced the upstairs fireplace with added inspiration from a photo our clients saw and loved. We provided all construction docs and furnishings will installed soon.
All Ceiling Designs Bathroom Design Ideas with Timber
12