All Ceiling Designs Bathroom Design Ideas with Timber
Refine by:
Budget
Sort by:Popular Today
81 - 100 of 818 photos
Item 1 of 3
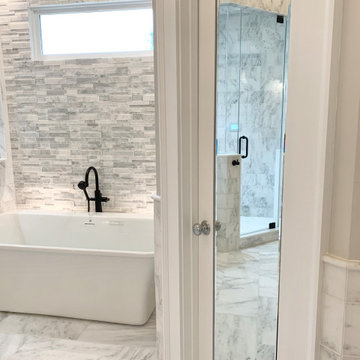
Master bathroom
Design ideas for a large traditional master bathroom in Atlanta with beaded inset cabinets, white cabinets, a freestanding tub, a corner shower, a two-piece toilet, white tile, marble, grey walls, marble floors, an undermount sink, marble benchtops, white floor, a hinged shower door, grey benchtops, a shower seat, a double vanity, a built-in vanity, timber and planked wall panelling.
Design ideas for a large traditional master bathroom in Atlanta with beaded inset cabinets, white cabinets, a freestanding tub, a corner shower, a two-piece toilet, white tile, marble, grey walls, marble floors, an undermount sink, marble benchtops, white floor, a hinged shower door, grey benchtops, a shower seat, a double vanity, a built-in vanity, timber and planked wall panelling.
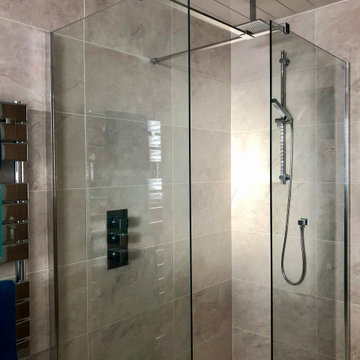
Main bathroom renovation with freestanding bath and walk in shower tray. We love the Porcelanosa feature tile & neutral colour palette!
Design ideas for a large contemporary kids bathroom in Glasgow with flat-panel cabinets, white cabinets, a freestanding tub, an open shower, a wall-mount toilet, gray tile, porcelain tile, grey walls, porcelain floors, a wall-mount sink, tile benchtops, grey floor, a hinged shower door, grey benchtops, a single vanity, a floating vanity, an enclosed toilet and timber.
Design ideas for a large contemporary kids bathroom in Glasgow with flat-panel cabinets, white cabinets, a freestanding tub, an open shower, a wall-mount toilet, gray tile, porcelain tile, grey walls, porcelain floors, a wall-mount sink, tile benchtops, grey floor, a hinged shower door, grey benchtops, a single vanity, a floating vanity, an enclosed toilet and timber.
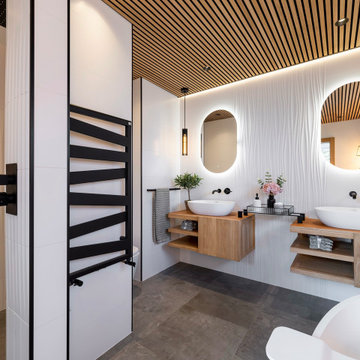
Curved shower walk in feature and twin vanity units with detailed lighting zones
Inspiration for a large contemporary master bathroom in Cambridgeshire with a freestanding tub, an open shower, a wall-mount toilet, an open shower, a double vanity, a floating vanity and timber.
Inspiration for a large contemporary master bathroom in Cambridgeshire with a freestanding tub, an open shower, a wall-mount toilet, an open shower, a double vanity, a floating vanity and timber.
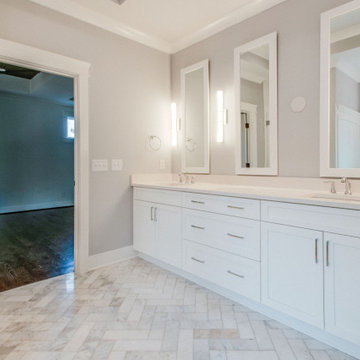
Master bathroom vanity.
Design ideas for a large modern master bathroom in Nashville with shaker cabinets, white cabinets, a one-piece toilet, white tile, grey walls, ceramic floors, an undermount sink, quartzite benchtops, multi-coloured floor, a hinged shower door, white benchtops, an enclosed toilet, a double vanity, a built-in vanity, timber and planked wall panelling.
Design ideas for a large modern master bathroom in Nashville with shaker cabinets, white cabinets, a one-piece toilet, white tile, grey walls, ceramic floors, an undermount sink, quartzite benchtops, multi-coloured floor, a hinged shower door, white benchtops, an enclosed toilet, a double vanity, a built-in vanity, timber and planked wall panelling.
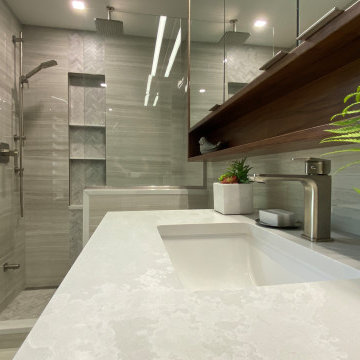
Well, it's finally completed and the final photo shoot is done. ⠀
It's such an amazing feeling when our clients are ecstatic with the final outcome. What started out as an unfinished, rough-in only room has turned into an amazing "spa-throom" and boutique hotel ensuite bathroom.⠀
*⠀
We are over-the-moon proud to be able to give our clients a new space, for many generations to come. ⠀
*PS, the entire family will be at home for the weekend to enjoy it too...⠀
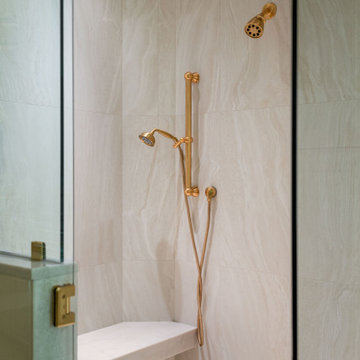
This is an example of a large transitional master bathroom in Tampa with shaker cabinets, beige cabinets, a freestanding tub, an alcove shower, a one-piece toilet, travertine floors, an undermount sink, quartzite benchtops, beige floor, a hinged shower door, beige benchtops, a shower seat, a double vanity, a built-in vanity and timber.
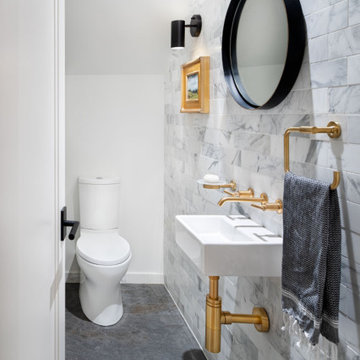
Under the stairs this chic powder bath provides an eclectic and fun experience to the guest. Gold fixtures and a marble tile accent wall define this small space.

Inspiration for a mid-sized scandinavian kids bathroom in Other with flat-panel cabinets, black cabinets, a freestanding tub, a curbless shower, black tile, ceramic tile, black walls, ceramic floors, a console sink, solid surface benchtops, grey floor, white benchtops, a single vanity, a freestanding vanity and timber.
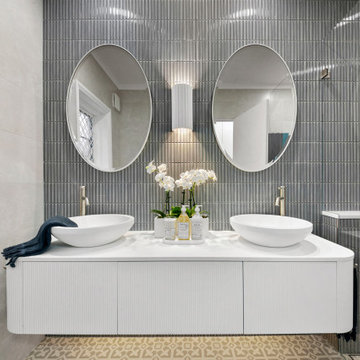
We created a timeless and traditional interior for this guest bathroom by emphasising patterns and a soft colour palette highlighted with warm lighting from the wall sconce and strip lighting.

TEAM
Architect: LDa Architecture & Interiors
Interior Design: Kennerknecht Design Group
Builder: JJ Delaney, Inc.
Landscape Architect: Horiuchi Solien Landscape Architects
Photographer: Sean Litchfield Photography
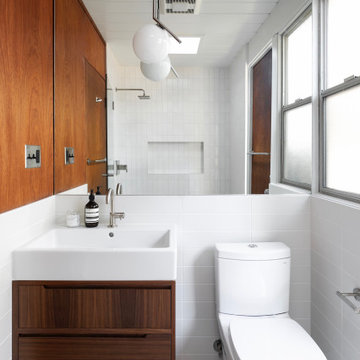
This is an example of a midcentury bathroom in San Francisco with flat-panel cabinets, dark wood cabinets, a two-piece toilet, white tile, white walls, a console sink, grey floor, a single vanity, a floating vanity, timber and wood walls.

Farmhouse shabby chic house with traditional, transitional, and modern elements mixed. Shiplap reused and white paint material palette combined with original hard hardwood floors, dark brown painted trim, vaulted ceilings, concrete tiles and concrete counters, copper and brass industrial accents.
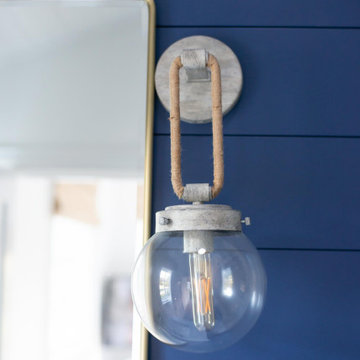
Photo of a small beach style 3/4 bathroom in Santa Barbara with white cabinets, an alcove shower, blue walls, marble benchtops, a single vanity, timber and planked wall panelling.
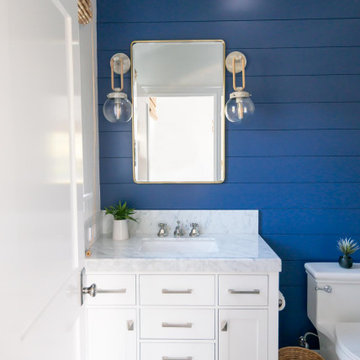
Design ideas for a small beach style 3/4 bathroom in Santa Barbara with white cabinets, an alcove shower, blue walls, marble benchtops, a single vanity, timber and planked wall panelling.
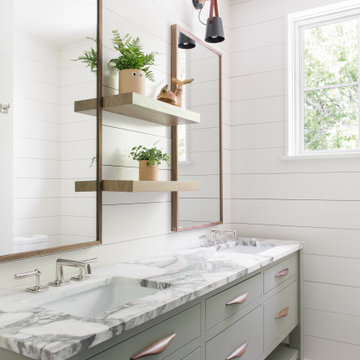
Upstairs kids, bunk bathroom featuring terrazzo flooring, horizontal shiplap walls, custom inset vanity with white marble countertops, white oak floating shelves, and decorative lighting.

Tiny House bathroom
Photography: Gieves Anderson
Noble Johnson Architects was honored to partner with Huseby Homes to design a Tiny House which was displayed at Nashville botanical garden, Cheekwood, for two weeks in the spring of 2021. It was then auctioned off to benefit the Swan Ball. Although the Tiny House is only 383 square feet, the vaulted space creates an incredibly inviting volume. Its natural light, high end appliances and luxury lighting create a welcoming space.

Expansive beach style master bathroom in Charleston with flat-panel cabinets, light wood cabinets, a freestanding tub, an open shower, white tile, white walls, porcelain floors, an integrated sink, marble benchtops, white floor, an open shower, white benchtops, a shower seat, a single vanity, a floating vanity, timber and planked wall panelling.
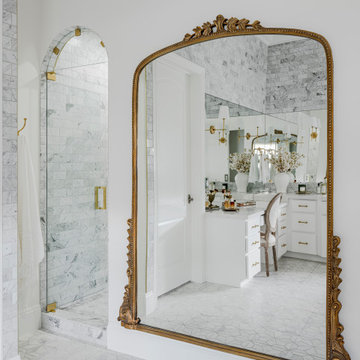
Photo of a large transitional kids bathroom in Phoenix with raised-panel cabinets, white cabinets, an open shower, a one-piece toilet, white tile, white walls, cement tiles, an undermount sink, engineered quartz benchtops, grey floor, a hinged shower door, white benchtops, a shower seat, a single vanity, a built-in vanity, timber and panelled walls.
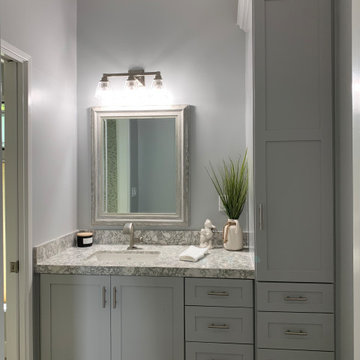
Coastal Bath
Inspiration for a small beach style 3/4 bathroom in Orange County with shaker cabinets, grey cabinets, a two-piece toilet, multi-coloured tile, ceramic tile, blue walls, vinyl floors, an undermount sink, engineered quartz benchtops, brown floor, multi-coloured benchtops, a niche, a single vanity, a built-in vanity and timber.
Inspiration for a small beach style 3/4 bathroom in Orange County with shaker cabinets, grey cabinets, a two-piece toilet, multi-coloured tile, ceramic tile, blue walls, vinyl floors, an undermount sink, engineered quartz benchtops, brown floor, multi-coloured benchtops, a niche, a single vanity, a built-in vanity and timber.

This is an example of a small transitional master bathroom in Cincinnati with flat-panel cabinets, blue cabinets, an alcove tub, a shower/bathtub combo, a two-piece toilet, white tile, ceramic tile, grey walls, porcelain floors, an integrated sink, engineered quartz benchtops, white floor, a shower curtain, white benchtops, a niche, a single vanity, a floating vanity and timber.
All Ceiling Designs Bathroom Design Ideas with Timber
5