Bathroom Design Ideas with Travertine and a Built-in Vanity
Refine by:
Budget
Sort by:Popular Today
221 - 232 of 232 photos
Item 1 of 3
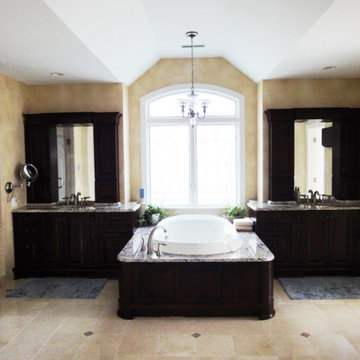
Photo of an expansive traditional master wet room bathroom in Boston with raised-panel cabinets, dark wood cabinets, a drop-in tub, a two-piece toilet, beige tile, travertine, beige walls, porcelain floors, an undermount sink, granite benchtops, beige floor, a hinged shower door, multi-coloured benchtops, an enclosed toilet, a double vanity, a built-in vanity and coffered.
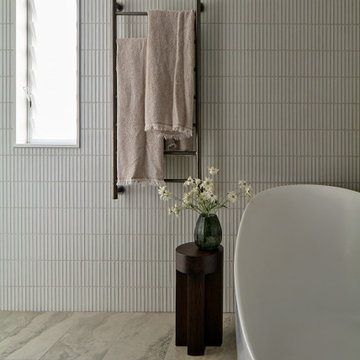
The master ensuite is lined with travertine floor and wall tiles offset with porcelan kit kat tiles and natural wood veneer panels. The elegantly scuptured bath and bespoke cabinetry and tailored fittiings.
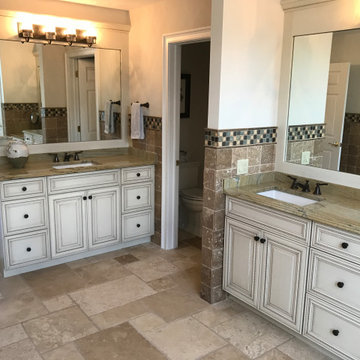
Master bath with infrared sauna
Design ideas for a large transitional master bathroom in New York with raised-panel cabinets, white cabinets, an open shower, a two-piece toilet, multi-coloured tile, travertine, beige walls, marble floors, an undermount sink, granite benchtops, multi-coloured floor, a hinged shower door, multi-coloured benchtops, a shower seat, a double vanity and a built-in vanity.
Design ideas for a large transitional master bathroom in New York with raised-panel cabinets, white cabinets, an open shower, a two-piece toilet, multi-coloured tile, travertine, beige walls, marble floors, an undermount sink, granite benchtops, multi-coloured floor, a hinged shower door, multi-coloured benchtops, a shower seat, a double vanity and a built-in vanity.
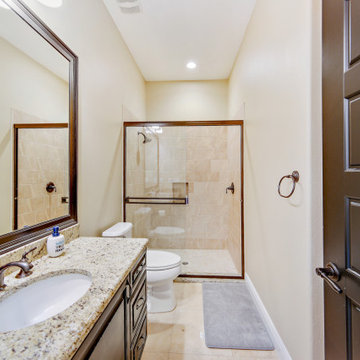
Inspiration for a beach style bathroom in Orlando with brown cabinets, a drop-in tub, an open shower, beige tile, travertine, beige walls, travertine floors, a vessel sink, granite benchtops, beige floor, an open shower, beige benchtops, an enclosed toilet, a double vanity and a built-in vanity.
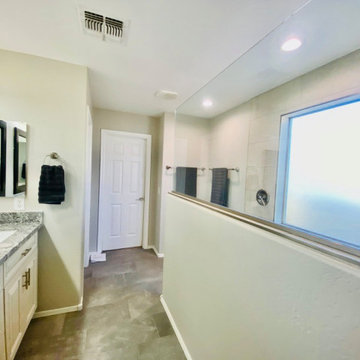
It was great working with Martina & Darren on their master bath remodel in Gilbert. They wanted to renovate their master bathroom and create an expansive shower with dry off area.
The master bathroom had an old bulky garden tub that limited the size of the shower. We removed the old tub, shower, vanity top, and cabinets.
They asked us to replace the window glass with frosted glass for privacy but to still allow light in.
Martina and Darren had us install a custom shower with new tiles, a wall niche, and a glass panel above the pony wall.
They chose beautiful white cabinetry, with new countertops, faucets, and sinks.
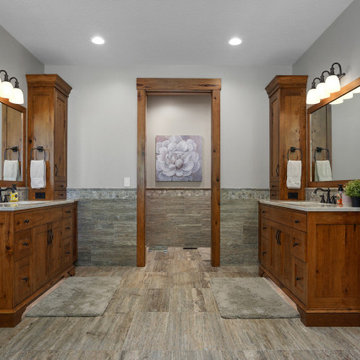
This is an example of a large traditional master bathroom in Portland with shaker cabinets, a freestanding tub, a curbless shower, a bidet, beige tile, travertine, travertine floors, an undermount sink, quartzite benchtops, beige floor, an open shower, beige benchtops, an enclosed toilet, a double vanity and a built-in vanity.
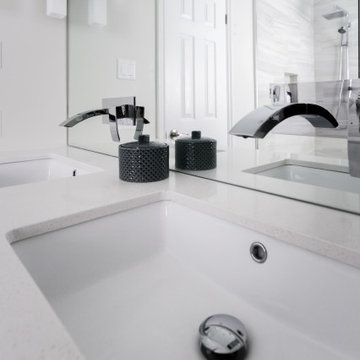
Photo of a mid-sized modern bathroom in Toronto with flat-panel cabinets, brown cabinets, an open shower, a one-piece toilet, gray tile, travertine, white walls, travertine floors, an undermount sink, engineered quartz benchtops, grey floor, an open shower, white benchtops, a double vanity and a built-in vanity.
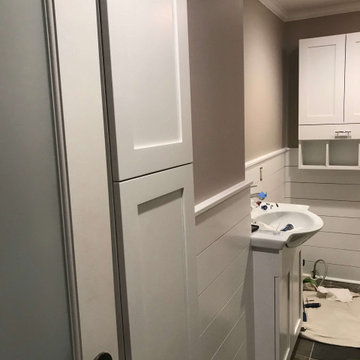
Custom cabinetry installed throughout the bathroom. Linen closet is closest to the door, with storage built into the custom sink vanity and a cabinet above the toilet.
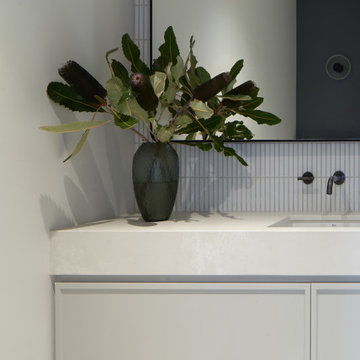
The master ensuite is lined with travertine floor and wall tiles offset with porcelan kit kat tiles and natural wood veneer panels. The elegantly scuptured bath and bespoke cabinetry and tailored fittiings.
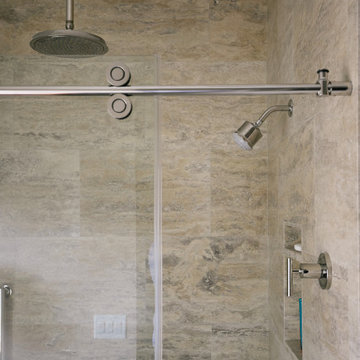
The linen closet from the hallway and bathroom was removed and the vanity area was decreased to allow room for an intimate-sized sauna.
• This change also gave room for a larger shower area
o Superior main showerhead
o Rain head from ceiling
o Hand-held shower for seated comfort
o Independent volume controls for multiple users/functions o Grab bars to aid for stability and seated functions
o Teak bench to add warmth and ability to sit while bathing
• Curbless entry and sliding door system delivers ease of access in the event of any physical limitations.
• Cherry cabinetry and vein-cut travertine chosen for warmth and organic qualities – creating a natural spa-like atmosphere.
• The bright characteristics of the Nordic white spruce sauna contrast for appreciated cleanliness.
• Ease of access for any physical limitations with new curb-less shower entry & sliding enclosure
• Additional storage designed with elegance in mind
o Recessed medicine cabinets into custom wainscot surround
o Custom-designed makeup vanity with a tip-up top for easy access and a mirror
o Vanities include pullouts for hair appliances and small toiletries
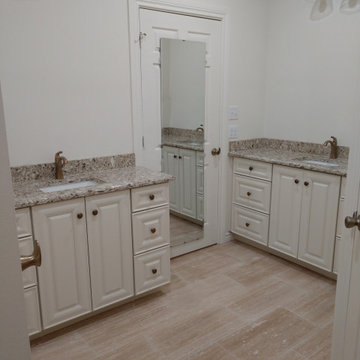
Removed jacuzzi tub and installed a large walk in shower and tall linen cabinet. Converted small existing shower into a water closet, removing the toilet and adding another vanity cabinet.
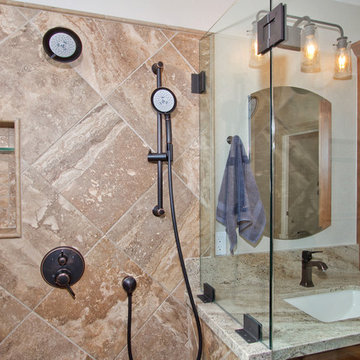
This master bathroom was remodeled with a new built in vanity with tower cabinets for extra storage space with oil rubbed bronze fixtures. Photos by Preview First
Bathroom Design Ideas with Travertine and a Built-in Vanity
12