Bathroom Design Ideas with Travertine and Brown Floor
Refine by:
Budget
Sort by:Popular Today
101 - 120 of 424 photos
Item 1 of 3
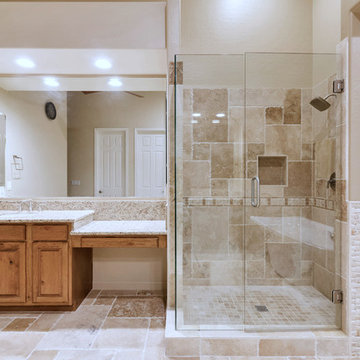
Large traditional master bathroom in Phoenix with raised-panel cabinets, medium wood cabinets, a freestanding tub, a corner shower, brown tile, travertine, brown walls, travertine floors, granite benchtops, brown floor, a hinged shower door and an undermount sink.
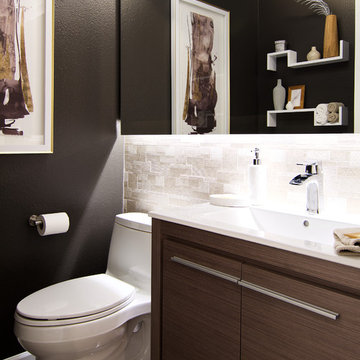
The powder room we were called to tackle had a severe case of “green fever”. Emerald green floor, neon green walls, outdated oak framed vanity were the original finishes from 1984. The homeowners wanted to create a sophisticated 21st century powder room and were willing to step out of their comfort zone. They asked us to come up with a sleek and stylish solution for this tiny space.
We replaced everything from floor to ceiling, creating a dark and dramatic space. We incorporated 3D geometric tile on a feature wall to add texture and interest. Medium tone modern vanity with white countertop create a nice contrast against the dark walls.
We also came up with an idea to style this room two ways so our client could choose their favorite. One option was to limit the color scheme to a neutral palette creating a calm and monochromatic look. The second option included bright coral accents adding vibrancy and energy to the room.
The result: a happy client, gorgeous powder room and two ways to showcase it!
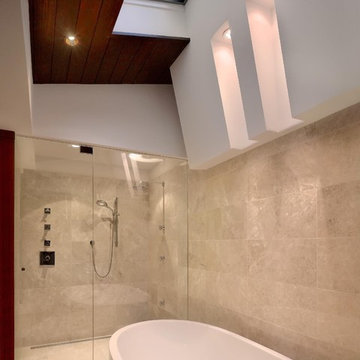
A clearer look at the frameless glass enclosure that accents the natural lighting of this bath design.
Photo of a mid-sized contemporary master bathroom in Atlanta with flat-panel cabinets, dark wood cabinets, a freestanding tub, an alcove shower, beige tile, travertine, beige walls, light hardwood floors, an integrated sink, stainless steel benchtops, brown floor and a hinged shower door.
Photo of a mid-sized contemporary master bathroom in Atlanta with flat-panel cabinets, dark wood cabinets, a freestanding tub, an alcove shower, beige tile, travertine, beige walls, light hardwood floors, an integrated sink, stainless steel benchtops, brown floor and a hinged shower door.
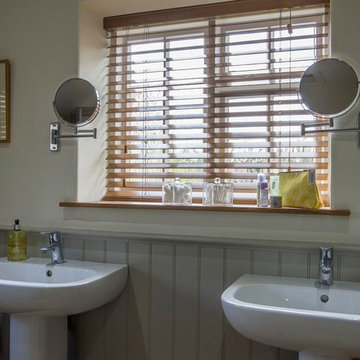
Currently living overseas, the owners of this stunning Grade II Listed stone cottage in the heart of the North York Moors set me the brief of designing the interiors. Renovated to a very high standard by the previous owner and a totally blank canvas, the brief was to create contemporary warm and welcoming interiors in keeping with the building’s history. To be used as a holiday let in the short term, the interiors needed to be high quality and comfortable for guests whilst at the same time, fulfilling the requirements of my clients and their young family to live in upon their return to the UK.
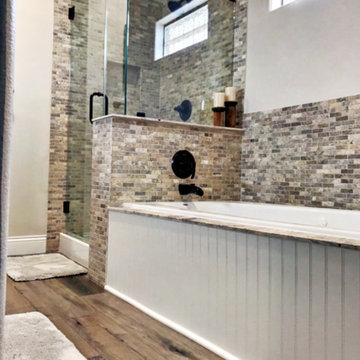
Mid-sized country master bathroom in Houston with white cabinets, a drop-in tub, an open shower, travertine, grey walls, laminate floors, a drop-in sink, granite benchtops, brown floor, a hinged shower door and black benchtops.
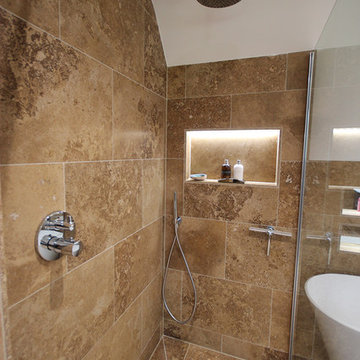
hansgrohe Axor Uno2 concealed thermostatic mixer. This controls the overhead shower and the handshower. Conveniently placed so that you can turn it on before getting in!
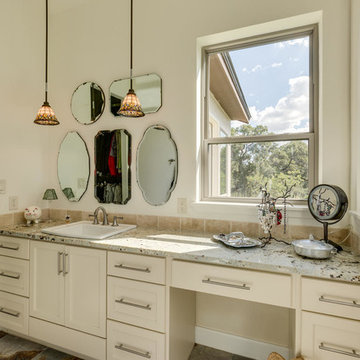
Women’s dressing vanity in the Ensuite with plenty of natural light
Mid-sized traditional 3/4 bathroom in Orange County with flat-panel cabinets, white cabinets, white walls, medium hardwood floors, a drop-in sink, engineered quartz benchtops, brown floor, an alcove tub, a shower/bathtub combo, a two-piece toilet, beige tile, travertine and a shower curtain.
Mid-sized traditional 3/4 bathroom in Orange County with flat-panel cabinets, white cabinets, white walls, medium hardwood floors, a drop-in sink, engineered quartz benchtops, brown floor, an alcove tub, a shower/bathtub combo, a two-piece toilet, beige tile, travertine and a shower curtain.
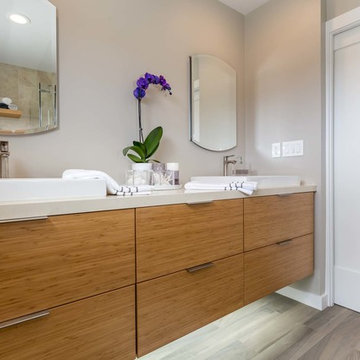
The homeowners had just purchased this home in El Segundo and they had remodeled the kitchen and one of the bathrooms on their own. However, they had more work to do. They felt that the rest of the project was too big and complex to tackle on their own and so they retained us to take over where they left off. The main focus of the project was to create a master suite and take advantage of the rather large backyard as an extension of their home. They were looking to create a more fluid indoor outdoor space.
When adding the new master suite leaving the ceilings vaulted along with French doors give the space a feeling of openness. The window seat was originally designed as an architectural feature for the exterior but turned out to be a benefit to the interior! They wanted a spa feel for their master bathroom utilizing organic finishes. Since the plan is that this will be their forever home a curbless shower was an important feature to them. The glass barn door on the shower makes the space feel larger and allows for the travertine shower tile to show through. Floating shelves and vanity allow the space to feel larger while the natural tones of the porcelain tile floor are calming. The his and hers vessel sinks make the space functional for two people to use it at once. The walk-in closet is open while the master bathroom has a white pocket door for privacy.
Since a new master suite was added to the home we converted the existing master bedroom into a family room. Adding French Doors to the family room opened up the floorplan to the outdoors while increasing the amount of natural light in this room. The closet that was previously in the bedroom was converted to built in cabinetry and floating shelves in the family room. The French doors in the master suite and family room now both open to the same deck space.
The homes new open floor plan called for a kitchen island to bring the kitchen and dining / great room together. The island is a 3” countertop vs the standard inch and a half. This design feature gives the island a chunky look. It was important that the island look like it was always a part of the kitchen. Lastly, we added a skylight in the corner of the kitchen as it felt dark once we closed off the side door that was there previously.
Repurposing rooms and opening the floor plan led to creating a laundry closet out of an old coat closet (and borrowing a small space from the new family room).
The floors become an integral part of tying together an open floor plan like this. The home still had original oak floors and the homeowners wanted to maintain that character. We laced in new planks and refinished it all to bring the project together.
To add curb appeal we removed the carport which was blocking a lot of natural light from the outside of the house. We also re-stuccoed the home and added exterior trim.
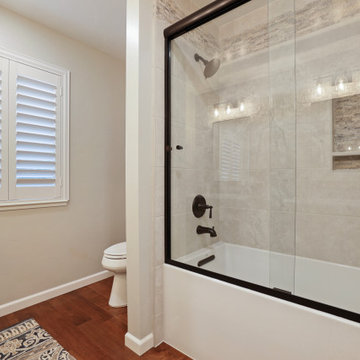
bathCRATE Fruitridge Drive | Vanity: James Martin 36” Vanity with Carrara Marble Top | Backsplash: Bedrosians Silver Mist Ledger | Faucet: Pfister Saxton Widespread Faucet in Tuscan Bronze | Shower Fixture: Pfister Saxton Tub/Shower Trim Kit In Tuscan Bronze | Shower Tile: Bedrosians Roma Wall Tile Bianco | Tub: Kohler Underscore Tub in White | Wall Paint: Kelly-Moore Frost in Satin Enamel | For more visit: https://kbcrate.com/bathcrate-fruitridge-drive-in-modesto-ca-is-complete/
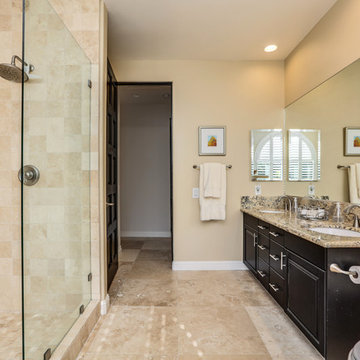
Design ideas for a large traditional master bathroom in Other with raised-panel cabinets, black cabinets, a corner shower, brown tile, travertine, brown walls, travertine floors, an undermount sink, granite benchtops, brown floor, an open shower and brown benchtops.
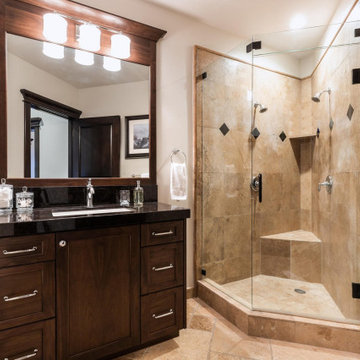
This is an example of a mid-sized transitional bathroom in Salt Lake City with raised-panel cabinets, dark wood cabinets, a double shower, a one-piece toilet, brown tile, travertine, white walls, travertine floors, an undermount sink, granite benchtops, brown floor, a hinged shower door and black benchtops.
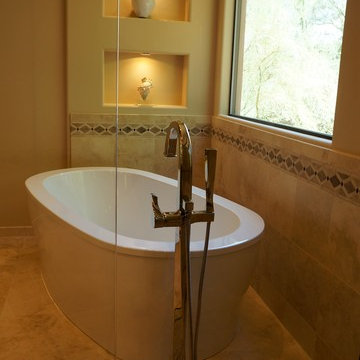
Mid-sized traditional master bathroom in Phoenix with recessed-panel cabinets, medium wood cabinets, a freestanding tub, a corner shower, a one-piece toilet, brown tile, travertine, brown walls, travertine floors, an undermount sink, granite benchtops, brown floor and a hinged shower door.
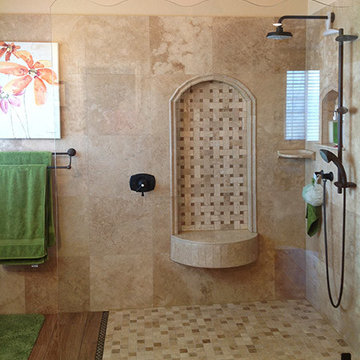
Photo of a mid-sized mediterranean master bathroom in Denver with raised-panel cabinets, medium wood cabinets, a corner shower, a two-piece toilet, beige tile, travertine, beige walls, medium hardwood floors, an undermount sink, marble benchtops, brown floor and an open shower.
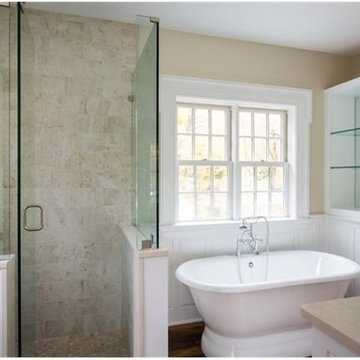
This is an example of a large transitional master bathroom in New York with white cabinets, a freestanding tub, a corner shower, beige tile, travertine, beige walls, dark hardwood floors, an undermount sink, engineered quartz benchtops, brown floor and a hinged shower door.
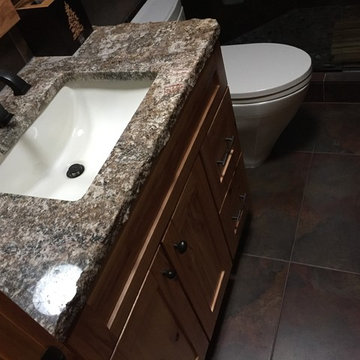
Design ideas for a large country master bathroom in Other with furniture-like cabinets, dark wood cabinets, a corner tub, an alcove shower, beige tile, travertine, beige walls, travertine floors, an undermount sink, soapstone benchtops, brown floor and a hinged shower door.
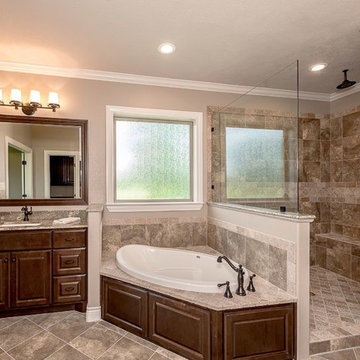
Kent Moore Cabinets and Mirror Frame with Whiskey Barrel Stain and River Bordeaux Granite Top
Bristol Clifton Tile with Khaki Grout on the Floors, Tub Splash and Shower Walls. Accented with Mocha TumbledTravertine Stone
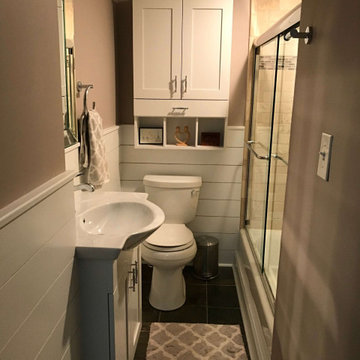
Finished bathroom with all accessories added back to the space.
Small transitional 3/4 bathroom in DC Metro with recessed-panel cabinets, white cabinets, an undermount tub, a shower/bathtub combo, a one-piece toilet, beige tile, travertine, beige walls, slate floors, a console sink, glass benchtops, brown floor, a sliding shower screen, white benchtops, a niche, a single vanity, a built-in vanity and decorative wall panelling.
Small transitional 3/4 bathroom in DC Metro with recessed-panel cabinets, white cabinets, an undermount tub, a shower/bathtub combo, a one-piece toilet, beige tile, travertine, beige walls, slate floors, a console sink, glass benchtops, brown floor, a sliding shower screen, white benchtops, a niche, a single vanity, a built-in vanity and decorative wall panelling.
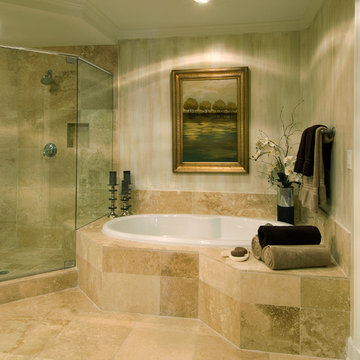
Design ideas for a mid-sized traditional master bathroom in Dallas with a drop-in tub, a corner shower, brown tile, travertine, beige walls, travertine floors, brown floor and a hinged shower door.
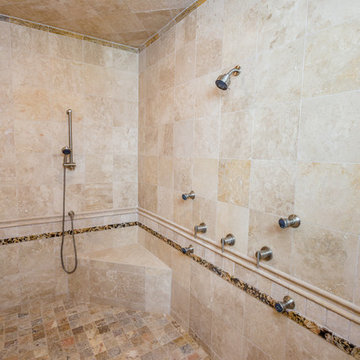
Purser Architectural Custom Home Design built by Tommy Cashiola Custom Homes
This is an example of a large mediterranean master bathroom in Houston with shaker cabinets, white cabinets, a drop-in tub, a double shower, a two-piece toilet, beige tile, travertine, white walls, travertine floors, an undermount sink, granite benchtops, brown floor, an open shower and multi-coloured benchtops.
This is an example of a large mediterranean master bathroom in Houston with shaker cabinets, white cabinets, a drop-in tub, a double shower, a two-piece toilet, beige tile, travertine, white walls, travertine floors, an undermount sink, granite benchtops, brown floor, an open shower and multi-coloured benchtops.
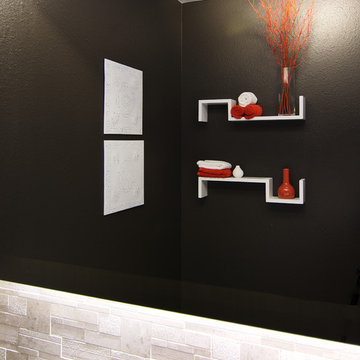
The powder room we were called to tackle had a severe case of “green fever”. Emerald green floor, neon green walls, outdated oak framed vanity were the original finishes from 1984. The homeowners wanted to create a sophisticated 21st century powder room and were willing to step out of their comfort zone. They asked us to come up with a sleek and stylish solution for this tiny space.
We replaced everything from floor to ceiling, creating a dark and dramatic space. We incorporated 3D geometric tile on a feature wall to add texture and interest. Medium tone modern vanity with white countertop create a nice contrast against the dark walls.
We also came up with an idea to style this room two ways so our client could choose their favorite. One option was to limit the color scheme to a neutral palette creating a calm and monochromatic look. The second option included bright coral accents adding vibrancy and energy to the room.
The result: a happy client, gorgeous powder room and two ways to showcase it!
Bathroom Design Ideas with Travertine and Brown Floor
6