Bathroom Design Ideas with a Corner Shower and Travertine Floors
Refine by:
Budget
Sort by:Popular Today
1 - 20 of 3,535 photos
Item 1 of 3
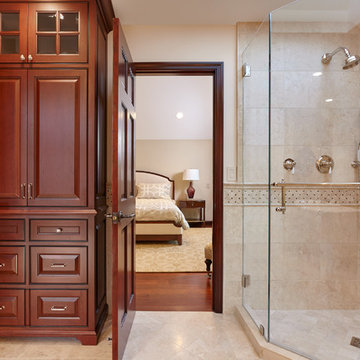
LCID Interior Design; Bill Fry Construction
Inspiration for a traditional 3/4 bathroom in San Francisco with raised-panel cabinets, brown cabinets, a corner shower, travertine, travertine floors, beige floor and a hinged shower door.
Inspiration for a traditional 3/4 bathroom in San Francisco with raised-panel cabinets, brown cabinets, a corner shower, travertine, travertine floors, beige floor and a hinged shower door.
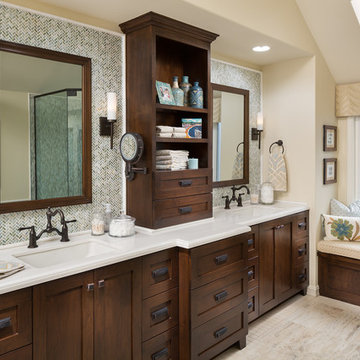
Please visit my website directly by copying and pasting this link directly into your browser: http://www.berensinteriors.com/ to learn more about this project and how we may work together!
The custom vanity features his and her sinks and a center hutch for shared storage and display. The window seat hinges open for extra storage.
Martin King Photography
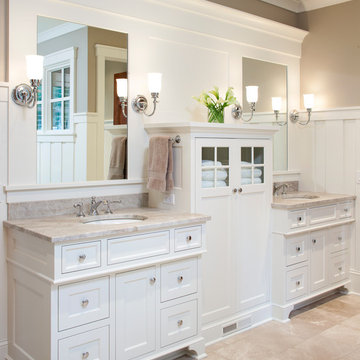
Builder: Kyle Hunt & Partners Incorporated |
Architect: Mike Sharratt, Sharratt Design & Co. |
Interior Design: Katie Constable, Redpath-Constable Interiors |
Photography: Jim Kruger, LandMark Photography
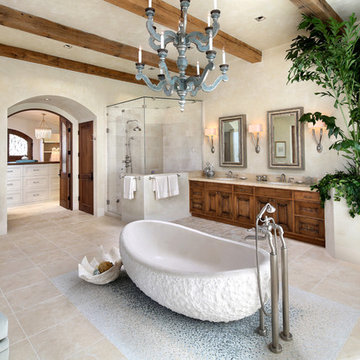
Photo of an expansive mediterranean master bathroom in San Francisco with beige tile, medium wood cabinets, a freestanding tub, an undermount sink, beige walls, travertine floors, a hinged shower door, recessed-panel cabinets, a corner shower, ceramic tile and beige floor.
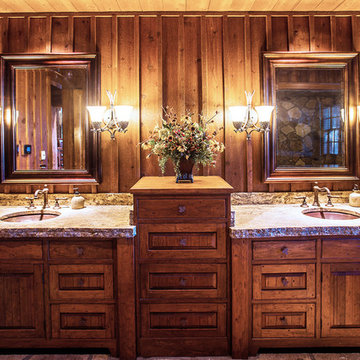
A stunning mountain retreat, this custom legacy home was designed by MossCreek to feature antique, reclaimed, and historic materials while also providing the family a lodge and gathering place for years to come. Natural stone, antique timbers, bark siding, rusty metal roofing, twig stair rails, antique hardwood floors, and custom metal work are all design elements that work together to create an elegant, yet rustic mountain luxury home.
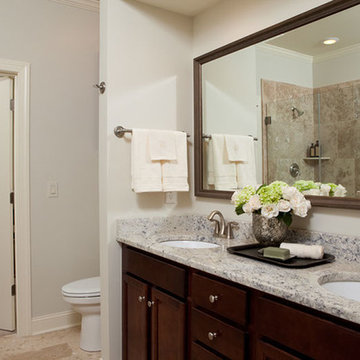
Find tranquility in this luxurious master suite. Finished with a granite double vanity, custom cabinetry, a framed mirror, frameless glass shower and travertine stone tile.
Joshua Curry (photography)
Mortise & Tenon Design (Interior Design)
Signature Companies (Developer)
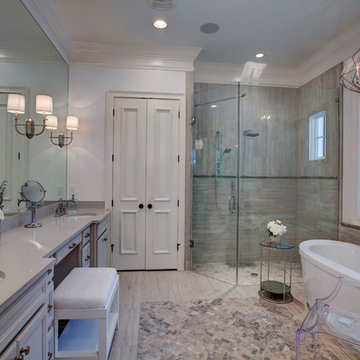
Michael Lowry Photography
Inspiration for a transitional master bathroom in Orlando with an undermount sink, a freestanding tub, a corner shower, gray tile, white walls, white cabinets, engineered quartz benchtops, stone tile and travertine floors.
Inspiration for a transitional master bathroom in Orlando with an undermount sink, a freestanding tub, a corner shower, gray tile, white walls, white cabinets, engineered quartz benchtops, stone tile and travertine floors.
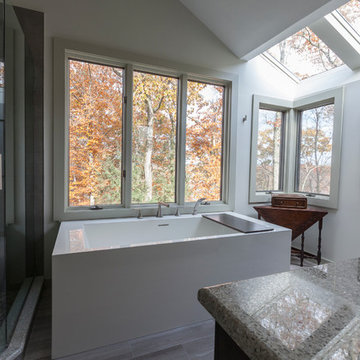
The priorities for this master bath remodel included an increased shower area, room for a dresser/clothes storage & the introduction of some sustainable materials. A custom built-in was created to house all of the husband’s clothes and was tucked neatly into the space formerly occupied by the shower. A local fabricator created countertops using concrete and recycled glass. The big, boxy tub, a floor model bought at an extreme discount, is the focal point of the room. Many of the other lines in the room echo its geometric and modern clean lines. The end result is a crisp, clean aesthetic that feels spacious and is filled with light.
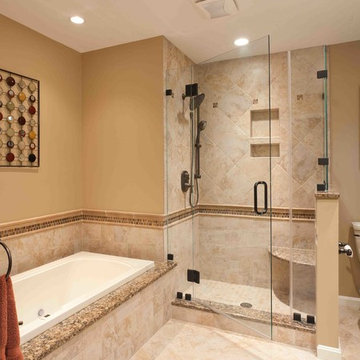
Design ideas for a mid-sized traditional master bathroom in Other with raised-panel cabinets, dark wood cabinets, a corner shower, a two-piece toilet, ceramic tile, beige walls, travertine floors, an undermount sink and granite benchtops.
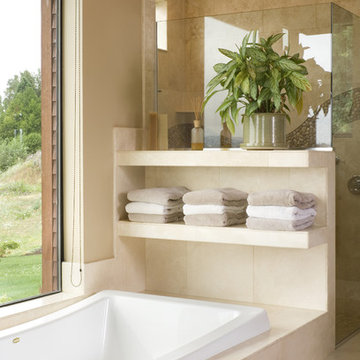
Just one of the many beautiful features of the Aurea, Plan 2453. The shelves are framed as part of the tub deck, and finished in the same gorgeous tile as the the tub deck and floor. Besides providing the ideal space for towels, they create a wonderful break between the tub and walk-in shower.
Photo by Bob Greenspan
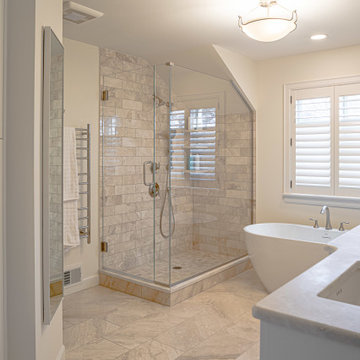
The footprint of this bathroom remained true to its original form. Our clients wanted to add more storage opportunities so customized cabinetry solutions were added. Finishes were updated with a focus on staying true to the original craftsman aesthetic of this Sears Kit Home. This pull and replace bathroom remodel was designed and built by Meadowlark Design + Build in Ann Arbor, Michigan. Photography by Sean Carter.
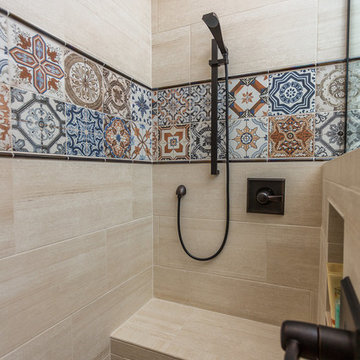
Shower seat and dual shower heads.
Photo of a large 3/4 bathroom in Phoenix with recessed-panel cabinets, medium wood cabinets, a corner shower, beige tile, porcelain tile, beige walls, travertine floors, an undermount sink, engineered quartz benchtops, brown floor and a hinged shower door.
Photo of a large 3/4 bathroom in Phoenix with recessed-panel cabinets, medium wood cabinets, a corner shower, beige tile, porcelain tile, beige walls, travertine floors, an undermount sink, engineered quartz benchtops, brown floor and a hinged shower door.
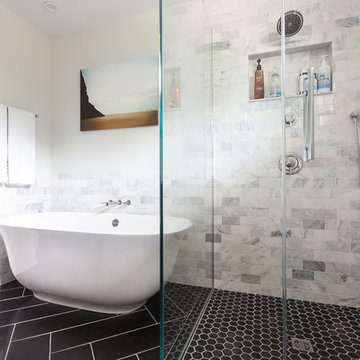
We took this ordinary master bath/bedroom and turned it into a more functional, eye-candy, and updated retreat. From the faux brick wall in the master bath, floating bedside table from Wheatland Cabinets, sliding barn door into the master bath, free-standing tub, Restoration Hardware light fixtures, and custom vanity. All right in the heart of the Chicago suburbs.
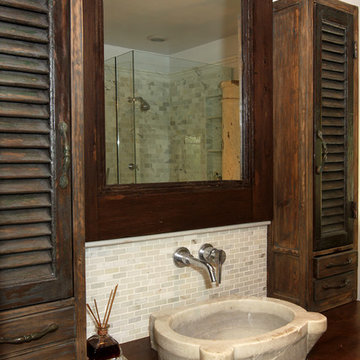
Mediterranean bathroom remodel
Custom Design & Construction
Photo of a large mediterranean bathroom in Los Angeles with distressed cabinets, wood benchtops, an undermount tub, a corner shower, a two-piece toilet, white tile, marble, grey walls, travertine floors, a vessel sink, beige floor, a hinged shower door and louvered cabinets.
Photo of a large mediterranean bathroom in Los Angeles with distressed cabinets, wood benchtops, an undermount tub, a corner shower, a two-piece toilet, white tile, marble, grey walls, travertine floors, a vessel sink, beige floor, a hinged shower door and louvered cabinets.
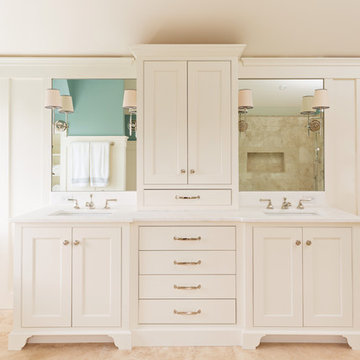
Dan Cutrona
Photo of a large traditional master bathroom in Boston with an undermount sink, beaded inset cabinets, white cabinets, marble benchtops, a freestanding tub, a corner shower, beige tile, stone tile, green walls, a two-piece toilet and travertine floors.
Photo of a large traditional master bathroom in Boston with an undermount sink, beaded inset cabinets, white cabinets, marble benchtops, a freestanding tub, a corner shower, beige tile, stone tile, green walls, a two-piece toilet and travertine floors.
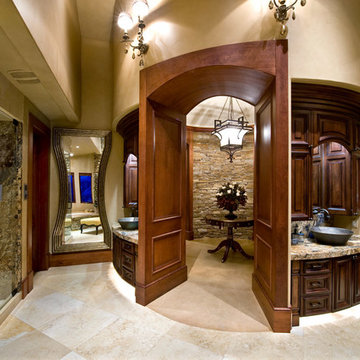
Doug Burke Photography
Inspiration for an expansive arts and crafts master bathroom in Salt Lake City with raised-panel cabinets, dark wood cabinets, an undermount tub, beige walls, travertine floors, a vessel sink, granite benchtops, a corner shower, beige tile and stone tile.
Inspiration for an expansive arts and crafts master bathroom in Salt Lake City with raised-panel cabinets, dark wood cabinets, an undermount tub, beige walls, travertine floors, a vessel sink, granite benchtops, a corner shower, beige tile and stone tile.
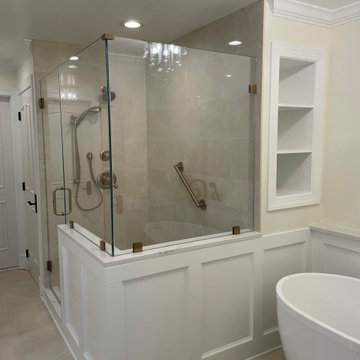
Travertine Lookalike ceramic tile – Gloss on the shower walls and matte on the bathroom floor.
Pebble tile on shower floor
Linear drain with tile insert
Built in shower bench topped with Quartz Arno
Knee walls and curb topped with Quartz Arno
Hidden shower niches in knee walls so they cannot be seen in the rest of the bathroom.
Frameless glass shower enclosure with dual swinging pivot door in champagne bronze.
Champagne bronze dual function diverter with handheld shower want.
Wood wainscoting surrounding freestanding tub and outside of knee walls.
We build a knee wall in from of the freestanding tub and capped with a Quartz Arno ledge to give a place to put your hand as you enter and exit the tub.
Deck mounted champagne bronze tub faucet
Egg shaped freestanding tub
ForeverMark cabinets with a full size pantry cabinet
Champagne bronze cabinet hardware
Champagne bronze widespread sink faucets
Outlets inside (2) vanity drawers for easy access
Powered recessed medicine cabinet with outlets inside
Sconce lighting between each mirror
(2) 4” recessed light above sinks on each vanity
Special exhaust fan that is a light, fan, and Bluetooth radio.
Oil Rubbed bronze heated towel bar to tight in the original door hardware.
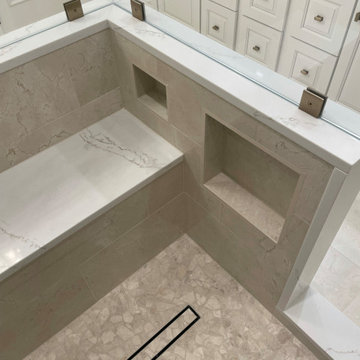
Travertine Lookalike ceramic tile – Gloss on the shower walls and matte on the bathroom floor.
Pebble tile on shower floor
Linear drain with tile insert
Built in shower bench topped with Quartz Arno
Knee walls and curb topped with Quartz Arno
Hidden shower niches in knee walls so they cannot be seen in the rest of the bathroom.
Frameless glass shower enclosure with dual swinging pivot door in champagne bronze.
Champagne bronze dual function diverter with handheld shower want.
Wood wainscoting surrounding freestanding tub and outside of knee walls.
We build a knee wall in from of the freestanding tub and capped with a Quartz Arno ledge to give a place to put your hand as you enter and exit the tub.
Deck mounted champagne bronze tub faucet
Egg shaped freestanding tub
ForeverMark cabinets with a full size pantry cabinet
Champagne bronze cabinet hardware
Champagne bronze widespread sink faucets
Outlets inside (2) vanity drawers for easy access
Powered recessed medicine cabinet with outlets inside
Sconce lighting between each mirror
(2) 4” recessed light above sinks on each vanity
Special exhaust fan that is a light, fan, and Bluetooth radio.
Oil Rubbed bronze heated towel bar to tight in the original door hardware.
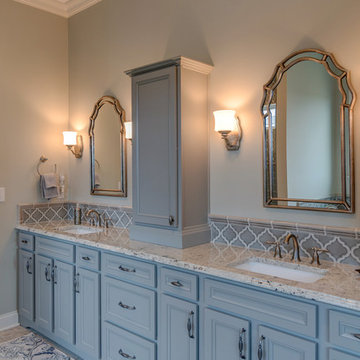
The details in the master bath's tile is spectacular.
Photo Credit: Tom Graham
Large traditional master bathroom in Indianapolis with recessed-panel cabinets, grey cabinets, gray tile, ceramic tile, granite benchtops, a corner shower, beige walls, travertine floors, an undermount sink, beige floor and a hinged shower door.
Large traditional master bathroom in Indianapolis with recessed-panel cabinets, grey cabinets, gray tile, ceramic tile, granite benchtops, a corner shower, beige walls, travertine floors, an undermount sink, beige floor and a hinged shower door.
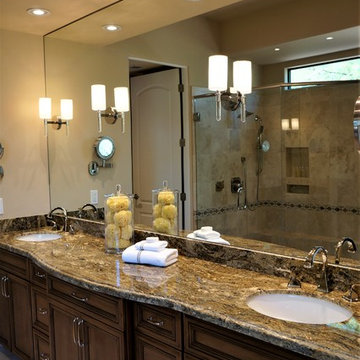
Mid-sized traditional master bathroom in Phoenix with recessed-panel cabinets, medium wood cabinets, a freestanding tub, a corner shower, a one-piece toilet, brown tile, travertine, brown walls, travertine floors, an undermount sink, granite benchtops, brown floor and a hinged shower door.
Bathroom Design Ideas with a Corner Shower and Travertine Floors
1