Bathroom Design Ideas with Travertine Floors and a Freestanding Vanity
Refine by:
Budget
Sort by:Popular Today
1 - 20 of 207 photos
Item 1 of 3

Inspiration for a small traditional powder room in Wichita with raised-panel cabinets, green cabinets, a two-piece toilet, multi-coloured walls, travertine floors, a vessel sink, engineered quartz benchtops, brown floor, multi-coloured benchtops, a freestanding vanity and wallpaper.
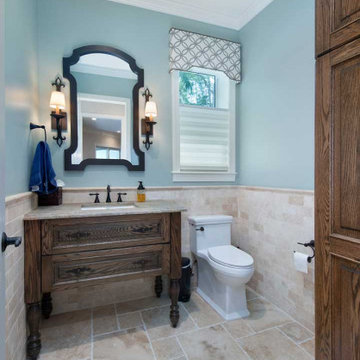
Transitional powder room remodel.
Inspiration for a small transitional bathroom in Miami with furniture-like cabinets, dark wood cabinets, a one-piece toilet, beige tile, porcelain tile, blue walls, an undermount sink, beige floor, beige benchtops, a single vanity, a freestanding vanity, decorative wall panelling and travertine floors.
Inspiration for a small transitional bathroom in Miami with furniture-like cabinets, dark wood cabinets, a one-piece toilet, beige tile, porcelain tile, blue walls, an undermount sink, beige floor, beige benchtops, a single vanity, a freestanding vanity, decorative wall panelling and travertine floors.
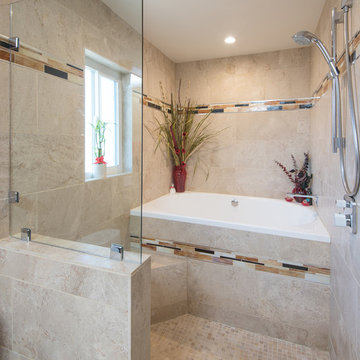
This Master Bathroom, Bedroom and Closet remodel was inspired with Asian fusion. Our client requested her space be a zen, peaceful retreat. This remodel Incorporated all the desired wished of our client down to the smallest detail. A nice soaking tub and walk shower was put into the bathroom along with an dark vanity and vessel sinks. The bedroom was painted with warm inviting paint and the closet had cabinets and shelving built in. This space is the epitome of zen.
Scott Basile, Basile Photography
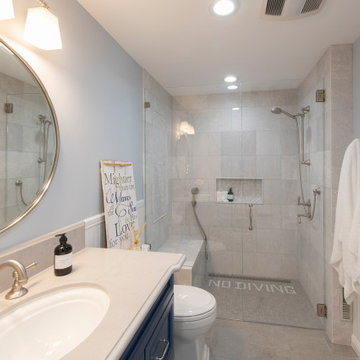
Pool bathroom in a transitional home. 3 Generations share this luxurious bathroom, complete with a shower bench, hand shower and versatile shower head. Custom vanity and countertop design elevate this pool bathroom.
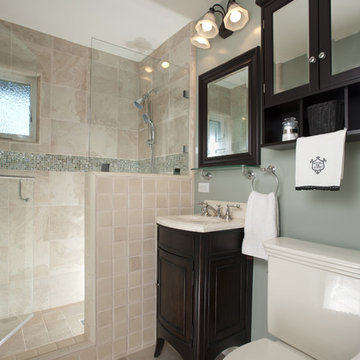
Hall bathroom remodel included a tile shower, frameless shower door and dark wood cabinetry. | Photo: Mert Carpenter Photography
Mid-sized traditional 3/4 bathroom in San Francisco with a pedestal sink, furniture-like cabinets, dark wood cabinets, a two-piece toilet, marble benchtops, porcelain tile, beige tile, an alcove shower, grey walls, travertine floors, beige floor, a hinged shower door, beige benchtops, a niche, a single vanity and a freestanding vanity.
Mid-sized traditional 3/4 bathroom in San Francisco with a pedestal sink, furniture-like cabinets, dark wood cabinets, a two-piece toilet, marble benchtops, porcelain tile, beige tile, an alcove shower, grey walls, travertine floors, beige floor, a hinged shower door, beige benchtops, a niche, a single vanity and a freestanding vanity.
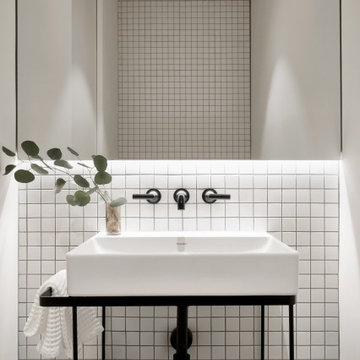
Custom Powder Room
This is an example of a small contemporary powder room in Los Angeles with open cabinets, white cabinets, a wall-mount toilet, white tile, porcelain tile, white walls, travertine floors, a pedestal sink, grey floor, white benchtops and a freestanding vanity.
This is an example of a small contemporary powder room in Los Angeles with open cabinets, white cabinets, a wall-mount toilet, white tile, porcelain tile, white walls, travertine floors, a pedestal sink, grey floor, white benchtops and a freestanding vanity.
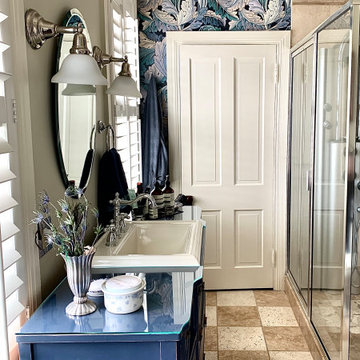
This guest bedroom and bath makeover features a balanced palette of navy blue, bright white, and French grey to create a serene retreat.
The classic William & Morris acanthus wallpaper and crisp custom linens, both on the bed and light fixture, pull together this welcoming guest bedroom and bath suite.
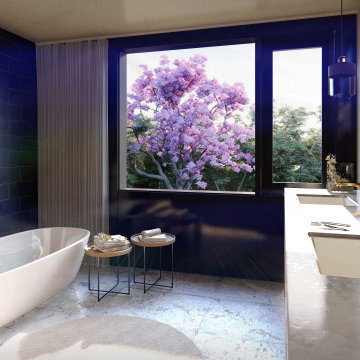
Master Ensuite
-
Like what you see?
Visit www.mymodernhome.com for more detail, or to see yourself in one of our architect-designed home plans.
Design ideas for a modern master bathroom in Other with flat-panel cabinets, light wood cabinets, a freestanding tub, an alcove shower, black tile, white walls, travertine floors, an undermount sink, marble benchtops, grey floor, an open shower, white benchtops, an enclosed toilet, a double vanity and a freestanding vanity.
Design ideas for a modern master bathroom in Other with flat-panel cabinets, light wood cabinets, a freestanding tub, an alcove shower, black tile, white walls, travertine floors, an undermount sink, marble benchtops, grey floor, an open shower, white benchtops, an enclosed toilet, a double vanity and a freestanding vanity.
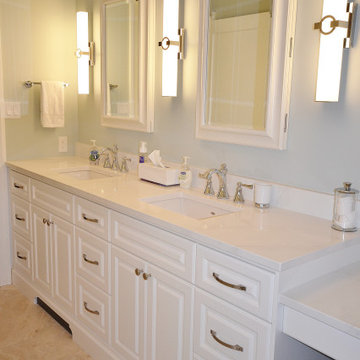
We moved the shower to make this large walk-in travertine shower with heated floor.
This is an example of a mid-sized transitional master bathroom in Other with raised-panel cabinets, white cabinets, a curbless shower, a two-piece toilet, beige tile, travertine, blue walls, travertine floors, a drop-in sink, engineered quartz benchtops, beige floor, a hinged shower door, white benchtops, a niche, a double vanity and a freestanding vanity.
This is an example of a mid-sized transitional master bathroom in Other with raised-panel cabinets, white cabinets, a curbless shower, a two-piece toilet, beige tile, travertine, blue walls, travertine floors, a drop-in sink, engineered quartz benchtops, beige floor, a hinged shower door, white benchtops, a niche, a double vanity and a freestanding vanity.
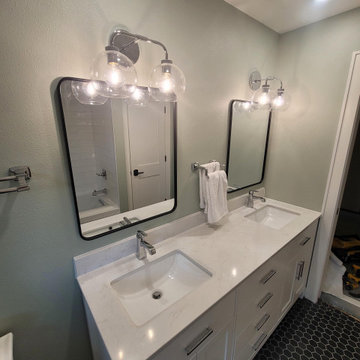
Mid-sized country master bathroom in Other with shaker cabinets, white cabinets, a drop-in tub, a shower/bathtub combo, a two-piece toilet, white tile, subway tile, green walls, travertine floors, an undermount sink, marble benchtops, black floor, a shower curtain, white benchtops, a double vanity and a freestanding vanity.
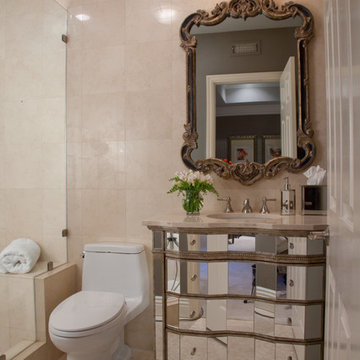
This guest bathroom was designed for Vicki Gunvalson of the Real Housewives of Orange County. All new marble and glass shower surround, new mirror vanity and mirror above the vanity.
Interior Design by Leanne Michael
Photography by Gail Owens
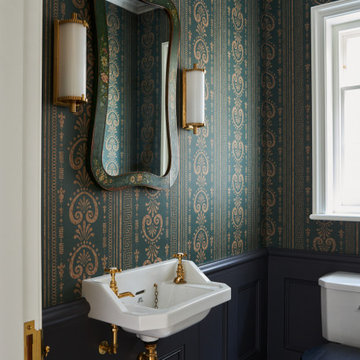
Traditional powder room in London with a two-piece toilet, green walls, travertine floors, a wall-mount sink, beige floor, a freestanding vanity, coffered and wallpaper.
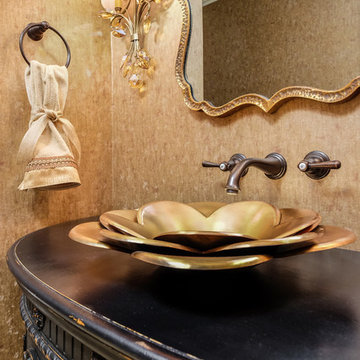
Photos by: Shutter Avenue Photography
This is an example of a small 3/4 bathroom in Sacramento with furniture-like cabinets, black cabinets, a one-piece toilet, beige tile, ceramic tile, beige walls, travertine floors, a vessel sink, wood benchtops, beige floor, black benchtops, a single vanity, a freestanding vanity and wallpaper.
This is an example of a small 3/4 bathroom in Sacramento with furniture-like cabinets, black cabinets, a one-piece toilet, beige tile, ceramic tile, beige walls, travertine floors, a vessel sink, wood benchtops, beige floor, black benchtops, a single vanity, a freestanding vanity and wallpaper.
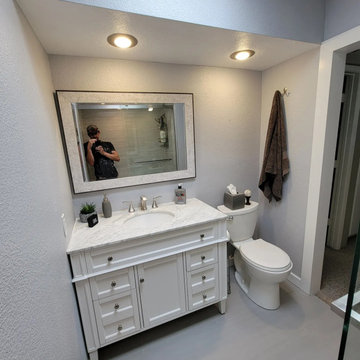
bathroom after remodel
Photo of a small contemporary master bathroom in Phoenix with furniture-like cabinets, dark wood cabinets, an alcove tub, a shower/bathtub combo, a two-piece toilet, beige walls, travertine floors, an undermount sink, granite benchtops, orange floor, a shower curtain, beige benchtops, a single vanity and a freestanding vanity.
Photo of a small contemporary master bathroom in Phoenix with furniture-like cabinets, dark wood cabinets, an alcove tub, a shower/bathtub combo, a two-piece toilet, beige walls, travertine floors, an undermount sink, granite benchtops, orange floor, a shower curtain, beige benchtops, a single vanity and a freestanding vanity.
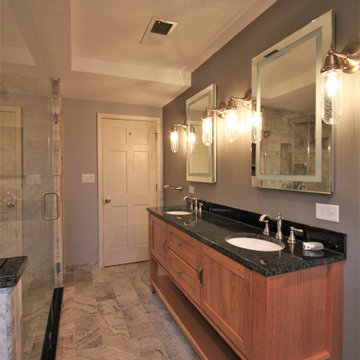
This master bathroom transformed from a small, dated space that lacked function and style to an organic, quaint space that features a custom tile shower using natural stone, furniture style cabinetry, and fixtures that WOW! The shower size more than doubled, and this happy client is now moving into this space that went from dream to reality in only a few short weeks!
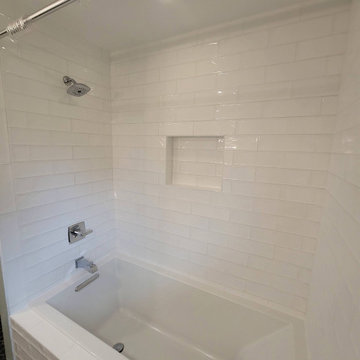
Design ideas for a mid-sized country master bathroom in Other with shaker cabinets, grey cabinets, a drop-in tub, a shower/bathtub combo, a two-piece toilet, white tile, subway tile, green walls, travertine floors, an undermount sink, marble benchtops, black floor, a shower curtain, white benchtops, a double vanity and a freestanding vanity.
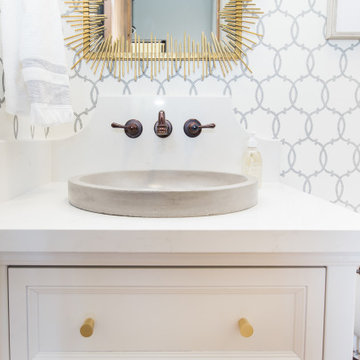
Design ideas for a small transitional bathroom in Phoenix with white cabinets, travertine floors, a drop-in sink, quartzite benchtops, a freestanding vanity and wallpaper.
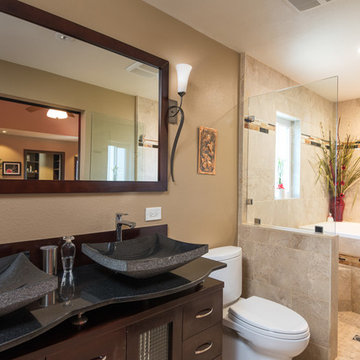
This Master Bathroom, Bedroom and Closet remodel was inspired with Asian fusion. Our client requested her space be a zen, peaceful retreat. This remodel Incorporated all the desired wished of our client down to the smallest detail. A nice soaking tub and walk shower was put into the bathroom along with an dark vanity and vessel sinks. The bedroom was painted with warm inviting paint and the closet had cabinets and shelving built in. This space is the epitome of zen.
Scott Basile, Basile Photography
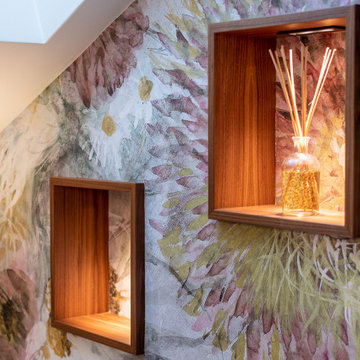
Mid-sized contemporary master bathroom in Munich with brown cabinets, a freestanding tub, a corner shower, beige tile, stone slab, beige walls, travertine floors, beige floor, a single vanity and a freestanding vanity.
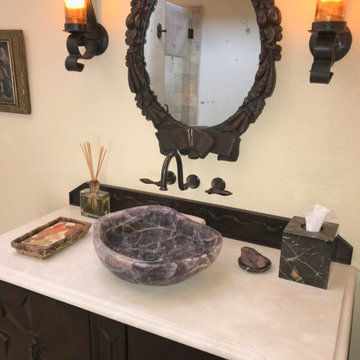
Powder room that also serves as a bathroom for the 3rd bedroom. Stucco walls and a high coffered ceiling with lots of natural light. The vanity is James Martin with a Crema Marfil marble top. The vessel bowl is a shaped amathist bowl by Stone Forest. The sconce lighting is my design, and custom made for the client.
Bathroom Design Ideas with Travertine Floors and a Freestanding Vanity
1

