Bathroom Design Ideas with Travertine Floors and an Enclosed Toilet
Refine by:
Budget
Sort by:Popular Today
1 - 20 of 144 photos
Item 1 of 3
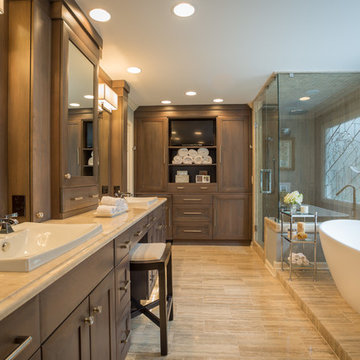
The goal of this master bath transformation was to stay within existing footprint and improve the look, storage and functionality of the master bath. Right Wall: Along the right wall, designers gain footage and enlarge both the shower and water closet by replacing the existing tub and outdated surround with a freestanding Roman soaking tub. They use glass shower walls so natural light can illuminate the formerly dark, enclosed corner shower. From the footage gained from the tub area, designers add a toiletry closet in the water closet. They integrate the room's trim and window's valance to conceal a dropdown privacy shade over the leaded glass window behind the tub. Left Wall: A sink area originally located along the back wall is reconfigured into a symmetrical double-sink vanity along the left wall. Both sink mirrors are flanked by shelves of storage hidden behind tall, slender doors that are configured in the vanity to mimic columns. Back Wall: The back wall unit is built for storage and display, plus it houses a television that intentionally blends into the deep coloration of the millwork. The positioning of the television allows it to be watched from multiple vantage points – even from the shower. An under counter refrigerator is located in the lower left portion of unit.
Anthony Bonisolli Photography

Contemporary Master Bath with focal point travertine
This is an example of a large contemporary master wet room bathroom in Houston with flat-panel cabinets, medium wood cabinets, a freestanding tub, a one-piece toilet, black tile, travertine, white walls, travertine floors, an undermount sink, limestone benchtops, black floor, a hinged shower door, grey benchtops, an enclosed toilet, a double vanity, a built-in vanity and vaulted.
This is an example of a large contemporary master wet room bathroom in Houston with flat-panel cabinets, medium wood cabinets, a freestanding tub, a one-piece toilet, black tile, travertine, white walls, travertine floors, an undermount sink, limestone benchtops, black floor, a hinged shower door, grey benchtops, an enclosed toilet, a double vanity, a built-in vanity and vaulted.
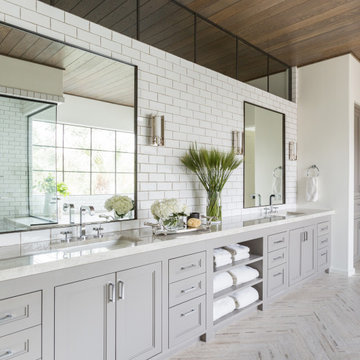
Master Bath
Photo of a large transitional master bathroom in Houston with shaker cabinets, an undermount tub, an open shower, white tile, subway tile, white walls, travertine floors, an undermount sink, marble benchtops, grey floor, a hinged shower door, white benchtops, an enclosed toilet, a double vanity, a built-in vanity and wood.
Photo of a large transitional master bathroom in Houston with shaker cabinets, an undermount tub, an open shower, white tile, subway tile, white walls, travertine floors, an undermount sink, marble benchtops, grey floor, a hinged shower door, white benchtops, an enclosed toilet, a double vanity, a built-in vanity and wood.
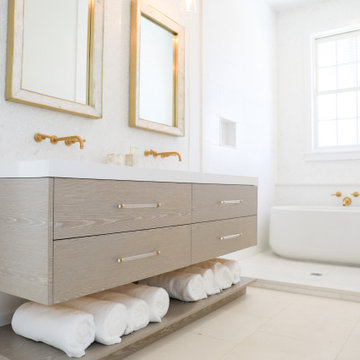
Renovated Alys Beach Bath, new floating vanity, solid white 3"top, separate wet bath,brushed gold hardware and accents give us bath beach envy. Summer House Lifestyle w/Melissa Slowlund; Photo cred. @staysunnyphotography

This master bath was an explosion of travertine and beige.
The clients wanted an updated space without the expense of a full remodel. We layered a textured faux grasscloth and painted the trim to soften the tones of the tile. The existing cabinets were painted a bold blue and new hardware dressed them up. The crystal chandelier and mirrored sconces add sparkle to the space. New larger mirrors bring light into the space and a soft linen roman shade with embellished tassel fringe frames the bathtub area. Our favorite part of the space is the well traveled Turkish rug to add some warmth and pattern to the space.
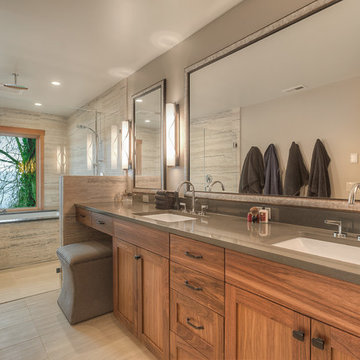
The expansive vanity in this master bathroom includes a double sink, storage, and a make-up area. The wet room at the end of the bathroom is designed with a soaking tub and shower overlooking Lake Washington.
Photo: Image Arts Photography
Design: H2D Architecture + Design
www.h2darchitects.com
Construction: Thomas Jacobson Construction
Interior Design: Gary Henderson Interiors
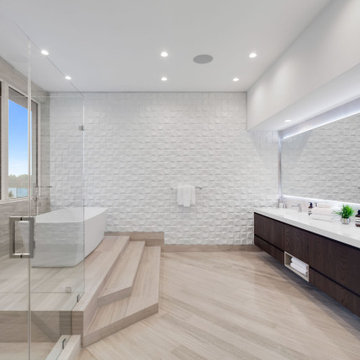
Large modern master bathroom in Miami with flat-panel cabinets, dark wood cabinets, a freestanding tub, a corner shower, a one-piece toilet, white tile, porcelain tile, grey walls, travertine floors, an integrated sink, engineered quartz benchtops, grey floor, a hinged shower door, white benchtops, an enclosed toilet, a double vanity and a floating vanity.
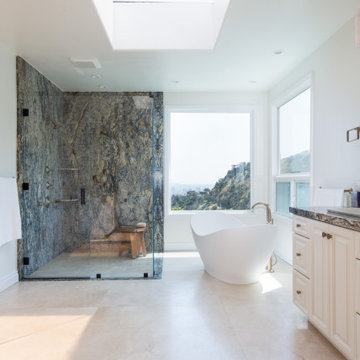
Inspiration for a large mediterranean master bathroom in Los Angeles with beaded inset cabinets, beige cabinets, a freestanding tub, a curbless shower, a one-piece toilet, multi-coloured tile, stone slab, white walls, travertine floors, a drop-in sink, granite benchtops, beige floor, a hinged shower door, multi-coloured benchtops, an enclosed toilet, a double vanity and a built-in vanity.
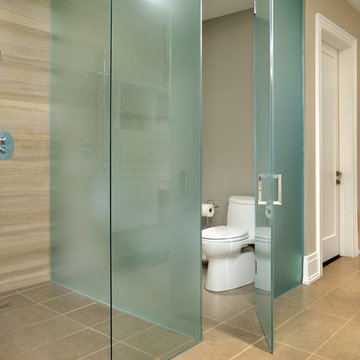
Larry Arnal
Design ideas for a mid-sized contemporary master bathroom in Toronto with a curbless shower, a one-piece toilet, beige walls, travertine floors and an enclosed toilet.
Design ideas for a mid-sized contemporary master bathroom in Toronto with a curbless shower, a one-piece toilet, beige walls, travertine floors and an enclosed toilet.
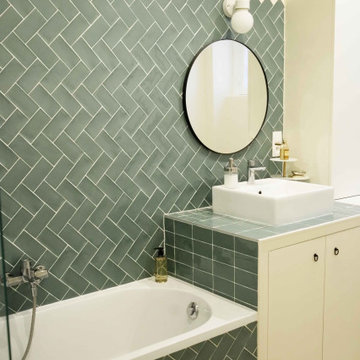
Fenêtre sur cour. Un ancien cabinet d’avocat entièrement repensé et rénové en appartement. Un air de maison de campagne s’invite dans ce petit repaire parisien, s’ouvrant sur une cour bucolique.
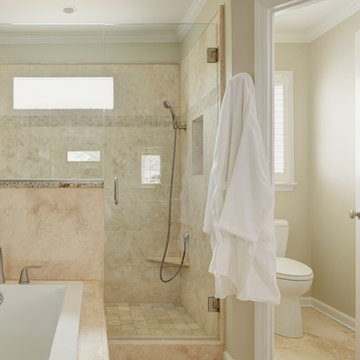
Chris Luker Photography
Photo of a mid-sized traditional bathroom in Birmingham with an undermount sink, recessed-panel cabinets, medium wood cabinets, granite benchtops, a corner tub, an alcove shower, a one-piece toilet, beige tile, stone tile, beige walls, beige floor, a hinged shower door, travertine floors and an enclosed toilet.
Photo of a mid-sized traditional bathroom in Birmingham with an undermount sink, recessed-panel cabinets, medium wood cabinets, granite benchtops, a corner tub, an alcove shower, a one-piece toilet, beige tile, stone tile, beige walls, beige floor, a hinged shower door, travertine floors and an enclosed toilet.
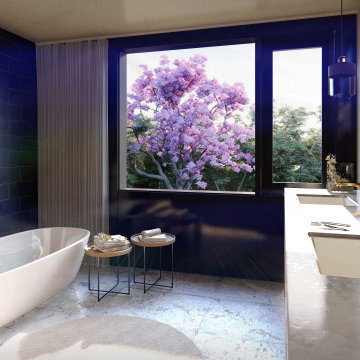
Master Ensuite
-
Like what you see?
Visit www.mymodernhome.com for more detail, or to see yourself in one of our architect-designed home plans.
Design ideas for a modern master bathroom in Other with flat-panel cabinets, light wood cabinets, a freestanding tub, an alcove shower, black tile, white walls, travertine floors, an undermount sink, marble benchtops, grey floor, an open shower, white benchtops, an enclosed toilet, a double vanity and a freestanding vanity.
Design ideas for a modern master bathroom in Other with flat-panel cabinets, light wood cabinets, a freestanding tub, an alcove shower, black tile, white walls, travertine floors, an undermount sink, marble benchtops, grey floor, an open shower, white benchtops, an enclosed toilet, a double vanity and a freestanding vanity.
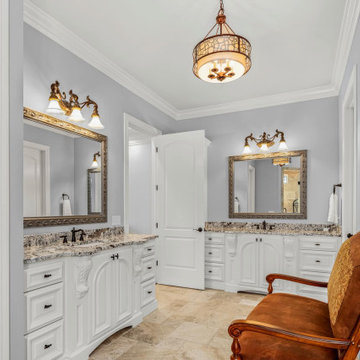
Photo of a large traditional master bathroom in Other with raised-panel cabinets, white cabinets, a corner tub, a double shower, a two-piece toilet, travertine, grey walls, travertine floors, an undermount sink, granite benchtops, beige floor, a hinged shower door, beige benchtops, an enclosed toilet, a double vanity and a built-in vanity.
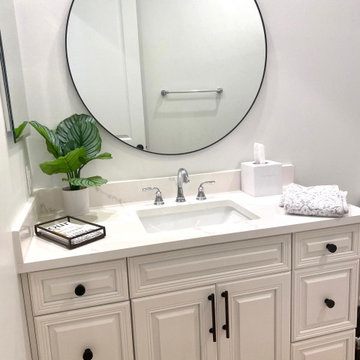
When a millennial couple relocated to South Florida, they brought their California Coastal style with them and we created a warm and inviting retreat for entertaining, working from home, cooking, exercising and just enjoying life! On a backdrop of clean white walls and window treatments we added carefully curated design elements to create this unique home.
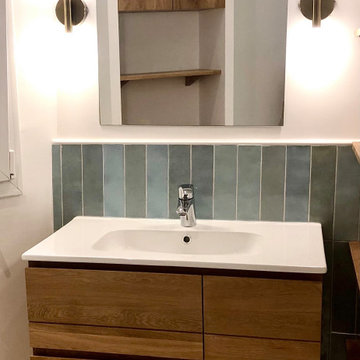
Ré agencement et rénovation complète d'une salle d'eau. Zellige sur les murs, travertin au sol.
Photo of a small contemporary 3/4 bathroom in Paris with beaded inset cabinets, brown cabinets, an open shower, a one-piece toilet, blue tile, ceramic tile, travertine floors, a trough sink, wood benchtops, beige floor, brown benchtops, an enclosed toilet, a single vanity, a built-in vanity, white walls and an open shower.
Photo of a small contemporary 3/4 bathroom in Paris with beaded inset cabinets, brown cabinets, an open shower, a one-piece toilet, blue tile, ceramic tile, travertine floors, a trough sink, wood benchtops, beige floor, brown benchtops, an enclosed toilet, a single vanity, a built-in vanity, white walls and an open shower.

This luxurious, spa inspired guest bathroom is expansive. Including custom built Brazilian cherry cabinetry topped with gorgeous grey granite, double sinks, vanity, a fabulous steam shower, separate water closet with Kohler toilet and bidet, and large linen closet.
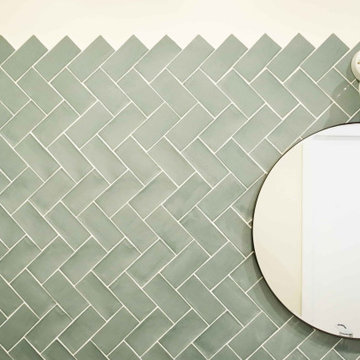
Fenêtre sur cour. Un ancien cabinet d’avocat entièrement repensé et rénové en appartement. Un air de maison de campagne s’invite dans ce petit repaire parisien, s’ouvrant sur une cour bucolique.
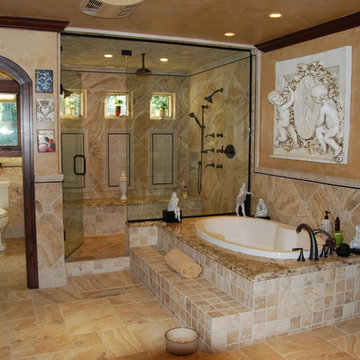
Inspiration for a large mediterranean master bathroom in Orange County with a drop-in tub, an alcove shower, a two-piece toilet, beige tile, stone tile, beige walls, travertine floors, granite benchtops and an enclosed toilet.

This master bath was an explosion of travertine and beige.
The clients wanted an updated space without the expense of a full remodel. We layered a textured faux grasscloth and painted the trim to soften the tones of the tile. The existing cabinets were painted a bold blue and new hardware dressed them up. The crystal chandelier and mirrored sconces add sparkle to the space. New larger mirrors bring light into the space and a soft linen roman shade with embellished tassel fringe frames the bathtub area. Our favorite part of the space is the well traveled Turkish rug to add some warmth and pattern to the space. A treasured piece of art from their trip to Italy found its forever home in the redone bath.
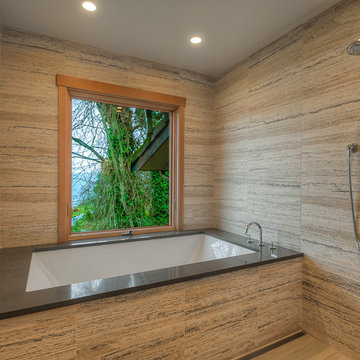
The master bathroom is designed with a large spa-like wet room with the soaking tub and shower overlooking Lake Washington. The wet room is tiled from floor to ceiling and is designed as a curb-less transition for aging-in-place.
Photo: Image Arts Photography
Design: H2D Architecture + Design
www.h2darchitects.com
Construction: Thomas Jacobson Construction
Interior Design: Gary Henderson Interiors
Bathroom Design Ideas with Travertine Floors and an Enclosed Toilet
1

