Bathroom Design Ideas with Travertine Floors and Beige Benchtops
Sort by:Popular Today
81 - 100 of 789 photos
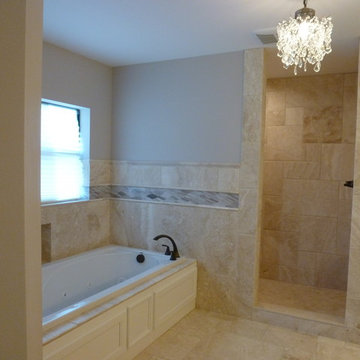
Walk-in shower (Up Master Bathroom)
Design ideas for a mid-sized transitional master bathroom in Tampa with raised-panel cabinets, black cabinets, a drop-in tub, an alcove shower, a two-piece toilet, beige tile, limestone, grey walls, travertine floors, an undermount sink, limestone benchtops, beige floor, a hinged shower door and beige benchtops.
Design ideas for a mid-sized transitional master bathroom in Tampa with raised-panel cabinets, black cabinets, a drop-in tub, an alcove shower, a two-piece toilet, beige tile, limestone, grey walls, travertine floors, an undermount sink, limestone benchtops, beige floor, a hinged shower door and beige benchtops.
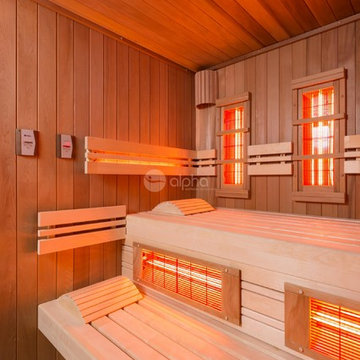
Ambient Elements creates conscious designs for innovative spaces by combining superior craftsmanship, advanced engineering and unique concepts while providing the ultimate wellness experience. We design and build saunas, infrared saunas, steam rooms, hammams, cryo chambers, salt rooms, snow rooms and many other hyperthermic conditioning modalities.
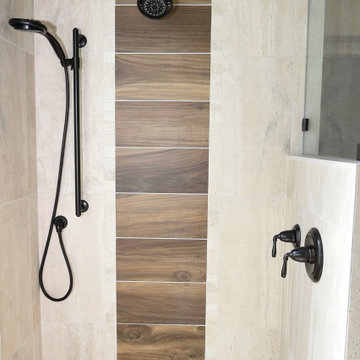
Mid-sized contemporary master bathroom in Phoenix with shaker cabinets, brown cabinets, beige tile, porcelain tile, beige walls, travertine floors, an undermount sink, granite benchtops, beige floor, a hinged shower door, beige benchtops, a shower seat, a double vanity and a built-in vanity.
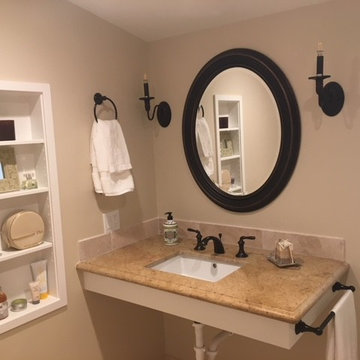
This ADA compliant bath is both pretty and functional. The open vanity will allow for future wheelchair use. An open niche with shelves provides easy access for frequently used items, while a nearby cabinet offers storage space to keep TP, towels, and other necessities close at hand.
The 7' x 42" roll-in shower is barrier free, and spacious enough to accommodate a caretaker tending to an elderly bather. Shampoo shelves made by the tile installer are incorporated into the liner trim tiles. The herringbone mosaic tiles on the shower border and floor update the traditional elements of the rest of the bath, as does the leather finish countertop.
Budget savers included purchasing the tile and prefab countertops at a store close-out sale, and using white IKEA cabinets throughout. Using a hand-held shower on a bracket eliminated the need for a second stationary showerhead and diverter, saving on plumbing costs, as well.
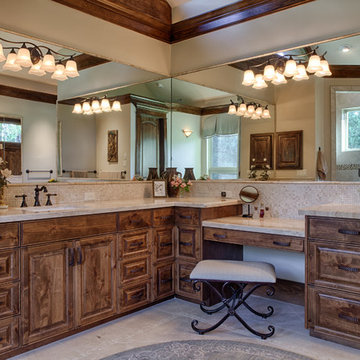
A custom vanity area is very girls dream!
Builder: Wamhoff Development
Designer: Erika Barczak, Allied ASID - By Design Interiors, Inc.
Photography by: Brad Carr - B-Rad Studios
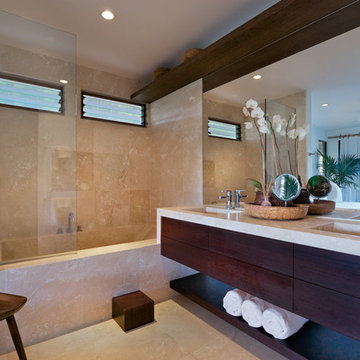
Custom home
Architecture & Interiors by Design Concepts Hawaii
Damon Moss, Photographer
Mid-sized tropical master bathroom in Hawaii with flat-panel cabinets, dark wood cabinets, an alcove tub, a one-piece toilet, beige tile, travertine, beige walls, travertine floors, an integrated sink, limestone benchtops, beige floor, an open shower, a shower/bathtub combo and beige benchtops.
Mid-sized tropical master bathroom in Hawaii with flat-panel cabinets, dark wood cabinets, an alcove tub, a one-piece toilet, beige tile, travertine, beige walls, travertine floors, an integrated sink, limestone benchtops, beige floor, an open shower, a shower/bathtub combo and beige benchtops.
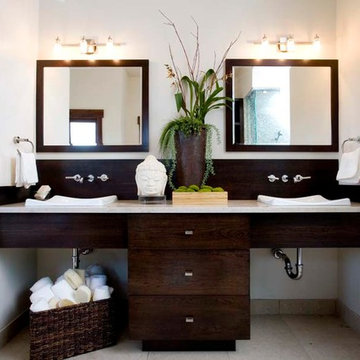
Inspiration for a mid-sized asian master bathroom in Salt Lake City with flat-panel cabinets, dark wood cabinets, a drop-in tub, white walls, a drop-in sink, granite benchtops, travertine floors, beige floor and beige benchtops.
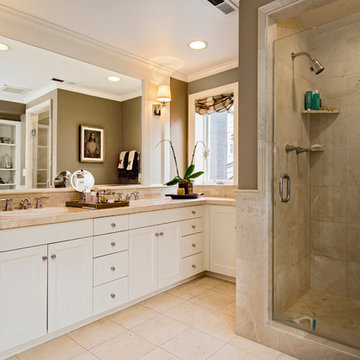
Design ideas for a mid-sized traditional master bathroom in Seattle with recessed-panel cabinets, white cabinets, an alcove shower, beige tile, stone tile, beige walls, travertine floors, a drop-in sink, soapstone benchtops, beige floor, a hinged shower door and beige benchtops.
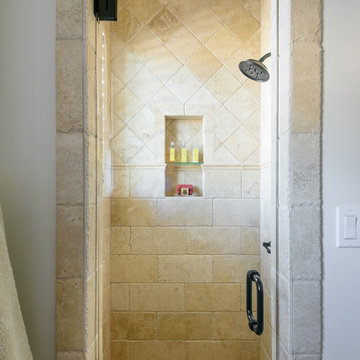
Design ideas for a mid-sized mediterranean bathroom in Jacksonville with flat-panel cabinets, dark wood cabinets, an alcove shower, a two-piece toilet, white tile, travertine, white walls, travertine floors, an undermount sink, marble benchtops, beige floor, a hinged shower door and beige benchtops.
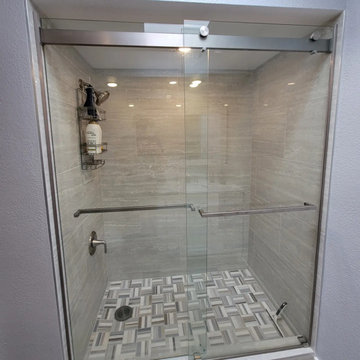
shower area after remodel
Small contemporary master bathroom in Phoenix with furniture-like cabinets, dark wood cabinets, an alcove tub, a shower/bathtub combo, a two-piece toilet, beige walls, travertine floors, an undermount sink, granite benchtops, orange floor, a shower curtain, beige benchtops, a single vanity and a freestanding vanity.
Small contemporary master bathroom in Phoenix with furniture-like cabinets, dark wood cabinets, an alcove tub, a shower/bathtub combo, a two-piece toilet, beige walls, travertine floors, an undermount sink, granite benchtops, orange floor, a shower curtain, beige benchtops, a single vanity and a freestanding vanity.
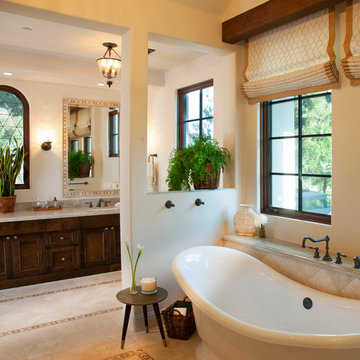
Ed Gohlich, Smith Brothers Construction
Inspiration for a mediterranean 3/4 bathroom in San Diego with recessed-panel cabinets, dark wood cabinets, a freestanding tub, a corner shower, beige tile, terra-cotta tile, white walls, travertine floors, an undermount sink, limestone benchtops, beige floor, a hinged shower door and beige benchtops.
Inspiration for a mediterranean 3/4 bathroom in San Diego with recessed-panel cabinets, dark wood cabinets, a freestanding tub, a corner shower, beige tile, terra-cotta tile, white walls, travertine floors, an undermount sink, limestone benchtops, beige floor, a hinged shower door and beige benchtops.
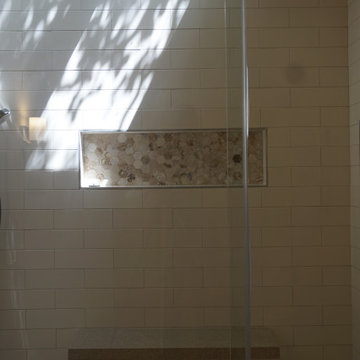
This beautiful walk in shower replaced a sunken tile tub. Oversized subway tile and a travertine hexagon tile combine to make this a large easy access shower. Existing Skylights add a brightness to the shower. The Barn Door style shower door adds to the transitional feel to the space.

A neutral color scheme was used in the master bath. Variations in tile sizes create a "tile rug" in the floor in the master bath of the Meadowlark custom home in Ann Arbor, Michigan. Architecture: Woodbury Design Group. Photography: Jeff Garland
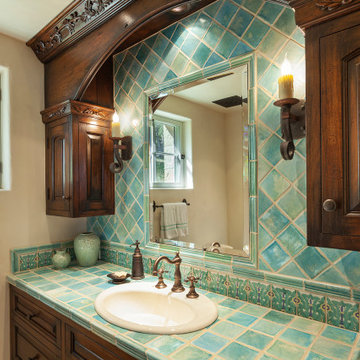
Old World European, Country Cottage. Three separate cottages make up this secluded village over looking a private lake in an old German, English, and French stone villa style. Hand scraped arched trusses, wide width random walnut plank flooring, distressed dark stained raised panel cabinetry, and hand carved moldings make these traditional farmhouse cottage buildings look like they have been here for 100s of years. Newly built of old materials, and old traditional building methods, including arched planked doors, leathered stone counter tops, stone entry, wrought iron straps, and metal beam straps. The Lake House is the first, a Tudor style cottage with a slate roof, 2 bedrooms, view filled living room open to the dining area, all overlooking the lake. The Carriage Home fills in when the kids come home to visit, and holds the garage for the whole idyllic village. This cottage features 2 bedrooms with on suite baths, a large open kitchen, and an warm, comfortable and inviting great room. All overlooking the lake. The third structure is the Wheel House, running a real wonderful old water wheel, and features a private suite upstairs, and a work space downstairs. All homes are slightly different in materials and color, including a few with old terra cotta roofing. Project Location: Ojai, California. Project designed by Maraya Interior Design. From their beautiful resort town of Ojai, they serve clients in Montecito, Hope Ranch, Malibu and Calabasas, across the tri-county area of Santa Barbara, Ventura and Los Angeles, south to Hidden Hills. Patrick Price Photo
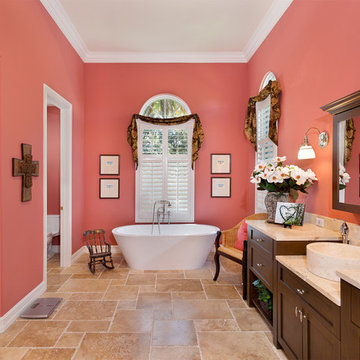
Bathroom
Photo of a mid-sized mediterranean master bathroom in Miami with recessed-panel cabinets, dark wood cabinets, a freestanding tub, a one-piece toilet, pink walls, travertine floors, a vessel sink, marble benchtops, beige floor and beige benchtops.
Photo of a mid-sized mediterranean master bathroom in Miami with recessed-panel cabinets, dark wood cabinets, a freestanding tub, a one-piece toilet, pink walls, travertine floors, a vessel sink, marble benchtops, beige floor and beige benchtops.
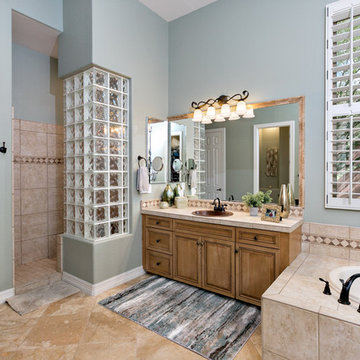
This is an example of a mid-sized transitional master bathroom in Phoenix with raised-panel cabinets, light wood cabinets, a drop-in tub, an open shower, a one-piece toilet, beige tile, porcelain tile, green walls, travertine floors, an undermount sink, tile benchtops, beige floor, an open shower and beige benchtops.
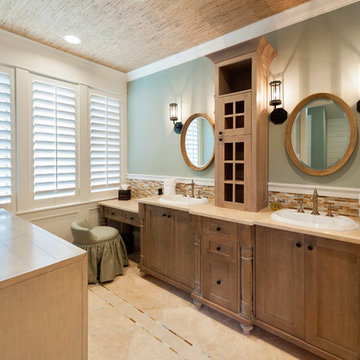
Large country master bathroom in Houston with dark wood cabinets, green walls, travertine floors, a drop-in sink, engineered quartz benchtops, beige floor, furniture-like cabinets, multi-coloured tile, glass tile, beige benchtops, a double vanity, a built-in vanity and wallpaper.
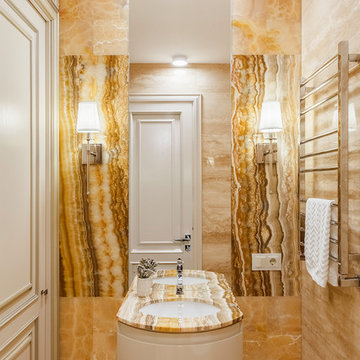
Архитектор: Мария Родионовская
Стилист: Дарья Казанцева
Фотограф: Юрий Гришко
Photo of a transitional bathroom in Moscow with white cabinets, yellow tile, stone slab, an undermount sink, onyx benchtops, beige floor, beige benchtops and travertine floors.
Photo of a transitional bathroom in Moscow with white cabinets, yellow tile, stone slab, an undermount sink, onyx benchtops, beige floor, beige benchtops and travertine floors.
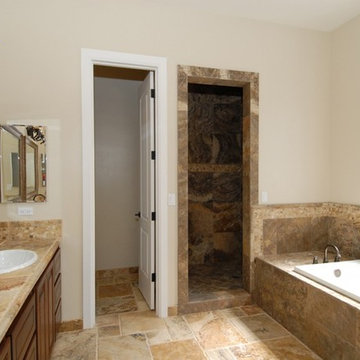
Photo of a large traditional master bathroom in Phoenix with beige tile, raised-panel cabinets, dark wood cabinets, a drop-in tub, an alcove shower, travertine, beige walls, travertine floors, a drop-in sink, tile benchtops, beige floor, a hinged shower door and beige benchtops.
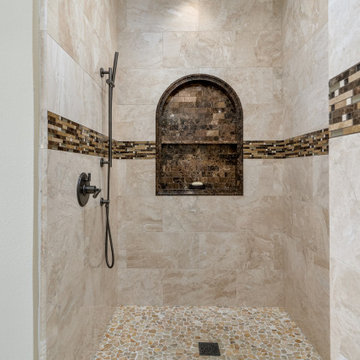
Photo of a large traditional master bathroom in Los Angeles with shaker cabinets, brown cabinets, a freestanding tub, an alcove shower, a one-piece toilet, beige tile, travertine, brown walls, travertine floors, an undermount sink, engineered quartz benchtops, beige floor, an open shower, beige benchtops, an enclosed toilet, a double vanity and a floating vanity.
Bathroom Design Ideas with Travertine Floors and Beige Benchtops
5