Bathroom Design Ideas with Travertine Floors and Brown Benchtops
Refine by:
Budget
Sort by:Popular Today
61 - 80 of 287 photos
Item 1 of 3
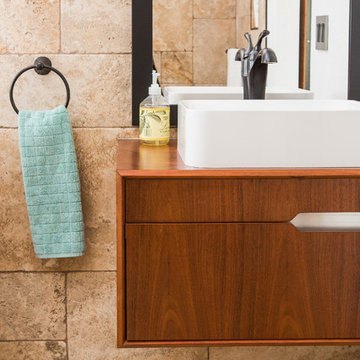
This project is an exhilarating exploration into function, simplicity, and the beauty of a white palette. Our wonderful client and friend was seeking a massive upgrade to a newly purchased home and had hopes of integrating her European inspired aesthetic throughout. At the forefront of consideration was clean-lined simplicity, and this concept is evident in every space in the home. The highlight of the project is the heart of the home: the kitchen. We integrated smooth, sleek, white slab cabinetry to create a functional kitchen with minimal door details and upgraded modernity. The cabinets are topped with concrete-look quartz from Caesarstone; a welcome soft contrast that further emphasizes the contemporary approach we took. The backsplash is a simple and elongated white subway paired against white grout for a modernist grid that virtually melts into the background. Taking the kitchen far outside of its intended footprint, we created a floating island with a waterfall countertop that can house critical cooking fixtures on one side and adequate seating on the other. The island is backed by a dramatic exotic wood countertop that extends into a full wall splash reaching the ceiling. Pops of black and high-gloss finishes in appliances add a touch of drama in an otherwise white field. The entire main level has new hickory floors in a natural finish, allowing the gorgeous variation of the wood to shine. Also included on the main level is a re-face to the living room fireplace, powder room, and upgrades to all walls and lighting. Upstairs, we created two critical retreats: a warm Mediterranean inspired bathroom for the client's mother, and the master bathroom. In the mother's bathroom, we covered the floors and a large accent wall with dramatic travertine tile in a bold Versailles pattern. We paired this highly traditional tile with sleek contemporary floating vanities and dark fixtures for contrast. The shower features a slab quartz base and thin profile glass door. In the master bath, we welcomed drama and explored space planning and material use adventurously. Keeping with the quiet monochromatic palette, we integrated all black and white into our bathroom concept. The floors are covered with large format graphic tiles in a deco pattern that reach through every part of the space. At the vanity area, high gloss white floating vanities offer separate space for his/her use. Tall linear LED fixtures provide ample lighting and illuminate another grid pattern backsplash that runs floor to ceiling. The show-stopping bathtub is a square steel soaker tub that nestles quietly between windows in the bathroom's far corner. We paired this tub with an unapologetic tub filler that is bold and large in scale. Next to the tub, an open shower is adorned with a full expanse of white grid subway tile, a slab quartz shower base, and sleek steel fixtures. This project was exciting and inspiring in its ability to push the boundaries of simplicity and quietude in color. We love the result and are so thrilled that our wonderful clients can enjoy this home for years to come!
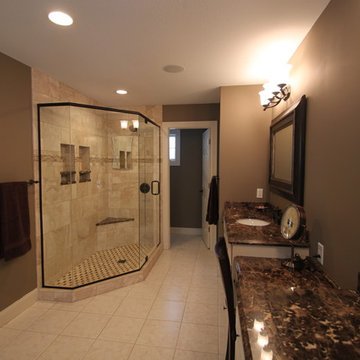
This is an example of a large modern master bathroom in Minneapolis with raised-panel cabinets, white cabinets, a corner shower, brown walls, travertine floors, an undermount sink, marble benchtops, beige floor, a hinged shower door and brown benchtops.
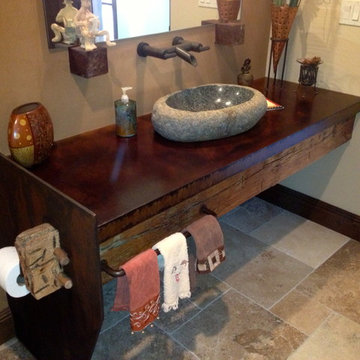
Mid-sized country bathroom in Phoenix with beige walls, travertine floors, a vessel sink, concrete benchtops, brown floor and brown benchtops.
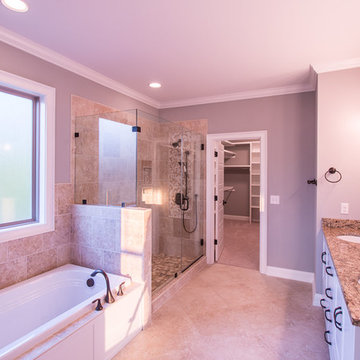
This is an example of a mid-sized transitional master bathroom in Other with white cabinets, a drop-in tub, a corner shower, travertine, grey walls, travertine floors, an undermount sink, granite benchtops, beige floor, a hinged shower door, brown benchtops and raised-panel cabinets.
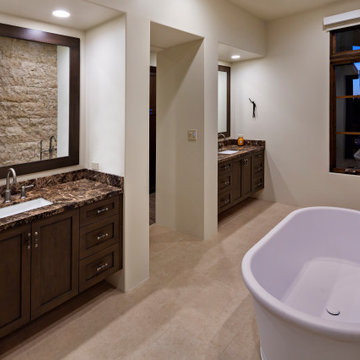
Design ideas for a mid-sized transitional master bathroom in Phoenix with recessed-panel cabinets, brown cabinets, a freestanding tub, white walls, travertine floors, a drop-in sink, marble benchtops, beige floor, brown benchtops, a double vanity and a built-in vanity.
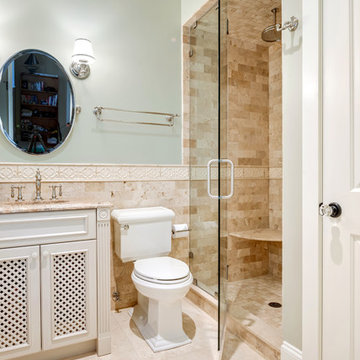
Photo of a mid-sized traditional 3/4 bathroom in Other with recessed-panel cabinets, white cabinets, an alcove shower, a two-piece toilet, brown tile, stone tile, green walls, travertine floors, an undermount sink, granite benchtops, beige floor, a hinged shower door and brown benchtops.
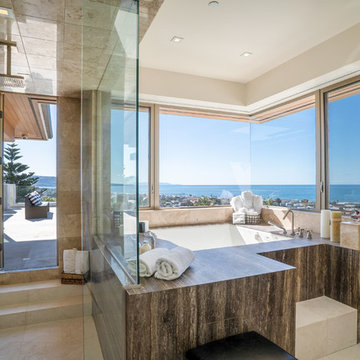
Design ideas for a large contemporary master bathroom in San Diego with flat-panel cabinets, brown cabinets, a hot tub, an open shower, beige tile, stone tile, white walls, travertine floors, an undermount sink, marble benchtops, white floor, a hinged shower door and brown benchtops.
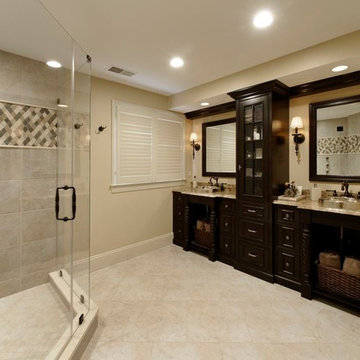
Bob Narod Photography
Design ideas for a mid-sized traditional master bathroom in DC Metro with a drop-in sink, recessed-panel cabinets, dark wood cabinets, granite benchtops, a corner shower, a one-piece toilet, beige tile, stone tile, beige walls, travertine floors, beige floor, a hinged shower door and brown benchtops.
Design ideas for a mid-sized traditional master bathroom in DC Metro with a drop-in sink, recessed-panel cabinets, dark wood cabinets, granite benchtops, a corner shower, a one-piece toilet, beige tile, stone tile, beige walls, travertine floors, beige floor, a hinged shower door and brown benchtops.
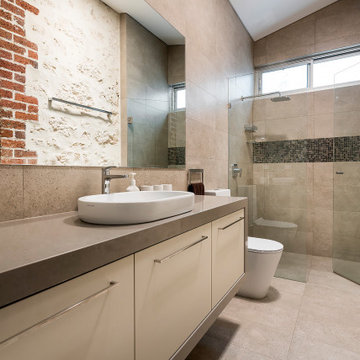
This is an example of a mid-sized modern kids bathroom in Perth with flat-panel cabinets, beige cabinets, an open shower, a two-piece toilet, beige tile, travertine, beige walls, travertine floors, a vessel sink, engineered quartz benchtops, beige floor, an open shower, brown benchtops, a single vanity, a floating vanity and vaulted.
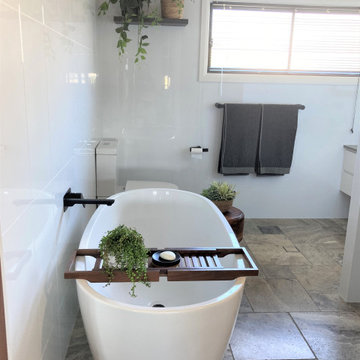
New Bathroom with silver travertine on the floors and 600mm x 300mm white gloss walls. Custom made vanity.
Photo of a large modern master bathroom in Central Coast with recessed-panel cabinets, white cabinets, a freestanding tub, an open shower, a two-piece toilet, white tile, ceramic tile, white walls, travertine floors, engineered quartz benchtops, multi-coloured floor, an open shower, brown benchtops, a niche, a single vanity and a built-in vanity.
Photo of a large modern master bathroom in Central Coast with recessed-panel cabinets, white cabinets, a freestanding tub, an open shower, a two-piece toilet, white tile, ceramic tile, white walls, travertine floors, engineered quartz benchtops, multi-coloured floor, an open shower, brown benchtops, a niche, a single vanity and a built-in vanity.
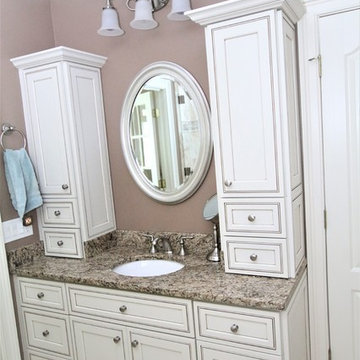
Photo of a mid-sized traditional master bathroom in Atlanta with beige cabinets, a freestanding tub, an open shower, beige tile, travertine, brown walls, travertine floors, a drop-in sink, granite benchtops, beige floor and brown benchtops.
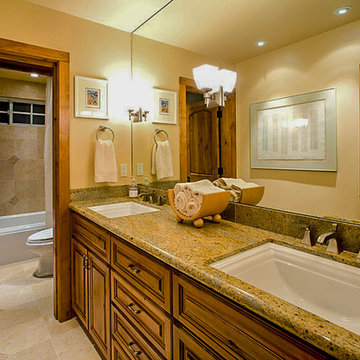
This is an example of a mid-sized country master bathroom in Seattle with raised-panel cabinets, dark wood cabinets, an alcove tub, a shower/bathtub combo, brown tile, travertine, brown walls, travertine floors, an undermount sink, granite benchtops, brown floor, a shower curtain and brown benchtops.
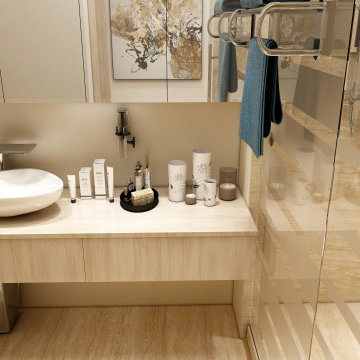
The clients needed to refresh their bathroom. They could not decide if they wanted dark and dramatic or light and airy so I rendered each style and they were able to choose what they liked best.
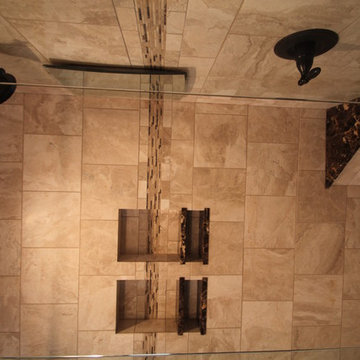
New countertops Emperador Marble, dark. New Delta plumbing fixtures. Travertine tiles. Fog free powered shower mirror. Existing cabinetry, bathroom floor tile & tub area.
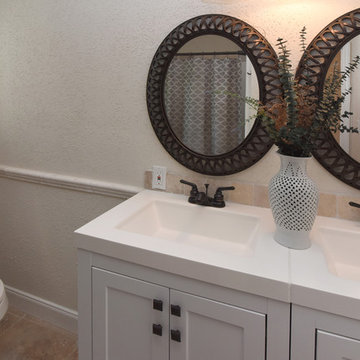
Design ideas for a mid-sized beach style master bathroom in Other with raised-panel cabinets, white cabinets, a corner shower, multi-coloured tile, glass tile, beige walls, travertine floors, a drop-in sink, granite benchtops, beige floor, a hinged shower door and brown benchtops.
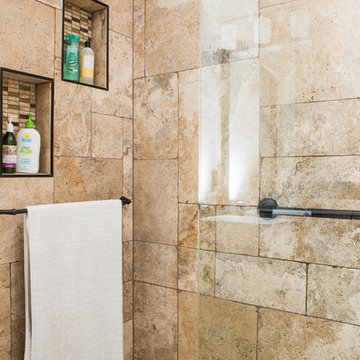
This project is an exhilarating exploration into function, simplicity, and the beauty of a white palette. Our wonderful client and friend was seeking a massive upgrade to a newly purchased home and had hopes of integrating her European inspired aesthetic throughout. At the forefront of consideration was clean-lined simplicity, and this concept is evident in every space in the home. The highlight of the project is the heart of the home: the kitchen. We integrated smooth, sleek, white slab cabinetry to create a functional kitchen with minimal door details and upgraded modernity. The cabinets are topped with concrete-look quartz from Caesarstone; a welcome soft contrast that further emphasizes the contemporary approach we took. The backsplash is a simple and elongated white subway paired against white grout for a modernist grid that virtually melts into the background. Taking the kitchen far outside of its intended footprint, we created a floating island with a waterfall countertop that can house critical cooking fixtures on one side and adequate seating on the other. The island is backed by a dramatic exotic wood countertop that extends into a full wall splash reaching the ceiling. Pops of black and high-gloss finishes in appliances add a touch of drama in an otherwise white field. The entire main level has new hickory floors in a natural finish, allowing the gorgeous variation of the wood to shine. Also included on the main level is a re-face to the living room fireplace, powder room, and upgrades to all walls and lighting. Upstairs, we created two critical retreats: a warm Mediterranean inspired bathroom for the client's mother, and the master bathroom. In the mother's bathroom, we covered the floors and a large accent wall with dramatic travertine tile in a bold Versailles pattern. We paired this highly traditional tile with sleek contemporary floating vanities and dark fixtures for contrast. The shower features a slab quartz base and thin profile glass door. In the master bath, we welcomed drama and explored space planning and material use adventurously. Keeping with the quiet monochromatic palette, we integrated all black and white into our bathroom concept. The floors are covered with large format graphic tiles in a deco pattern that reach through every part of the space. At the vanity area, high gloss white floating vanities offer separate space for his/her use. Tall linear LED fixtures provide ample lighting and illuminate another grid pattern backsplash that runs floor to ceiling. The show-stopping bathtub is a square steel soaker tub that nestles quietly between windows in the bathroom's far corner. We paired this tub with an unapologetic tub filler that is bold and large in scale. Next to the tub, an open shower is adorned with a full expanse of white grid subway tile, a slab quartz shower base, and sleek steel fixtures. This project was exciting and inspiring in its ability to push the boundaries of simplicity and quietude in color. We love the result and are so thrilled that our wonderful clients can enjoy this home for years to come!
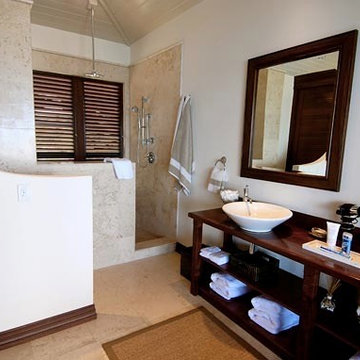
pma properties
Inspiration for a mid-sized tropical master bathroom in Boise with open cabinets, dark wood cabinets, an alcove shower, beige tile, stone slab, white walls, travertine floors, a vessel sink, wood benchtops, brown floor, an open shower and brown benchtops.
Inspiration for a mid-sized tropical master bathroom in Boise with open cabinets, dark wood cabinets, an alcove shower, beige tile, stone slab, white walls, travertine floors, a vessel sink, wood benchtops, brown floor, an open shower and brown benchtops.
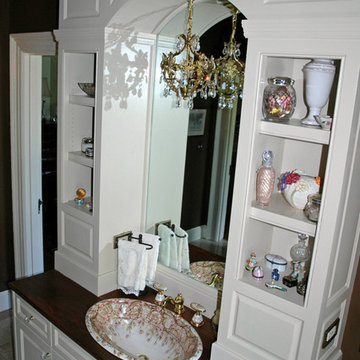
White custom cabinets with walnut counters! Storage cabinets on either side of the sink provides a place for display and the necessities. The dainty chandelier completes the fantasy. This bathroom was a renovation of a 1825 mansion.
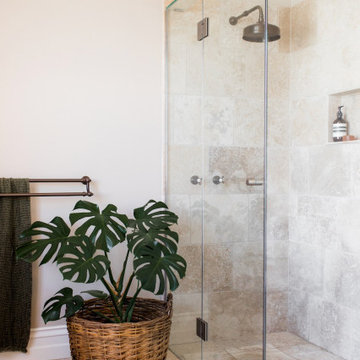
Updated traditional bathroom. Timeless classic bathroom scheme with natural stone (travertine). Recessed shower nook / shower shelf, brodware winslow tapware.
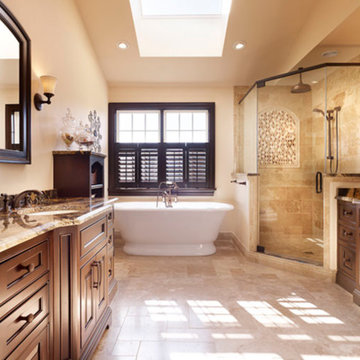
Photo of a large traditional master bathroom in Other with raised-panel cabinets, dark wood cabinets, a freestanding tub, a corner shower, brown tile, stone tile, beige walls, travertine floors, an undermount sink, granite benchtops, beige floor, a hinged shower door and brown benchtops.
Bathroom Design Ideas with Travertine Floors and Brown Benchtops
4