Bathroom Design Ideas with Travertine Floors and Concrete Benchtops
Refine by:
Budget
Sort by:Popular Today
1 - 20 of 115 photos
Item 1 of 3

Our clients wanted an ensuite bathroom with organic lines and a hand-forged feel with an aged patina. The japanese finger tiles, micro cement render, aged copper tapware, and refined curves surprised and delighted them.
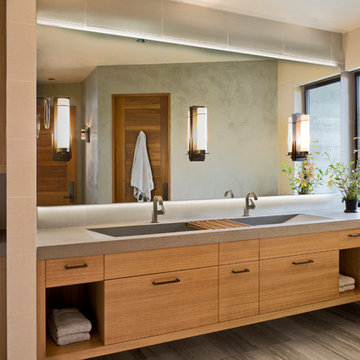
Laura Hull Photography
Cloudhidden Studios custom concrete
This is an example of a mid-sized country bathroom in Boise with travertine floors, concrete benchtops, flat-panel cabinets, medium wood cabinets, a trough sink and grey floor.
This is an example of a mid-sized country bathroom in Boise with travertine floors, concrete benchtops, flat-panel cabinets, medium wood cabinets, a trough sink and grey floor.
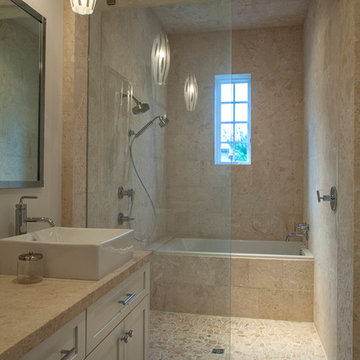
This is an example of a mid-sized traditional 3/4 bathroom in Nashville with shaker cabinets, white cabinets, an alcove tub, an alcove shower, a one-piece toilet, beige tile, travertine, white walls, an undermount sink, concrete benchtops, a hinged shower door, travertine floors and beige floor.
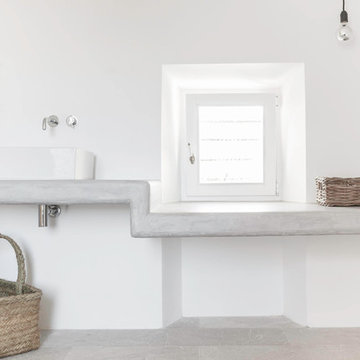
fotografia: Gonçal Garcia
Photo of a small mediterranean powder room in Palma de Mallorca with a vessel sink, white walls, travertine floors and concrete benchtops.
Photo of a small mediterranean powder room in Palma de Mallorca with a vessel sink, white walls, travertine floors and concrete benchtops.
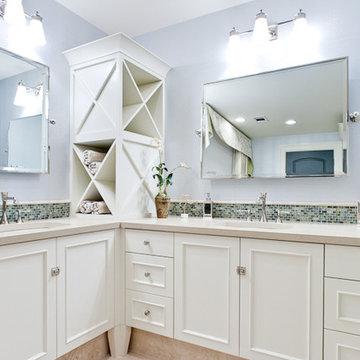
Girls' Pool Bath
Photographer - www.Venvisio.com
Expansive beach style kids bathroom in Atlanta with an undermount sink, raised-panel cabinets, white cabinets, concrete benchtops, a corner shower, a two-piece toilet, glass tile, blue walls and travertine floors.
Expansive beach style kids bathroom in Atlanta with an undermount sink, raised-panel cabinets, white cabinets, concrete benchtops, a corner shower, a two-piece toilet, glass tile, blue walls and travertine floors.
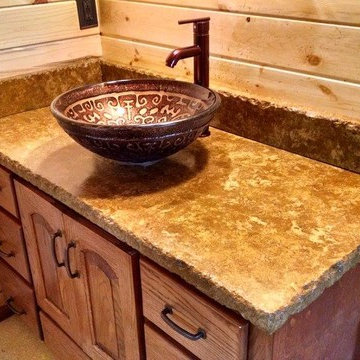
Design ideas for a small country 3/4 bathroom in Houston with raised-panel cabinets, light wood cabinets, beige walls, travertine floors, a vessel sink, concrete benchtops and beige floor.
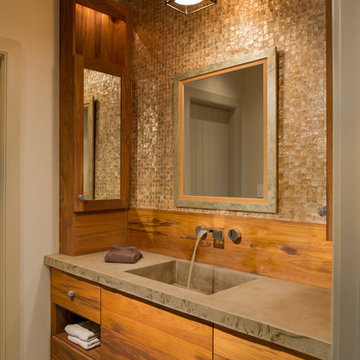
Photographer: Angle Eye Photography
Interior Designer: Callaghan Interior Design
Design ideas for a traditional bathroom in Philadelphia with an integrated sink, flat-panel cabinets, medium wood cabinets, concrete benchtops, beige tile, beige walls and travertine floors.
Design ideas for a traditional bathroom in Philadelphia with an integrated sink, flat-panel cabinets, medium wood cabinets, concrete benchtops, beige tile, beige walls and travertine floors.
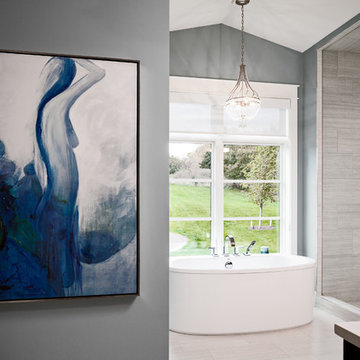
The Cicero is a modern styled home for today’s contemporary lifestyle. It features sweeping facades with deep overhangs, tall windows, and grand outdoor patio. The contemporary lifestyle is reinforced through a visually connected array of communal spaces. The kitchen features a symmetrical plan with large island and is connected to the dining room through a wide opening flanked by custom cabinetry. Adjacent to the kitchen, the living and sitting rooms are connected to one another by a see-through fireplace. The communal nature of this plan is reinforced downstairs with a lavish wet-bar and roomy living space, perfect for entertaining guests. Lastly, with vaulted ceilings and grand vistas, the master suite serves as a cozy retreat from today’s busy lifestyle.
Photographer: Brad Gillette
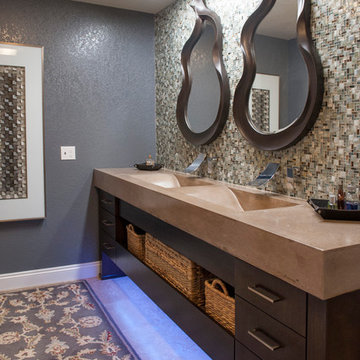
Brian McCall
This is an example of a mid-sized contemporary bathroom in Atlanta with a trough sink, flat-panel cabinets, dark wood cabinets, concrete benchtops, an open shower, a one-piece toilet, beige tile, ceramic tile, grey walls and travertine floors.
This is an example of a mid-sized contemporary bathroom in Atlanta with a trough sink, flat-panel cabinets, dark wood cabinets, concrete benchtops, an open shower, a one-piece toilet, beige tile, ceramic tile, grey walls and travertine floors.
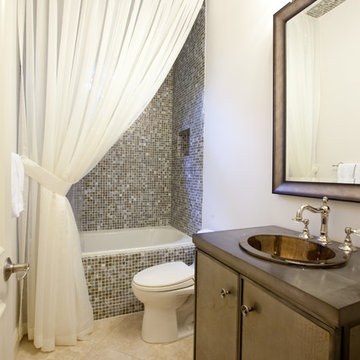
This is an example of a mid-sized traditional 3/4 bathroom in Miami with mosaic tile, flat-panel cabinets, brown cabinets, an alcove tub, a shower/bathtub combo, multi-coloured tile, white walls, travertine floors, a drop-in sink, concrete benchtops, beige floor and a shower curtain.
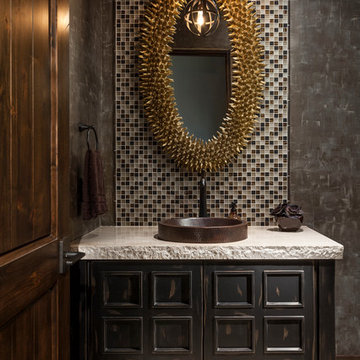
Photo of a large powder room in Phoenix with furniture-like cabinets, dark wood cabinets, multi-coloured tile, mosaic tile, a vessel sink, black walls, travertine floors, concrete benchtops, white floor and grey benchtops.
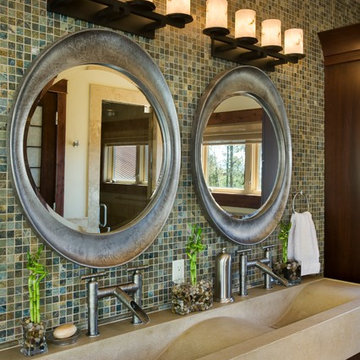
Master Bath featuring Wave Sink and fixtures from Sonoma Forge. Design and Interiors by Trilogy Partners. Featured Architectural Digest May 2010. Photo Roger Wade Photography
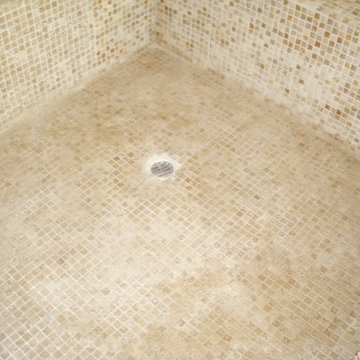
Bathroom of the new house construction in Sherman Oaks which included installation of mosaic tile flooring.
Photo of a small mediterranean 3/4 bathroom in Los Angeles with raised-panel cabinets, dark wood cabinets, a drop-in tub, an alcove shower, a one-piece toilet, multi-coloured tile, stone tile, beige walls, travertine floors, a drop-in sink, concrete benchtops, multi-coloured floor, a hinged shower door and beige benchtops.
Photo of a small mediterranean 3/4 bathroom in Los Angeles with raised-panel cabinets, dark wood cabinets, a drop-in tub, an alcove shower, a one-piece toilet, multi-coloured tile, stone tile, beige walls, travertine floors, a drop-in sink, concrete benchtops, multi-coloured floor, a hinged shower door and beige benchtops.
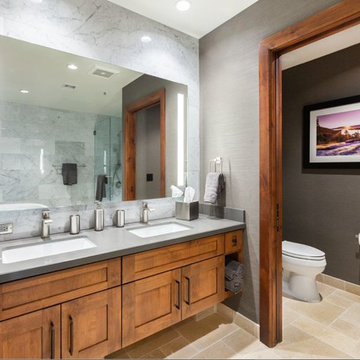
Mountain Modern Master Bathroom.
Photography by Randall Hazeltine.
Photo of a large country master bathroom in Other with shaker cabinets, brown cabinets, a freestanding tub, a one-piece toilet, gray tile, marble, grey walls, travertine floors, an undermount sink, concrete benchtops, beige floor and a hinged shower door.
Photo of a large country master bathroom in Other with shaker cabinets, brown cabinets, a freestanding tub, a one-piece toilet, gray tile, marble, grey walls, travertine floors, an undermount sink, concrete benchtops, beige floor and a hinged shower door.
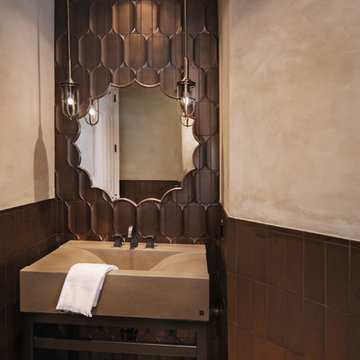
With its custom handmade Bronze tiles, cast integrated console sink & custom faux finished walls, this powder room knocks it out of the park with style! Lots of metals and rugged pendants flank the decoratively shaped mirror for that extra punch of class. Photos:Jeri Koegel
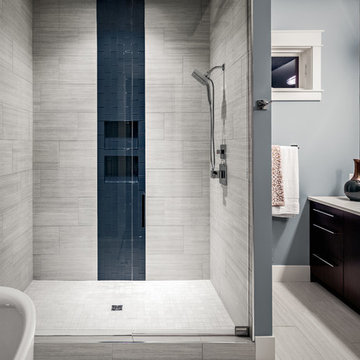
The Cicero is a modern styled home for today’s contemporary lifestyle. It features sweeping facades with deep overhangs, tall windows, and grand outdoor patio. The contemporary lifestyle is reinforced through a visually connected array of communal spaces. The kitchen features a symmetrical plan with large island and is connected to the dining room through a wide opening flanked by custom cabinetry. Adjacent to the kitchen, the living and sitting rooms are connected to one another by a see-through fireplace. The communal nature of this plan is reinforced downstairs with a lavish wet-bar and roomy living space, perfect for entertaining guests. Lastly, with vaulted ceilings and grand vistas, the master suite serves as a cozy retreat from today’s busy lifestyle.
Photographer: Brad Gillette
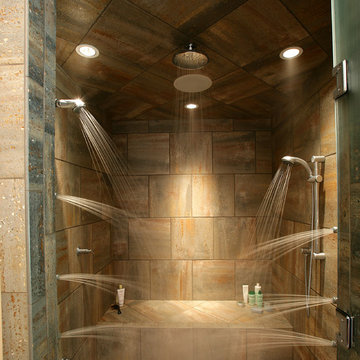
This is an example of a large traditional master bathroom in Other with open cabinets, black cabinets, a freestanding tub, an alcove shower, a two-piece toilet, brown tile, gray tile, multi-coloured tile, stone tile, beige walls, travertine floors, a vessel sink and concrete benchtops.
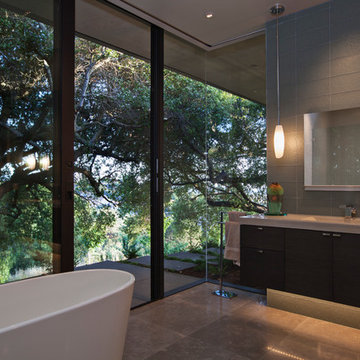
Interior Designer Jacques Saint Dizier
Landscape Architect Dustin Moore of Strata
while with Suzman Cole Design Associates
Frank Paul Perez, Red Lily Studios
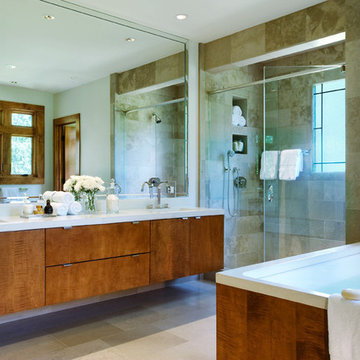
Duron’s Honeywind covers the walls in this calming spa-like master bath. Ivory concrete tops the counters and tub deck and contrasts beautifully with the maple stained vanities and tub surround. Natural light floods the shower through an Arts and Crafts inspired leaded glass window. The shower’s frameless glass door allows full view of the beautiful travertine tile. The same stone continues on to the bathroom floor adding texture and creating cohesion in this modern space.
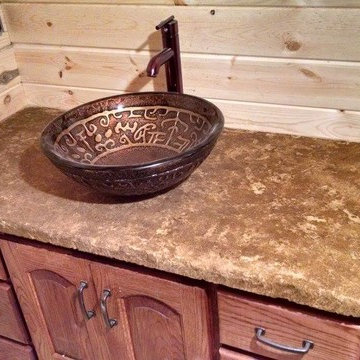
Photo of a small country 3/4 bathroom in Houston with raised-panel cabinets, light wood cabinets, beige walls, travertine floors, a vessel sink, concrete benchtops and beige floor.
Bathroom Design Ideas with Travertine Floors and Concrete Benchtops
1

