Bathroom Design Ideas with Travertine Floors and Concrete Benchtops
Refine by:
Budget
Sort by:Popular Today
41 - 60 of 107 photos
Item 1 of 3
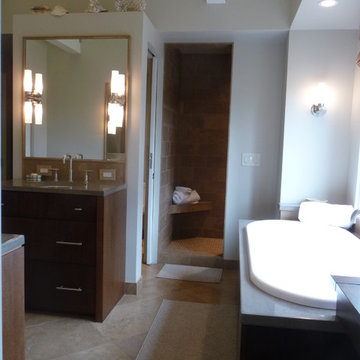
Drew Morrow
Inspiration for a large modern master bathroom in Omaha with an undermount sink, flat-panel cabinets, dark wood cabinets, concrete benchtops, a drop-in tub, an alcove shower, a one-piece toilet, brown tile, stone tile, grey walls, travertine floors, beige floor and an open shower.
Inspiration for a large modern master bathroom in Omaha with an undermount sink, flat-panel cabinets, dark wood cabinets, concrete benchtops, a drop-in tub, an alcove shower, a one-piece toilet, brown tile, stone tile, grey walls, travertine floors, beige floor and an open shower.
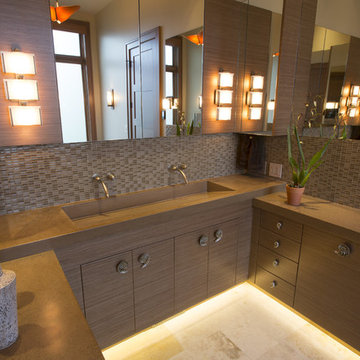
Chad DeRosa Photography
This is an example of a large transitional master bathroom in Seattle with an integrated sink, flat-panel cabinets, medium wood cabinets, concrete benchtops, a freestanding tub, an open shower, a wall-mount toilet, beige tile, glass tile, beige walls and travertine floors.
This is an example of a large transitional master bathroom in Seattle with an integrated sink, flat-panel cabinets, medium wood cabinets, concrete benchtops, a freestanding tub, an open shower, a wall-mount toilet, beige tile, glass tile, beige walls and travertine floors.
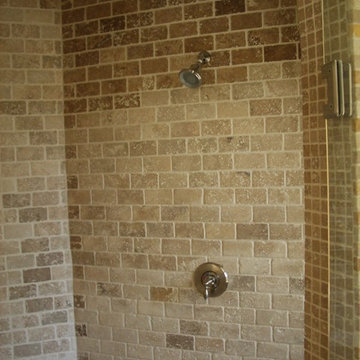
Bathroom of the new house construction in Sherman Oaks which included installation of stone tile wall and shower head and wall mounted shower valve.
Mid-sized mediterranean 3/4 bathroom in Los Angeles with furniture-like cabinets, dark wood cabinets, an alcove shower, a one-piece toilet, multi-coloured tile, stone tile, beige walls, travertine floors, a drop-in sink, concrete benchtops, multi-coloured floor, a hinged shower door, beige benchtops and a freestanding tub.
Mid-sized mediterranean 3/4 bathroom in Los Angeles with furniture-like cabinets, dark wood cabinets, an alcove shower, a one-piece toilet, multi-coloured tile, stone tile, beige walls, travertine floors, a drop-in sink, concrete benchtops, multi-coloured floor, a hinged shower door, beige benchtops and a freestanding tub.
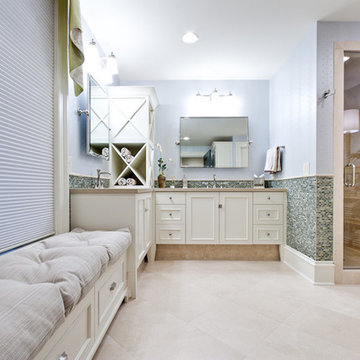
Girls' Pool Bath
Photographer - www.Venvisio.com
Design ideas for an expansive beach style bathroom in Atlanta with an undermount sink, raised-panel cabinets, white cabinets, concrete benchtops, a corner shower, a two-piece toilet, glass tile, blue walls and travertine floors.
Design ideas for an expansive beach style bathroom in Atlanta with an undermount sink, raised-panel cabinets, white cabinets, concrete benchtops, a corner shower, a two-piece toilet, glass tile, blue walls and travertine floors.
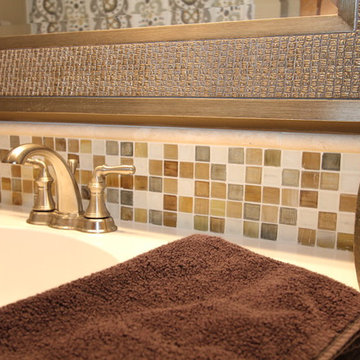
This newly constructed open floor plan home with a large finished basement is ideal for this fun-loving couple. We were fortunate to be included in the very beginning stages of construction space planning to optimize room placement, layout, and spacing. From there, we worked side-by-side with homeowners and contractor in selecting all of the details from floors and doors to lighting and window treatments. These empty nesters love to entertain. Both the main level and the downstairs offer great flow. A bit of luxury was added in the master bathroom with this soaker tub and custom tile shower.
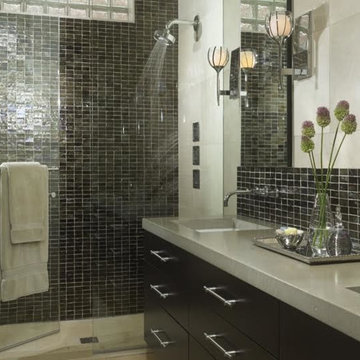
This is an example of a mid-sized transitional 3/4 bathroom in Toronto with flat-panel cabinets, black cabinets, an alcove shower, a one-piece toilet, black tile, mosaic tile, beige walls, travertine floors, an undermount sink and concrete benchtops.
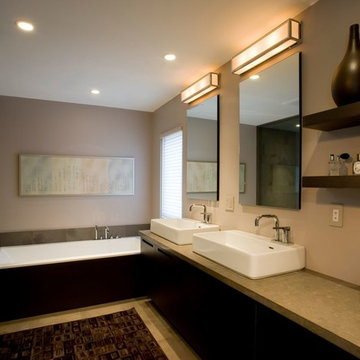
Inspiration for a mid-sized modern master bathroom in San Francisco with flat-panel cabinets, black cabinets, a drop-in tub, an alcove shower, gray tile, grey walls, travertine floors, a vessel sink, concrete benchtops, beige floor and a hinged shower door.
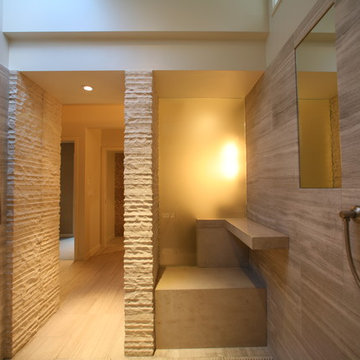
This master bath has a spacious walk in shower room with the soaking tub as part of the room.
photo by Sustainable Sedona
Photo of a large contemporary master bathroom in Portland with concrete benchtops, beige tile, stone tile, travertine floors, an open shower and beige walls.
Photo of a large contemporary master bathroom in Portland with concrete benchtops, beige tile, stone tile, travertine floors, an open shower and beige walls.
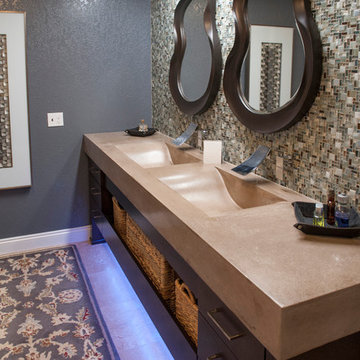
Brian McCall
This is an example of a mid-sized contemporary bathroom in Atlanta with a trough sink, flat-panel cabinets, dark wood cabinets, concrete benchtops, an open shower, a one-piece toilet, beige tile, ceramic tile, grey walls and travertine floors.
This is an example of a mid-sized contemporary bathroom in Atlanta with a trough sink, flat-panel cabinets, dark wood cabinets, concrete benchtops, an open shower, a one-piece toilet, beige tile, ceramic tile, grey walls and travertine floors.
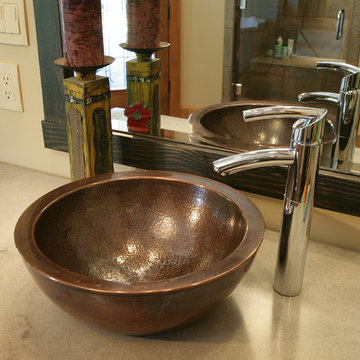
Design ideas for a large traditional master bathroom in Other with open cabinets, black cabinets, a freestanding tub, an alcove shower, a two-piece toilet, brown tile, gray tile, multi-coloured tile, stone tile, beige walls, travertine floors, a vessel sink and concrete benchtops.
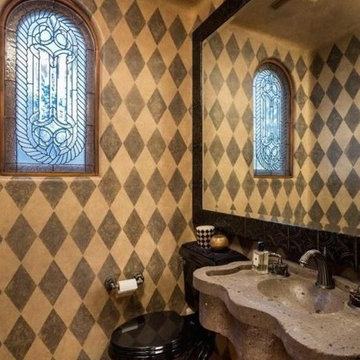
Inspiring Tile Work Design by Fratantoni Interior Designers!
For more Inspiring Tile Work Designs- follow us on Pinterest, Facebook, Twitter and Instagram!
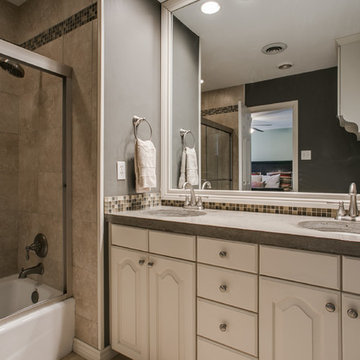
Concrete countertop with under mount sinks was added to the master bath. Travertine tile to decorative tile was added to the shower and floor.
Inspiration for a mid-sized traditional master bathroom in Dallas with recessed-panel cabinets, white cabinets, an alcove tub, a two-piece toilet, beige tile, stone tile, grey walls, travertine floors, an undermount sink and concrete benchtops.
Inspiration for a mid-sized traditional master bathroom in Dallas with recessed-panel cabinets, white cabinets, an alcove tub, a two-piece toilet, beige tile, stone tile, grey walls, travertine floors, an undermount sink and concrete benchtops.
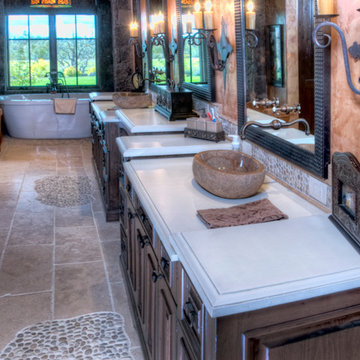
White concrete countertops
Design ideas for a traditional master bathroom in Other with a vessel sink, raised-panel cabinets, medium wood cabinets, concrete benchtops, a freestanding tub, pebble tile and travertine floors.
Design ideas for a traditional master bathroom in Other with a vessel sink, raised-panel cabinets, medium wood cabinets, concrete benchtops, a freestanding tub, pebble tile and travertine floors.
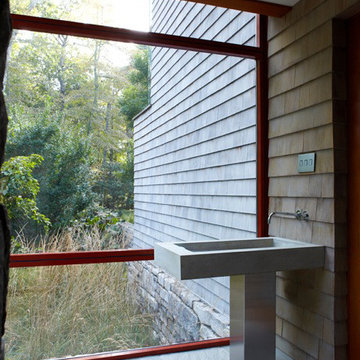
Frank de Biasi Interiors
Photo of a large contemporary master bathroom in New York with a pedestal sink, gray tile, stone slab, brown walls, travertine floors and concrete benchtops.
Photo of a large contemporary master bathroom in New York with a pedestal sink, gray tile, stone slab, brown walls, travertine floors and concrete benchtops.
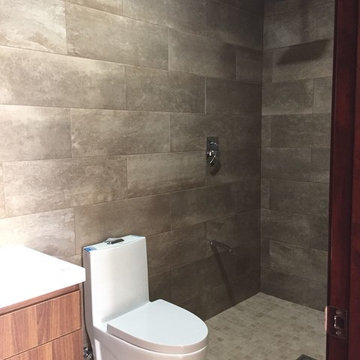
Inspiration for a large modern bathroom in Other with flat-panel cabinets, brown cabinets, a one-piece toilet, brown tile, ceramic tile, brown walls, travertine floors, concrete benchtops, white floor and white benchtops.
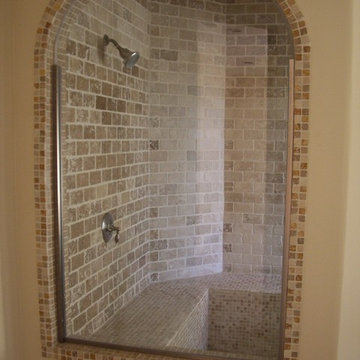
Bathroom of the new house construction in Sherman Oaks which included installation of glass shower door, shower head and stone tile walling.
Small mediterranean 3/4 bathroom in Los Angeles with raised-panel cabinets, dark wood cabinets, a drop-in tub, an alcove shower, a one-piece toilet, multi-coloured tile, stone tile, beige walls, travertine floors, a drop-in sink, concrete benchtops, multi-coloured floor, a hinged shower door and beige benchtops.
Small mediterranean 3/4 bathroom in Los Angeles with raised-panel cabinets, dark wood cabinets, a drop-in tub, an alcove shower, a one-piece toilet, multi-coloured tile, stone tile, beige walls, travertine floors, a drop-in sink, concrete benchtops, multi-coloured floor, a hinged shower door and beige benchtops.
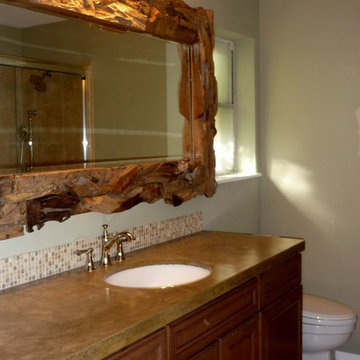
Design ideas for a mid-sized bathroom in Dallas with an undermount sink, raised-panel cabinets, medium wood cabinets, concrete benchtops, a two-piece toilet, green walls and travertine floors.
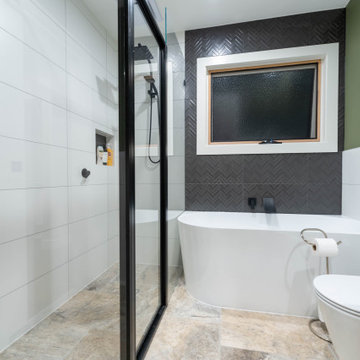
Main bathroom
Design ideas for a mid-sized traditional kids bathroom with furniture-like cabinets, medium wood cabinets, a freestanding tub, an open shower, a one-piece toilet, black and white tile, porcelain tile, green walls, travertine floors, an integrated sink, concrete benchtops, brown floor, a hinged shower door, grey benchtops, a niche, a single vanity and a freestanding vanity.
Design ideas for a mid-sized traditional kids bathroom with furniture-like cabinets, medium wood cabinets, a freestanding tub, an open shower, a one-piece toilet, black and white tile, porcelain tile, green walls, travertine floors, an integrated sink, concrete benchtops, brown floor, a hinged shower door, grey benchtops, a niche, a single vanity and a freestanding vanity.
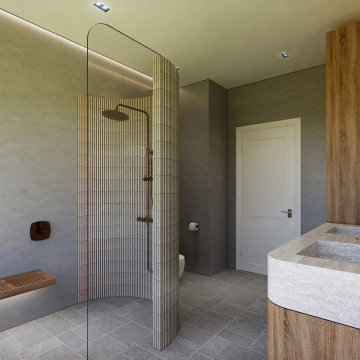
Our clients wanted an ensuite bathroom with organic lines and a hand-forged feel with an aged patina. The japanese finger tiles, micro cement render, aged copper tapware, and refined curves surprised and delighted them.
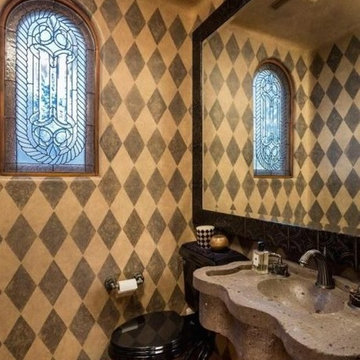
Luxury homes with elegant bathrooms featuring Vessel Sinks by Fratantoni Interior Designers.
Follow us on Pinterest, Twitter, Facebook and Instagram for more inspirational photos!
Bathroom Design Ideas with Travertine Floors and Concrete Benchtops
3