Bathroom Design Ideas with Travertine Floors and Granite Benchtops
Refine by:
Budget
Sort by:Popular Today
181 - 200 of 6,722 photos
Item 1 of 3
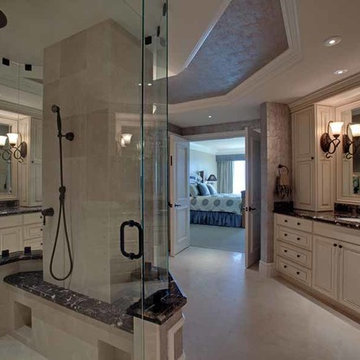
Inspiration for a mid-sized traditional master wet room bathroom in Miami with raised-panel cabinets, white cabinets, beige walls, travertine floors, an undermount sink, granite benchtops, beige floor, a hinged shower door and black benchtops.
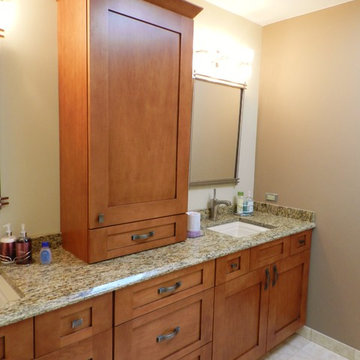
Double vanity with center tower cabinet installed over the granite countertops for extra storage. Tower cabinet with drawer and crown molding.
Design ideas for a mid-sized traditional master bathroom in Chicago with an undermount sink, shaker cabinets, light wood cabinets, granite benchtops, a corner shower, a two-piece toilet, beige tile, stone tile, beige walls and travertine floors.
Design ideas for a mid-sized traditional master bathroom in Chicago with an undermount sink, shaker cabinets, light wood cabinets, granite benchtops, a corner shower, a two-piece toilet, beige tile, stone tile, beige walls and travertine floors.
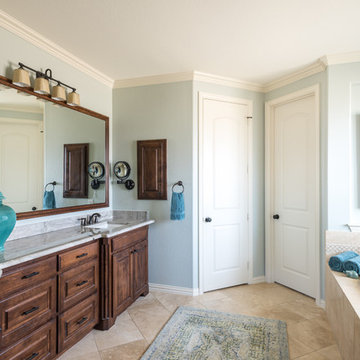
See this beautiful young family's home in Murphy come to life. Once grey and mostly monochromatic, we were hired to bring color, life and purposeful functionality to several spaces. A family study was created to include loads of color, workstations for four, and plenty of storage. The dining and family rooms were updated by infusing color, transitional wall decor and furnishings with beautiful, yet sustainable fabrics. The master bath was reinvented with new granite counter tops, art and accessories to give it some additional personality.
Our most recent update includes a multi-functional teen hang out space and a private loft that serves as an executive’s work-from-home office, mediation area and a place for this busy mom to escape and relax.
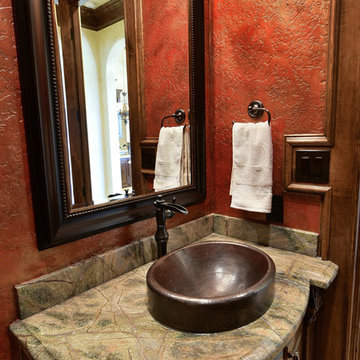
Mid-sized mediterranean powder room in Houston with furniture-like cabinets, brown cabinets, a one-piece toilet, red walls, travertine floors, a drop-in sink, granite benchtops and beige floor.
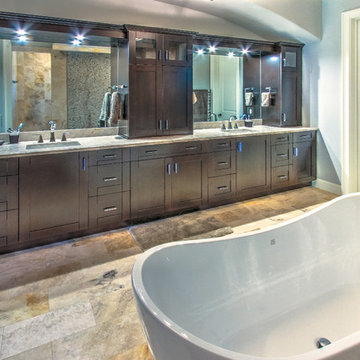
The Master Bathroom in the Custom Designed Cabinetry, a Slipper Tub, Travertine Stone Floors and Quartz Counter Tops.
Large transitional master bathroom in Atlanta with a freestanding tub, travertine floors, shaker cabinets, dark wood cabinets, grey walls, an undermount sink, granite benchtops, brown floor, a double shower, brown tile, stone tile and a hinged shower door.
Large transitional master bathroom in Atlanta with a freestanding tub, travertine floors, shaker cabinets, dark wood cabinets, grey walls, an undermount sink, granite benchtops, brown floor, a double shower, brown tile, stone tile and a hinged shower door.
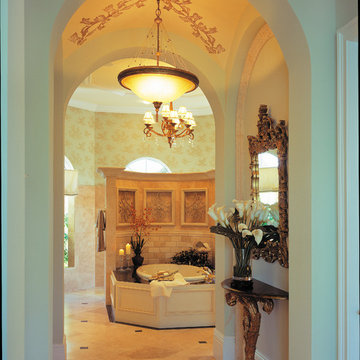
The Sater Design Collection's luxury, Mediterranean home plan "Cataldi" (Plan #6946). http://saterdesign.com/product/cataldi/#prettyPhoto
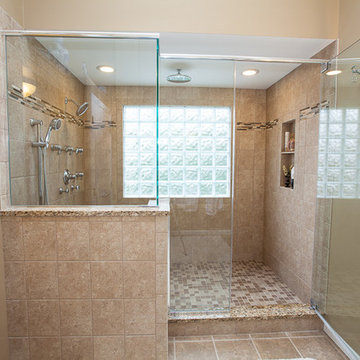
Design Build Master Bathroom Remodeling project with over sized walk in shower, rain head shower, hand held shower, 4 body sprays, glass door & enclosure, granite sills and shower bench seat and glass block window for privacy and lots of natural light
Nora Best Photography
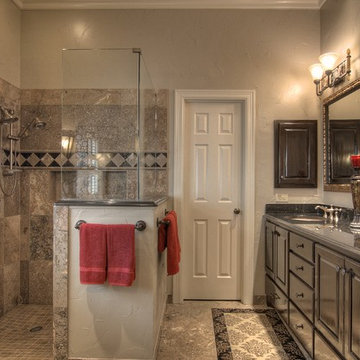
A view of the new master bathroom where there was once a standard builder installed shower with a brass framed door and standard bathtub. Keeping in mind the age of our clients and the need for aging-in place elements, the shower is level with the floor for easy access in and out. A built-in bench sits across from the hand-held fixture. Additional blocking was secured behind the walls for future install of grab bars.
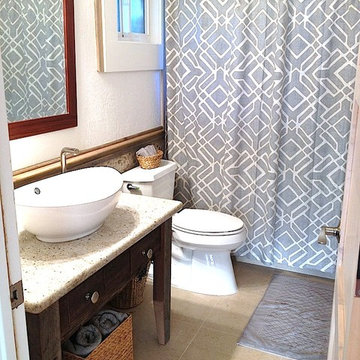
Maui beach vacation cottage makeover: walk-in shower, all-new hand-crafted window casings with retrofit low-e windows, vanity handcrafted from Maui-grown salvaged Eucalyptus log wood, passage door handcrafted from Maui-grown salvaged Cypress wood, pebble stone tile wainscoting. Photo Credit: Alyson Hodges, Risen Homebuilders LLC.
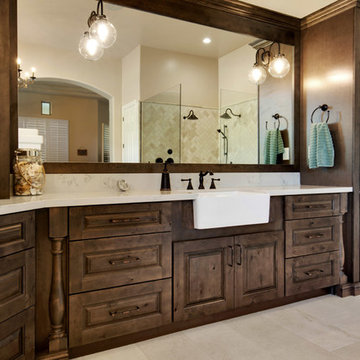
We took this dated Master Bathroom and leveraged its size to create a spa like space and experience. The expansive space features a large vanity with storage cabinets that feature SOLLiD Value Series – Tahoe Ash cabinets, Fairmont Designs Apron sinks, granite countertops and Tahoe Ash matching mirror frames for a modern rustic feel. The design is completed with Jeffrey Alexander by Hardware Resources Durham cabinet pulls that are a perfect touch to the design. We removed the glass block snail shower and the large tub deck and replaced them with a large walk-in shower and stand-alone bathtub to maximize the size and feel of the space. The floor tile is travertine and the shower is a mix of travertine and marble. The water closet is accented with Stikwood Reclaimed Weathered Wood to bring a little character to a usually neglected spot!
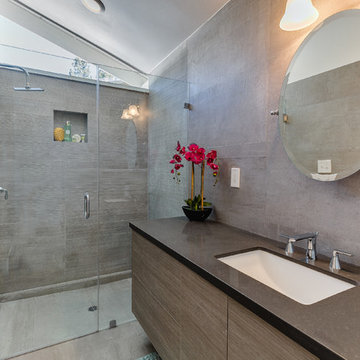
Photos: AcmeStudios
"Eichler inspired single - story home with a modern twist." is the developers description of this property we recently photographed in the Los Angeles area.
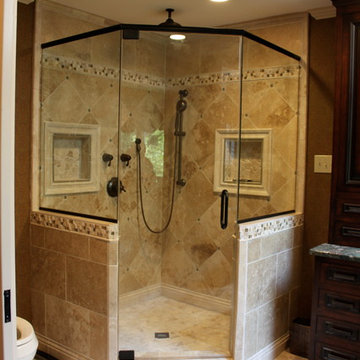
Design ideas for a mid-sized traditional master bathroom in Philadelphia with an undermount sink, raised-panel cabinets, dark wood cabinets, granite benchtops, a corner shower, beige tile, stone tile and travertine floors.
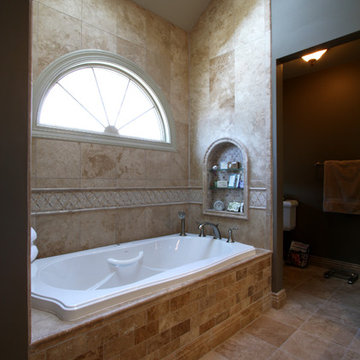
For this fresh bathroom makeover we brought the travertine tile to the cathedral ceiling to emphasize the architecture and created arch niches to add utility and give relevance to the arch window.
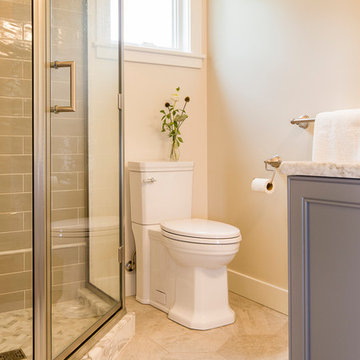
Weymarn Photography
Photo of a small traditional 3/4 bathroom in Seattle with a corner shower, a two-piece toilet, brown tile, subway tile, travertine floors, beige floor, a hinged shower door, grey cabinets, beige walls, granite benchtops and white benchtops.
Photo of a small traditional 3/4 bathroom in Seattle with a corner shower, a two-piece toilet, brown tile, subway tile, travertine floors, beige floor, a hinged shower door, grey cabinets, beige walls, granite benchtops and white benchtops.
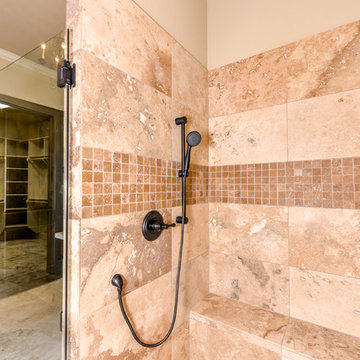
Beautiful Master Bathroom | Walk-in Shower with Bench | Travertine Tile and Flooring
Mid-sized country master bathroom in Other with raised-panel cabinets, dark wood cabinets, a claw-foot tub, an alcove shower, a two-piece toilet, beige tile, travertine, beige walls, travertine floors, an undermount sink, granite benchtops and beige floor.
Mid-sized country master bathroom in Other with raised-panel cabinets, dark wood cabinets, a claw-foot tub, an alcove shower, a two-piece toilet, beige tile, travertine, beige walls, travertine floors, an undermount sink, granite benchtops and beige floor.
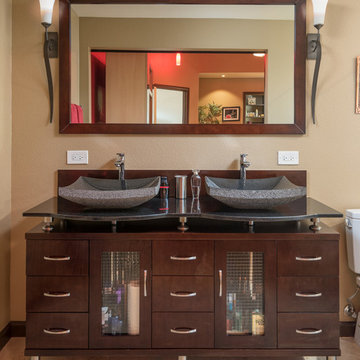
This Master Bathroom, Bedroom and Closet remodel was inspired with Asian fusion. Our client requested her space be a zen, peaceful retreat. This remodel Incorporated all the desired wished of our client down to the smallest detail. A nice soaking tub and walk shower was put into the bathroom along with an dark vanity and vessel sinks. The bedroom was painted with warm inviting paint and the closet had cabinets and shelving built in. This space is the epitome of zen.
Scott Basile, Basile Photography
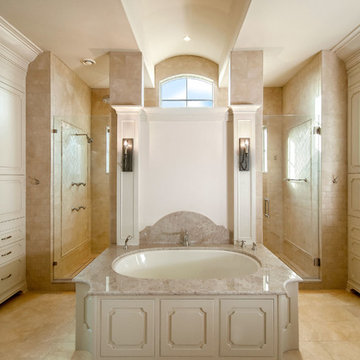
The master bath is highlighted by a large walk-in shower and island-type bath tub. An inset of arabesque tile creates interest.
Design ideas for an expansive traditional master bathroom in Other with a drop-in sink, raised-panel cabinets, white cabinets, granite benchtops, an undermount tub, a double shower, beige tile, stone tile, white walls and travertine floors.
Design ideas for an expansive traditional master bathroom in Other with a drop-in sink, raised-panel cabinets, white cabinets, granite benchtops, an undermount tub, a double shower, beige tile, stone tile, white walls and travertine floors.
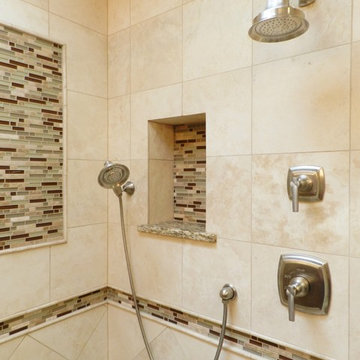
New brushed nickle plumbing fixtures. The new shower is provided with a wall mounted shower head as well as a handheld near the shower seat.
Inspiration for a mid-sized traditional master bathroom in Chicago with an undermount sink, shaker cabinets, light wood cabinets, granite benchtops, a corner shower, a two-piece toilet, beige tile, stone tile, beige walls and travertine floors.
Inspiration for a mid-sized traditional master bathroom in Chicago with an undermount sink, shaker cabinets, light wood cabinets, granite benchtops, a corner shower, a two-piece toilet, beige tile, stone tile, beige walls and travertine floors.
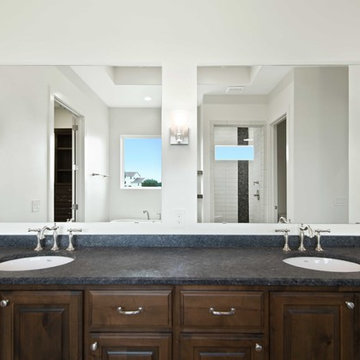
Mid-sized industrial master bathroom in Austin with raised-panel cabinets, medium wood cabinets, a freestanding tub, an alcove shower, a two-piece toilet, white tile, cement tile, white walls, travertine floors, an undermount sink, granite benchtops, brown floor, an open shower and black benchtops.
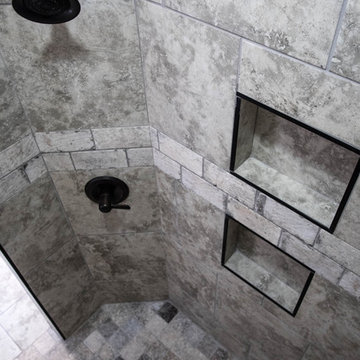
Design ideas for a large country master bathroom in Oklahoma City with raised-panel cabinets, dark wood cabinets, a corner tub, a two-piece toilet, beige tile, stone tile, white walls, travertine floors, an undermount sink and granite benchtops.
Bathroom Design Ideas with Travertine Floors and Granite Benchtops
10

