Bathroom Design Ideas with Travertine Floors and Granite Benchtops
Refine by:
Budget
Sort by:Popular Today
161 - 180 of 6,722 photos
Item 1 of 3
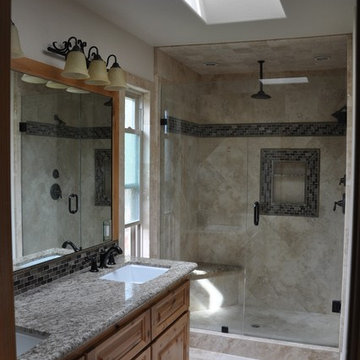
bathroom remodel
Photo of a mid-sized traditional 3/4 bathroom in Other with raised-panel cabinets, medium wood cabinets, an alcove shower, a two-piece toilet, beige tile, brown tile, ceramic tile, white walls, travertine floors, an undermount sink, granite benchtops, beige floor and a hinged shower door.
Photo of a mid-sized traditional 3/4 bathroom in Other with raised-panel cabinets, medium wood cabinets, an alcove shower, a two-piece toilet, beige tile, brown tile, ceramic tile, white walls, travertine floors, an undermount sink, granite benchtops, beige floor and a hinged shower door.
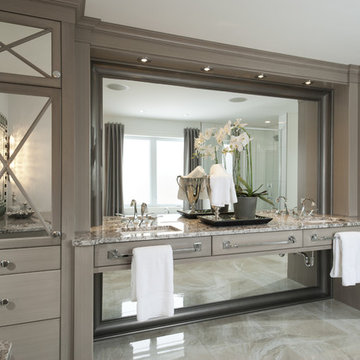
Double sink vanity with granite countertop. Modern handles that double as a towel rack. Custom-made mirror with wood frame which reflects natural light into the space. Grey cabinets with a hand-glazed finish and custom mirror design set into doors.
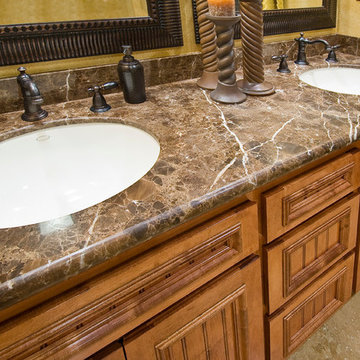
Design ideas for a mid-sized transitional master bathroom in San Francisco with recessed-panel cabinets, medium wood cabinets, a drop-in tub, brown tile, gray tile, stone tile, beige walls, travertine floors, an undermount sink and granite benchtops.
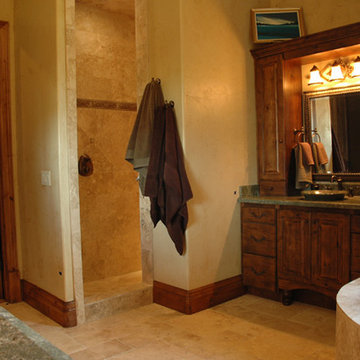
Photo of a large country master bathroom in Salt Lake City with furniture-like cabinets, a drop-in tub, an open shower, beige walls, travertine floors, dark wood cabinets, beige tile, travertine, a vessel sink, granite benchtops, beige floor and an open shower.
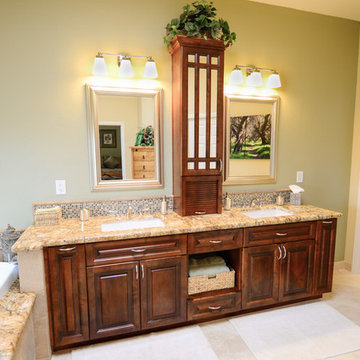
"When we bought our house in Poway 11 years ago, we were so happy with our huge master bath and Jacuzzi tub. It was such a huge step-up from our prior home. But just like the rest of the house, the master bath was already almost 20 years old and getting out dated and in need of remodeling. We broke up our remodeling projects into every couple of years, doing what we could ourselves and hiring out for the rest. The master bath was the last project and much too big for us to do on our own. We got 3 quotes from 3 contractors listed on Angie’s list which all had good reviews. One was a major re modeler and the other two were smaller contractors. We ended up going with TaylorPro because he was right in the middle and had great reviews.
Kerry was very responsive getting us a timely estimate and had great suggestions for what we were looking for. From the start to finish it turned out to be a wonderful experience! To our delight, they were able to get started ahead of what we were told. Everything went almost as scheduled and we were informed constantly on where we were in the project. Kerry was very responsive to all our concerns or requests and we were never left wondering what the next step would be. His crew was wonderful, so polite and hard working. They were very professional, on time, considerate and knew exactly what they were doing.
There were certain things we were really looking for in the remodel. First off, the bathroom was pretty large with a high ceiling. In the winter months, it was always really cold and hard to heat. To solve that we had TaylorPro install heated flooring beneath the travertine tiles. We also needed a custom vanity that would conceal hair appliances, most of our personal toiletries and have enough storage for everything else. The cabinetry was custom designed to exactly what we were looking for. Lastly, we wanted a classic, timeless look using tumbled travertine. After consulting with his designer we were able to select all the tile, accent tile and a beautiful frameless glass shower enclosure.
The finished project was beyond our highest expectations and we won’t hesitate to use Kerry and his crew for any future jobs or recommend him to family and friends."
~ Mark and Amy B, Clients
Frameless shower door, glass tile with rope border, dark and light travertine tiles on walls, travertine on floor, heated floor by NuHeat, tub and sinks by Kohler, shower/tub/vanity fixtures Hansgrohe, toilet Toto, custom cabinets by Thead Custom Cabinetry.
Photo by Kerry W. Taylor
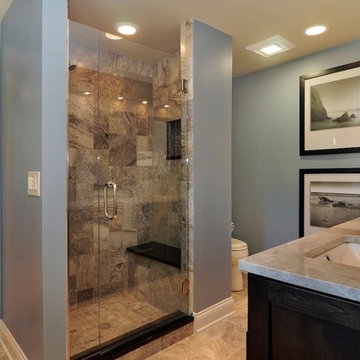
Master bathroom design and remodel in Palatine Illinois. A unique diversity of different stones in this shower pop against the softness of the wall color. An abundance of lighting creates brightness and shine against the glossy counter.
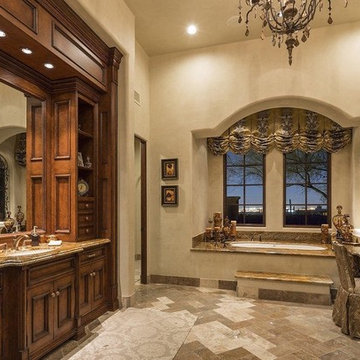
We definitely approve of this master bathroom's arched windows, the custom vanity and built-ins, and the natural stone flooring and stone tub surround.
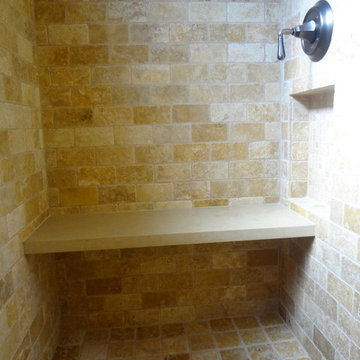
This is an example of a mid-sized 3/4 bathroom in Santa Barbara with an undermount sink, raised-panel cabinets, medium wood cabinets, granite benchtops, an undermount tub, an open shower, a one-piece toilet, brown tile, stone tile, beige walls and travertine floors.
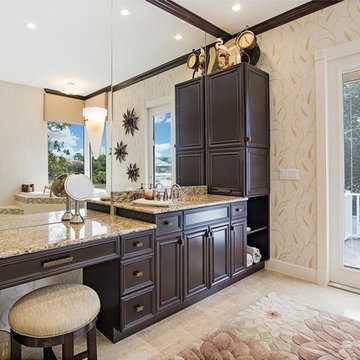
When it’s time to update the master bath, don’t settle for anything less than WOW. From the crushed glass accent tile to the custom radius glass shower enclosure, this bath is a much deserved luxury for every-day use. Removal of an existing steam shower and oversized tub allowed for a more open and spacious design incorporating optimal water views. The richness of the dark cabinetry contrasts with the lightly textured tile. Custom designed front lift storage cabinet allows easy access to grooming supplies. Blown glass light fixtures provide a beautiful sparkle to the space. Relax in the corner whirlpool tub and just watch the world go by.
Interior Designer: Wanda Pfeiffer
Photo credit: Naples Kenny
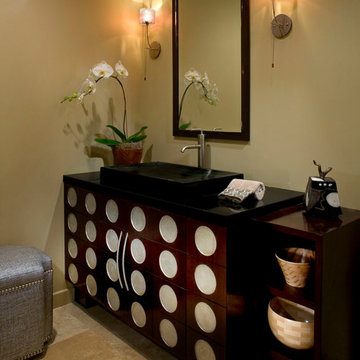
Unusual Custom designed vanity with silver leaf detail. David D'Imperio wall sconces. Wooden bowl collection provided by Cheryl Morgan Designs. Custom made ottoman. Kohler sink. Travertine flooring. David Blank Photography
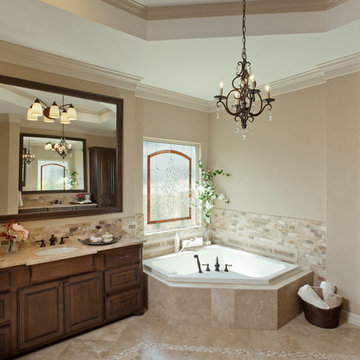
Keechi Creek Builders
Design ideas for a mid-sized traditional master bathroom in Houston with an undermount sink, raised-panel cabinets, dark wood cabinets, granite benchtops, a corner tub, beige tile, stone tile, beige walls and travertine floors.
Design ideas for a mid-sized traditional master bathroom in Houston with an undermount sink, raised-panel cabinets, dark wood cabinets, granite benchtops, a corner tub, beige tile, stone tile, beige walls and travertine floors.
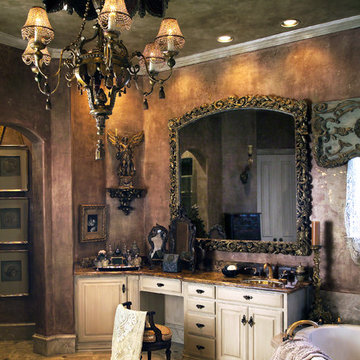
Inspiration for a large traditional master bathroom in Dallas with furniture-like cabinets, light wood cabinets, a drop-in tub, brown tile, travertine floors, an undermount sink, granite benchtops and beige floor.
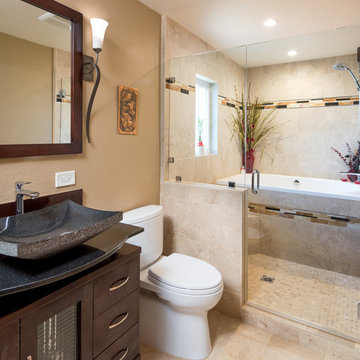
This Master Bathroom, Bedroom and Closet remodel was inspired with Asian fusion. Our client requested her space be a zen, peaceful retreat. This remodel Incorporated all the desired wished of our client down to the smallest detail. A nice soaking tub and walk shower was put into the bathroom along with an dark vanity and vessel sinks. The bedroom was painted with warm inviting paint and the closet had cabinets and shelving built in. This space is the epitome of zen.
Scott Basile, Basile Photography
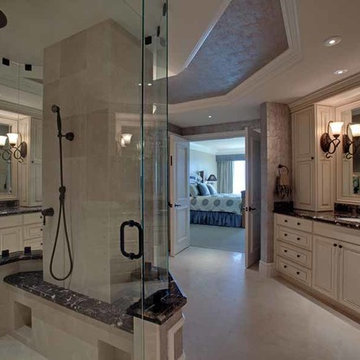
Inspiration for a mid-sized traditional master wet room bathroom in Miami with raised-panel cabinets, white cabinets, beige walls, travertine floors, an undermount sink, granite benchtops, beige floor, a hinged shower door and black benchtops.
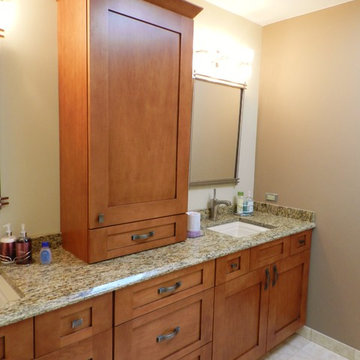
Double vanity with center tower cabinet installed over the granite countertops for extra storage. Tower cabinet with drawer and crown molding.
Design ideas for a mid-sized traditional master bathroom in Chicago with an undermount sink, shaker cabinets, light wood cabinets, granite benchtops, a corner shower, a two-piece toilet, beige tile, stone tile, beige walls and travertine floors.
Design ideas for a mid-sized traditional master bathroom in Chicago with an undermount sink, shaker cabinets, light wood cabinets, granite benchtops, a corner shower, a two-piece toilet, beige tile, stone tile, beige walls and travertine floors.
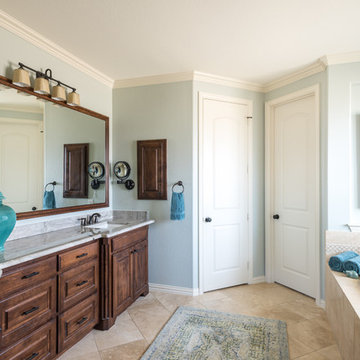
See this beautiful young family's home in Murphy come to life. Once grey and mostly monochromatic, we were hired to bring color, life and purposeful functionality to several spaces. A family study was created to include loads of color, workstations for four, and plenty of storage. The dining and family rooms were updated by infusing color, transitional wall decor and furnishings with beautiful, yet sustainable fabrics. The master bath was reinvented with new granite counter tops, art and accessories to give it some additional personality.
Our most recent update includes a multi-functional teen hang out space and a private loft that serves as an executive’s work-from-home office, mediation area and a place for this busy mom to escape and relax.
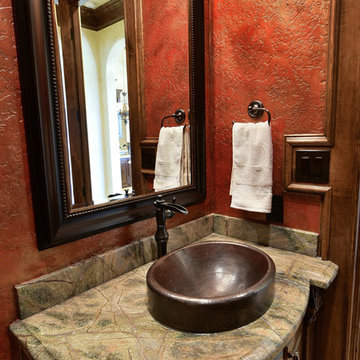
Mid-sized mediterranean powder room in Houston with furniture-like cabinets, brown cabinets, a one-piece toilet, red walls, travertine floors, a drop-in sink, granite benchtops and beige floor.
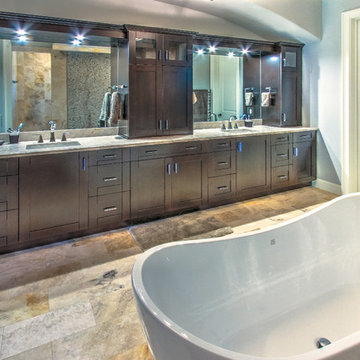
The Master Bathroom in the Custom Designed Cabinetry, a Slipper Tub, Travertine Stone Floors and Quartz Counter Tops.
Large transitional master bathroom in Atlanta with a freestanding tub, travertine floors, shaker cabinets, dark wood cabinets, grey walls, an undermount sink, granite benchtops, brown floor, a double shower, brown tile, stone tile and a hinged shower door.
Large transitional master bathroom in Atlanta with a freestanding tub, travertine floors, shaker cabinets, dark wood cabinets, grey walls, an undermount sink, granite benchtops, brown floor, a double shower, brown tile, stone tile and a hinged shower door.
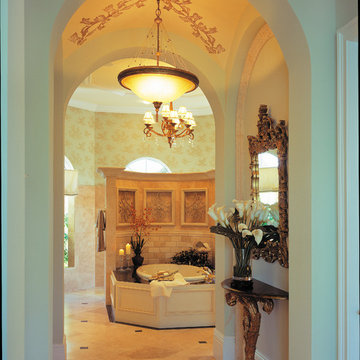
The Sater Design Collection's luxury, Mediterranean home plan "Cataldi" (Plan #6946). http://saterdesign.com/product/cataldi/#prettyPhoto
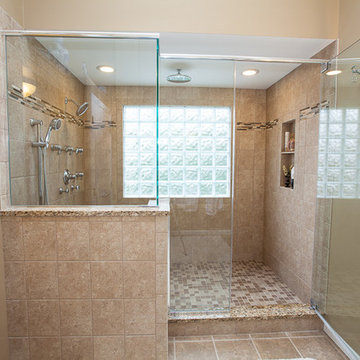
Design Build Master Bathroom Remodeling project with over sized walk in shower, rain head shower, hand held shower, 4 body sprays, glass door & enclosure, granite sills and shower bench seat and glass block window for privacy and lots of natural light
Nora Best Photography
Bathroom Design Ideas with Travertine Floors and Granite Benchtops
9

